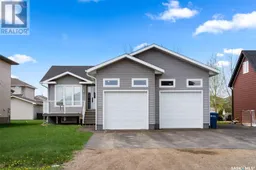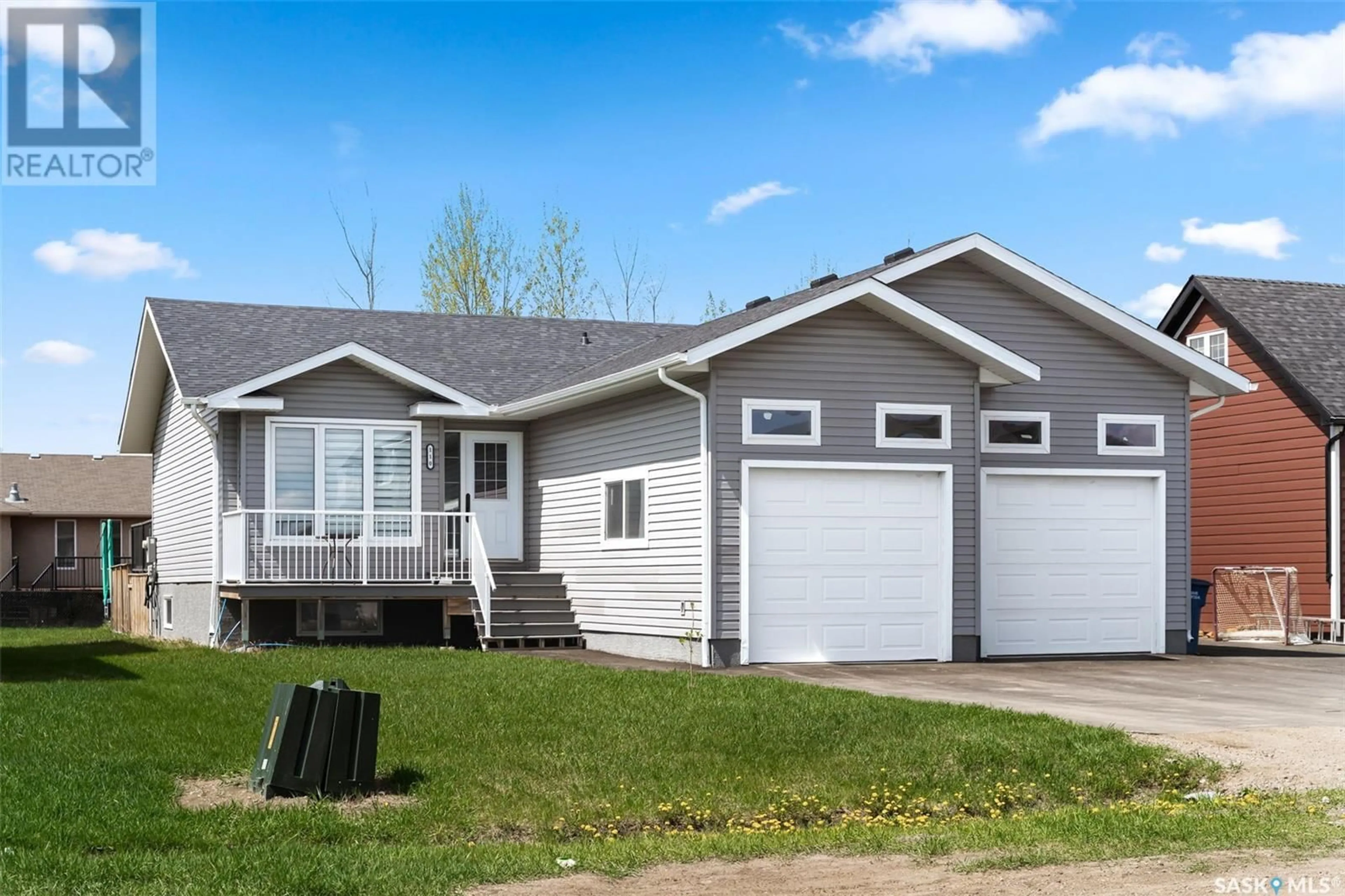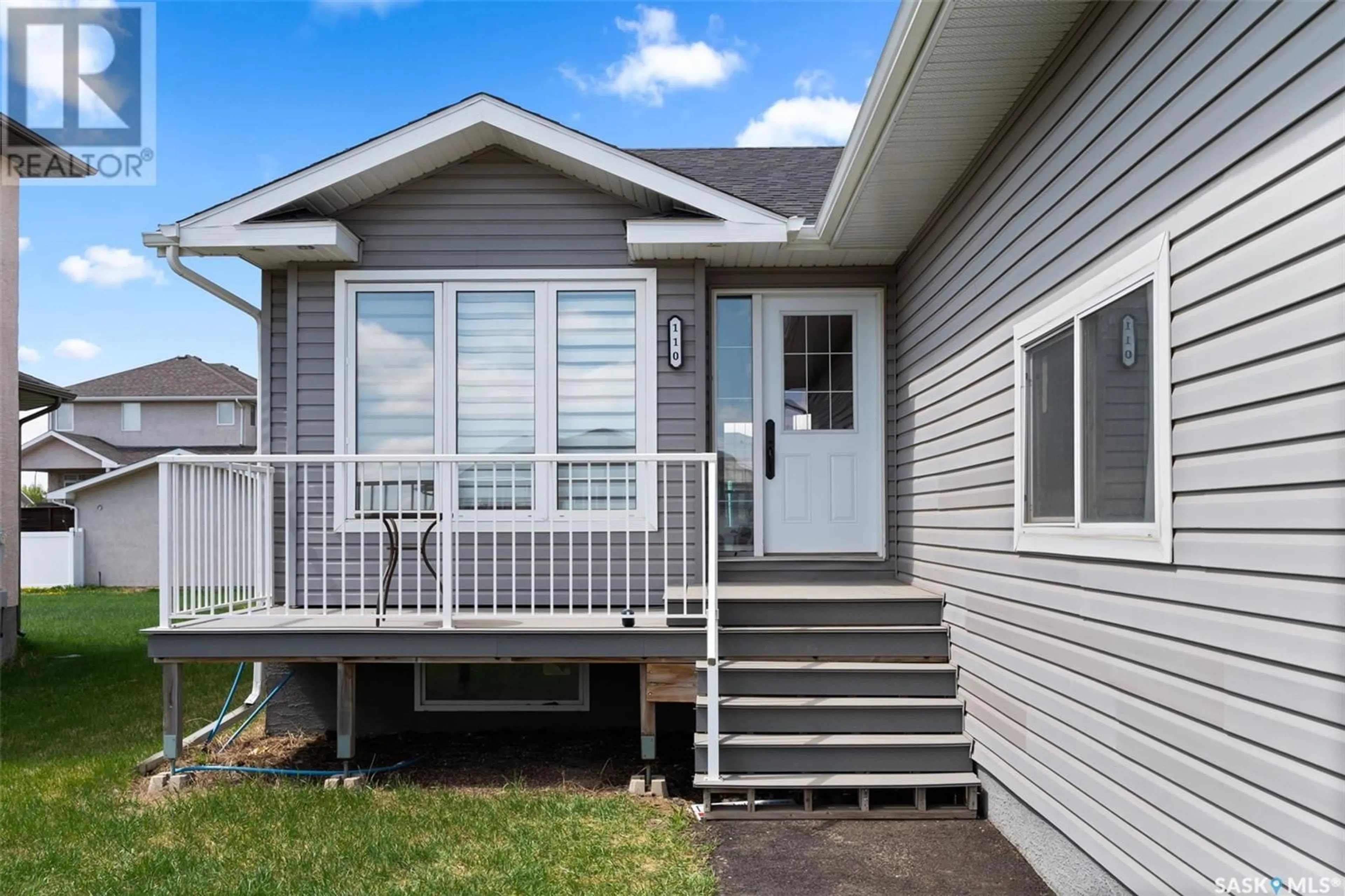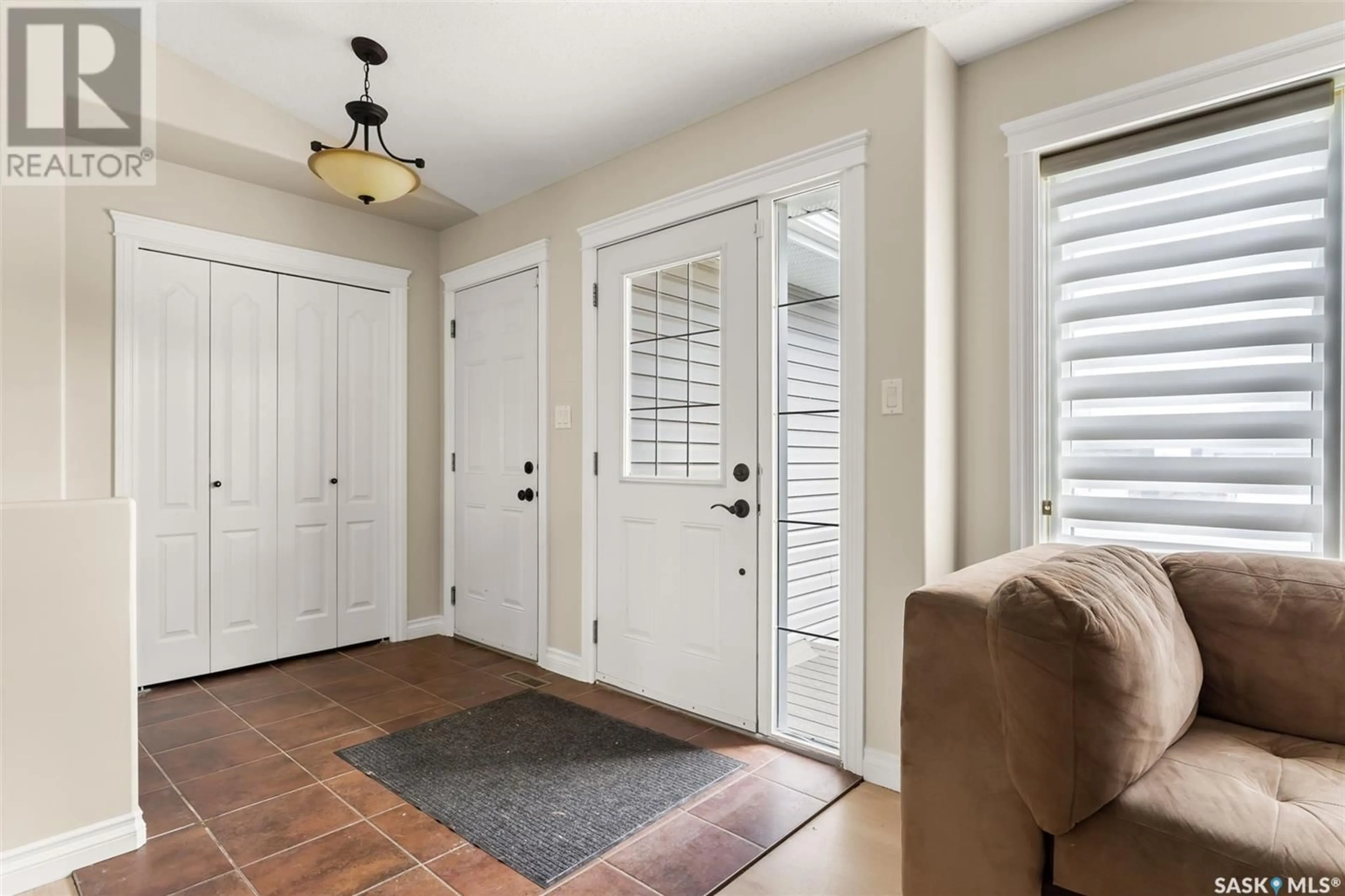110 CENTENNIAL DRIVE, Grand Coulee, Saskatchewan S4M0A3
Contact us about this property
Highlights
Estimated ValueThis is the price Wahi expects this property to sell for.
The calculation is powered by our Instant Home Value Estimate, which uses current market and property price trends to estimate your home’s value with a 90% accuracy rate.Not available
Price/Sqft$357/sqft
Est. Mortgage$1,889/mo
Tax Amount (2024)$3,256/yr
Days On Market14 days
Description
Welcome to 110 Centennial Street in the heart of Grand Coulee, where timeless elegance and thoughtful design meet small-town serenity just minutes from Regina. This beautifully appointed bungalow offers striking curb appeal and a welcoming front deck with crisp white railing. Inside, the open-concept main floor is bathed in natural light, with warm luxury vinyl plank flooring flowing through a spacious layout that includes three bedrooms and main floor laundry for added convenience. The chef’s kitchen features rich wood cabinetry, stainless steel appliances, a central island for casual meals, and a generous walk-in pantry. The adjacent dining space is framed by bay windows that leads you to an enclosed deck and patio area—perfect for entertaining or enjoying peaceful prairie sunsets. The primary bedroom offers a private retreat with a walk-in closet and a 3-piece ensuite, while a 4-piece main bath serves the additional two bedrooms. The finished basement is a true showstopper, with a custom coffered ceiling, stylish paneled walls, a full wet bar, and a sleek 3-piece bathroom with walk-in shower. An additional bedroom and a dedicated media room wrapped in cinematic red and dark wood tones complete the lower level, ideal for hosting or relaxing. Outside, the expansive, fenced yard is lined with mature trees, offering plenty of space for children, pets, or future landscaping dreams. A double attached garage adds everyday convenience. Whether you're hosting family gatherings or embracing the quiet pace of Grand Coulee living, this move-in ready home delivers both style and substance. (id:39198)
Property Details
Interior
Features
Main level Floor
Living room
14.7 x 10.3Kitchen
14.1 x 10.2Dining room
10.4 x 7.24pc Bathroom
Property History
 48
48




