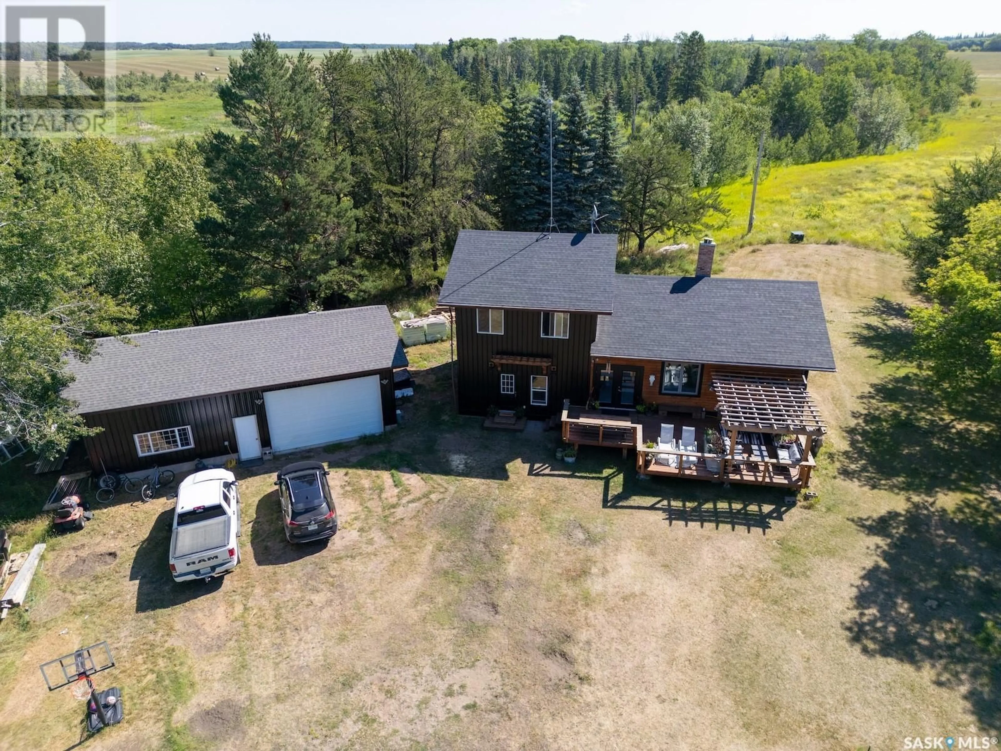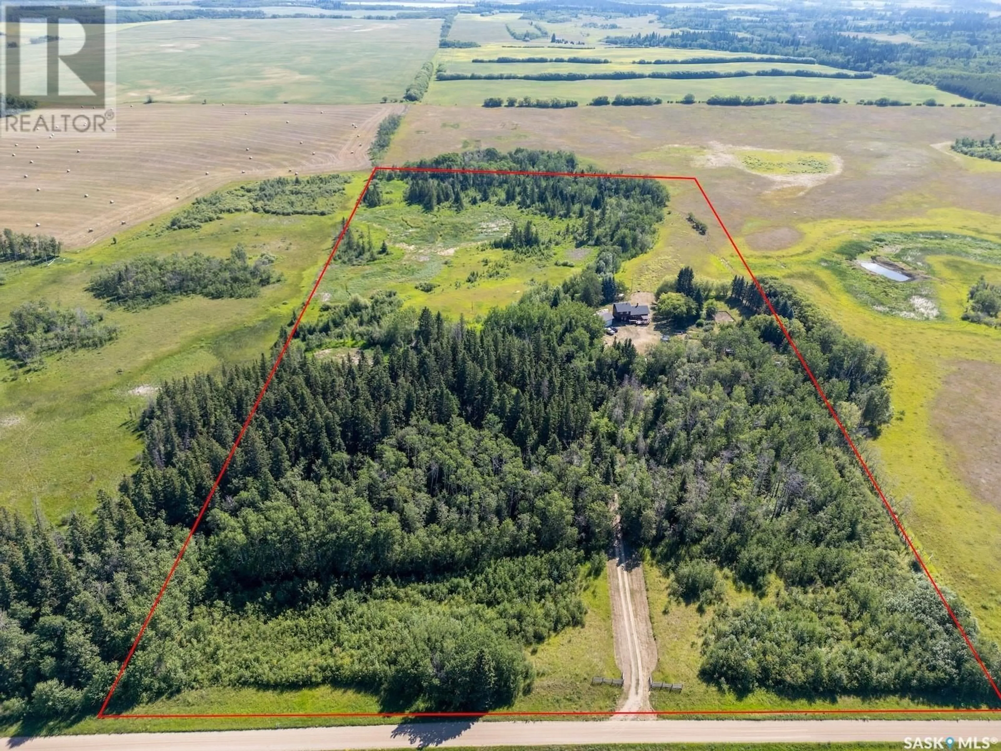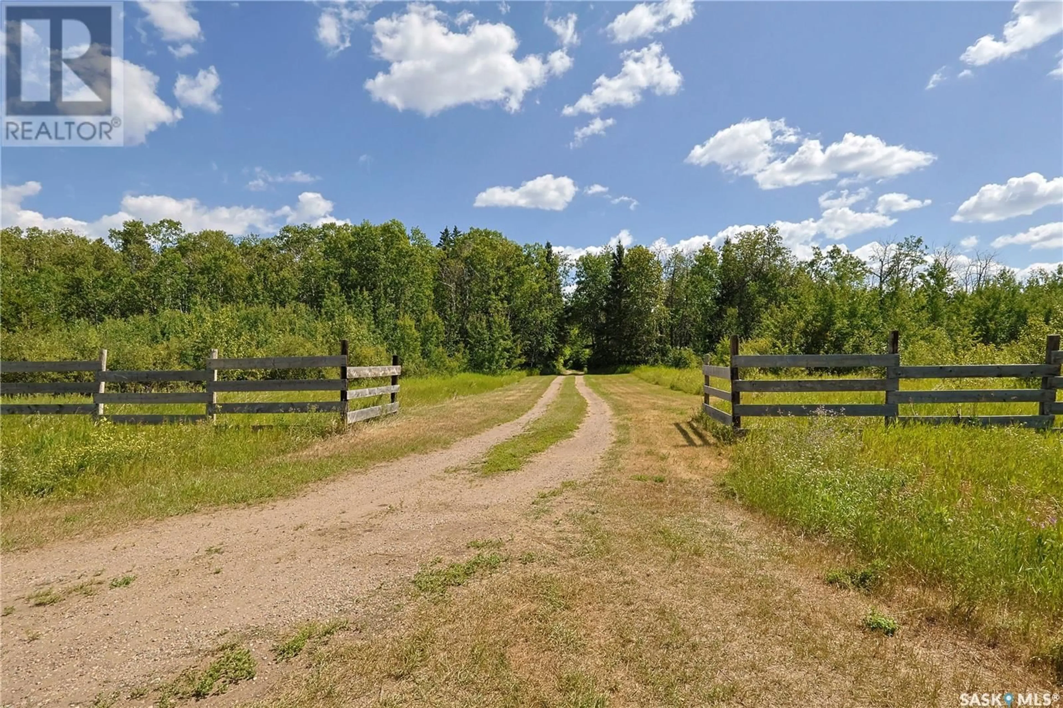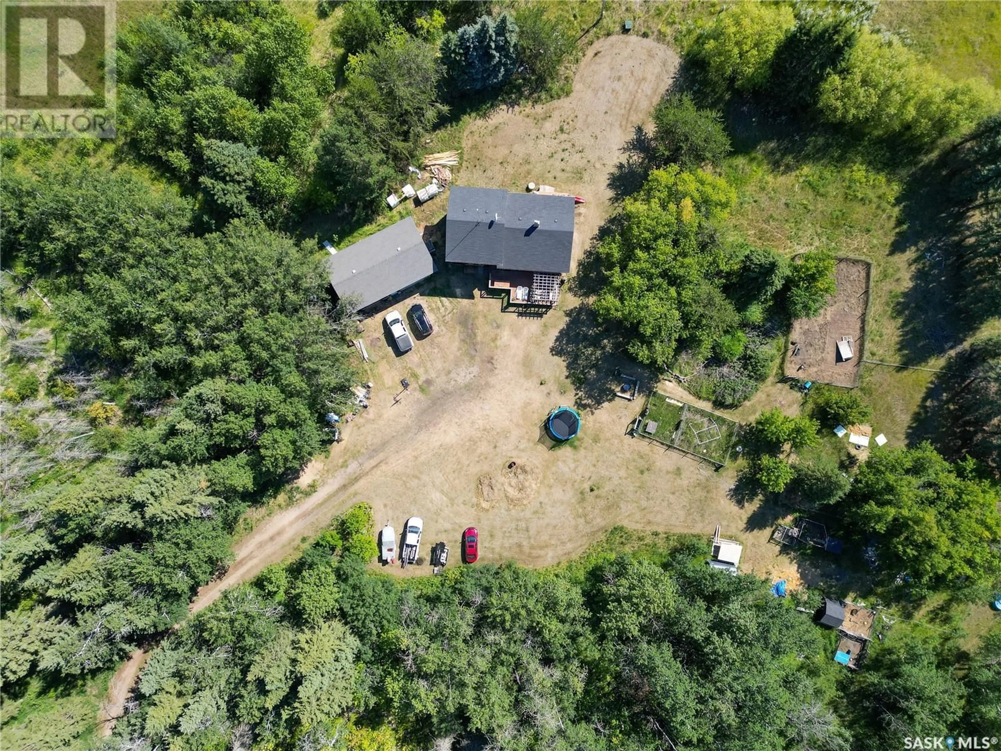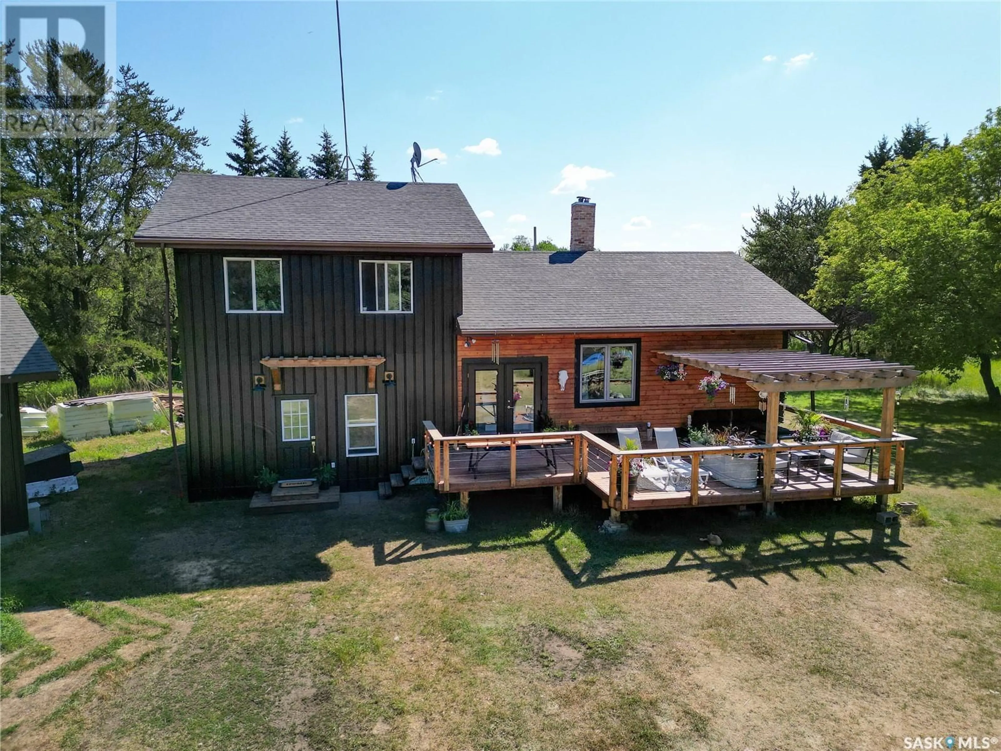WILD SPIRIT ACREAGE, Shellbrook Rm No. 493, Saskatchewan S0J2E0
Contact us about this property
Highlights
Estimated valueThis is the price Wahi expects this property to sell for.
The calculation is powered by our Instant Home Value Estimate, which uses current market and property price trends to estimate your home’s value with a 90% accuracy rate.Not available
Price/Sqft$244/sqft
Monthly cost
Open Calculator
Description
Welcome to your countryside dream, where rustic charm meets modern comfort. Just 7 minutes from the vibrant town of Shellbrook, this beautifully renovated 1,800 sq. ft. split-level home sits on 20 acres of mixed forest and pasture, offering privacy and peaceful living. The home features 3 + 2 bedrooms, a new bathroom with in-floor heat and slate tile (basement roughed in for 2nd bathroom), a spacious rec room, a large entryway & much more! The custom kitchen stands out with a reclaimed barnwood island, hood range, and even a desk crafted with materials salvaged from the old PA hospital. A cozy electric fireplace with timber mantle and beams—sourced from the land—anchors the living room. Outside, enjoy low-maintenance metal siding, a new roof, and a large deck with pergola for warm summer days and morning coffee. The 40’x20’ heated, insulated shop includes 12-ft ceilings, a 16-ft door, 220-amp service, and natural gas heat. The property is fenced on 3 sides and includes animal pens, gardens, and chicken coops—perfect for a hobby farm. With no through traffic, this private escape is a rare opportunity close to Shellbrook’s schools, hospital, amenities, and just a short drive to Prince Albert. (id:39198)
Property Details
Interior
Features
Main level Floor
Family room
26.1 x 15.2Dining room
10.11 x 11.4Living room
13 x 11Kitchen
16.7 x 18.7Property History
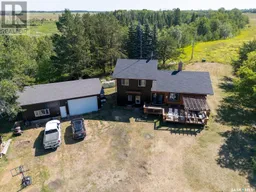 44
44
