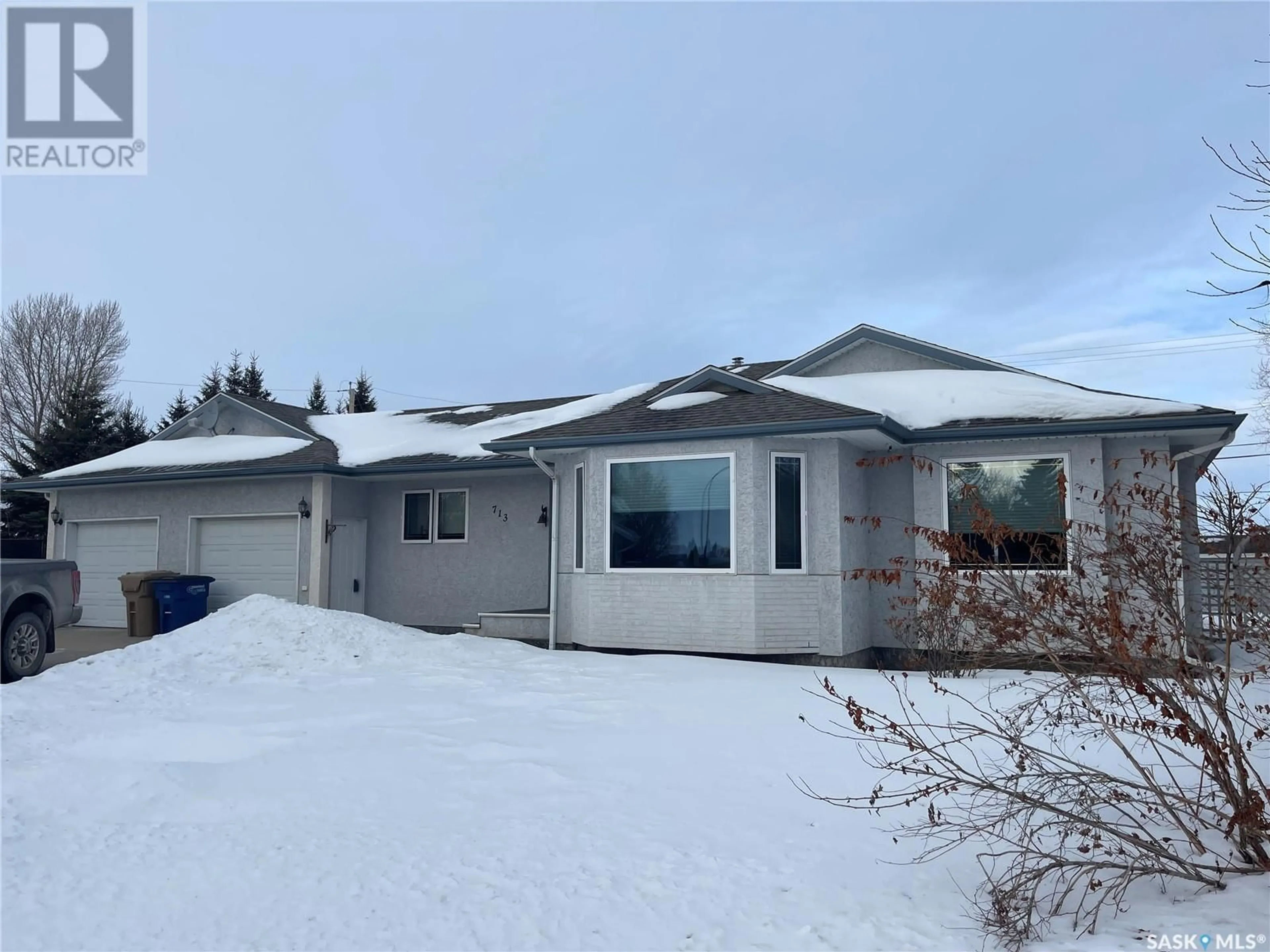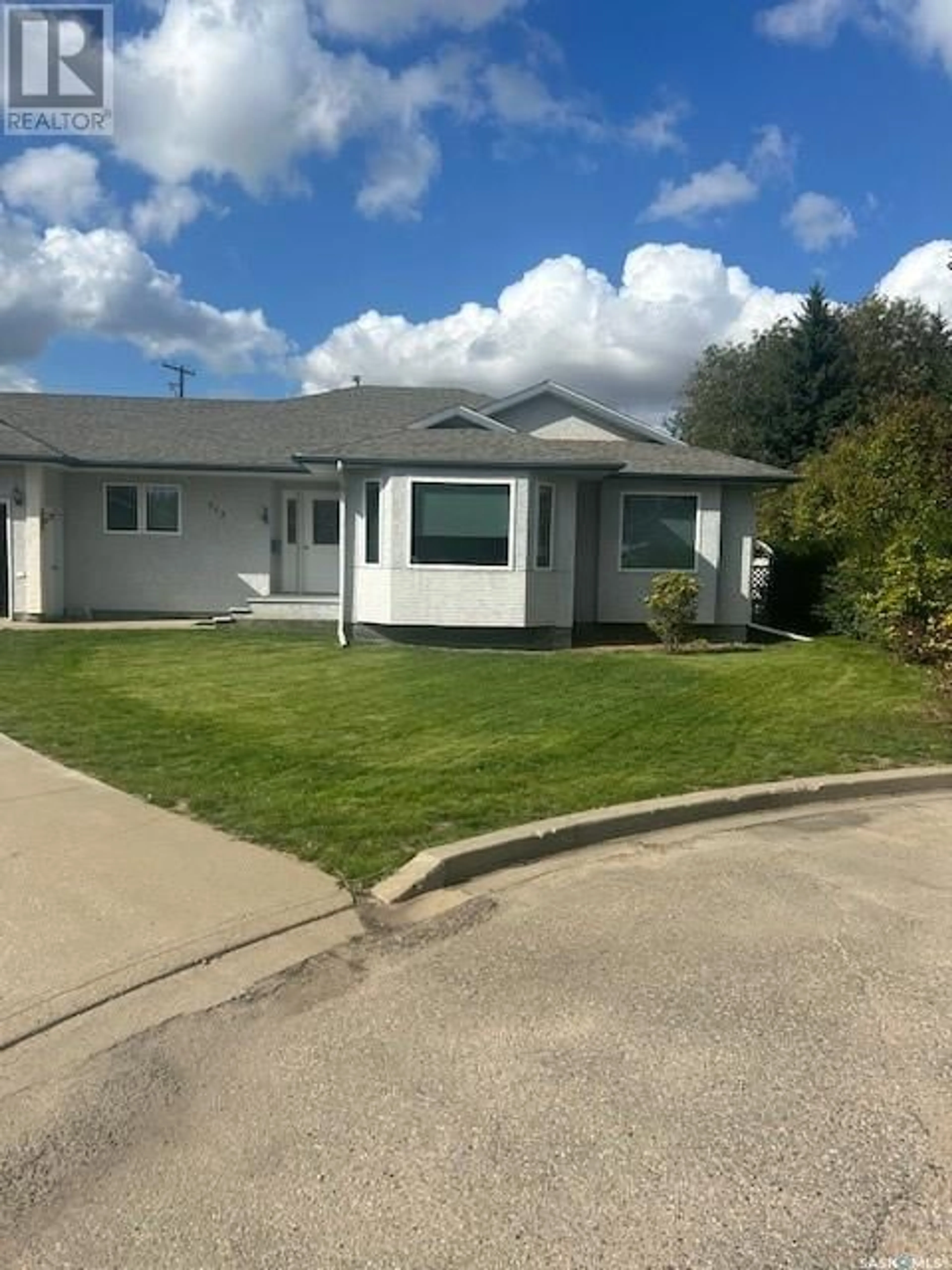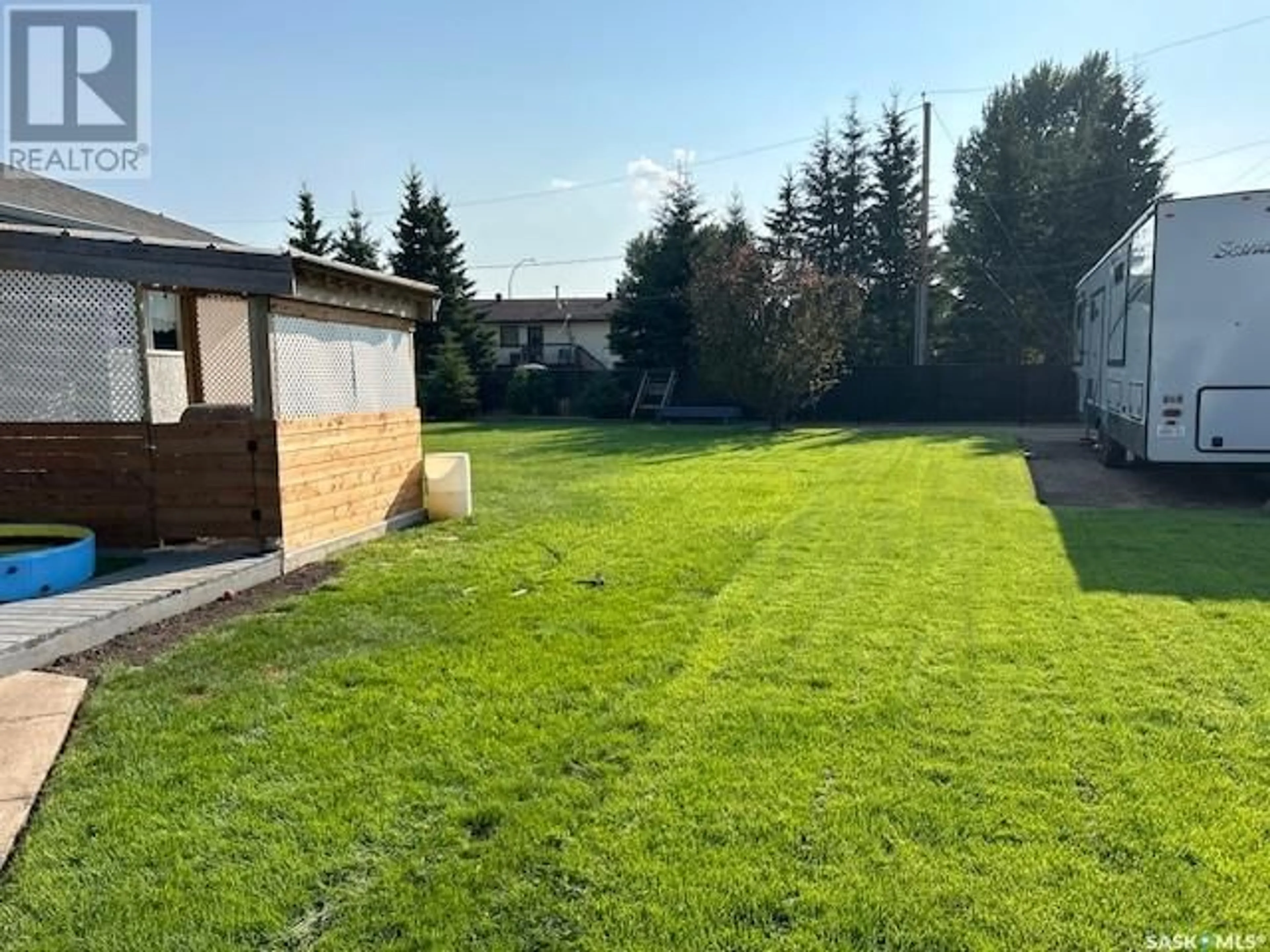713 Meadowlark COURT, Shellbrook, Saskatchewan S0J2E0
Contact us about this property
Highlights
Estimated ValueThis is the price Wahi expects this property to sell for.
The calculation is powered by our Instant Home Value Estimate, which uses current market and property price trends to estimate your home’s value with a 90% accuracy rate.Not available
Price/Sqft$232/sqft
Est. Mortgage$1,610/mo
Tax Amount ()-
Days On Market56 days
Description
Charming 4-Bedroom Bungalow on a Quiet Cul-de-Sac Nestled in a peaceful cul-de-sac in the town of Shellbrook, this spacious 1,610 sq. ft. bungalow offers the perfect blend of comfort, convenience, and modern updates. With 4 bedrooms, 3 bathrooms, and a bright, open-concept layout, this home is ideal for families or retirees seeking one-level living with plenty of space. The heart of the home is the crisp, white kitchen, featuring ample counter space, island with cook top, wall oven, generous cabinetry, and seamless access to the dining nook and deck—perfect for summer barbecues. Hardwood floors flow through the kitchen and into the formal dining area, which connects to a large south-facing living room filled with natural light. The main floor also boasts two huge bedrooms, including a primary suite with a 3 pc ensuite & walk in closet, and a well planned main-floor laundry room with a sink. The fully finished basement provides two additional bedrooms, a spacious family room with plenty of room for an office or workout space, and abundant storage. The attached double garage now features brand-new gyprock and natural gas heat, offering both functionality and warmth. Situated on a large 0.41-acre pie-shaped lot, the property is beautifully landscaped with mature trees, a new fully fenced backyard for added privacy. Recent exterior upgrades include a 60' RV gravel pad, an L-shaped lane for boat storage, and a 24' gate opening into the yard. Additionally a second detached 16' x 24' garage also provides extra storage for hobbies or outdoor toys. With modern updates completed since April 2024—including a landscaped yard, new water heater, boiler system serviced/cleaned, ng heat installed in garage & finished interior, this home is truly move-in ready. Enjoy summer evenings in this private, expansive yard with room for kids to play and adults to unwind. Seller states Power: $100, Energy $95. (id:39198)
Property Details
Interior
Features
Basement Floor
Games room
10 ft ,5 in x 24 ftBedroom
13 ft ,11 in x 9 ft ,7 inOther
10 ft ,11 in x 16 ft ,4 in3pc Bathroom
4 ft ,7 in x 8 ft ,7 inProperty History
 48
48




