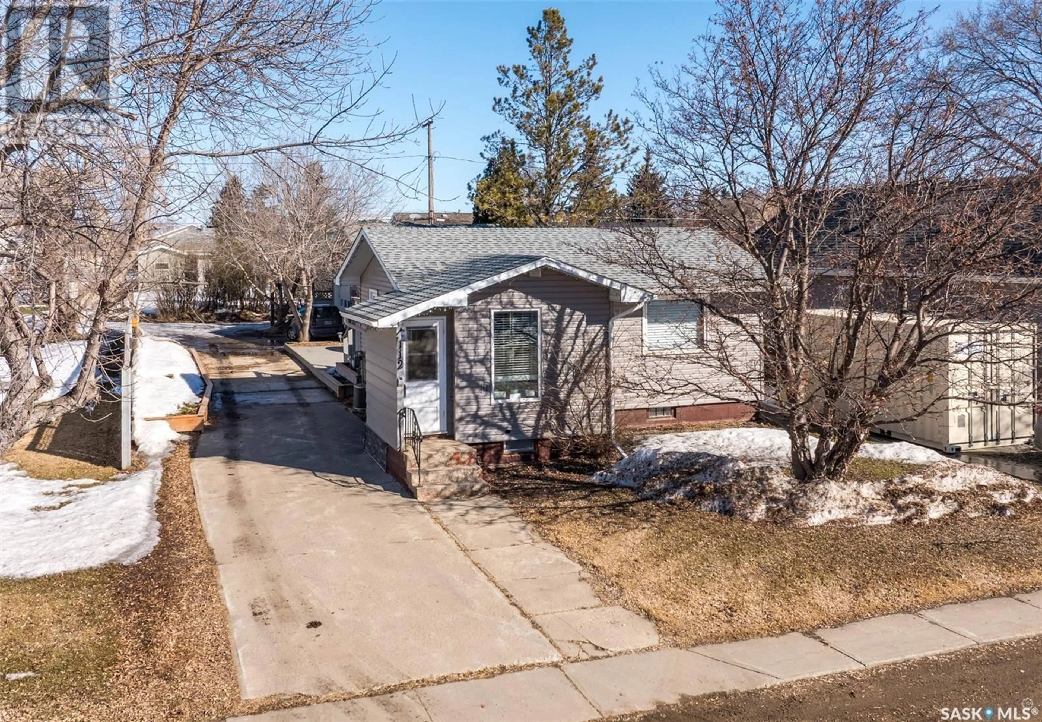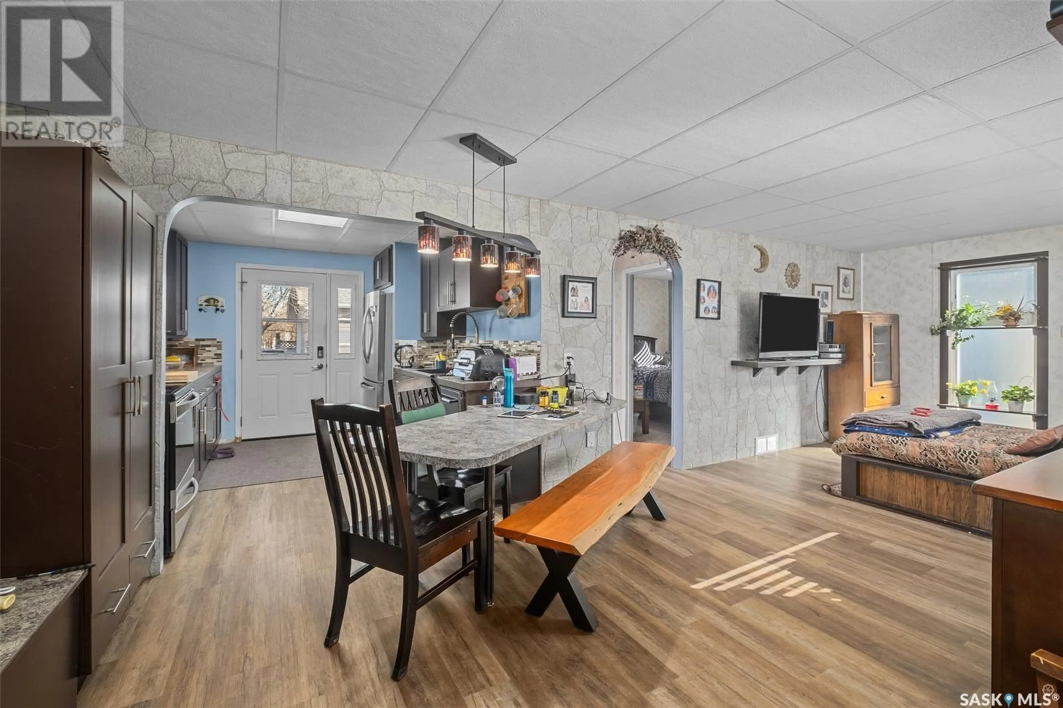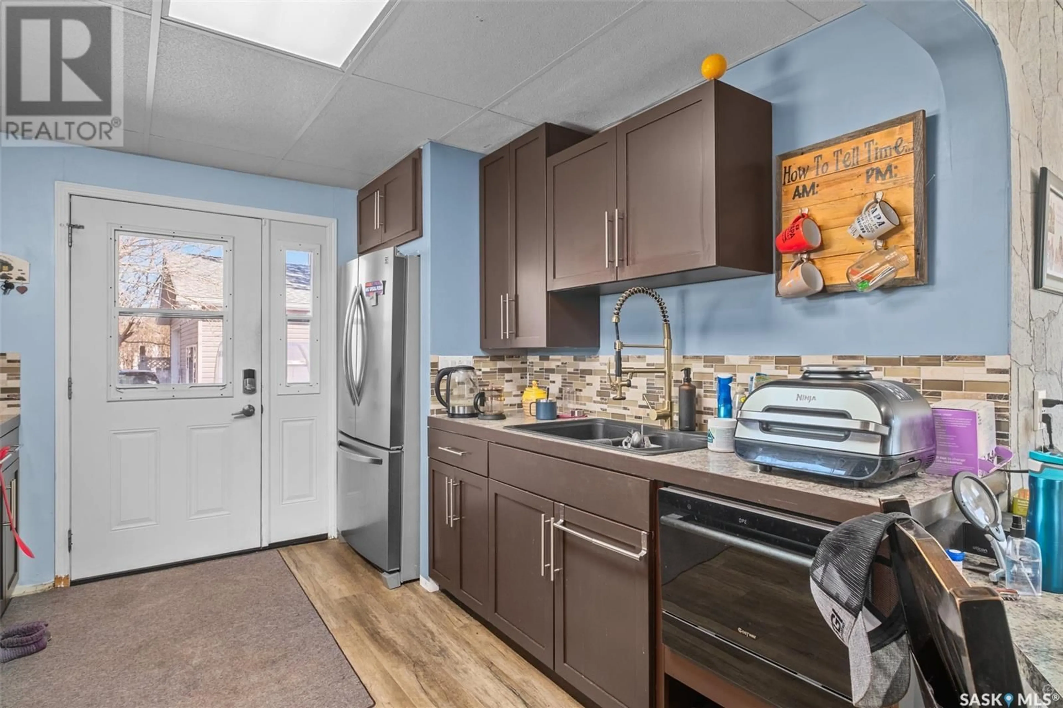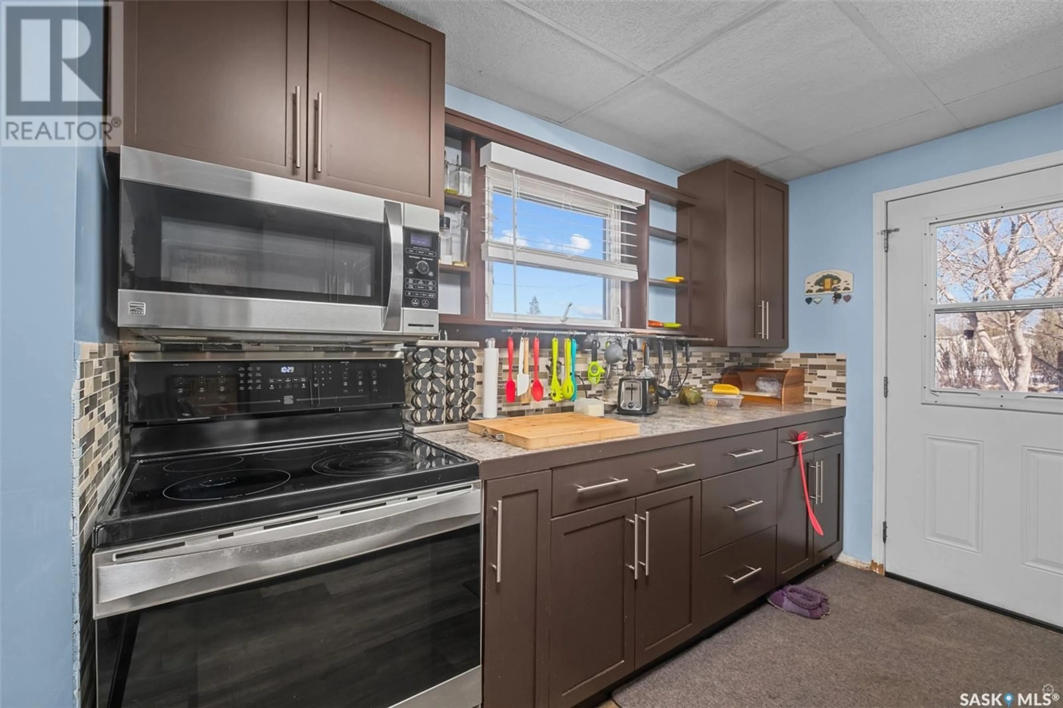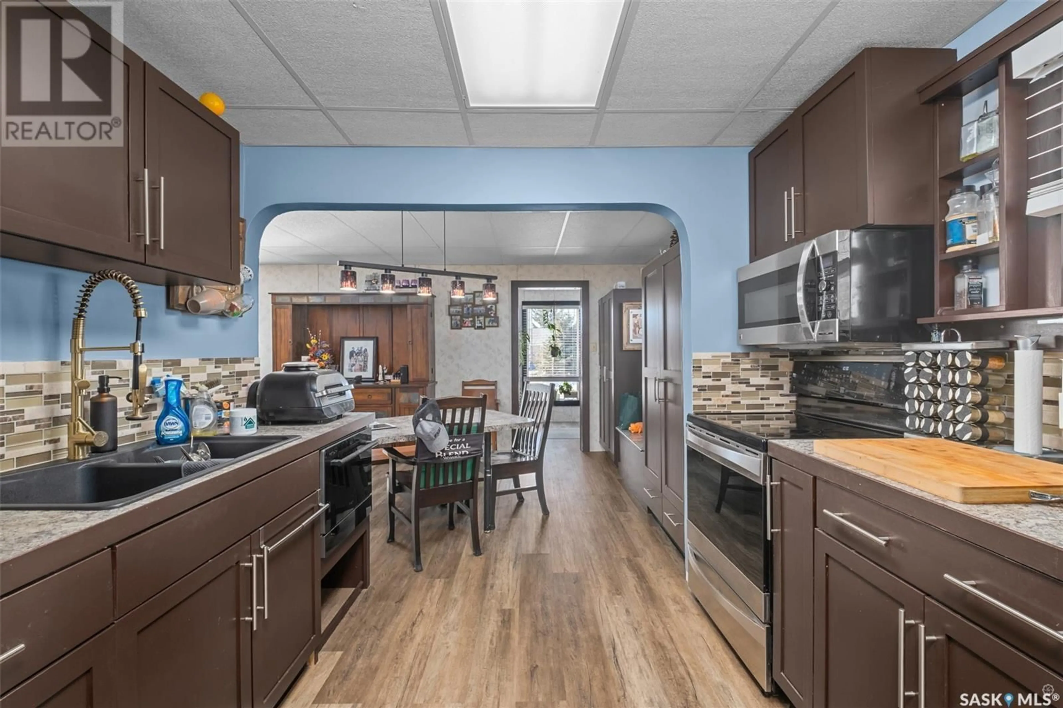112 3rd AVENUE W, Shellbrook, Saskatchewan S0J0B8
Contact us about this property
Highlights
Estimated ValueThis is the price Wahi expects this property to sell for.
The calculation is powered by our Instant Home Value Estimate, which uses current market and property price trends to estimate your home’s value with a 90% accuracy rate.Not available
Price/Sqft$306/sqft
Est. Mortgage$858/mo
Tax Amount ()-
Days On Market8 days
Description
Bright and inviting 2 bedroom home in the charming Town of Shellbrook. As you step inside, you are greeted by a spacious living and dining room that flows into the updated kitchen (2017) featuring stainless steel appliances, modern brown cabinetry and stylish backsplash. The main floor also includes a comfortable bedroom and a bright 4 piece bathroom. Downstairs there is a generously sized bedroom, a utility/laundry room and a 3 piece bathroom with a beautifully tiled shower. Outside, the large deck invites you to unwind. The covered area is the perfect spot for a hot tub, while the greenhouse and raised garden beds offer an opportunity for gardening enthusiasts. The 20 x 30 ft garage was built in 2013 and is fully insulated and heated, featuring a large window and ample shop space making it ideal for any hobbyist or car enthusiast. Mature trees and shrubs and a large concrete parking pad complete the exterior, providing both beauty and function. Recent upgrades include shingles, soffits, eaves, and siding replaced in 2009, PVC windows throughout, a furnace installed in 2012, a new water heater in 2023 and central air conditioning for year round comfort. This home is conveniently located just steps from Main Street, where you will find shopping and restaurant’s and is also close to Hidden Hills Golf Course. Don’t miss the chance to make this your new home. Book your viewing today! (id:39198)
Property Details
Interior
Features
Basement Floor
Bedroom
11 ft ,7 in x 15 ft ,8 inLaundry room
9 ft ,8 in x 23 ft ,5 inFamily room
9 ft ,6 in x 11 ft ,6 in3pc Bathroom
7 ft ,7 in x 7 ft ,8 inProperty History
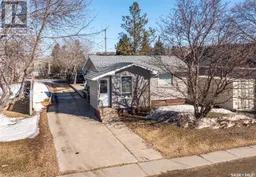 34
34
