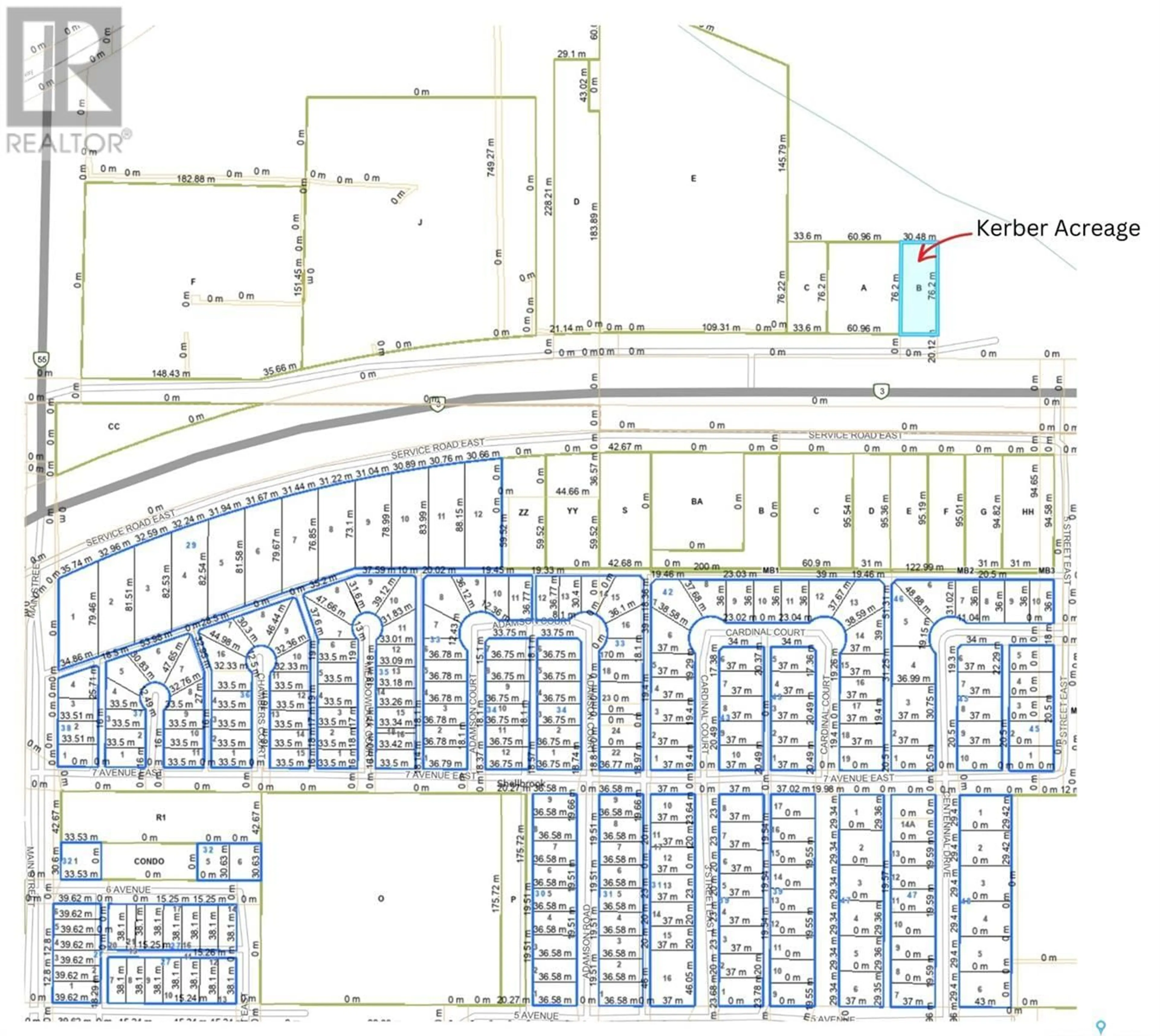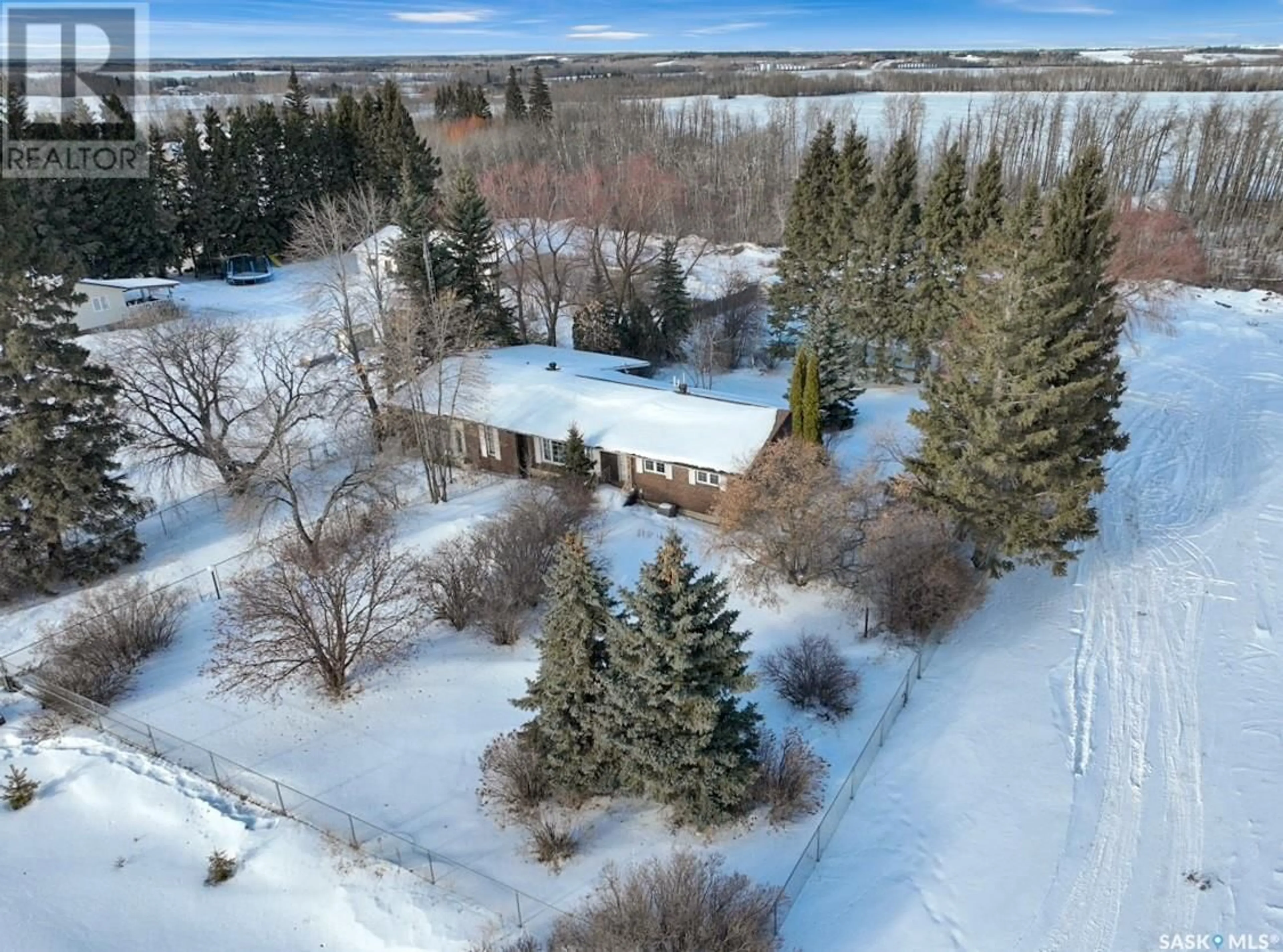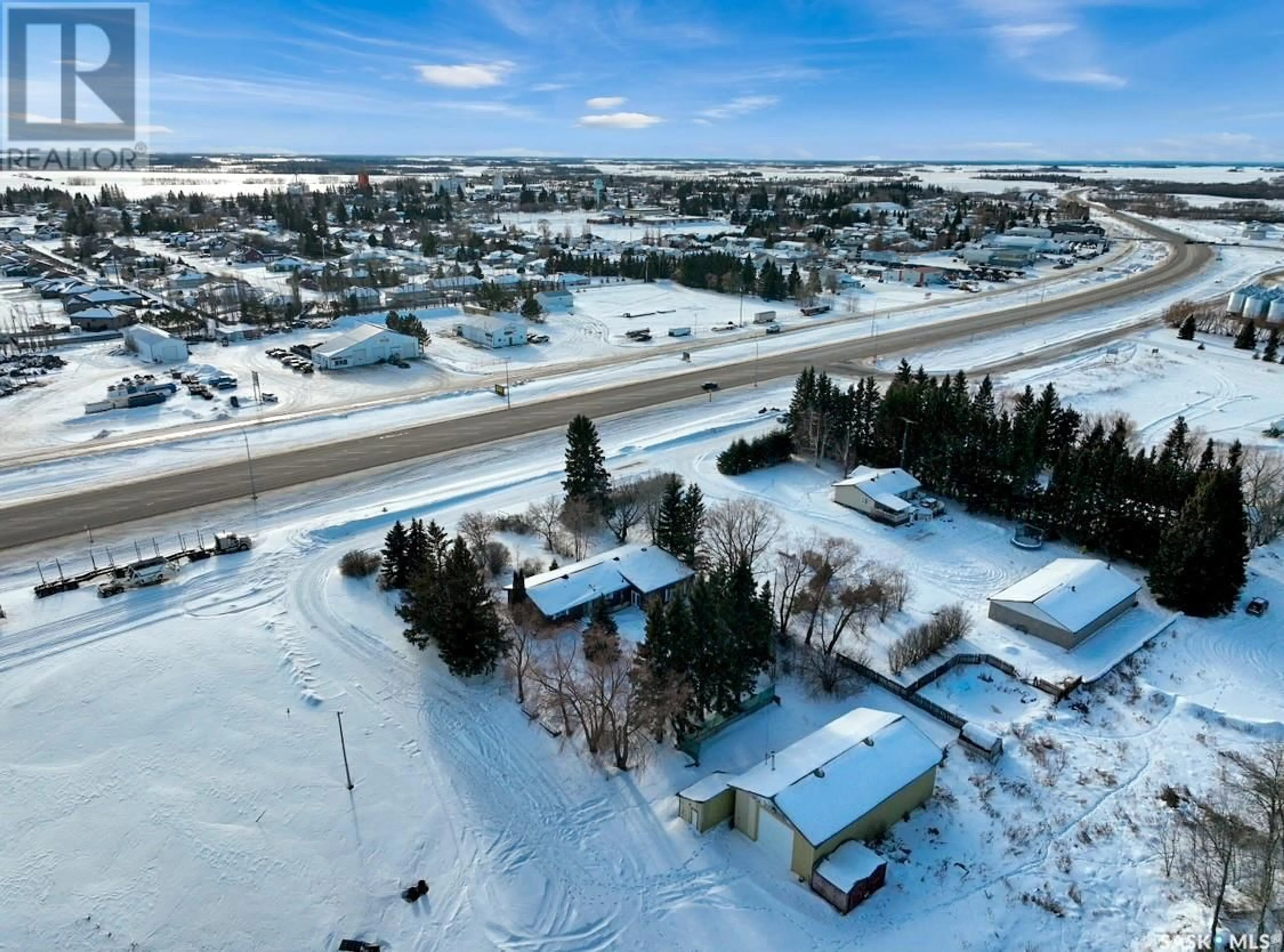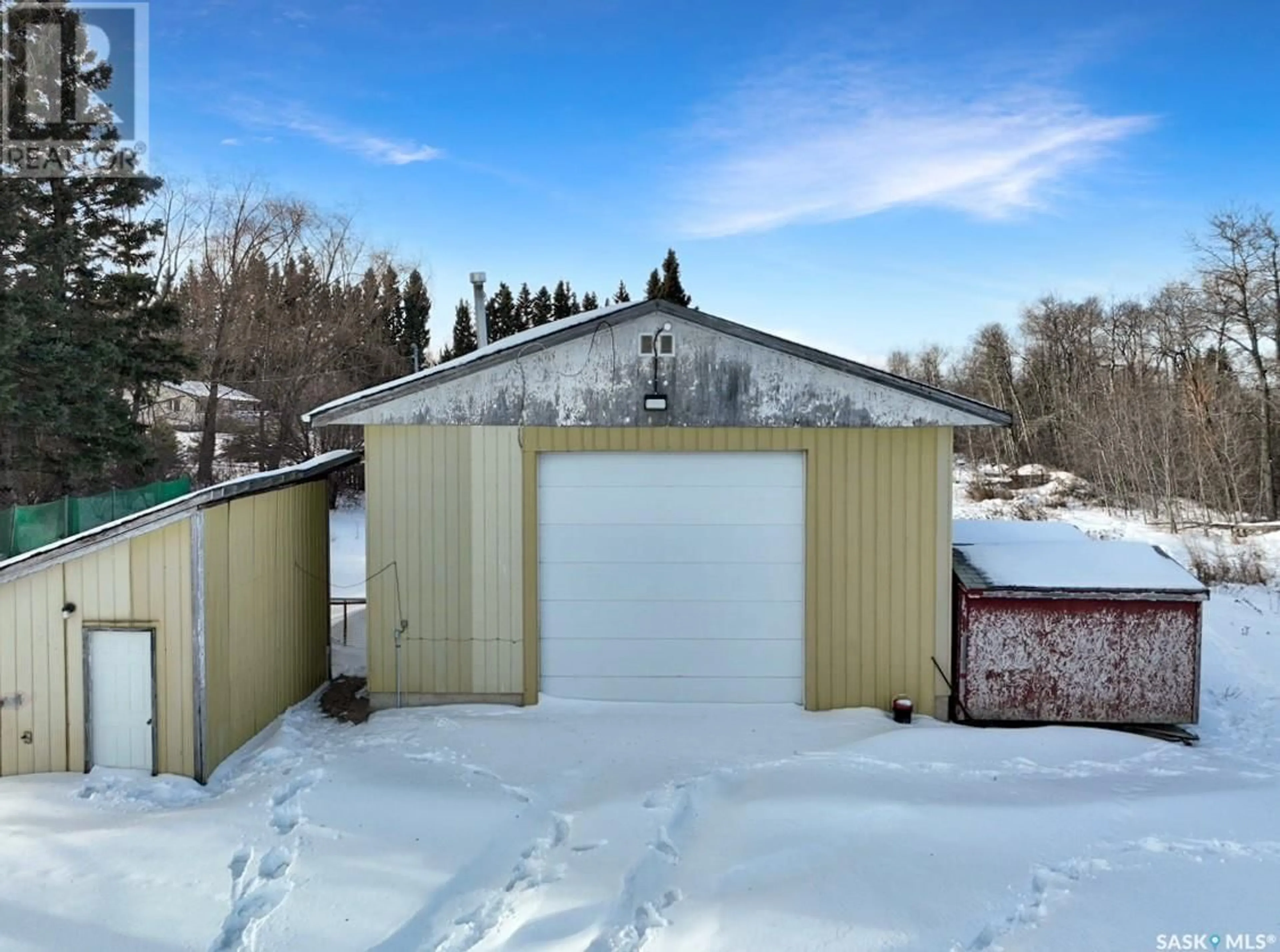KERBER ACREAGE, Shellbrook Rm No. 493, Saskatchewan S0J2E0
Contact us about this property
Highlights
Estimated ValueThis is the price Wahi expects this property to sell for.
The calculation is powered by our Instant Home Value Estimate, which uses current market and property price trends to estimate your home’s value with a 90% accuracy rate.Not available
Price/Sqft$171/sqft
Est. Mortgage$1,664/mo
Tax Amount (2024)$4,300/yr
Days On Market122 days
Description
Location, location, location! This city acreage on the edge of Shellbrook offers the best of both worlds—peaceful country living with all the perks of town just minutes away. 2258sqft/5bed/3bath/located on fenced 1/2 acre parcel. The home is designed for both comfort and functionality, the open-concept kitchen, dining, living, and family room areas create a seamless flow—perfect for both everyday living and entertaining. The fully finished basement adds valuable living space, featuring a large family room, two additional bedrooms, a three-piece bath, and a dedicated office. Other notable features include: Wonderful landscaped yard, chain linked fence, outdoor kitchen, brick patio, central air-conditioning, central vac, updated water heater & high eff. furnace, water softener, constant pressure system, NG fireplace, water well and lagoon. A standout feature of the property is the ultimate 30'X60' shop, designed to accommodate a variety of needs, with 16' ceiling, an oversized 14' garage door, natural gas furnace, tons of lighting, a mezzanine area, central vacuum system, air compressor, and abundant counter space and storage. Adjacent to the shop, you'll find a separate office area and two oversized storage sheds, adding further versatility. This one of kind property checks all the boxes with: unbeatable location, tons of value, tons of sqft, plus good bones offering so much potential. Schedule your viewing today! (id:39198)
Property Details
Interior
Features
Main level Floor
Kitchen
14 x 16Family room
15 x 25Living room
11 x 234pc Bathroom
5 x 8.5Property History
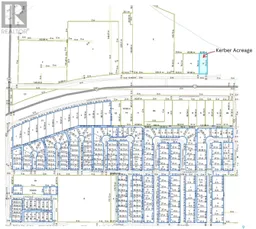 45
45
