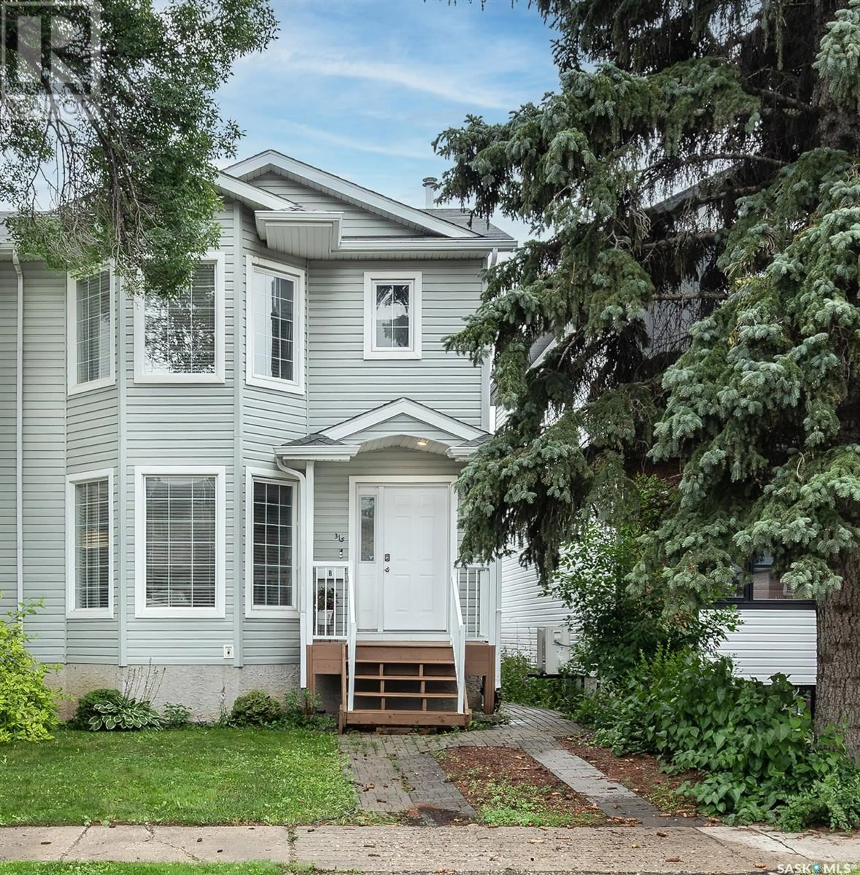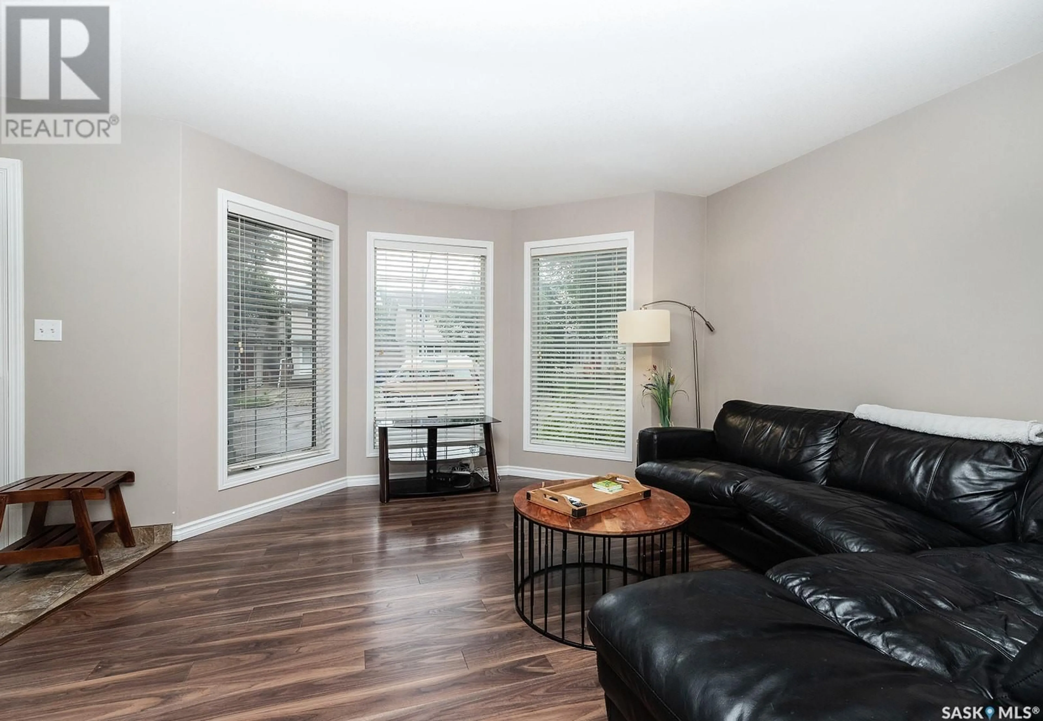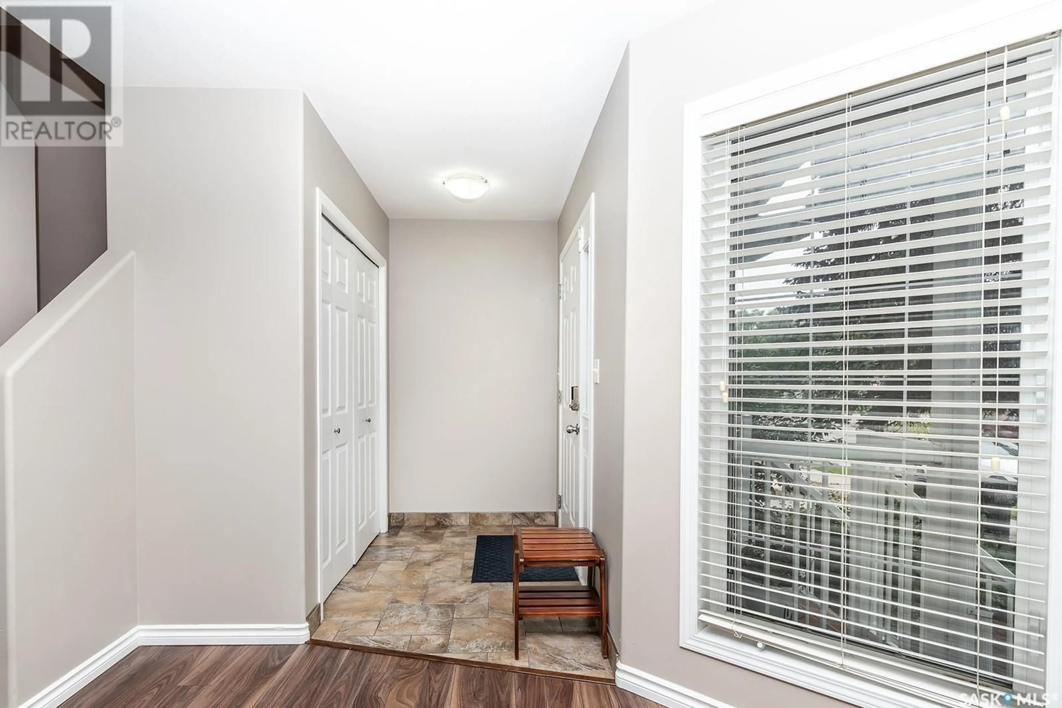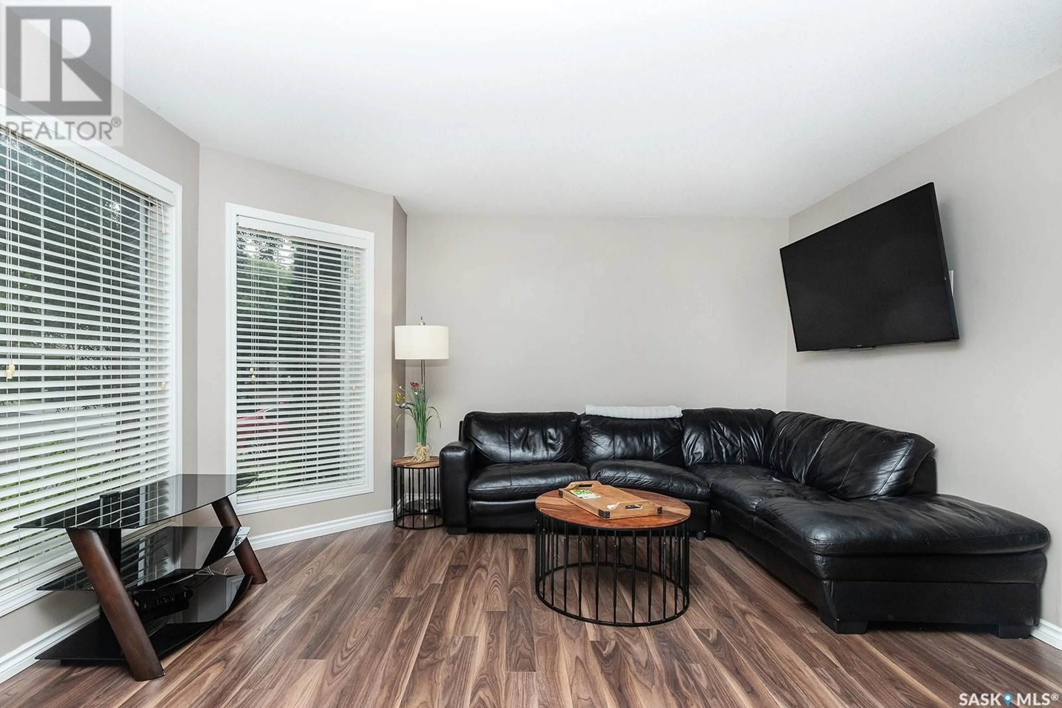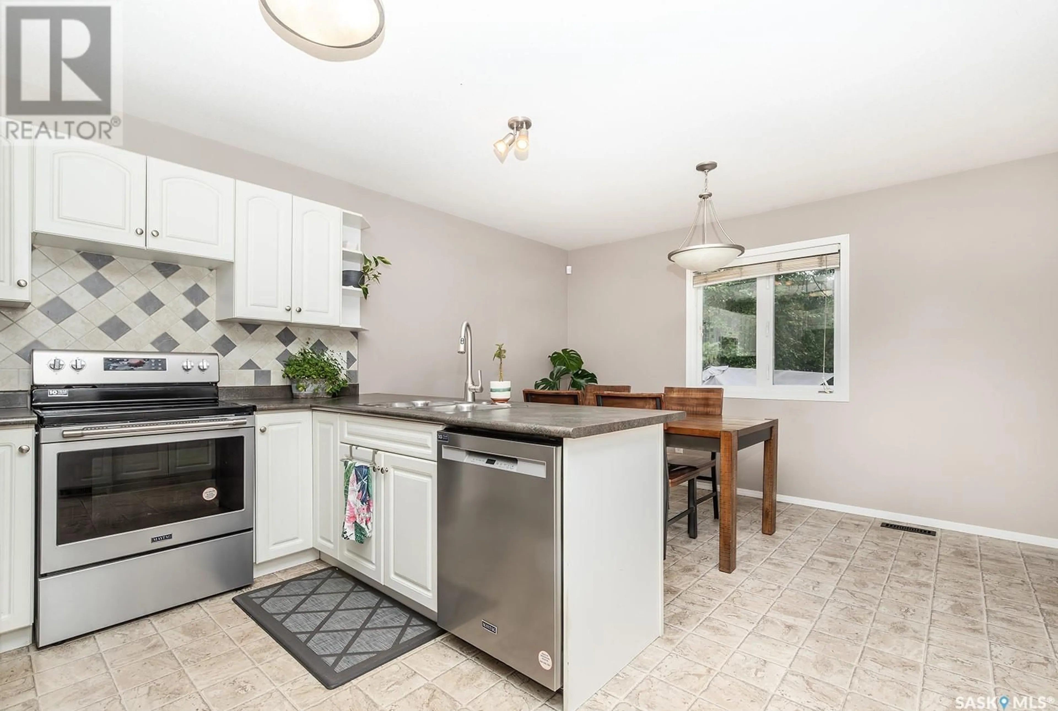315B 109TH STREET, Saskatoon, Saskatchewan S7N1R6
Contact us about this property
Highlights
Estimated valueThis is the price Wahi expects this property to sell for.
The calculation is powered by our Instant Home Value Estimate, which uses current market and property price trends to estimate your home’s value with a 90% accuracy rate.Not available
Price/Sqft$315/sqft
Monthly cost
Open Calculator
Description
This fully finished semi detached is a fantastic find with charming curb appeal, mature shade trees, and a deep lot that includes a 21' x 30' insulated garage with alley access. Inside, you’ll find a bright front living room with bay windows, laminate floors, and a kitchen featuring white cabinetry, tile backsplash, and a great peninsula for extra work space. The dining room overlooks the fenced private backyard with a spacious patio and underground sprinklers. Definitely a space perfect for entertaining, pets and kids. The upstairs master suite has bay windows, cozy carpet, and a 3-piece ensuite. Additionally there is a main bathroom with tub/shower, and two additional bedrooms. The finished basement offers a fourth bedroom with walk-in closet, a spacious family room, bathroom, and a games area. A complete and ready to move-in property. Located near U of S, bus routes, and shopping. All offers will be presented at 4:00 pm on July 29.... As per the Seller’s direction, all offers will be presented on 2025-07-29 at 4:00 PM (id:39198)
Property Details
Interior
Features
Main level Floor
2pc Bathroom
5 x 6Other
6 x 8Foyer
4 x 4Living room
14 x 13.1Property History
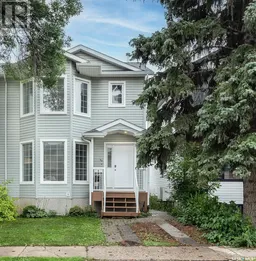 33
33
