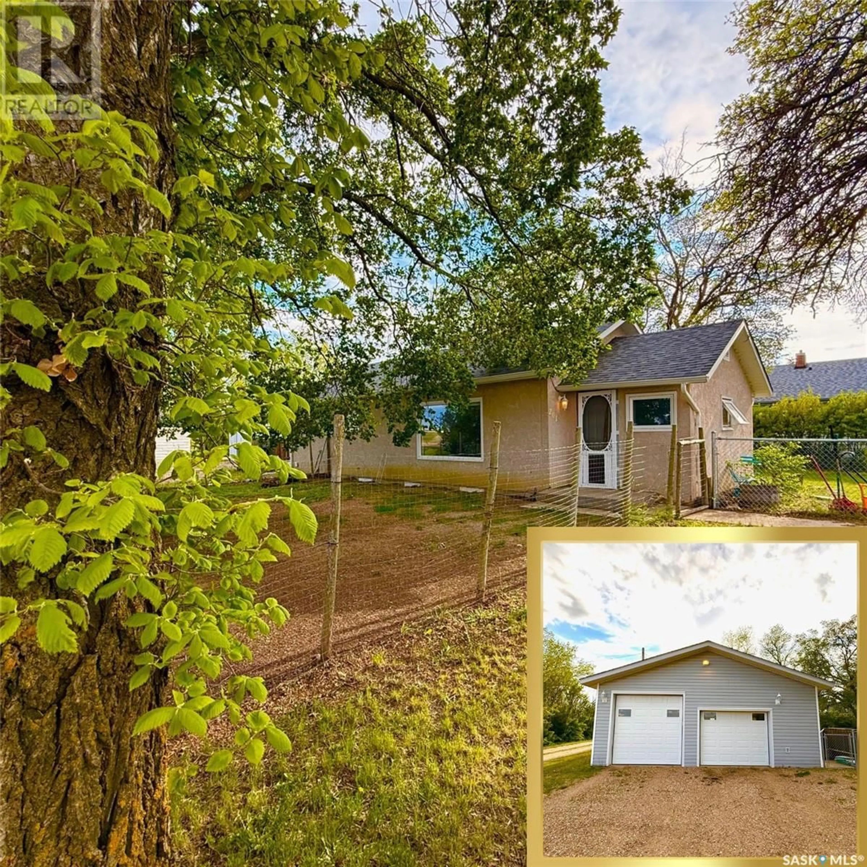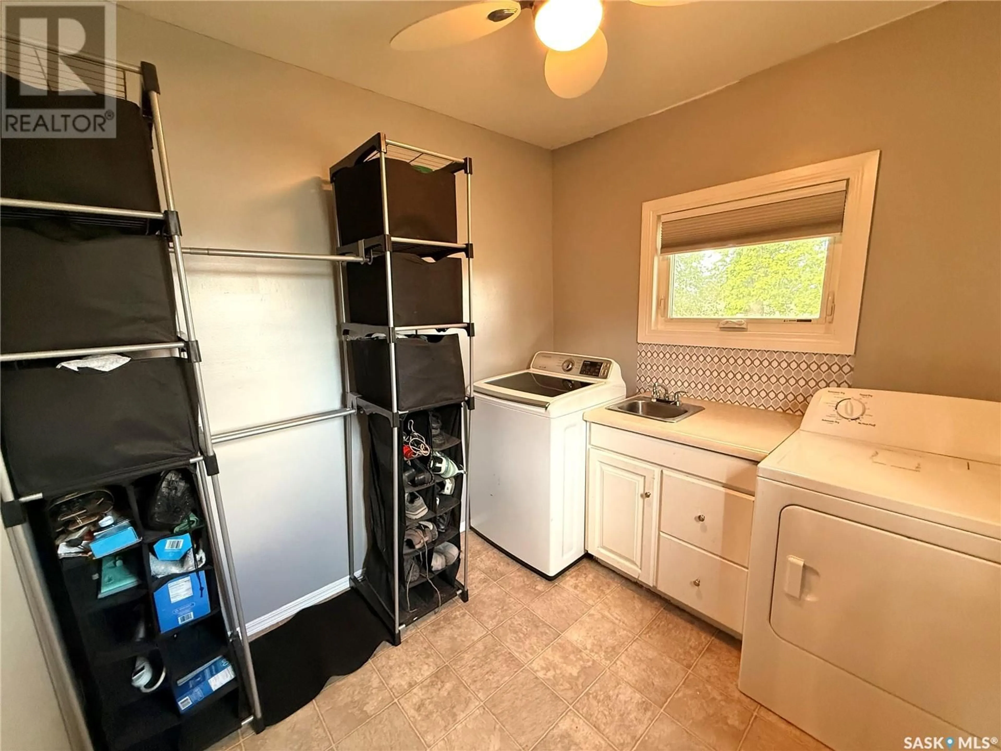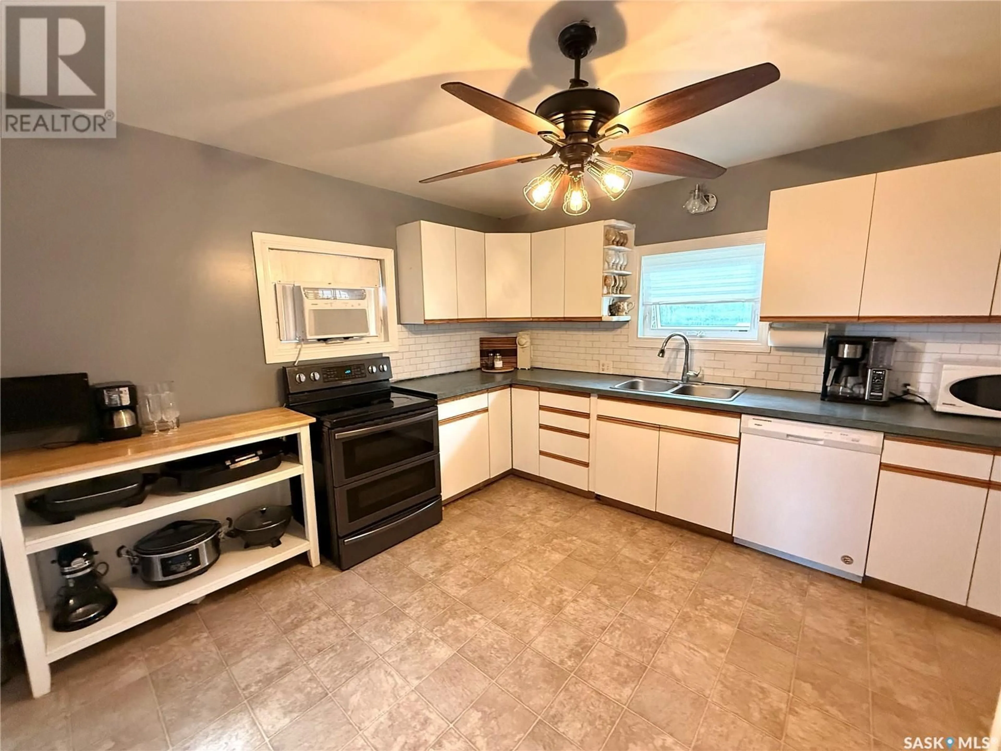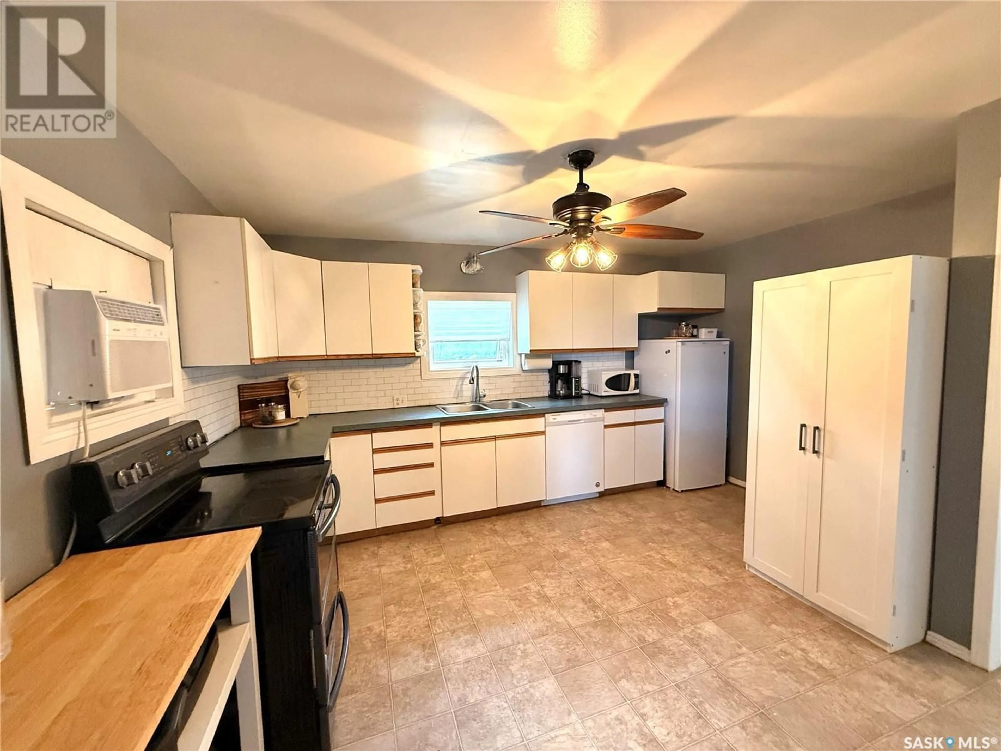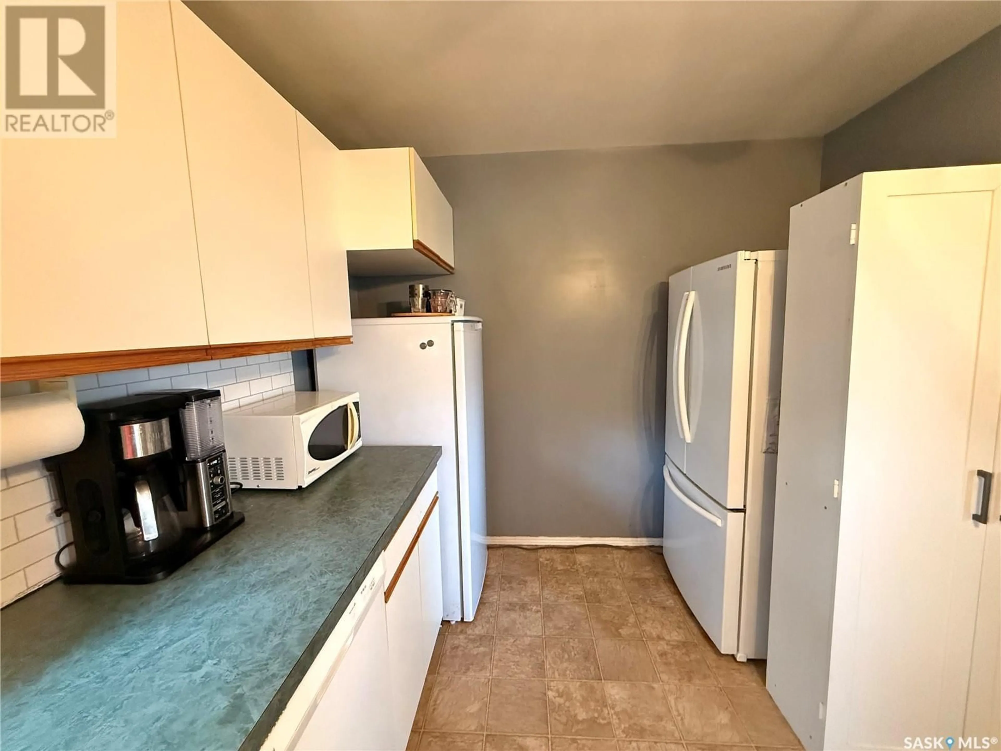201 CHARLES STREET, Stewart Valley, Saskatchewan S0N2P0
Contact us about this property
Highlights
Estimated ValueThis is the price Wahi expects this property to sell for.
The calculation is powered by our Instant Home Value Estimate, which uses current market and property price trends to estimate your home’s value with a 90% accuracy rate.Not available
Price/Sqft$156/sqft
Est. Mortgage$622/mo
Tax Amount (2024)$1,702/yr
Days On Market22 days
Description
Affordable Starter Home with a BIG ASS GARAGE on an Oversized Lot! Situated on the south edge of Stewart Valley—just 25 minutes north of Swift Current on Hwy #4 and only 10 minutes from Sask Landing & Diefenbaker Lake—this property offers incredible value in a peaceful, small-town setting. Set on a fully fenced, oversized double lot, this 928 sq ft bungalow features 2 bedrooms, a spacious living room, and luxury vinyl plank flooring throughout most of the main floor. Updates include PVC windows (approx. 10 years ago) and shingles (approx. 7 years ago), making it move-in ready with peace of mind. The basement was gutted about 10 years ago and features a new concrete floor, weeping tile, framed partitions, and drywall—just waiting for your finishing touch. The true highlight? A massive 28’ x 32’ fully insulated & heated garage—ideal for a workshop, storage, or the car enthusiast. A west-facing deck completes the package, offering a perfect spot to enjoy sunsets on this mature, quiet lot. Whether you’re a first-time buyer or simply seeking outstanding value, this property is packed with potential. Where else can you find all this at such an affordable price? (id:39198)
Property Details
Interior
Features
Main level Floor
Kitchen
12.6 x 11Living room
18 x 12Primary Bedroom
18.3 x 8.94pc Bathroom
8.3 x 6.7Property History
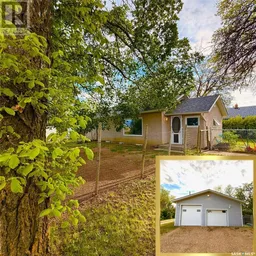 23
23
