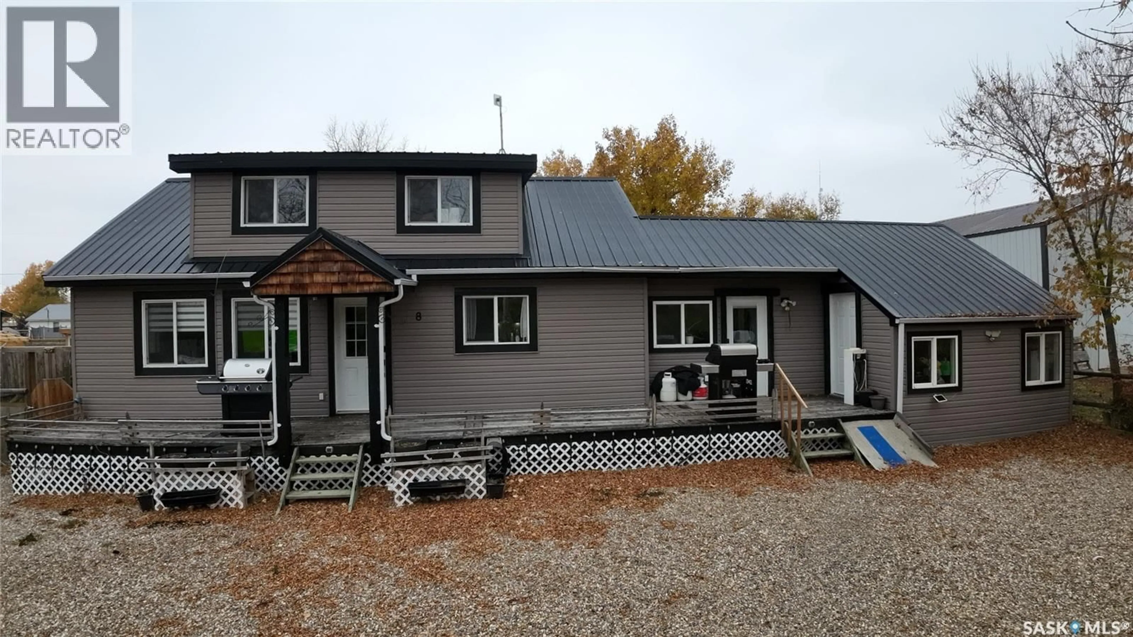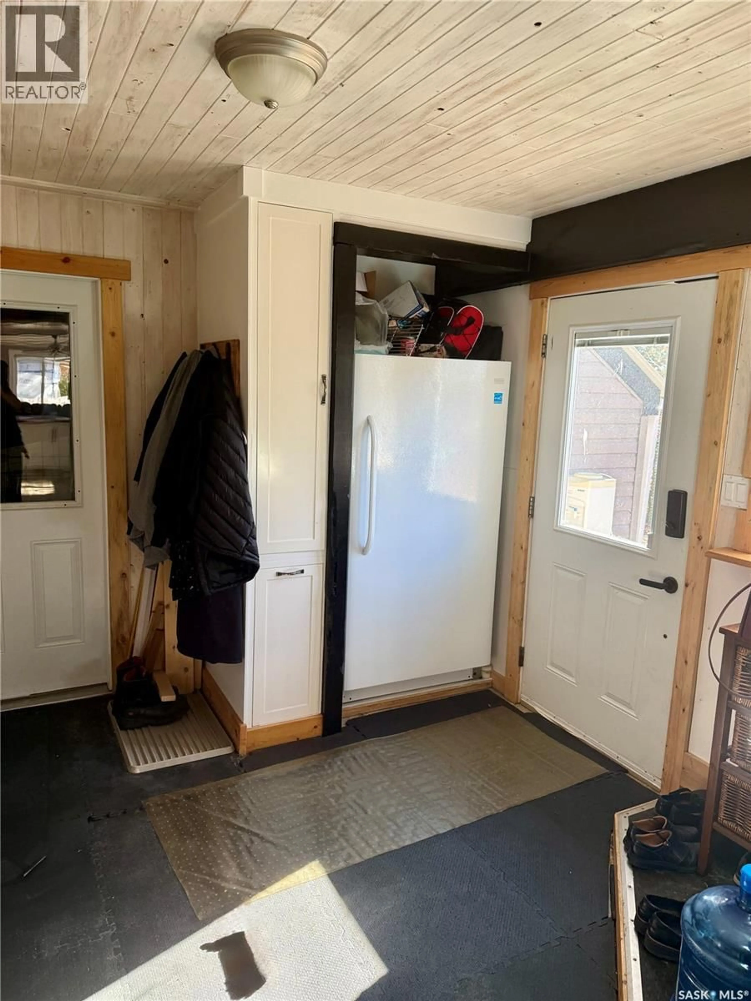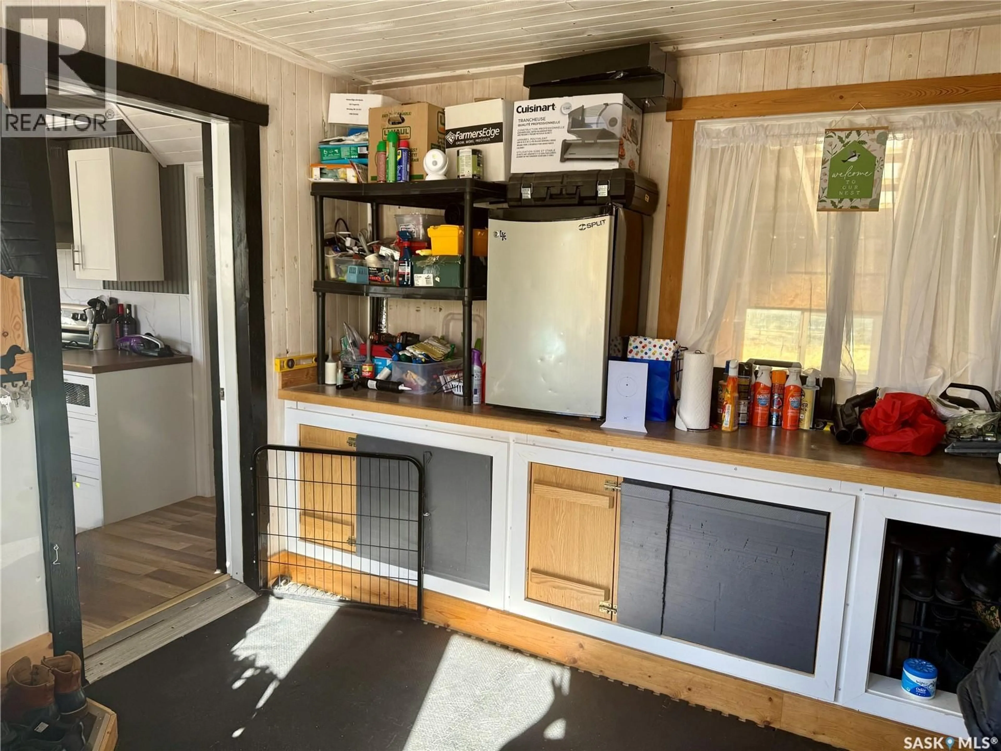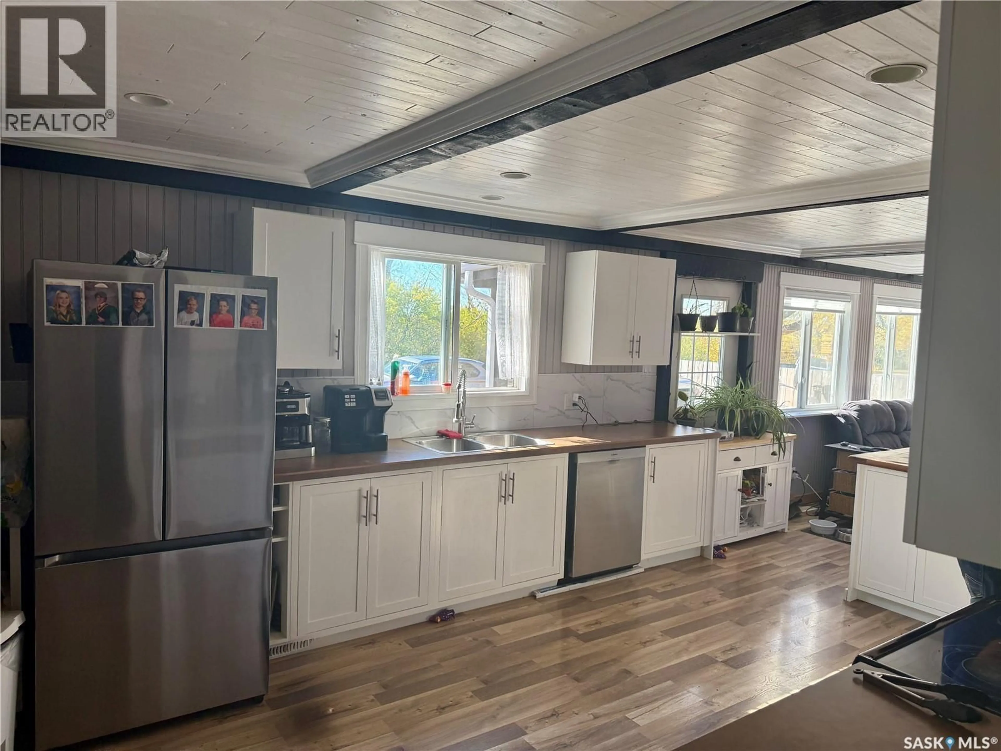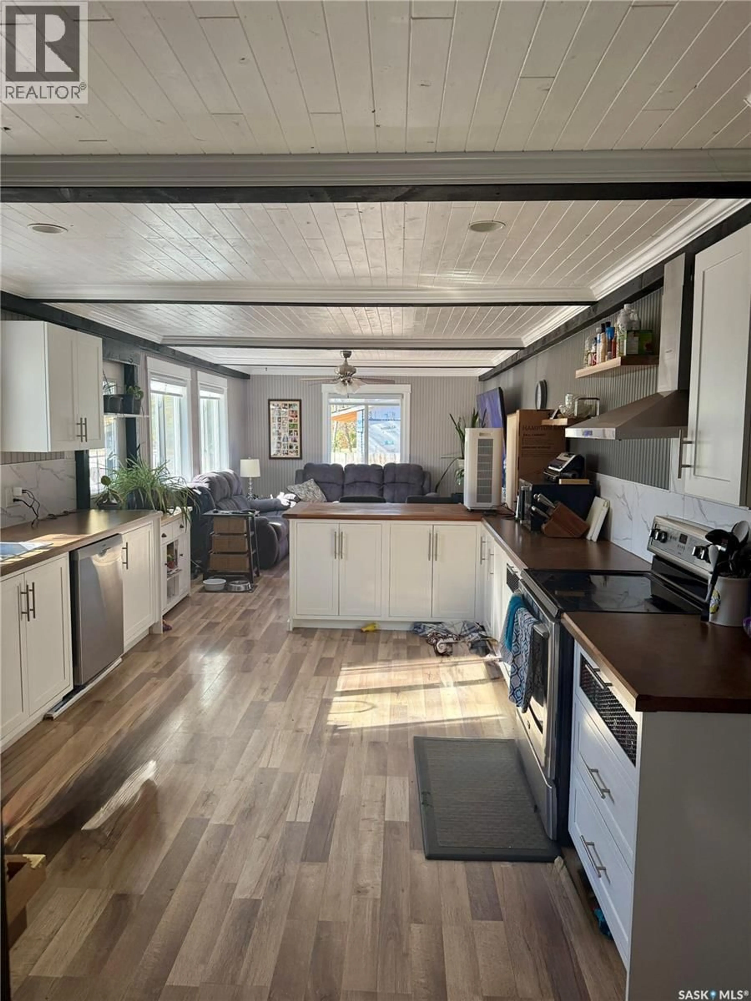08 GARNET STREET, Stewart Valley, Saskatchewan S0N2P0
Contact us about this property
Highlights
Estimated valueThis is the price Wahi expects this property to sell for.
The calculation is powered by our Instant Home Value Estimate, which uses current market and property price trends to estimate your home’s value with a 90% accuracy rate.Not available
Price/Sqft$129/sqft
Monthly cost
Open Calculator
Description
Nestled just 33 kilometers north of Swift Current on the smooth, paved Highway #4, this fully updated Stewart Valley home is a true gem, offering modern comforts and ample space. A gorgeous deck welcomes you, warm and inviting. Inside, a beautiful open-concept kitchen flows into the living room with new white cabinetry, stainless steel appliances, fresh laminate flooring, and neutral tones. A spacious mudroom is perfect for coats and boots, while the formal dining space boasts bright windows and wood accents. The main floor also features a four-piece bathroom and a cozy bedroom. Upstairs, a charming loft doubles as office space, accompanied by two large bedrooms and a three-piece bathroom. The fully finished basement includes a large recreation room, laundry area, ample storage, an additional bedroom, and a convenient two-piece bathroom. Outside, the unique property offers an attached shed, ideal for storage or a pet kennel, and a beautiful patio perfect for barbecuing and entertaining. A 24x24 insulated, heated shop adds incredible value for hobbies or projects. Situated on two expansive, fully fenced lots, this home is steps away from the Co-op, and senior center, providing all the space and tranquility you crave, away from city hustle. Plus, it’s just a short drive to Saskatchewan Landing Provincial Park for endless outdoor adventures. Call today for your personal tour! (id:39198)
Property Details
Interior
Features
Main level Floor
Living room
12 x 16Kitchen
12 x 18Dining room
10 x 114pc Bathroom
11 x 10Property History
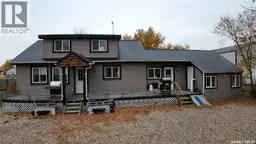 19
19
