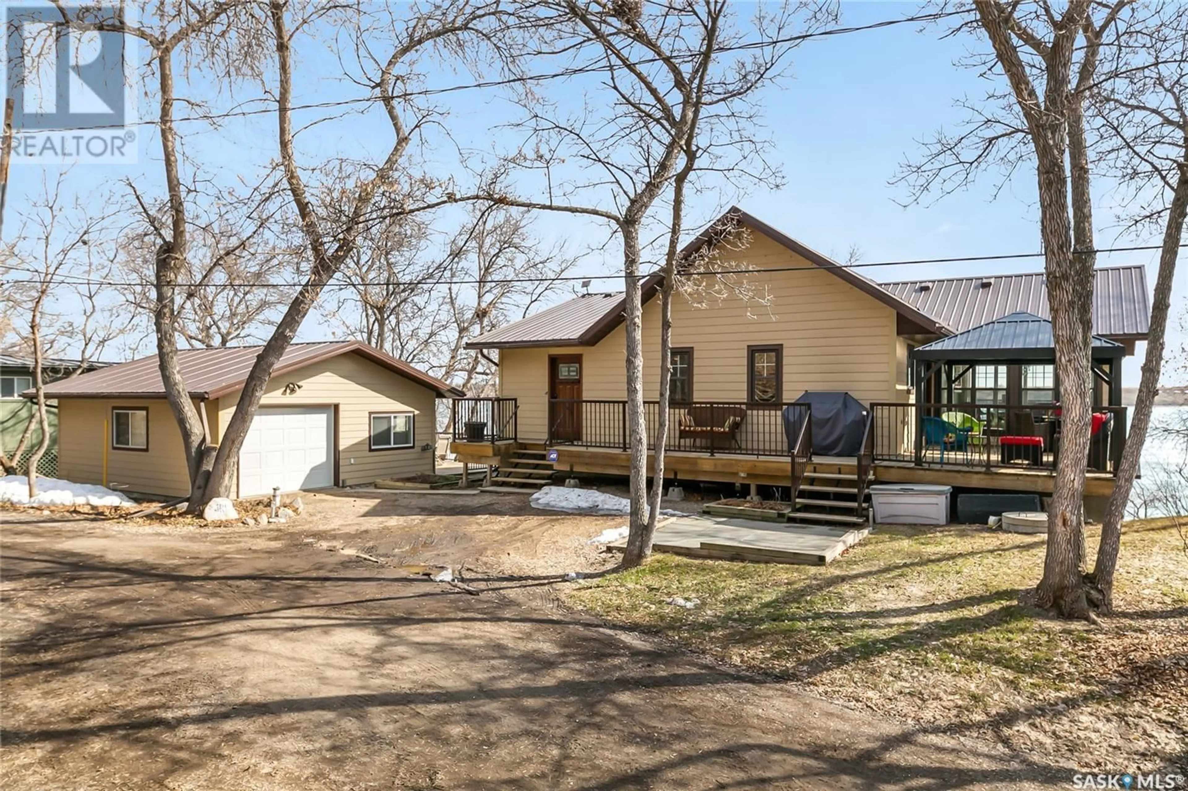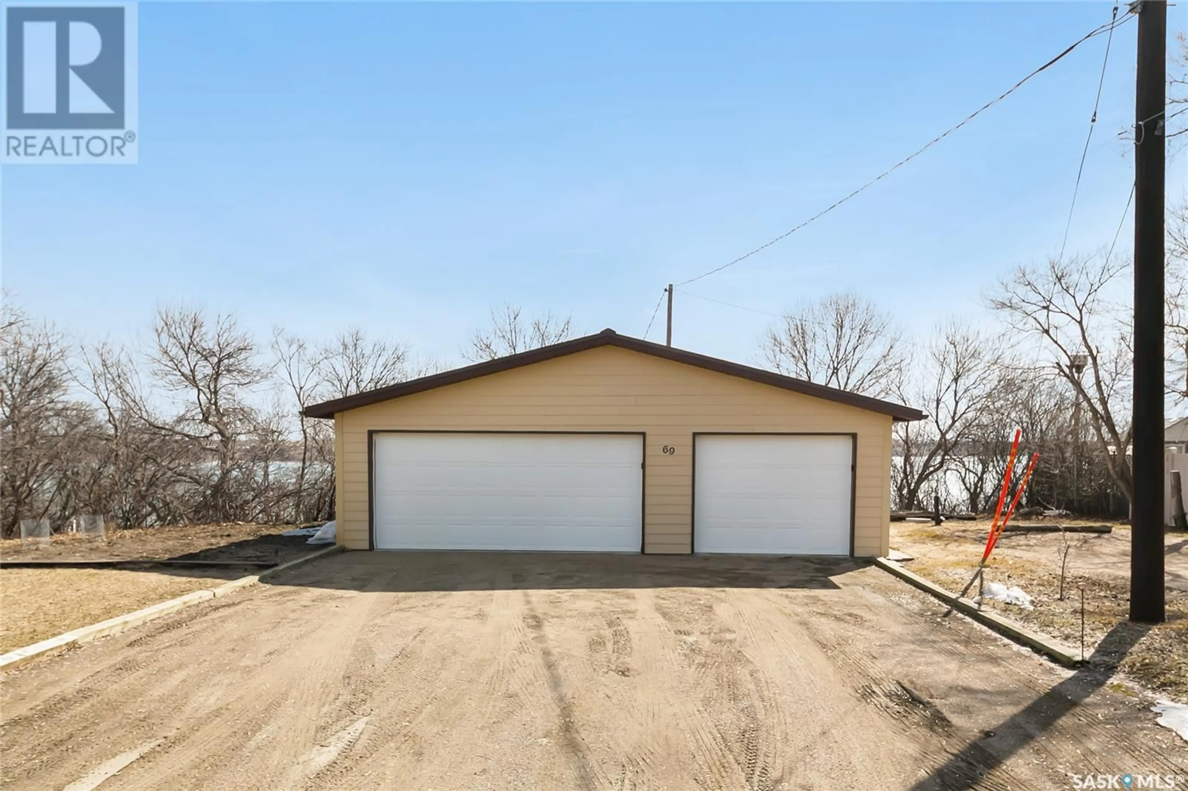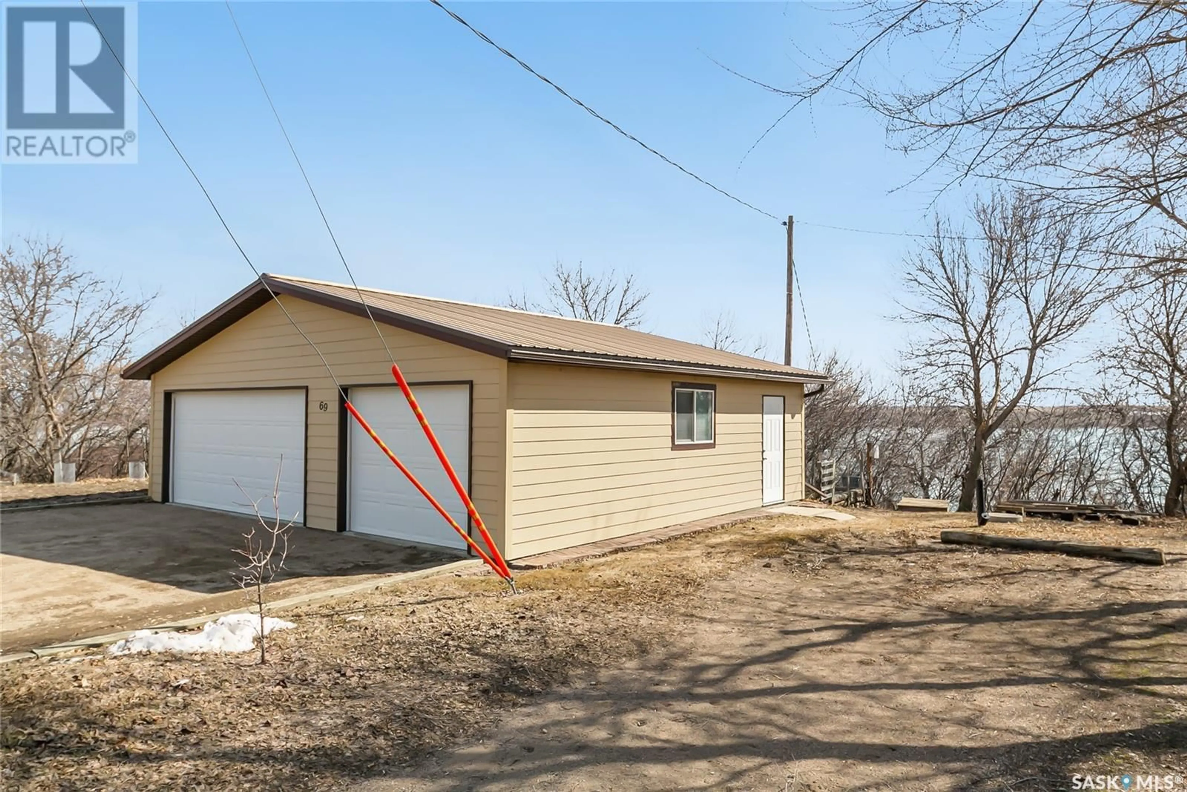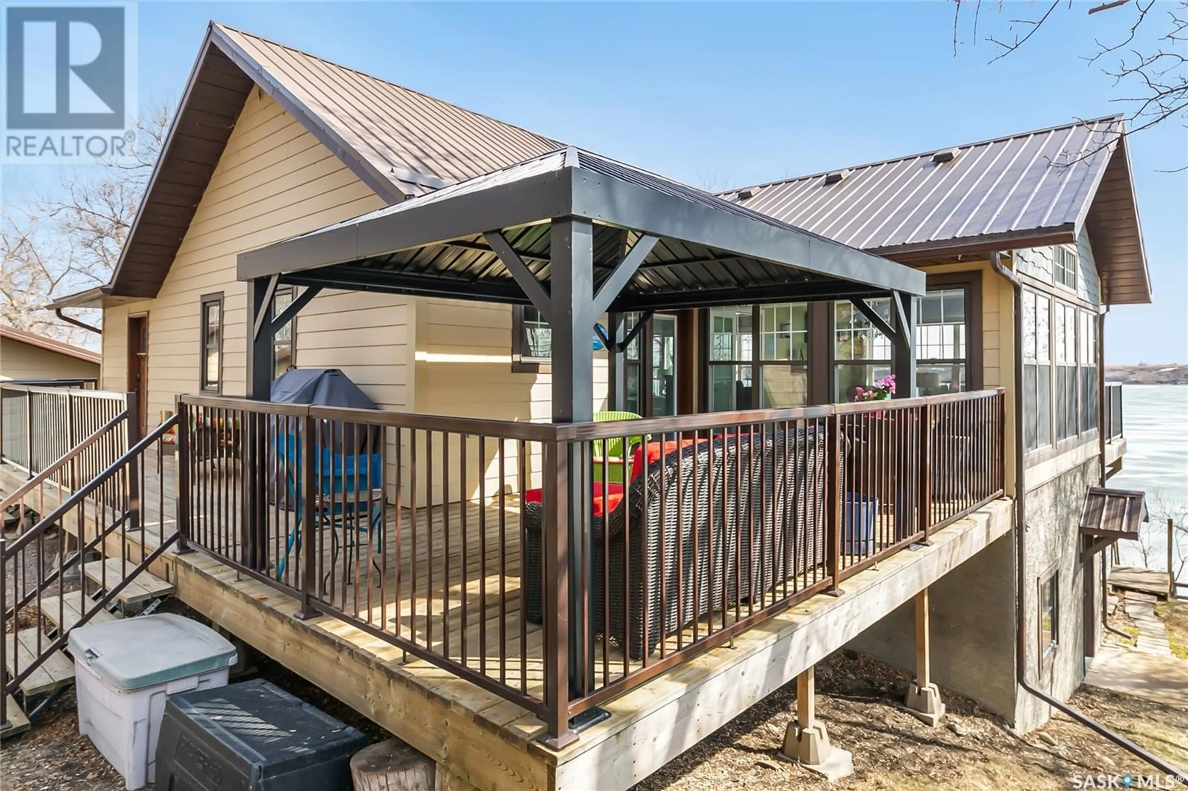69 LAKEVIEW ROAD, Grandview Beach, Saskatchewan S0G1C0
Contact us about this property
Highlights
Estimated valueThis is the price Wahi expects this property to sell for.
The calculation is powered by our Instant Home Value Estimate, which uses current market and property price trends to estimate your home’s value with a 90% accuracy rate.Not available
Price/Sqft$475/sqft
Monthly cost
Open Calculator
Description
Enjoy stunning panoramic views at this 4 season lakefront property in Grandview Beach. This 1260 square foot bungalow sits on over half an acre and has over 2000 square feet of living space with the walkout basement. The main floor features 2 bedrooms, 2 bathrooms, laundry room, kitchen with an 8 foot storage friendly island as well as a gas fireplace that heats both a bright sunroom and living room with breathtaking views. In the lower level you'll find 3 more bedrooms, a four piece bath, a good sized crawl space for storage and a cozy sitting room with a natural gas fireplace. This property not only has a triple car garage but a three-season guest house with one bedroom, one bathroom, a kitchen, baseboard heat, water from the community line or the home’s private well, its own 1250 gallon septic tank and a partitioned shop w/ overhead door (which could be modified into a single garage by eliminating the bedroom - Seller states there is no electrical in the guest house bedroom which would make it an easy change). If you like hosting or just a change of scenery this property has decks for days whether you are at the guest house, the waterfront or one of the three on the main house including a 6 foot deck that runs the length of the house which has natural gas hookup, the back corner with a 10' x 14' Gazebo and the showstopper lakefront deck that features a natural gas fire table. The 85' of waterfront also has a storage shed, dock and boat track and dolly. Contact your REALTOR® for more details on this fantastic waterfront property on Last Mountain Lake. (id:39198)
Property Details
Interior
Features
Main level Floor
Foyer
4' 9" x 10'Bedroom
7' 11' x 10' 3"Kitchen
9' 7" x 19'Living room
14' 6" x 19'Property History
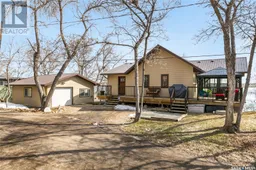 50
50
