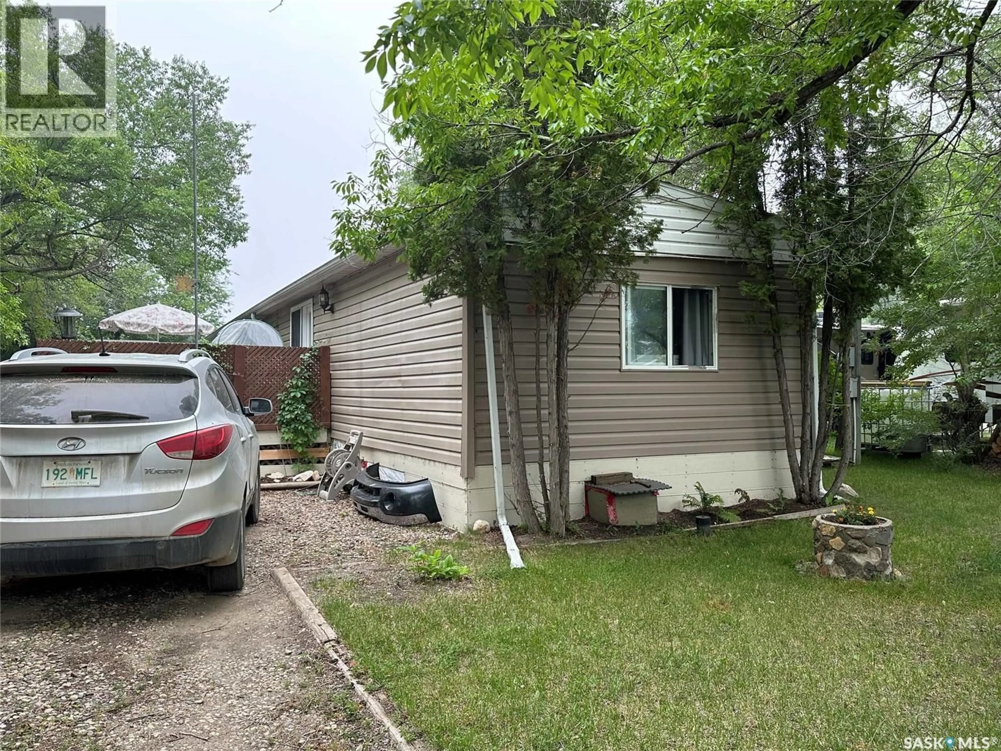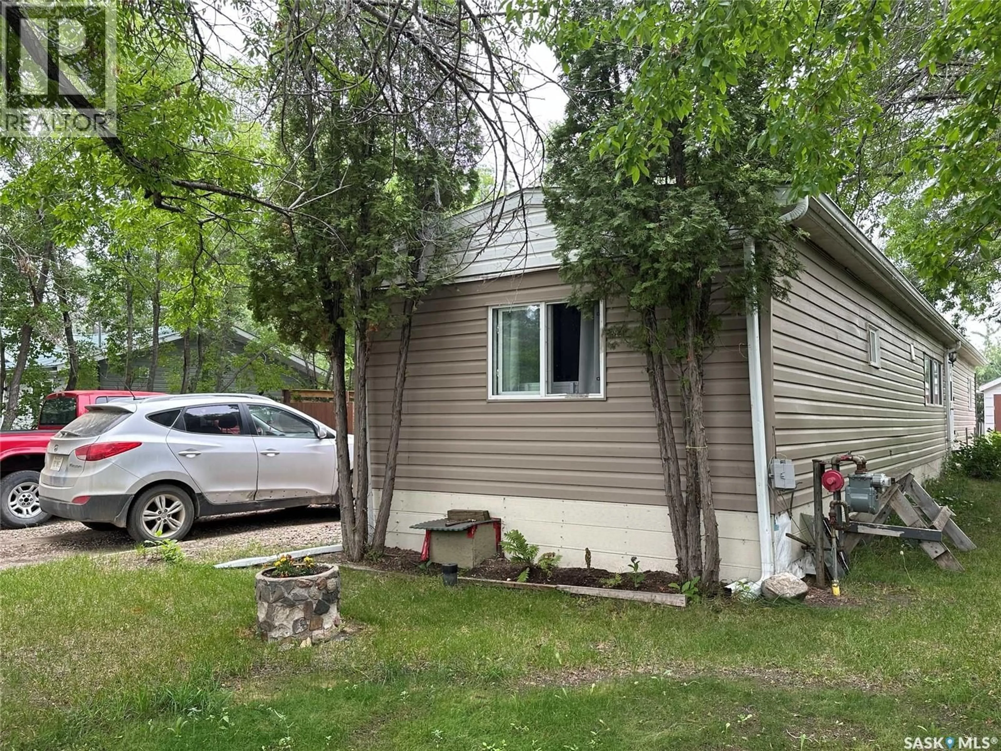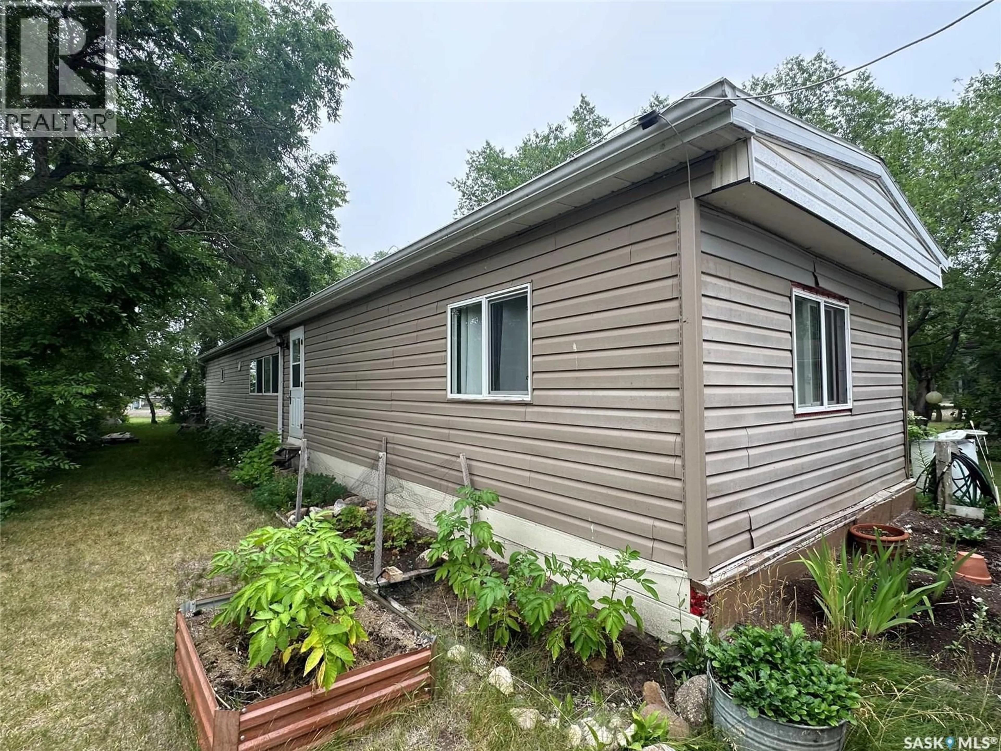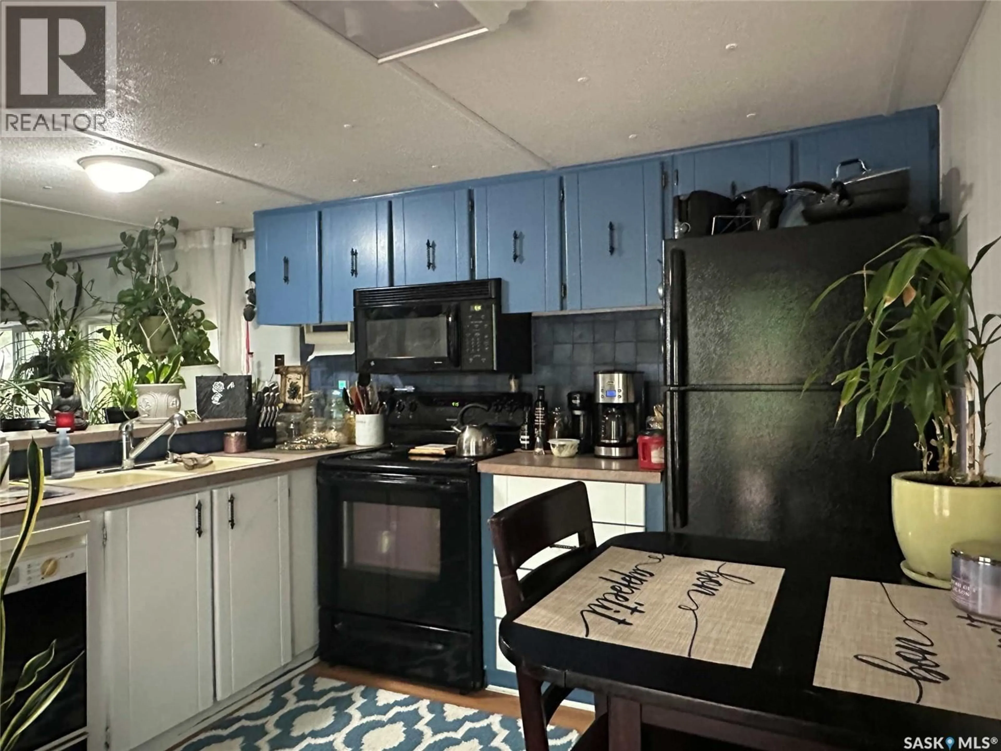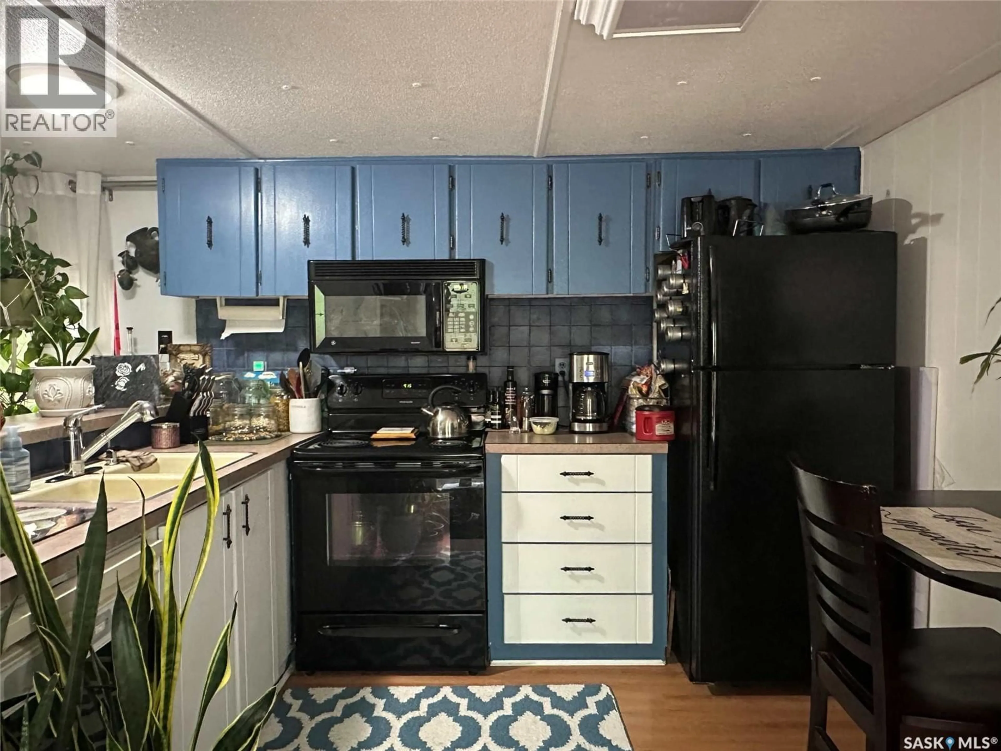63 DONALD PLACE, Alice Beach, Saskatchewan S0G1C0
Contact us about this property
Highlights
Estimated valueThis is the price Wahi expects this property to sell for.
The calculation is powered by our Instant Home Value Estimate, which uses current market and property price trends to estimate your home’s value with a 90% accuracy rate.Not available
Price/Sqft$158/sqft
Monthly cost
Open Calculator
Description
Looking for lake property? Look no further! Come to Alice Beach located on Last Mountain Lake. This 1981, 4 season, 3 bedroom mobile home is only a 2 minute walk to the public boat launch, a short walk to the beach and there is a large updated playground that is only steps from your private back yard. And when summer is over you can still stay at the cabin and enjoy the winter months there ice fishing, cross country skiing or snowmobiling. The possibilities are endless. The yard has grass is the front and back, mature trees, wooden patio, a deck, firepit and a garden area. There are 3 sheds for all the ‘extras’ and the 72’ well, with new pump, is housed in one of the sheds. The home has newer siding and windows installed 4 years ago. When you step inside you notice the cozy eat in kitchen that also has the option to sit along the breakfast bar counter. All the appliances are included in as is condition with purchase, except for the deep freeze. The living room has larger windows on both sides of the room to allow lots of natural light in. Down the hall there are 2 bedrooms and a 4pc bathroom. The bathroom needs a tub surround and the toilet needs to be hooked up for it to be functional. Don’t worry though, because there is a second 4pc bathroom at the other end of the home with another bedroom and laundry area. Washer & dryer are also included in as is condition. Electrical panel is 100 amp, natural gas forced air furnace, 40 gallon electric water heater, a 72’ well, 1200 gallon septic tank. This home is not for rent. (id:39198)
Property Details
Interior
Features
Main level Floor
Kitchen/Dining room
10'11" x 8'0"Bedroom
11'4" x 10'7"Living room
15'9" x 13'10"Bedroom
8'11" x 9'9"Property History
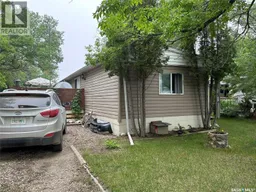 33
33
