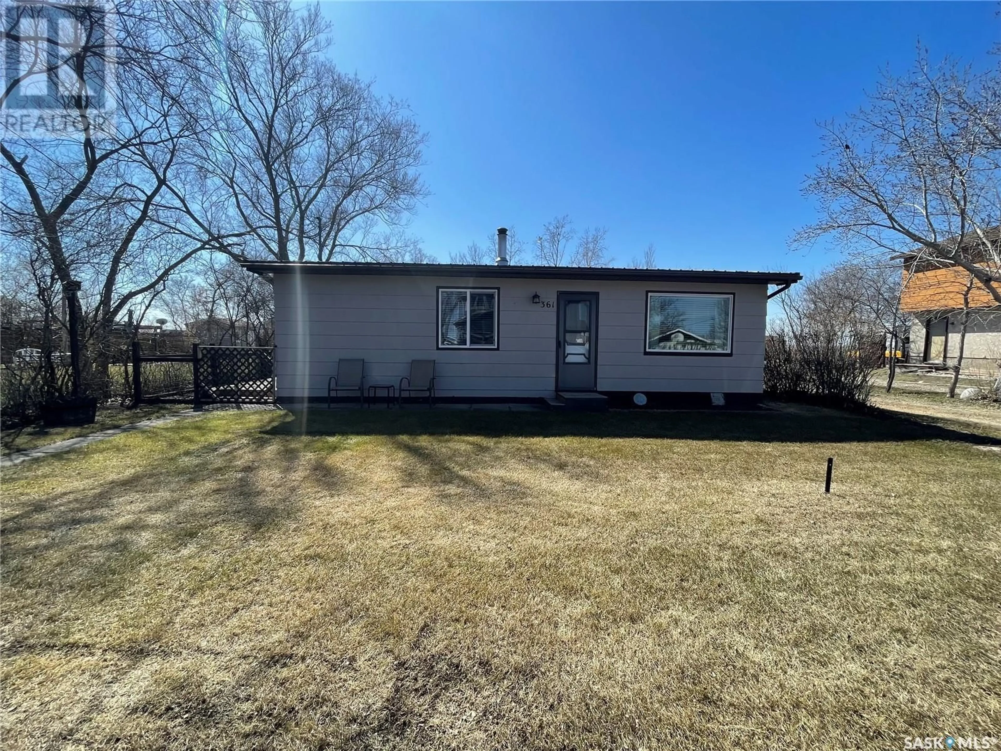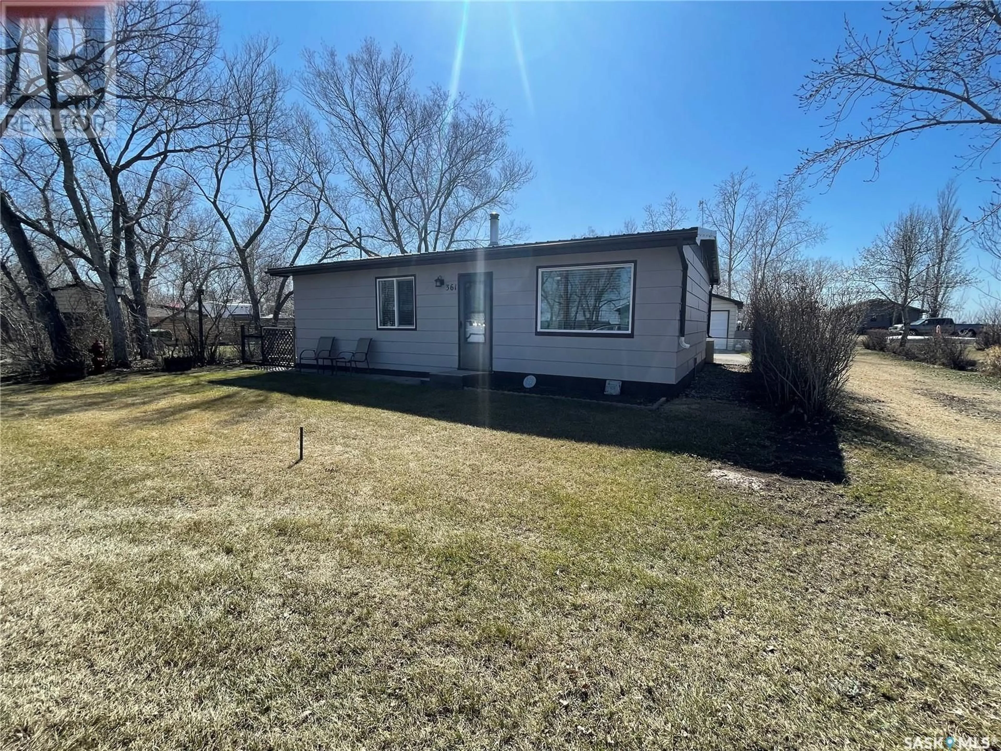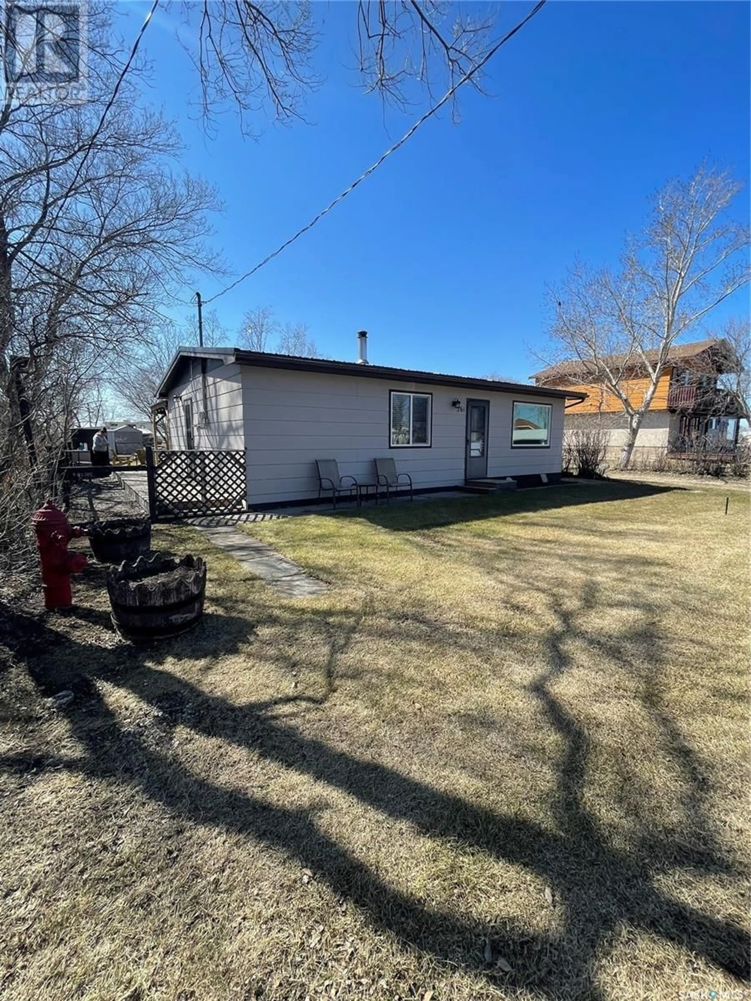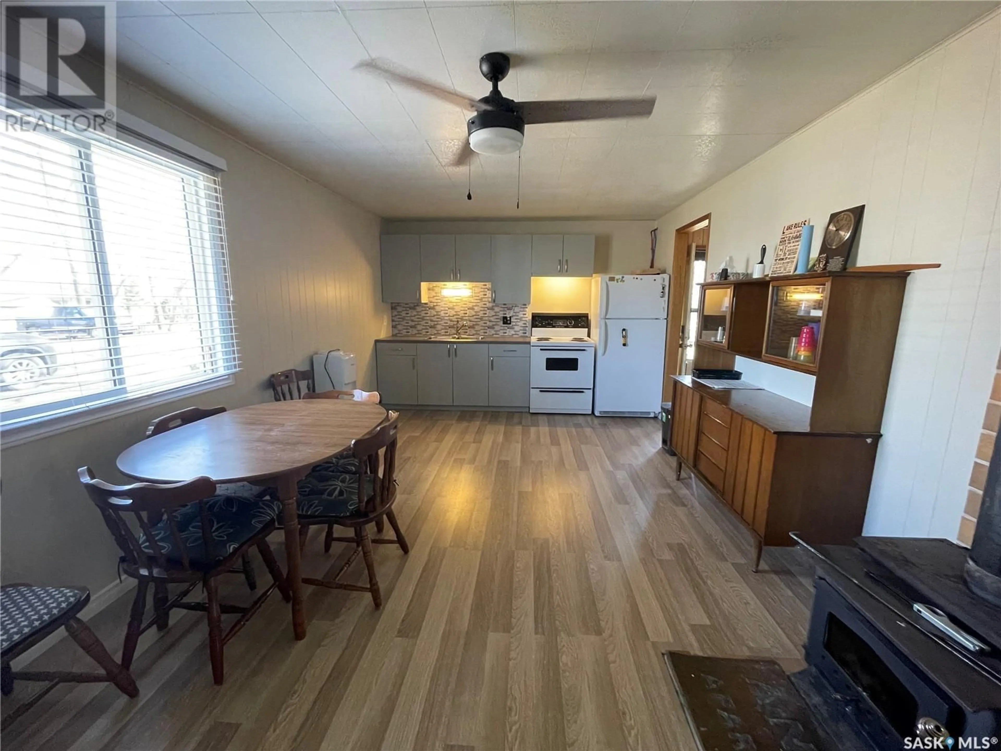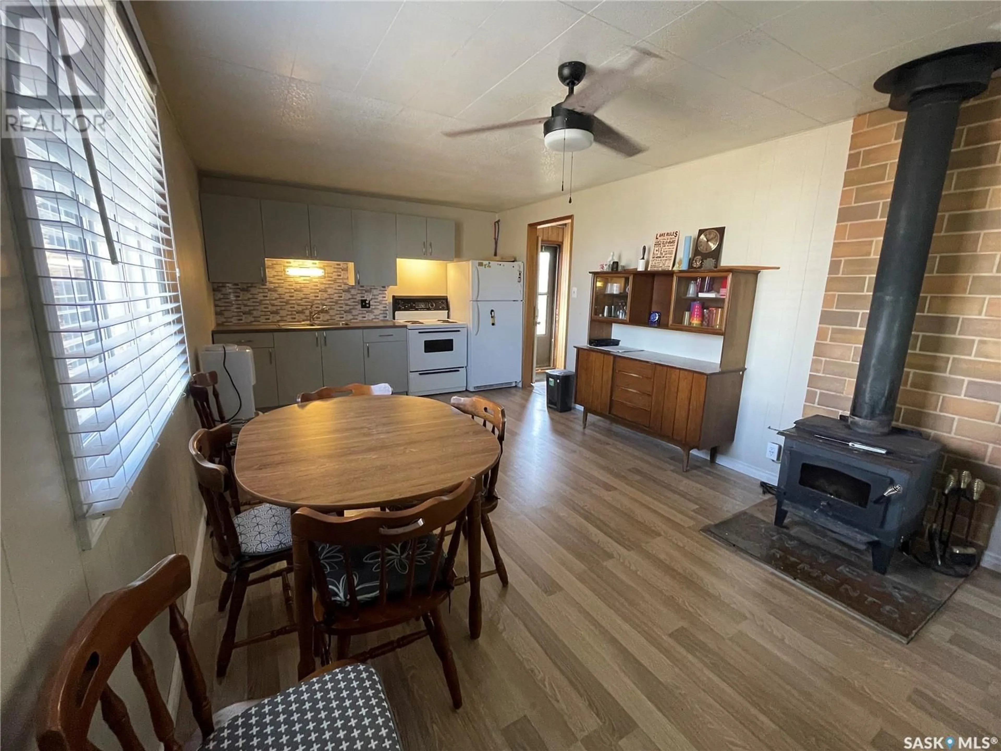361 LAKESHORE DRIVE, Wee Too Beach, Saskatchewan S0G1C0
Contact us about this property
Highlights
Estimated valueThis is the price Wahi expects this property to sell for.
The calculation is powered by our Instant Home Value Estimate, which uses current market and property price trends to estimate your home’s value with a 90% accuracy rate.Not available
Price/Sqft$227/sqft
Monthly cost
Open Calculator
Description
**Welcome to Your Perfect Cottage Getaway at Lipps Beach!** This extremely well-maintained **2-bedroom, 1-bath cottage** offers 835 sqft of cozy charm and thoughtful updates—an ideal retreat just steps from the water. Recent improvements include newer flooring (2020), a stylish kitchen renovation, updated windows in the kitchen and living room (2020), and a durable tin roof (2021) and new water lines. The partially updated bathroom adds comfort and function while maintaining the inviting cottage vibe. Year-round enjoyment is made easy with electric heat and a wood-burning stove to keep you cozy in every season. The property includes a septic tank and cistern under the back deck, plus access to the Wee Too Beach community well located conveniently right next door. The detached single garage is partially insulated and perfect for storage. This property comes fully furnished, contents of the cottage and garage included—offering a truly turn-key opportunity to embrace lakeside living without lifting a finger. And for water lovers—there’s a boat launch just down the road, making lake days a breeze. Just turn the key... and relax, start enjoying the lake lifestyle. (id:39198)
Property Details
Interior
Features
Main level Floor
Living room
16.5 x 11.6Kitchen
16.5 x 11.6Bedroom
7.11 x 10.4Bedroom
10 x 11.5Property History
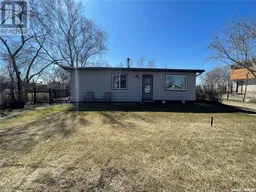 26
26
