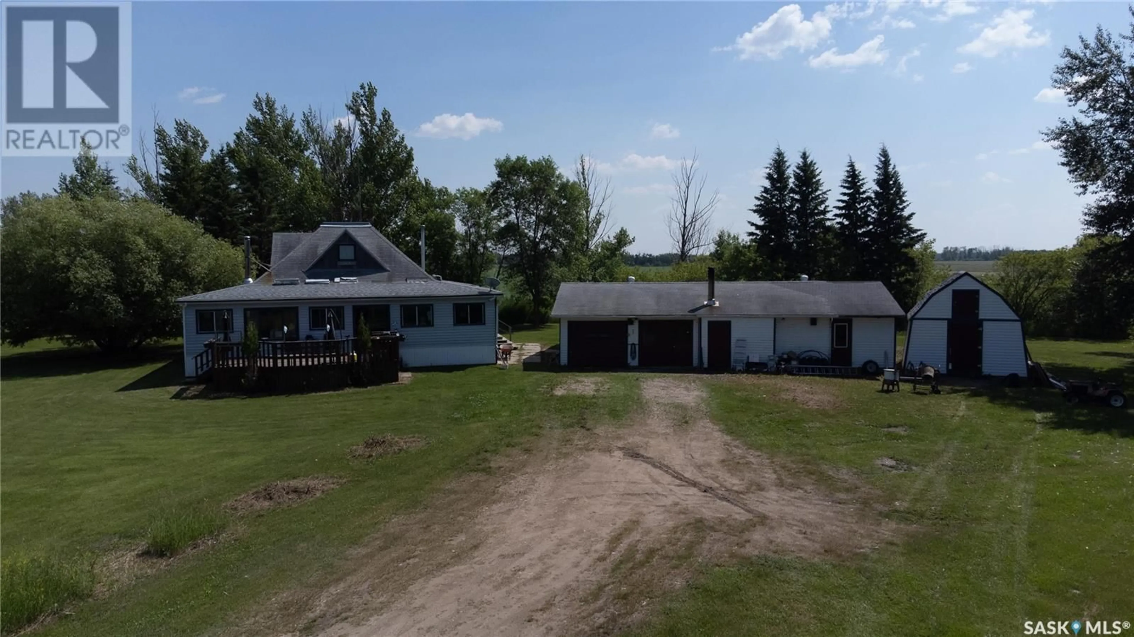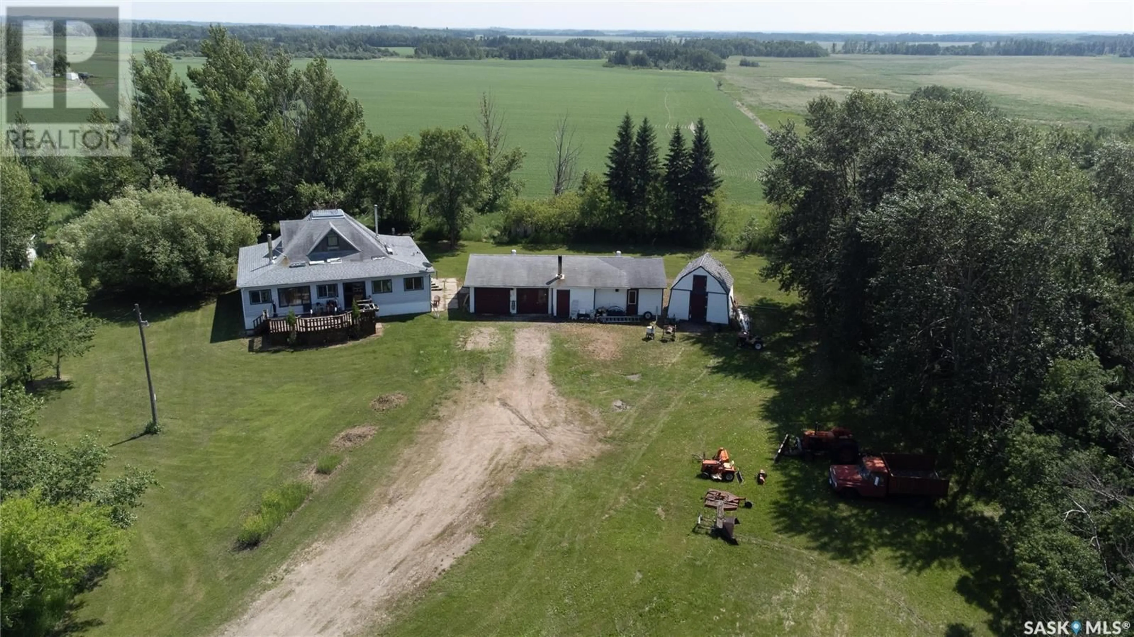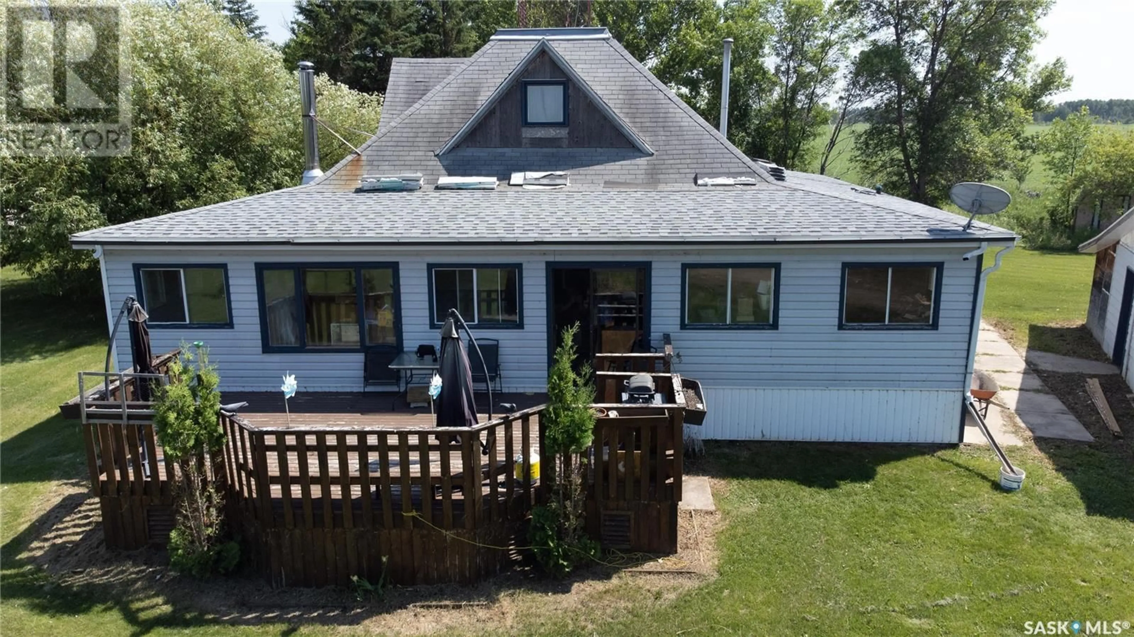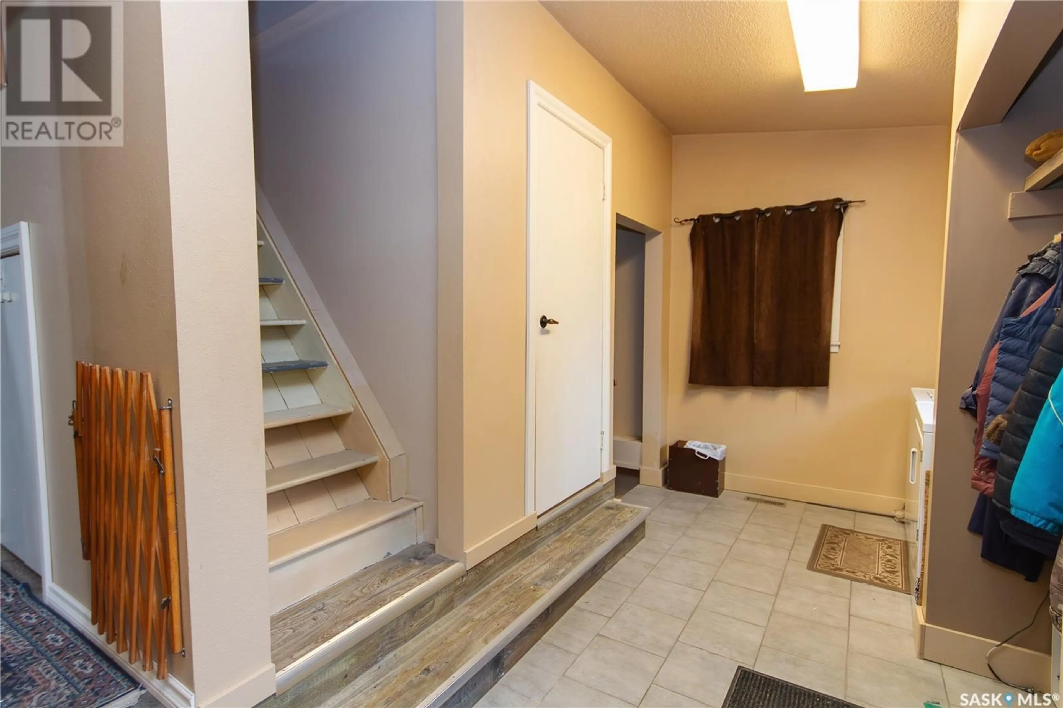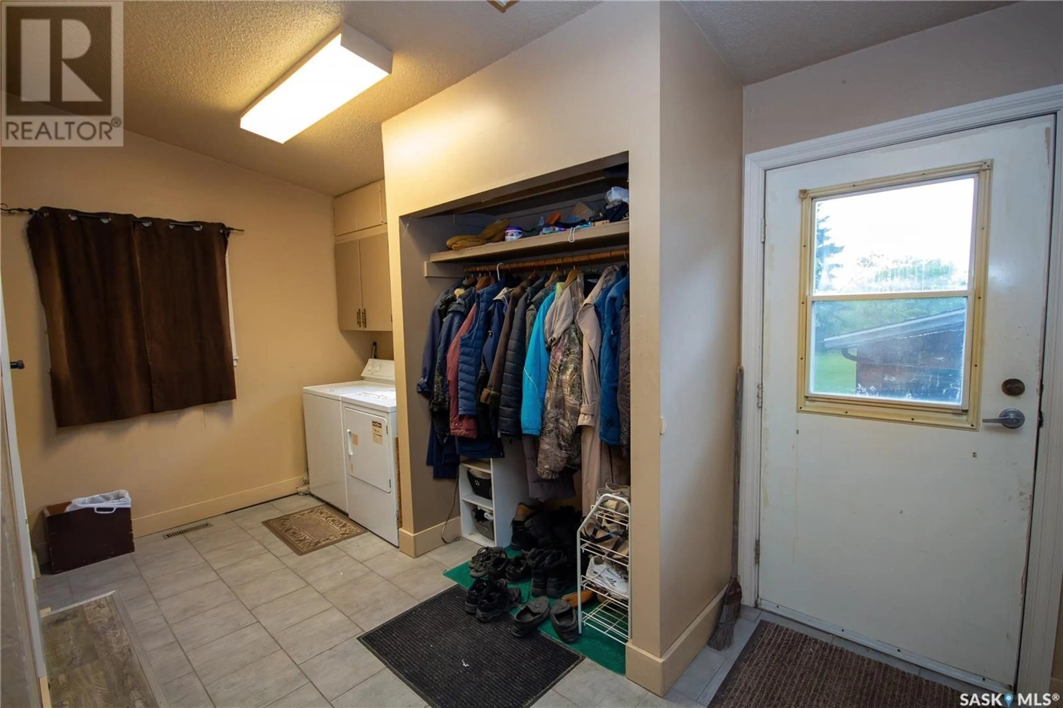INGBRITSON ACREAGE, Saltcoats Rm No. 213, Saskatchewan S0A3R0
Contact us about this property
Highlights
Estimated valueThis is the price Wahi expects this property to sell for.
The calculation is powered by our Instant Home Value Estimate, which uses current market and property price trends to estimate your home’s value with a 90% accuracy rate.Not available
Price/Sqft$209/sqft
Monthly cost
Open Calculator
Description
If you’ve been searching for privacy, space, and convenience, this 15.8-acre acreage tucked into the trees just outside Saltcoats might be your perfect match. Located within walking distance to town, you’ll feel worlds away while still enjoying the amenities of small-town living. Saltcoats sits along Highway 16, the Trans-Canada Yellowhead Highway, and offers an elementary school, nursing home, and several local businesses to meet your daily needs. Commuters will appreciate the easy 27 km drive to Yorkton and the property’s proximity—just 65 km—to the Mosaic Potash Mine. The home features 3 bedrooms and 2 bathrooms, with a wraparound veranda that was enclosed over the years—easily reverted back if you’d prefer open-air charm. Originally moved onto a new wood foundation in 1979, this home has stood the test of time. The primary bedroom windows currently open into the veranda space, so may not meet today’s egress standards. Outbuildings include a detached garage and workshop area—ideal for hobbyists, tinkerers, or anyone needing extra space for side projects. A large dugout adds a natural water feature to the picturesque property, and mature trees provide beautiful shelter and privacy year-round. Acreages this close to town are rare—don’t miss your chance to own a quiet country retreat with all the convenience of Saltcoats just steps away. (id:39198)
Property Details
Interior
Features
Main level Floor
Enclosed porch
7.9 x 14.9Kitchen
12.4 x 7.8Dining room
12.8 x 15.4Living room
11 x 16.1Property History
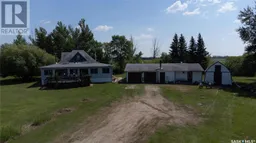 38
38
