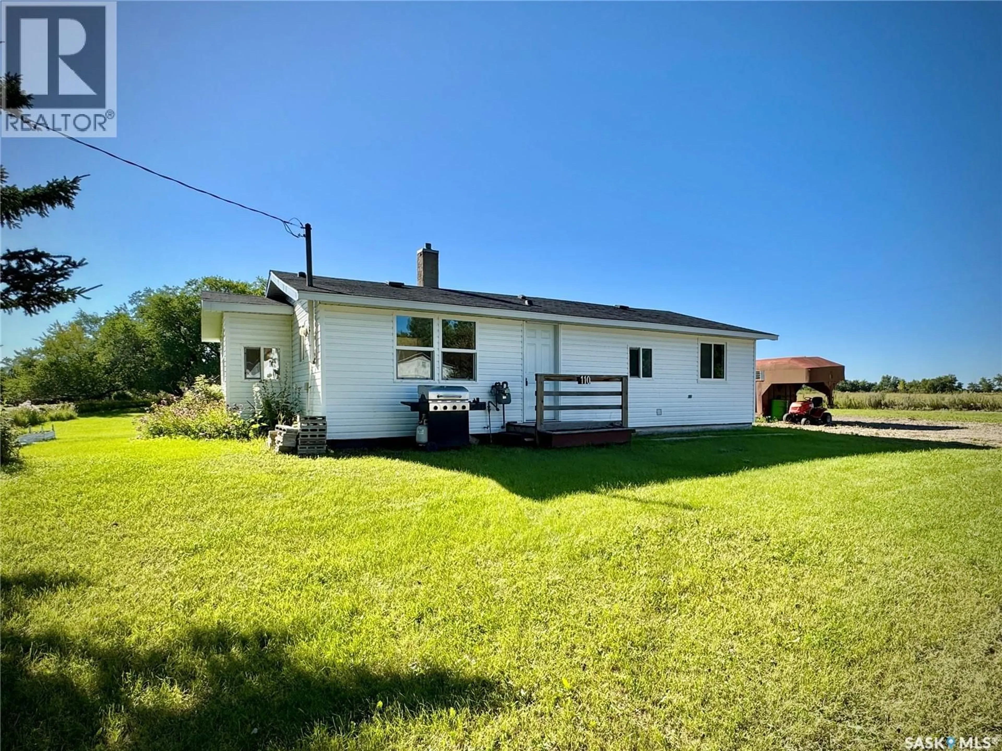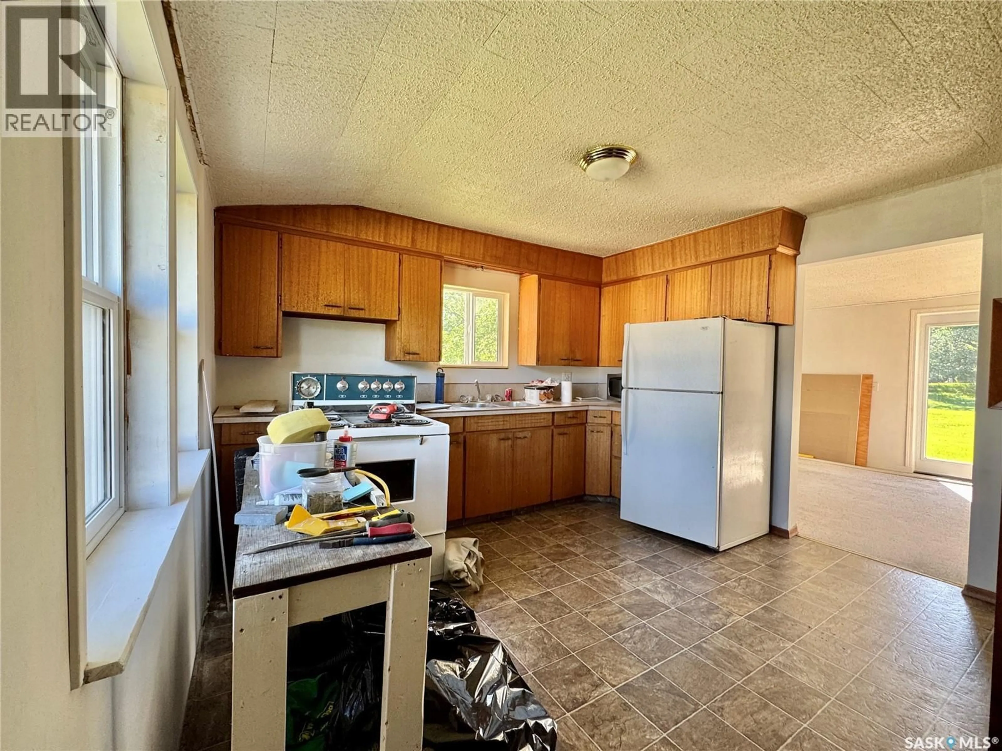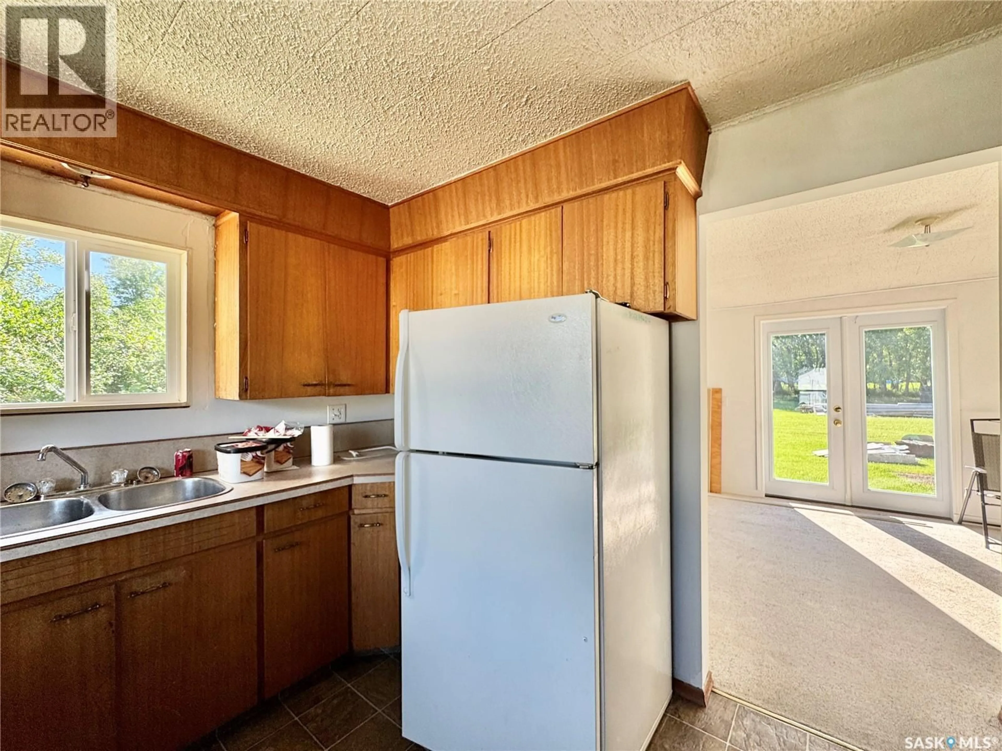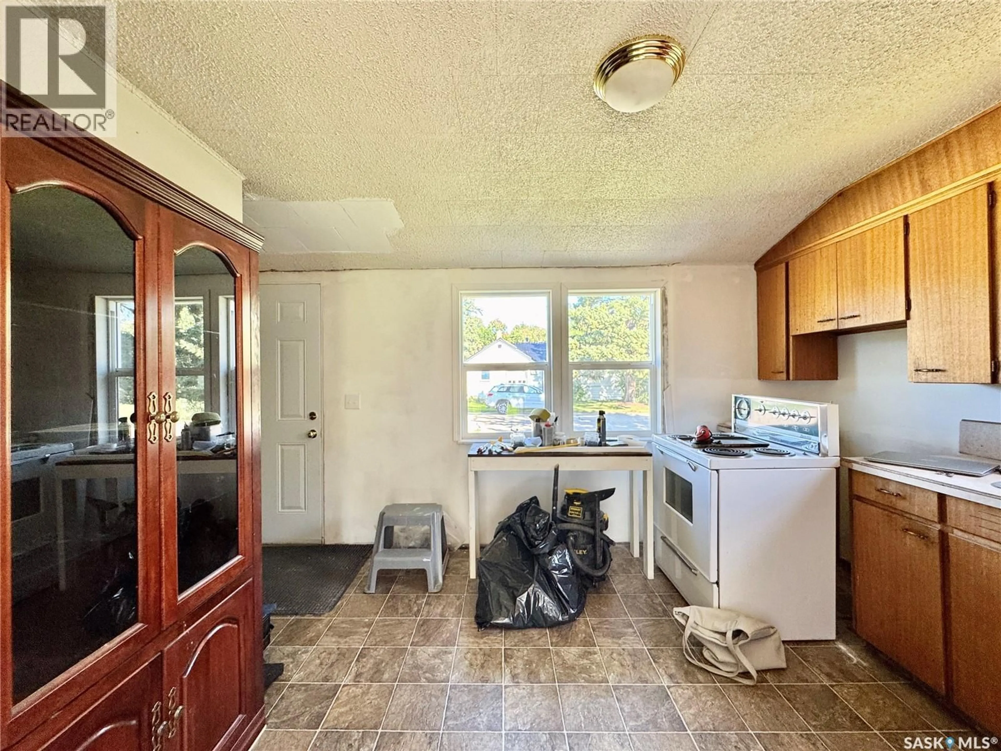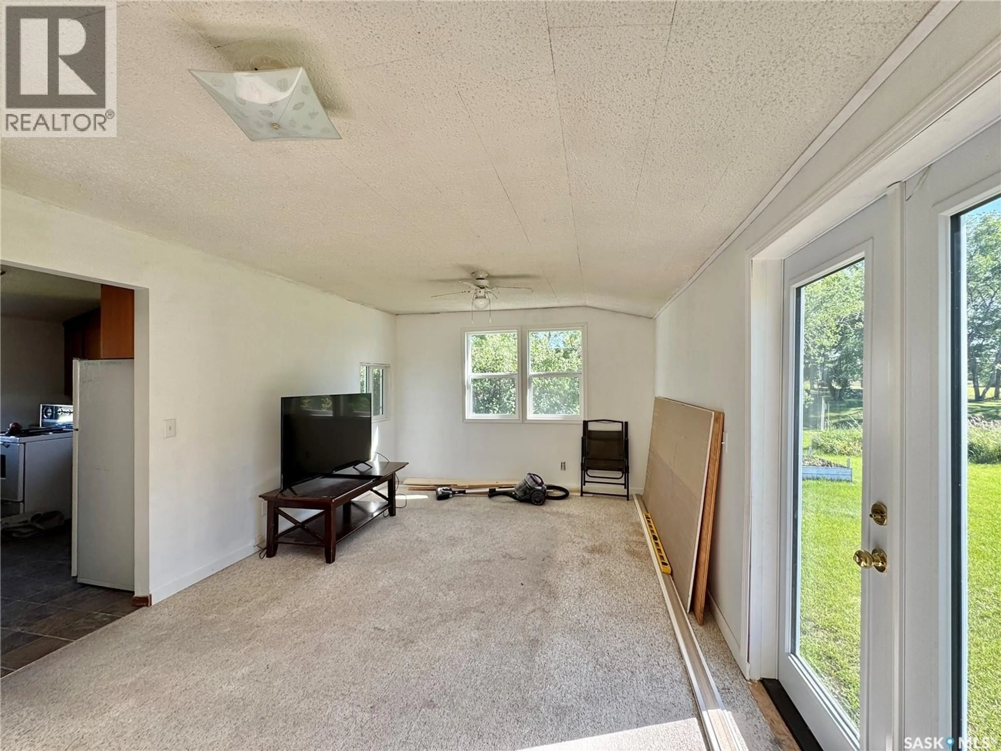110 YORK STREET, Bredenbury, Saskatchewan S0A0H0
Contact us about this property
Highlights
Estimated valueThis is the price Wahi expects this property to sell for.
The calculation is powered by our Instant Home Value Estimate, which uses current market and property price trends to estimate your home’s value with a 90% accuracy rate.Not available
Price/Sqft$66/sqft
Monthly cost
Open Calculator
Description
Welcome to 110 Yorke Street located in the welcoming community of Bredenbury, SK. Imagine stepping into a home that already has the big updates done—PVC windows, newer shingles, new kitchen flooring, and a welcoming thermal entry door—so you can focus on making it yours. That’s exactly what you’ll find at 110 Yorke Street in Bredenbury, SK. This 3-bedroom, 1-bathroom home offers a bright and functional main floor complete with the convenience of laundry right where you need it. The kitchen flows into the living space, where beautiful patio doors lead you out into a backyard that feels like a blank canvas awaiting you to make it yours. The three bedrooms offer flexibility—set up the perfect retreat, a cheerful kids’ room, or a quiet office overlooking the yard. With a full 4-piece bathroom to serve the household, everything you need is here in place. Set on a generous lot, this property combines the charm of small-town Saskatchewan living with the comfort of a home that’s ready for your personal touch. All that’s missing is you. With so many upgrades already completed, this property is the perfect opportunity to create a home that’s truly yours. Bredenbury offers the quiet charm of small-town living while keeping you just a short drive from Yorkton’s amenities. (id:39198)
Property Details
Interior
Features
Main level Floor
Kitchen
11'8 x 11'9Living room
18'11 x 11'3Laundry room
9'3 x 8'7Bedroom
9'10 x 11'2Property History
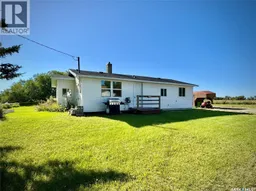 24
24
