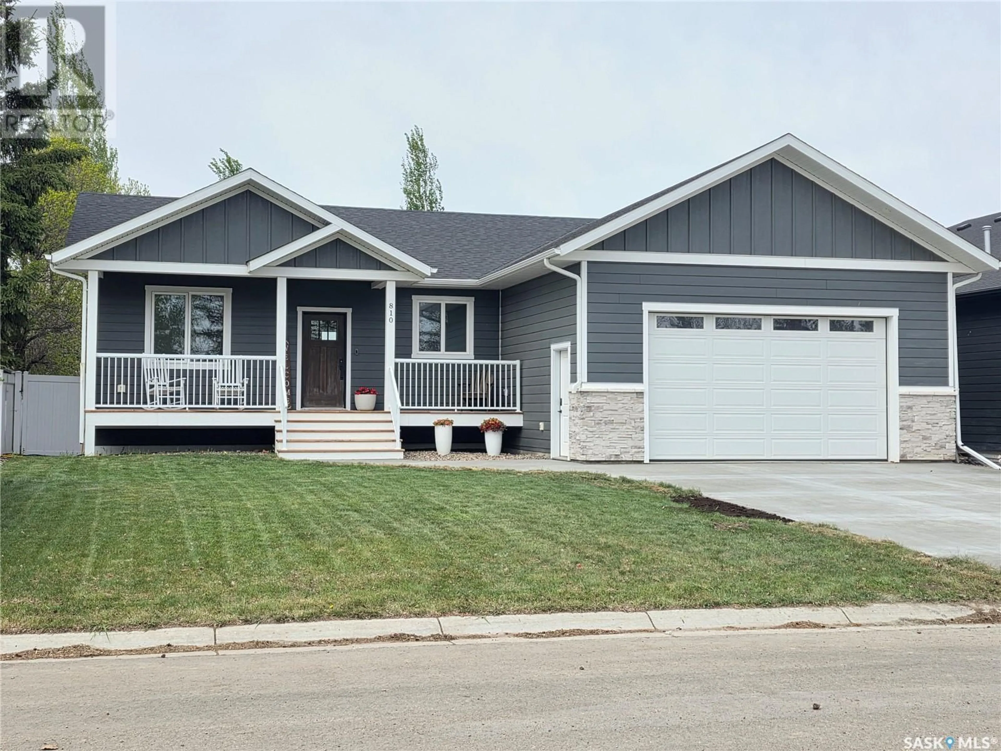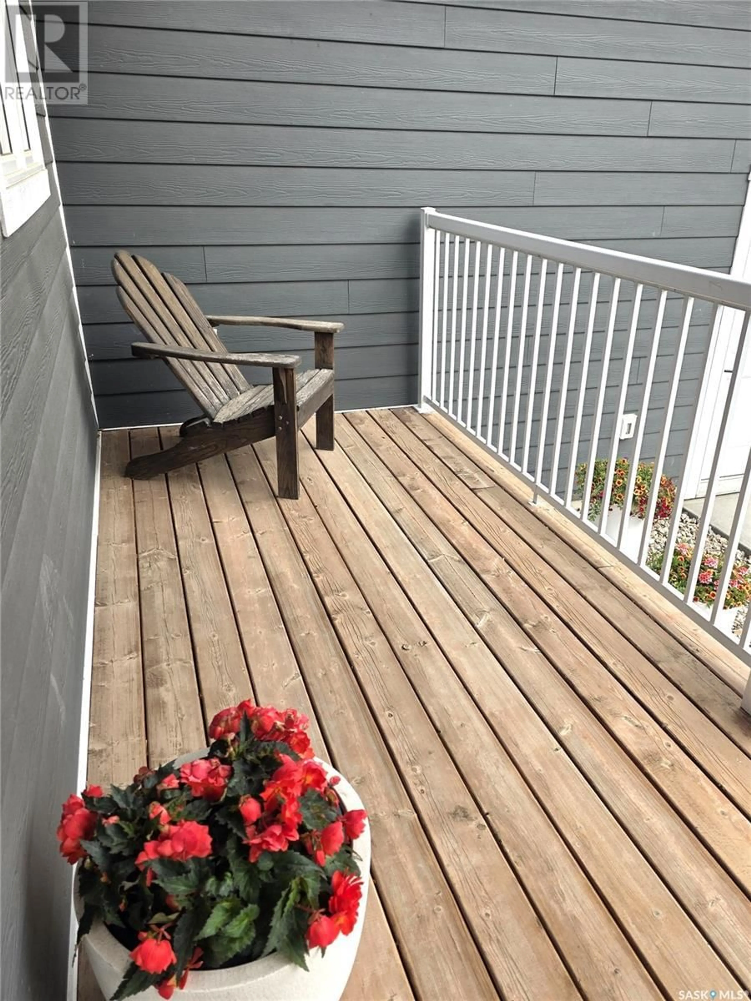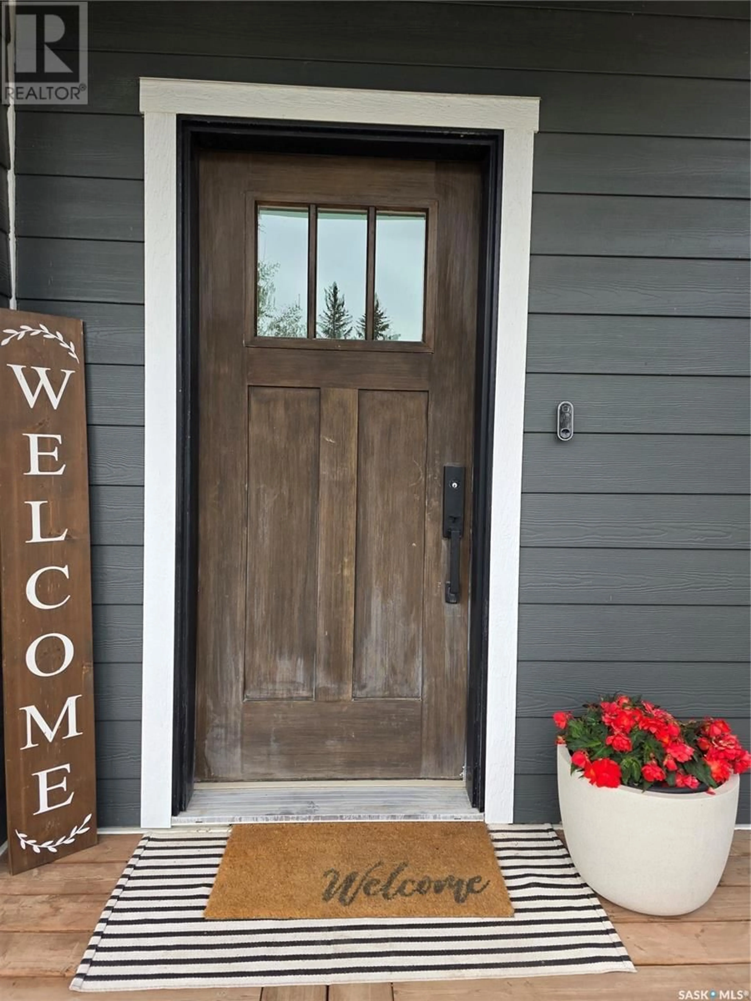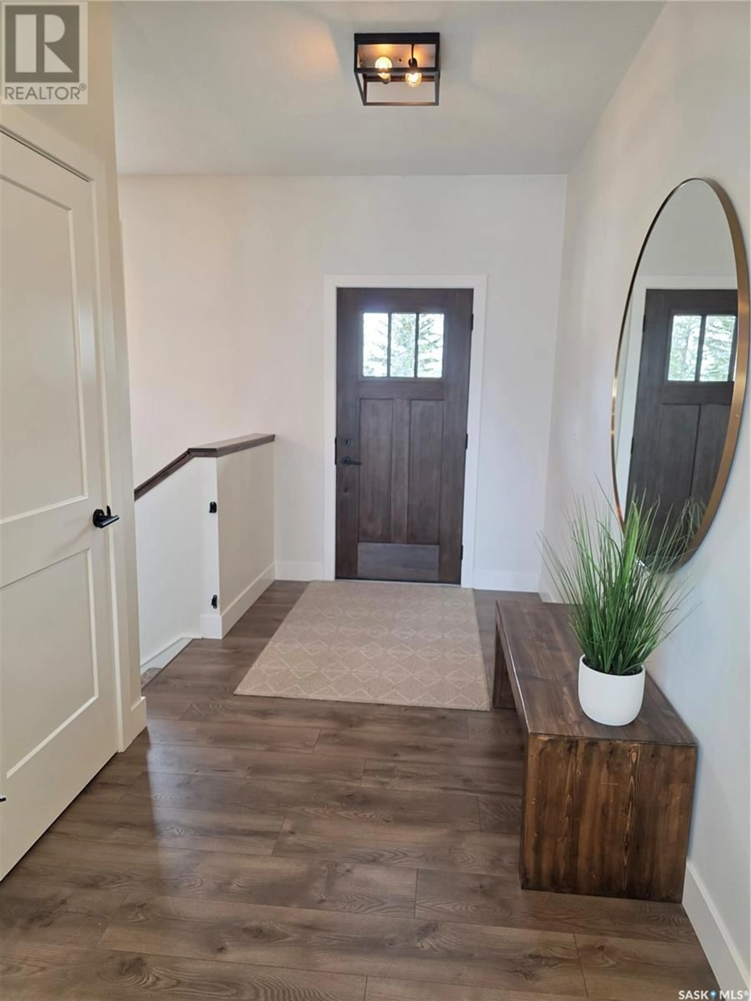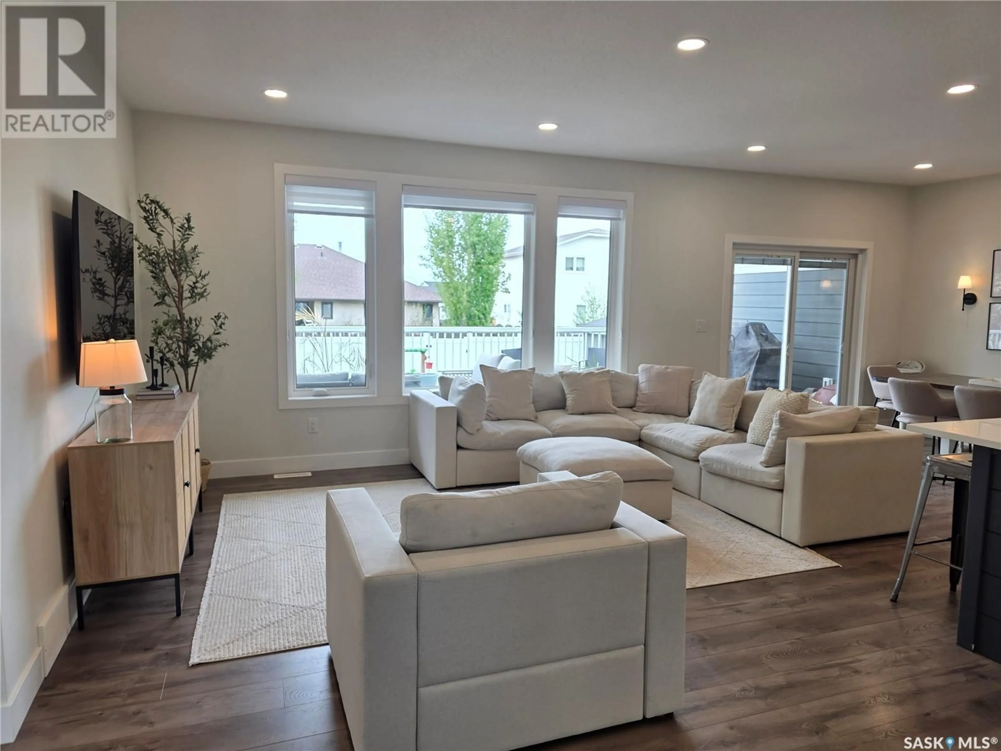810 CONQUEST AVENUE, Outlook, Saskatchewan S0L2N0
Contact us about this property
Highlights
Estimated ValueThis is the price Wahi expects this property to sell for.
The calculation is powered by our Instant Home Value Estimate, which uses current market and property price trends to estimate your home’s value with a 90% accuracy rate.Not available
Price/Sqft$365/sqft
Est. Mortgage$2,383/mo
Tax Amount (2024)$4,648/yr
Days On Market1 day
Description
Welcome to your dream home! This stunning 2020-built residence offers an abundance of space and luxurious features that define modern living. With a thoughtful open floor plan, this home boasts multiple living areas, providing ample room for relaxation and entertainment. As you enter, you are greeted by high ceilings and natural light that flows through large windows, enhancing the sense of openness. The gourmet kitchen is a chef’s delight, equipped with top-of-the-line appliances, custom cabinetry, and exquisite countertops that seamlessly blend style and functionality. The spacious bedrooms are designed for comfort, each with generous closet space and en-suite bathrooms which looks like it is out of a magazine! The ensuite features high-end finishes, including designer tiles, double vanity and walk in glass shower Additional highlights of this home include; the yard being framed in with a maintenance free vinyl fence. You can enjoy this yard from the comfort of the partially covered deck and also enjoy a fire in the fire pit area with no wind to contend with as the fence provides a wind shelter along with great privacy. The attached double heated garage (24x30) has a standout feature with a built-in workbench with cupboards so you are comfortable and can easily work on projects, storing vehicles out of the elements and or storage. Located in a desirable neighborhood, across from the rink, pool, and a few more steps away from the school and daycare. This turn key property combines quality craftsmanship with modern amenities, making it a perfect choice for discerning buyers seeking elegance and comfort. Don’t miss the opportunity to make this exceptional home yours! (id:39198)
Property Details
Interior
Features
Main level Floor
Enclosed porch
6'8" x 10'4"Kitchen
16'4" x 8'6"Dining room
12'1" x 7'10"Living room
13' x 13'Property History
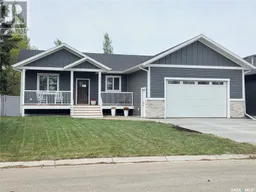 49
49
