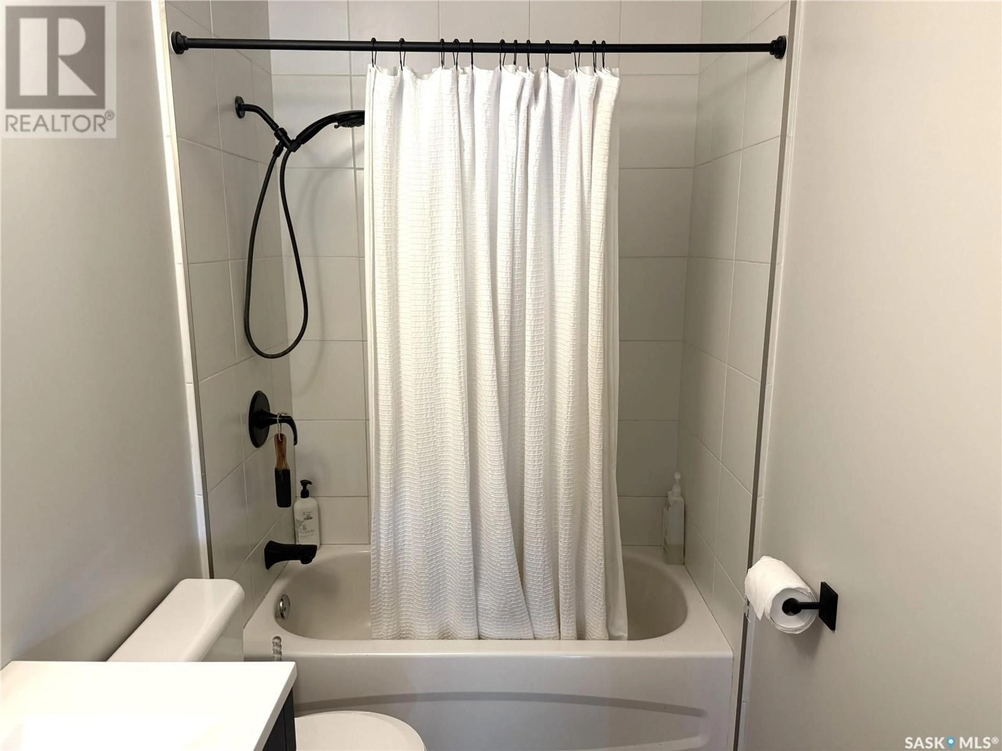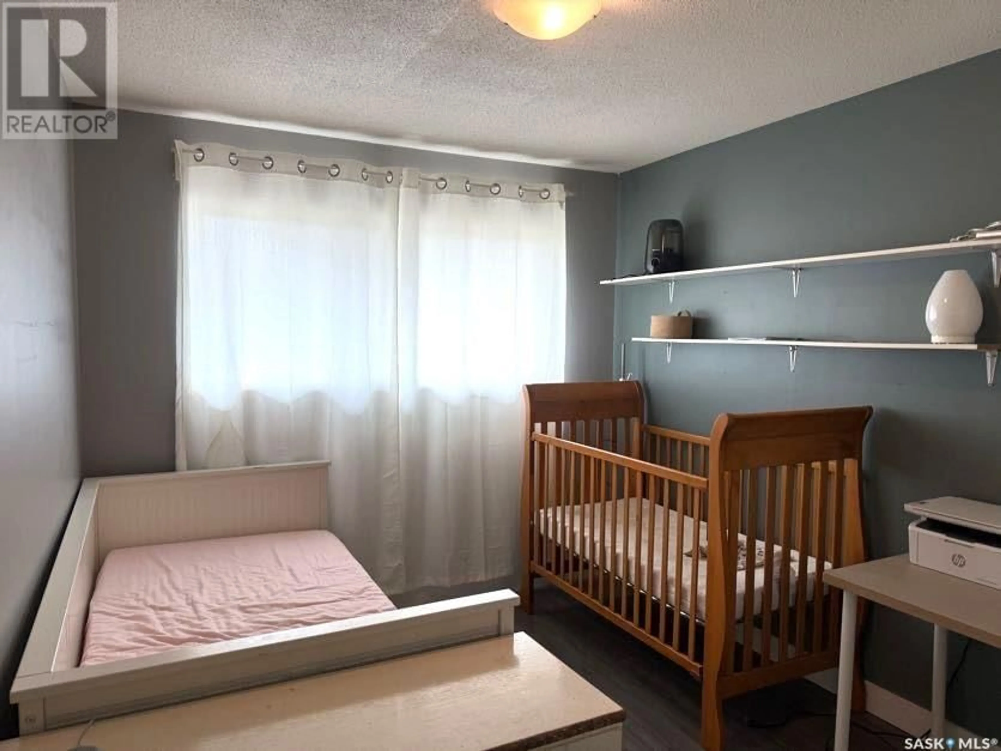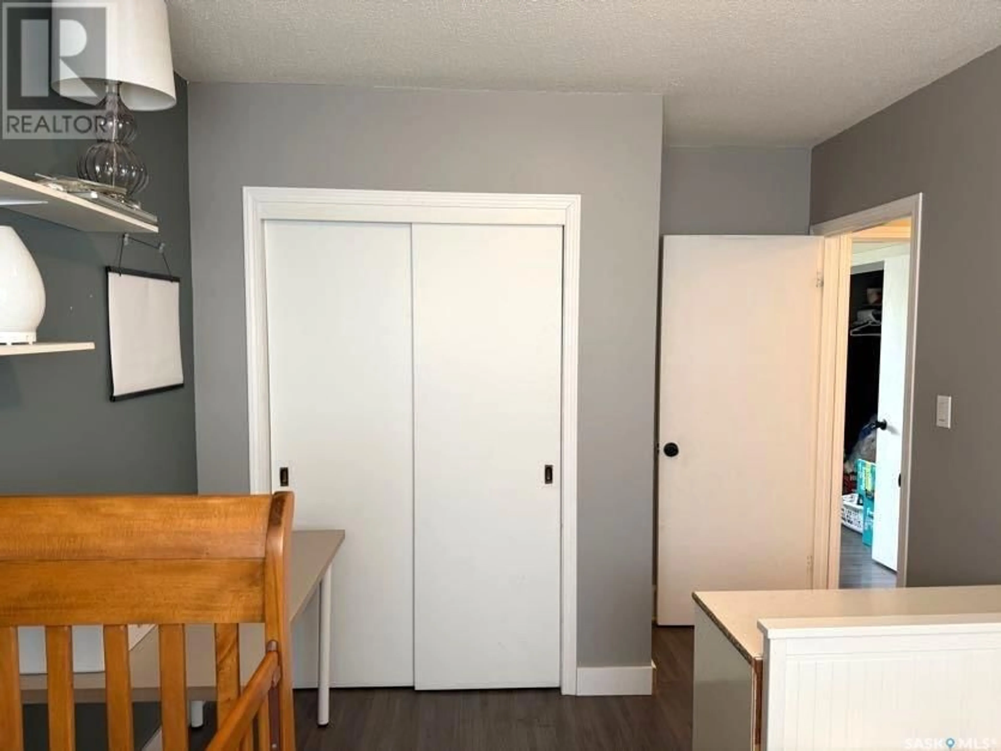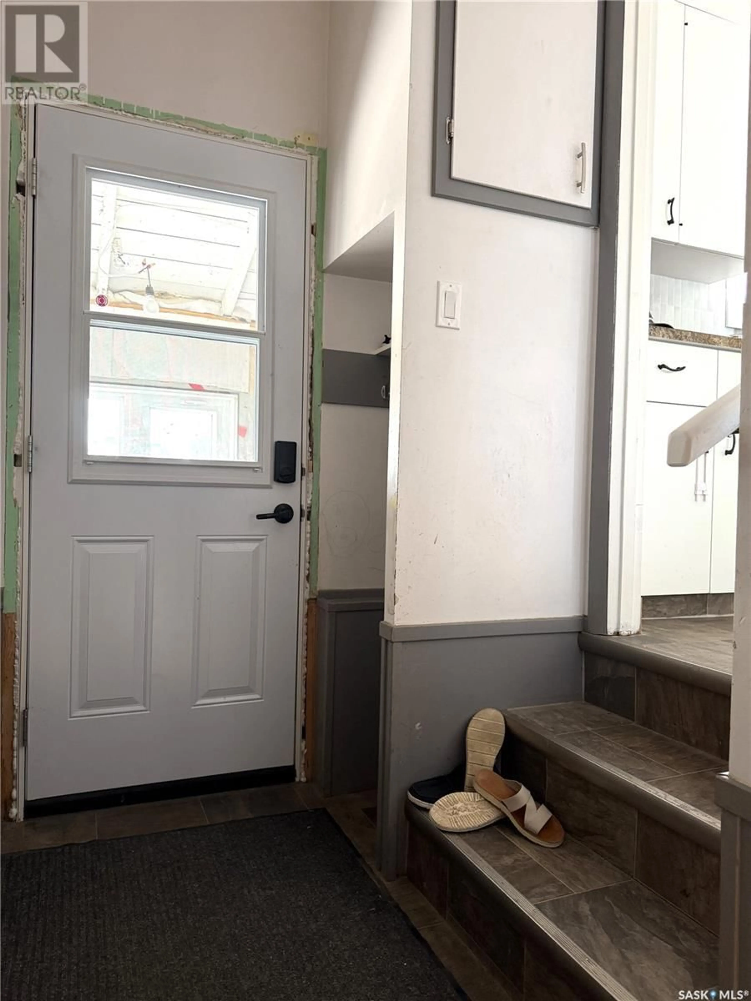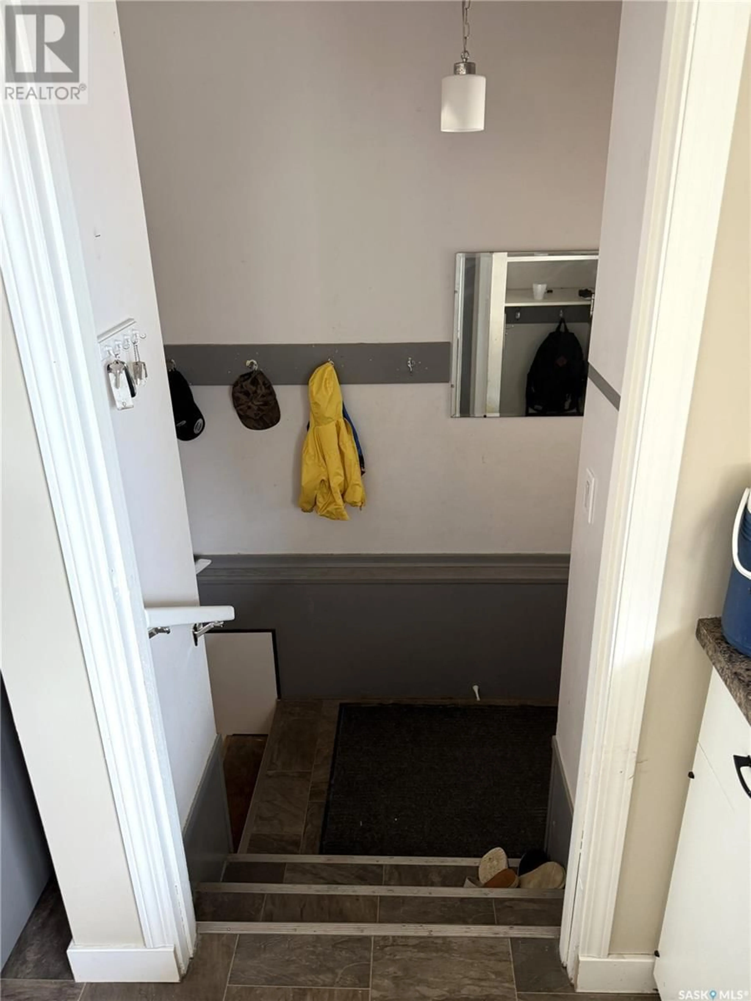515 DOUGLASS STREET, Outlook, Saskatchewan S0L2N0
Contact us about this property
Highlights
Estimated valueThis is the price Wahi expects this property to sell for.
The calculation is powered by our Instant Home Value Estimate, which uses current market and property price trends to estimate your home’s value with a 90% accuracy rate.Not available
Price/Sqft$301/sqft
Monthly cost
Open Calculator
Description
Welcome to this charming 4-bedroom, 2-bathroom home located in the heart of Outlook.. With 960 square feet of well-planned living space, this home is perfect for families, first-time buyers, or anyone looking to enjoy small-town living with modern convenience. The interior features a bright and functional layout, including a cozy living area and a combined dining and kitchen with plenty of cabinet space. The primary bedroom offers privacy and comfort, while three additional bedrooms provide flexible options for children, guests, or a home office. Outside, a spacious fenced yard offers a safe place for kids and pets to play. Just a short walk from both Outlook Elementary School and Outlook High School, this home is ideally situated for families. Enjoy being close to parks, the Rec Plex, baseball diamonds, the pool, Small Steps Daycare, and the scenic South Saskatchewan River. Whether you’re commuting to Saskatoon or settling into the peaceful lifestyle of Outlook, this well-maintained home offers comfort and convenience. (id:39198)
Property Details
Interior
Features
Main level Floor
Kitchen/Dining room
16'4" x 13'6"Living room
14'1" x 11'6"3pc Bathroom
10' x 5'Bedroom
12'8" x 11'5"Property History
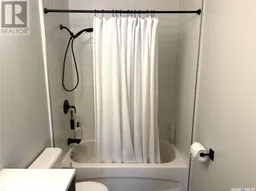 38
38
