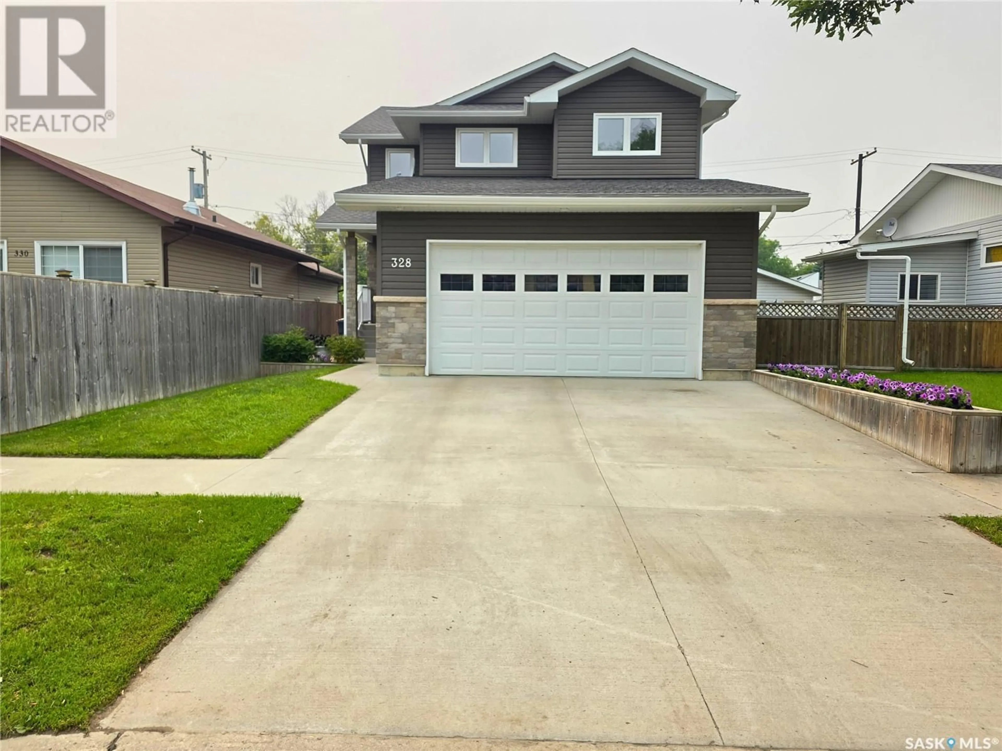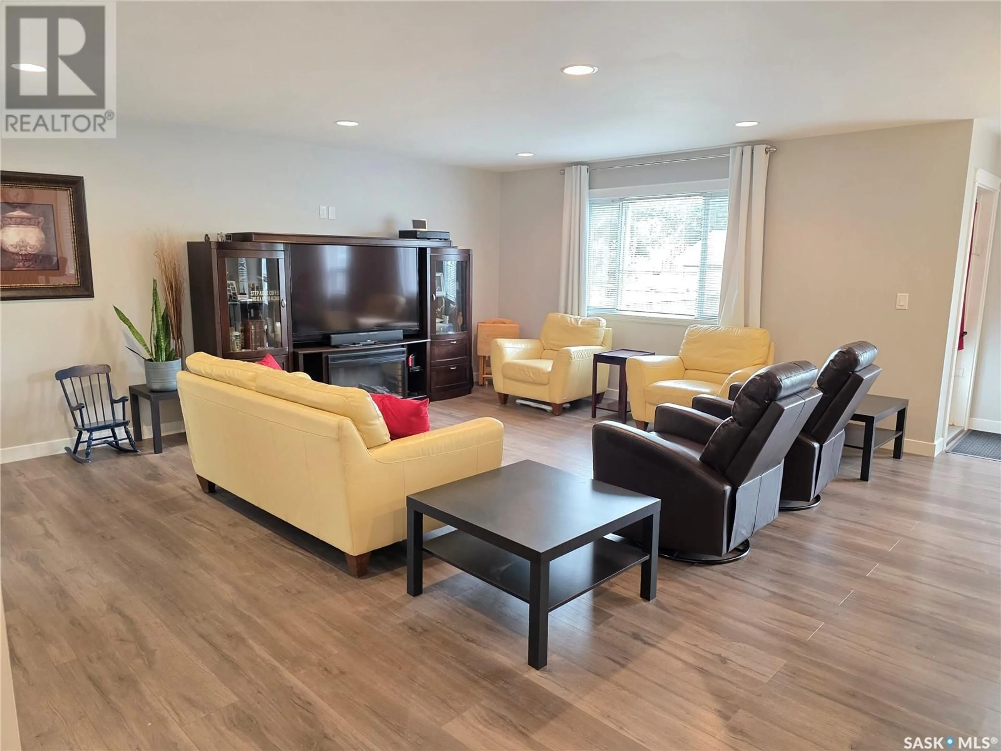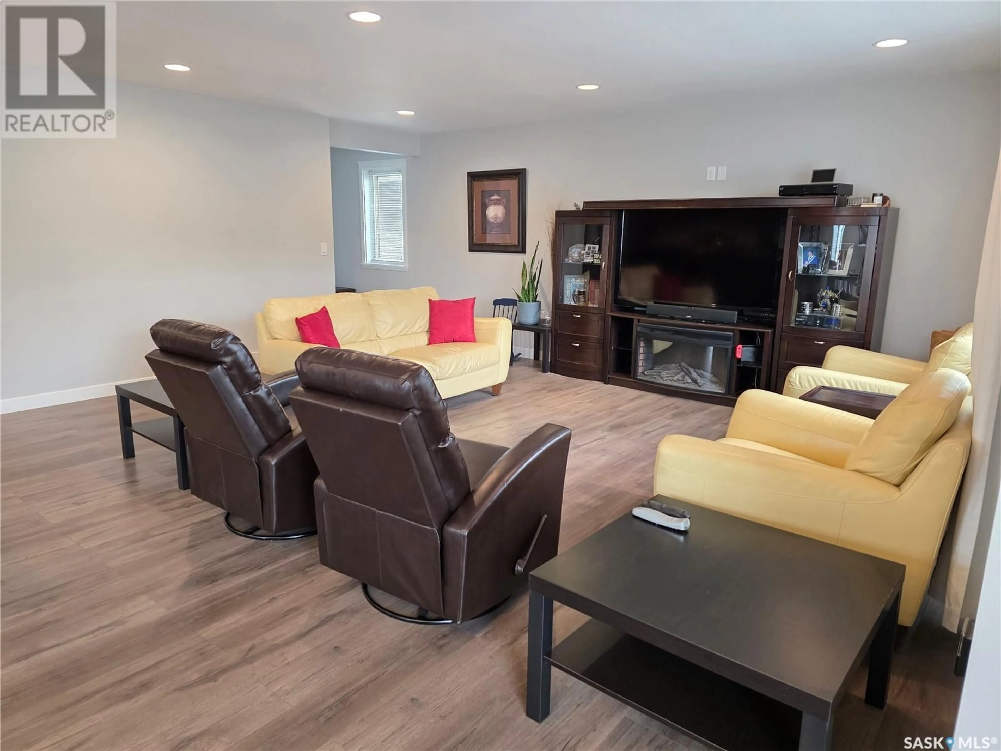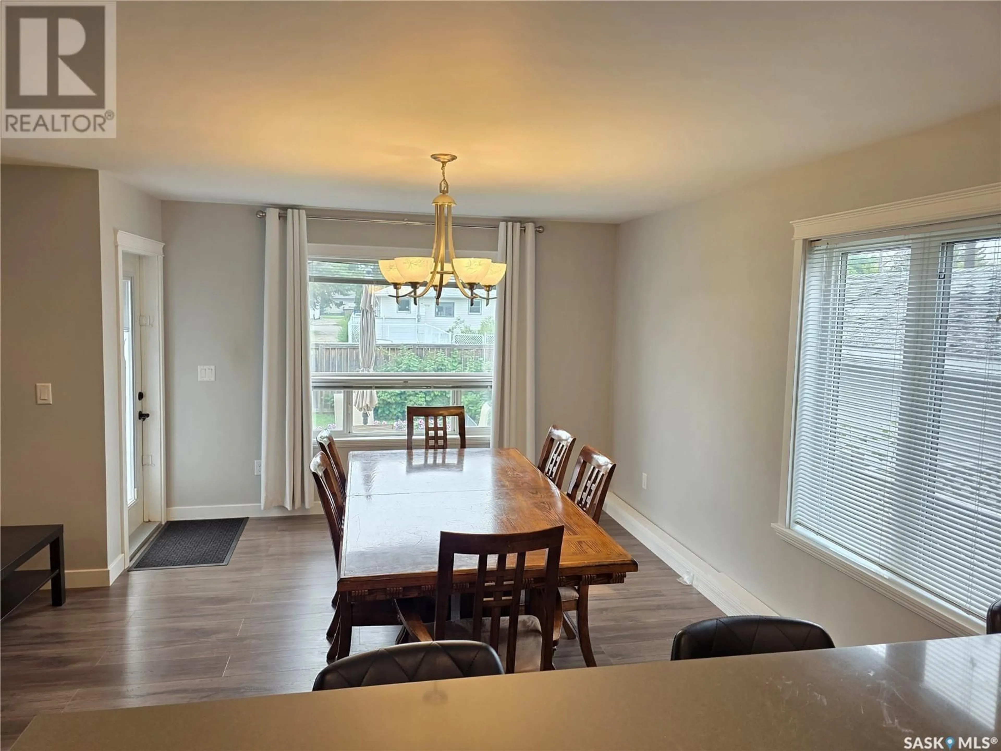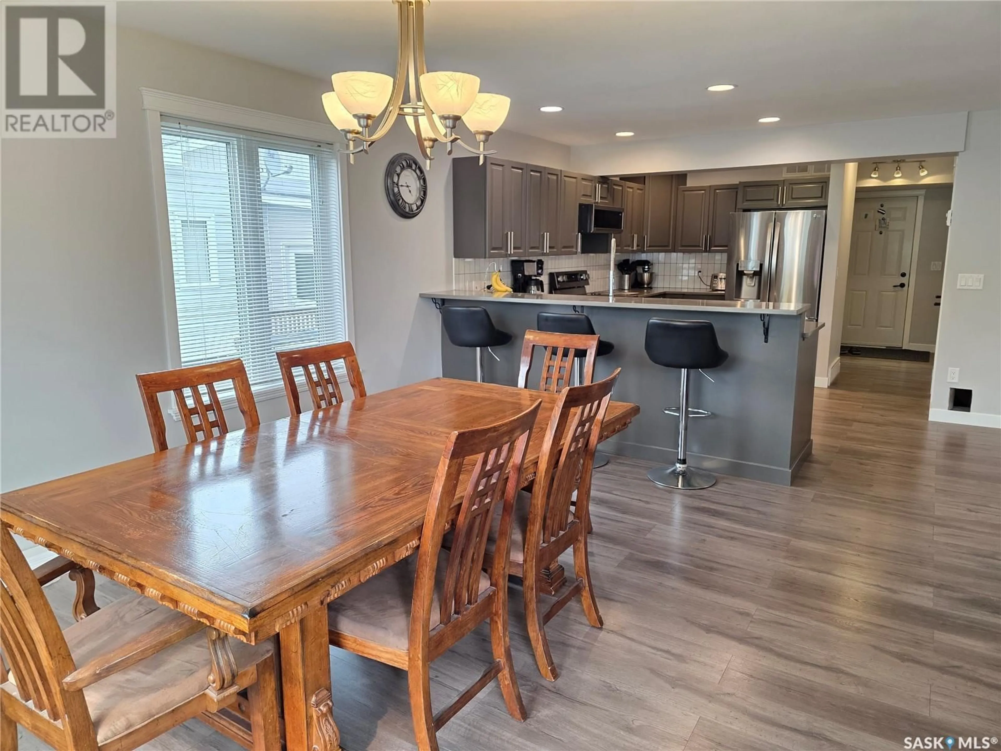328 MCTAVISH STREET, Outlook, Saskatchewan S0L2N0
Contact us about this property
Highlights
Estimated valueThis is the price Wahi expects this property to sell for.
The calculation is powered by our Instant Home Value Estimate, which uses current market and property price trends to estimate your home’s value with a 90% accuracy rate.Not available
Price/Sqft$208/sqft
Monthly cost
Open Calculator
Description
Welcome to this beautifully finished 2-storey home, perfectly located near schools, main streets, and just a short walk to the fabulous theatre, post office, shops, and other key amenities! Thoughtfully designed for easy living, this home features a low-maintenance yard—ideal for busy lifestyles or those who prefer more leisure over yardwork. Inside, you'll find a fully finished layout that blends function and style. The main floor has a convenient laundry room and an open-concept layout designed with entertaining in mind! The large dining room flows to the back yard with the large deck! Whether you're hosting family gatherings or casual get-togethers, the spacious design creates a seamless flow throughout. Upstairs is highlighted with the luxurious primary suite, (19’5x14’8” bedroom size only!) complete with; a large walk-in closet and a spa-like ensuite bathroom designed for relaxation with the corner jet tub and function with the stand up shower. The office is conveniently located off the primary suite for much needed peace and quiet from the rest of the home. If you work from home and confidential space is important, this is an ideal set up!! The second floor also has 2 additional large bedrooms along with a full bathroom. Downstairs, the fully finished basement impresses with large windows that let in plenty of natural light, along with tall ceilings that enhance the bright, airy feel—making it a perfect space for relaxing or entertaining. Come and see this unforgettable home for yourself! Call today! (id:39198)
Property Details
Interior
Features
Main level Floor
2pc Bathroom
4'11" x 7'3"Enclosed porch
13'10" x 4'7"Laundry room
6'3" x 7'10"Living room
17'4" x 19'0Property History
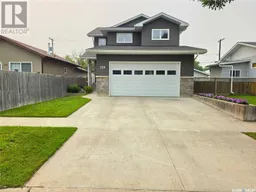 48
48
