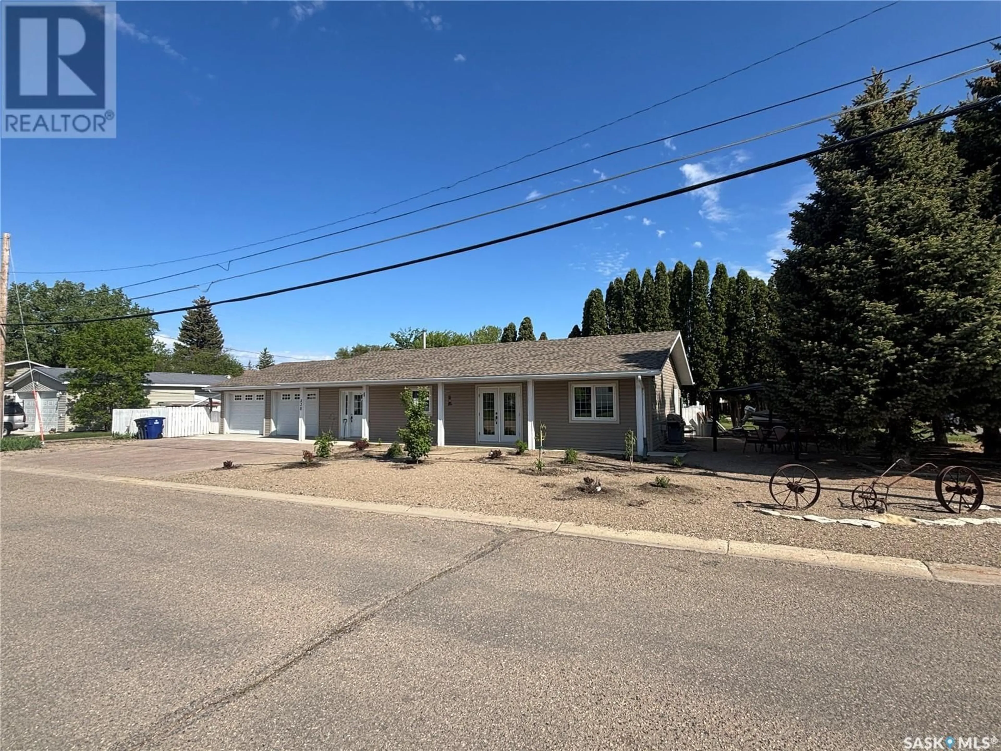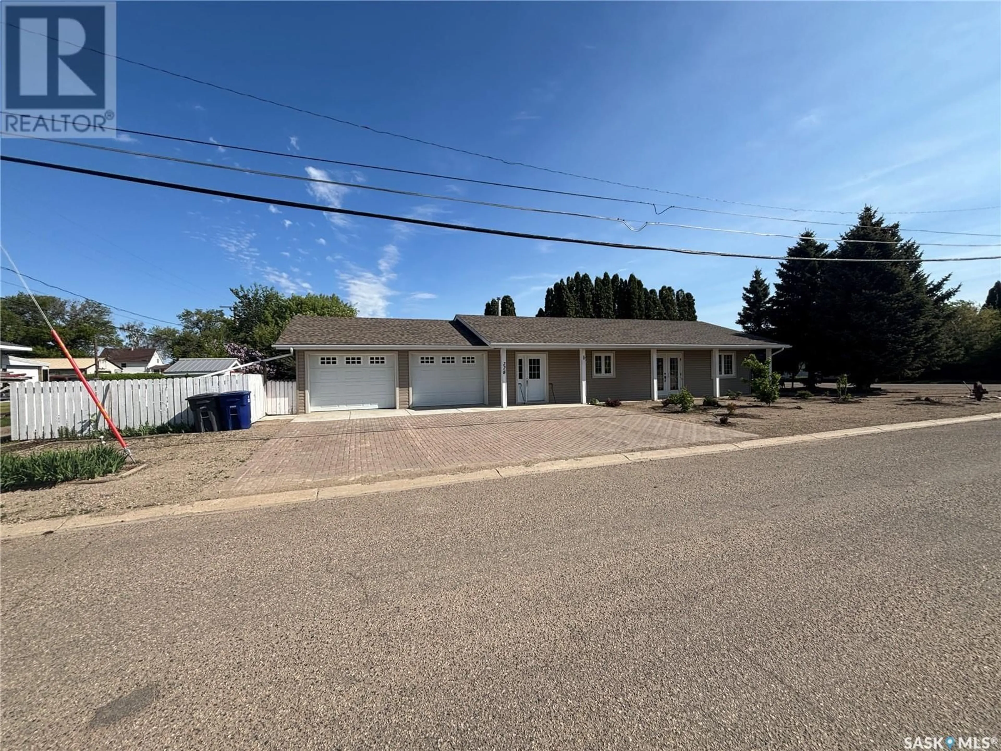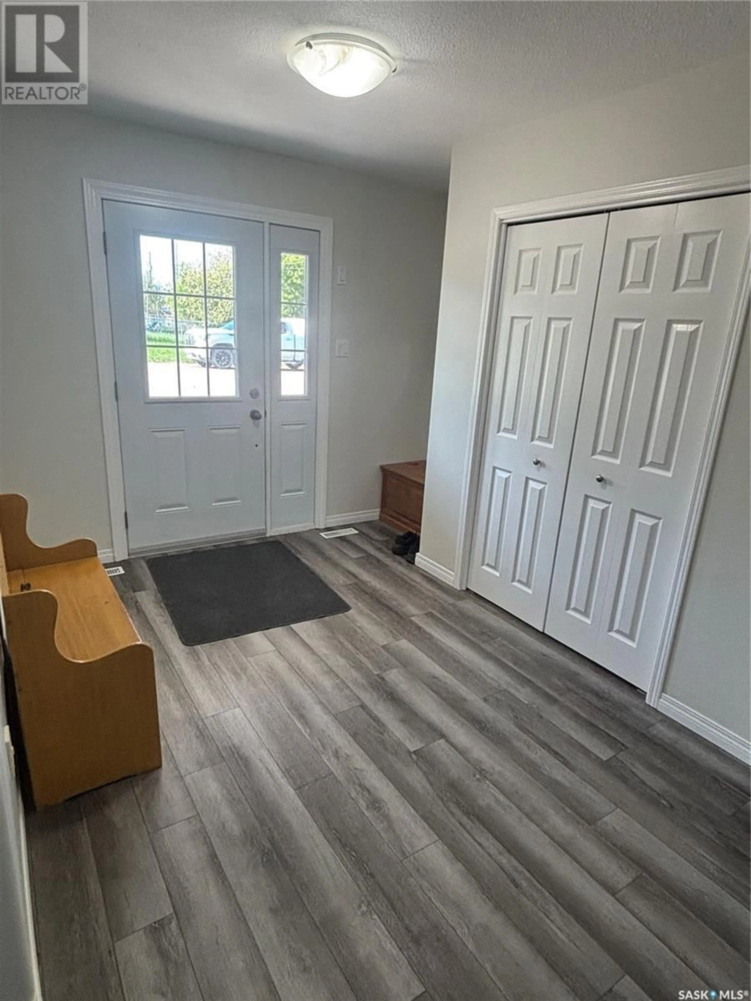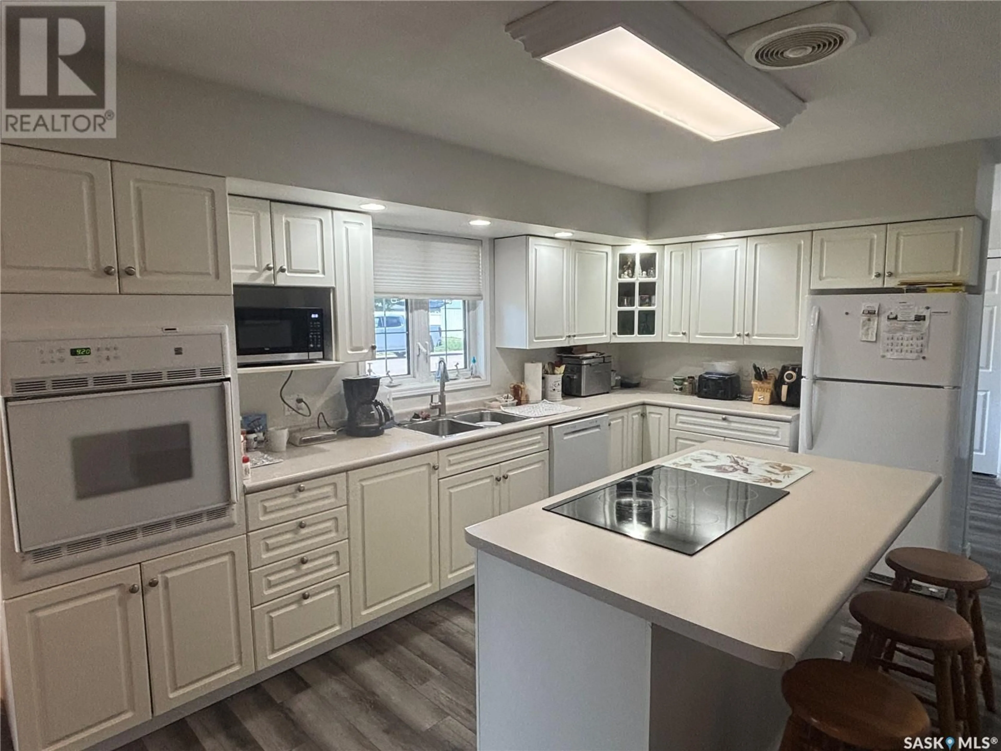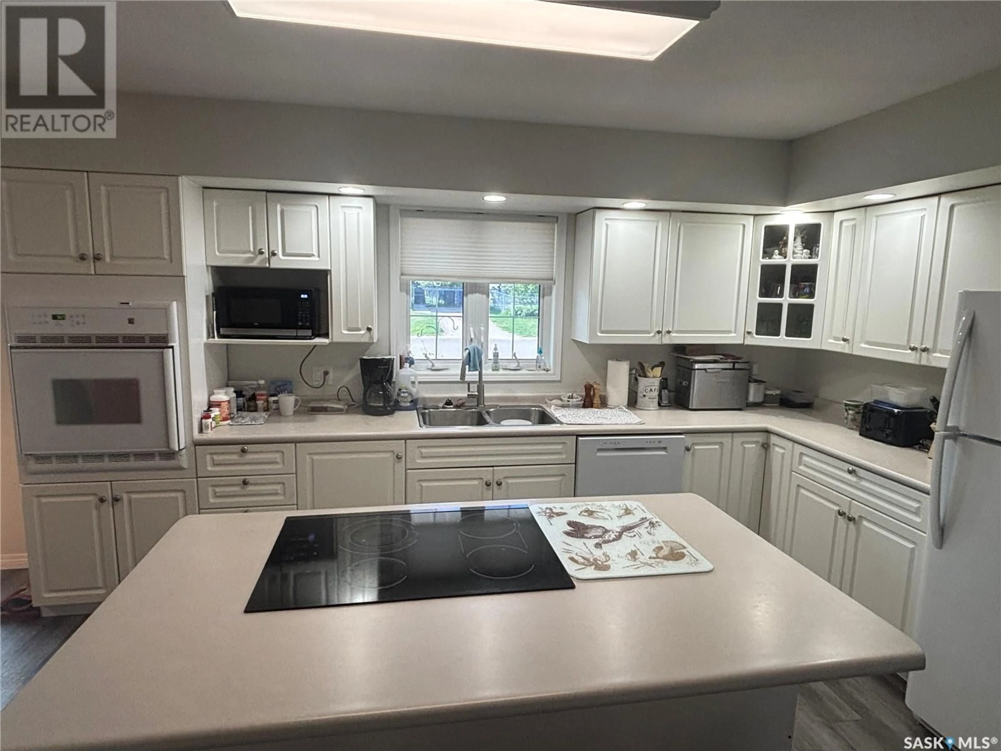228 HEARN STREET, Outlook, Saskatchewan S0L2N0
Contact us about this property
Highlights
Estimated valueThis is the price Wahi expects this property to sell for.
The calculation is powered by our Instant Home Value Estimate, which uses current market and property price trends to estimate your home’s value with a 90% accuracy rate.Not available
Price/Sqft$229/sqft
Monthly cost
Open Calculator
Description
Spacious one level living! Welcome to 228 Hearn St in Outlook where you'll find this 1998 built 2 bedroom, 2 bath 1,392 sq ft all built conviently on one level for easy accessiblility. Stepping inside the welcoming foyer with a doorway to the mudroom/laundry/utility room with cupboard space & wash sink which has direct access to the double attached garage as well as the backyard. The foyer also leads to the open concept kitchen, dining and living room areas which are perfect for entertaining family & friends and features patio doors leading directly out front and a gas fireplace for those cool evenings. The kitchen is spacious with an island with cooktop, lots of cupboard space with built-in oven as well as built in dishwasher and pantry for additional storage. The Master bedroom has a 2 piece en-suite, good sized 2nd bedroom and 4 piece main bathroom with jacuzzi tub. Outside there's easy maintenance on front and side areas with zero scape landscaping and gazebo to escape the hot sun, out back it's fenced, perfect for any family pets or when grandkids come to visit with grass area and shed. The entire main floor has had new updated flooring installed. There's a crawl space under the house that's been spray foamed on exterior walls for super efficiency. Central vac included in this unit and garage is insulated & boarded. Not many homes like this in Outlook with this kind of space & double attached garage with no steps to worry about! Don't be sorry you missed this one, call your favorite Realtor today! (id:39198)
Property Details
Interior
Features
Main level Floor
Foyer
13'4" x 9'10"Kitchen
14'6" x 13'4"4pc Bathroom
8'3" x 7'10"Bedroom
10'11" x 9'8"Property History
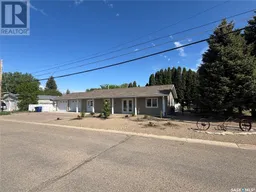 14
14
