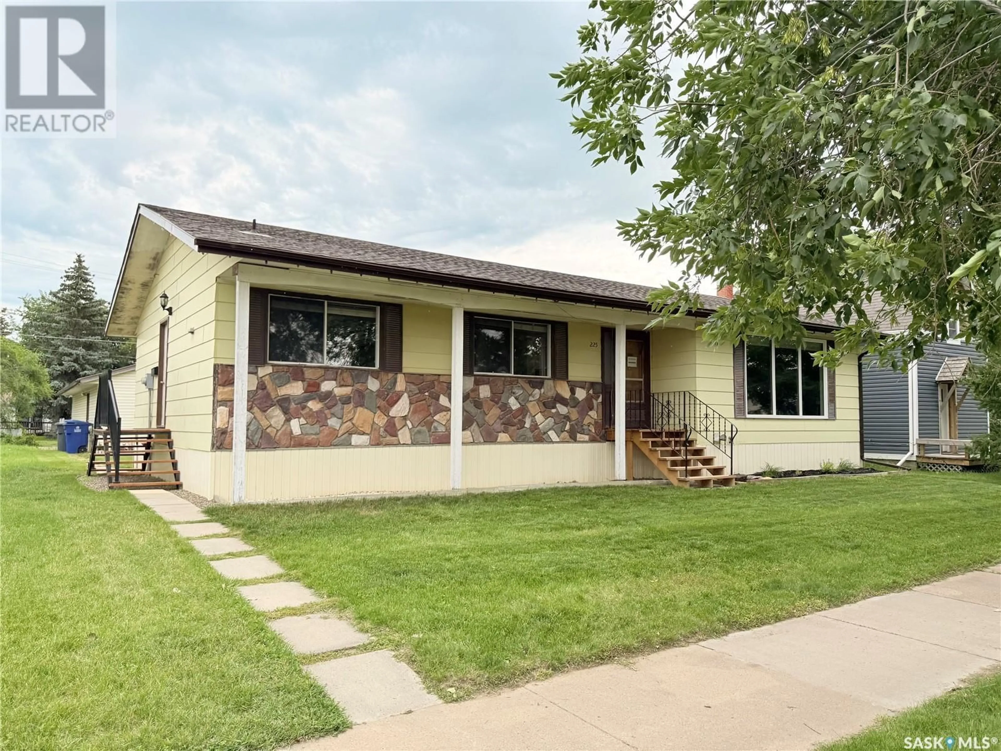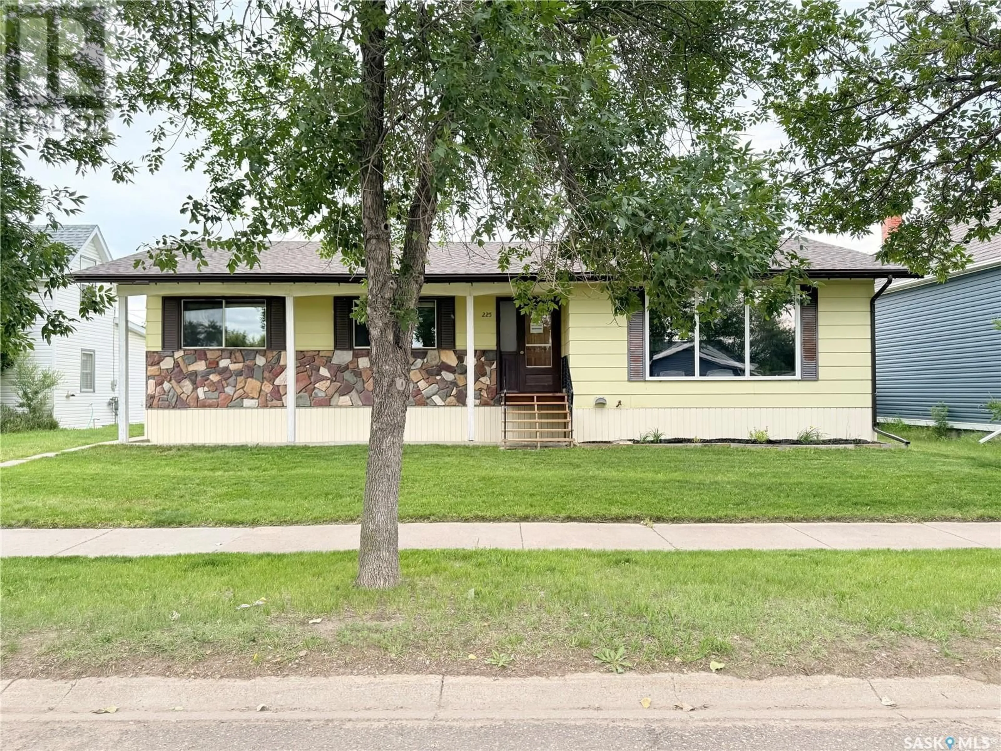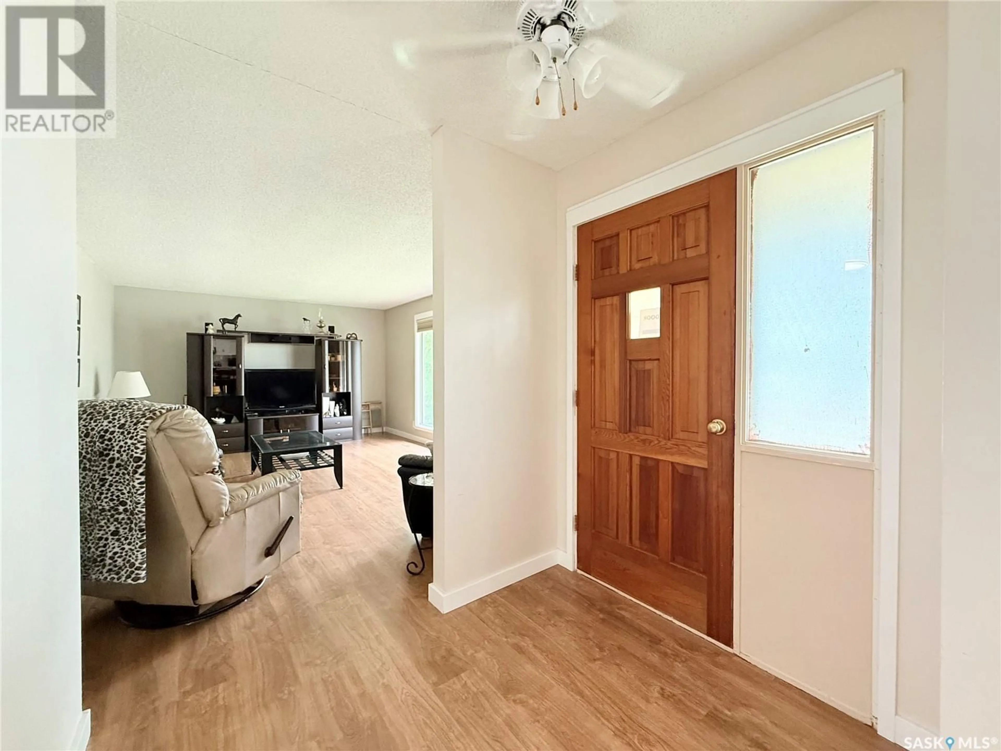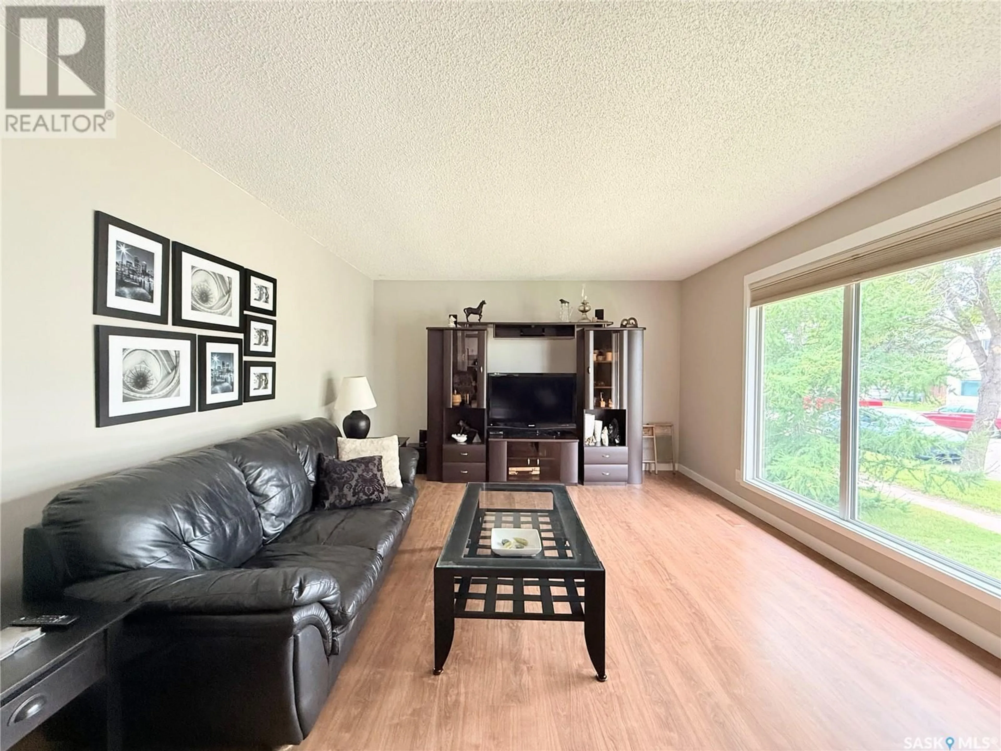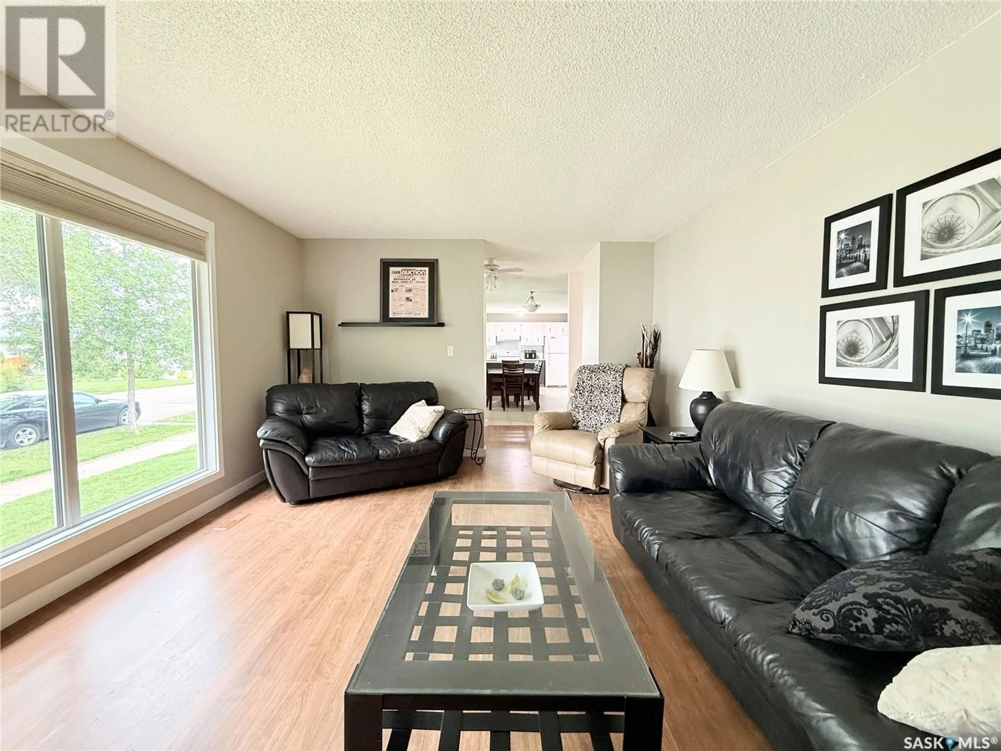223 DOUGLASS STREET, Outlook, Saskatchewan S0L2N0
Contact us about this property
Highlights
Estimated valueThis is the price Wahi expects this property to sell for.
The calculation is powered by our Instant Home Value Estimate, which uses current market and property price trends to estimate your home’s value with a 90% accuracy rate.Not available
Price/Sqft$238/sqft
Monthly cost
Open Calculator
Description
Large family home for sale with 4 car detached garage! Located only a few block to the schools, close to shopping and in the growing community of Outlook this is one home that you will want to see! A well thought out layout functional for your growing family with main floor laundry, generous sized kitchen and a huge dining area for those big family gatherings. The living room has tons of natural light with large picture windows and tasteful upgraded laminate flooring. There are 3 bedrooms on the main floor with an expansive primary bedroom, a 4 piece bathroom along with another 2 piece bathroom off the side entrance near the laundry. This home comes with all appliances including central vac and central air! The basement is partially finished and awaiting your personal choices to make it your own. There is a large recreation room with an area that could be a games room for the kids (currently home gym). You'll find a 4th large bedroom in the basement next to a 3 piece bathroom that is not finished but the seller will leave the shower kit for the new owners. With all this space this property also features tons of storage both downstairs and in the massive garage. The garage measures 24ft x 38ft long and has more than enough room for 4 vehicles and a work area for the handy person. The yard is partially fenced with extra parking behind for more cars or your RV near the alley. There is so much to appreciate with this large home, massive garage on arguably the best side of town for a growing family! Call to see it today! (id:39198)
Property Details
Interior
Features
Main level Floor
Laundry room
7.8 x 5.42pc Bathroom
4.4 x 4.2Kitchen
10.1 x 11.3Dining room
13.5 x 11.3Property History
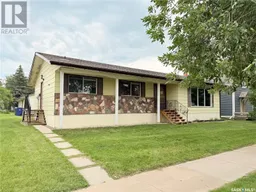 36
36
