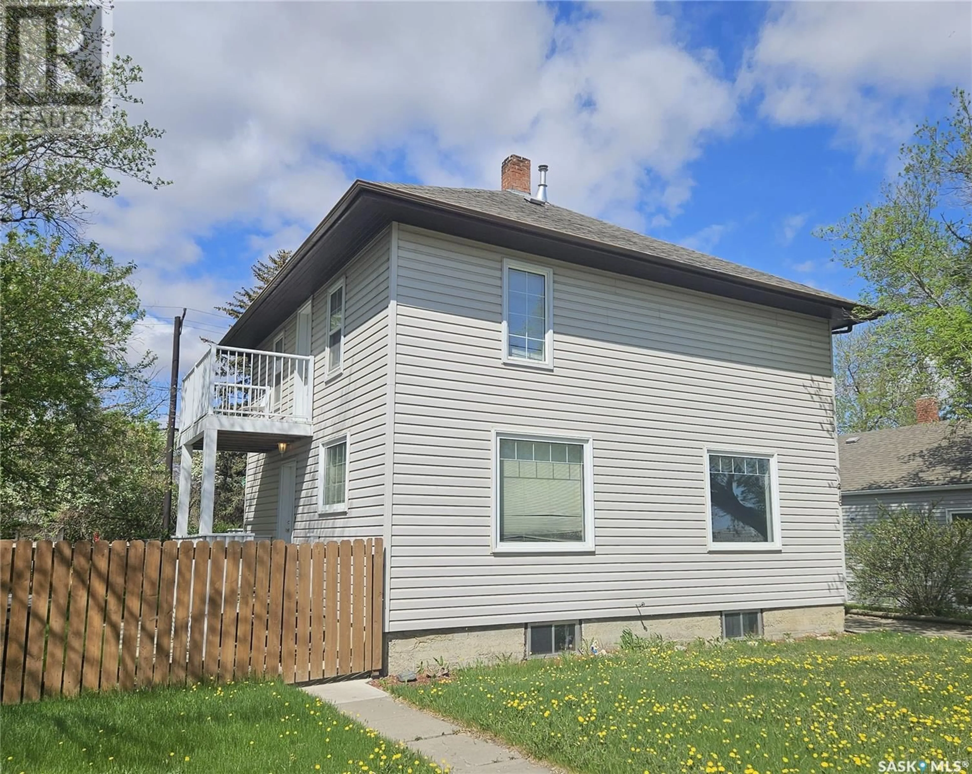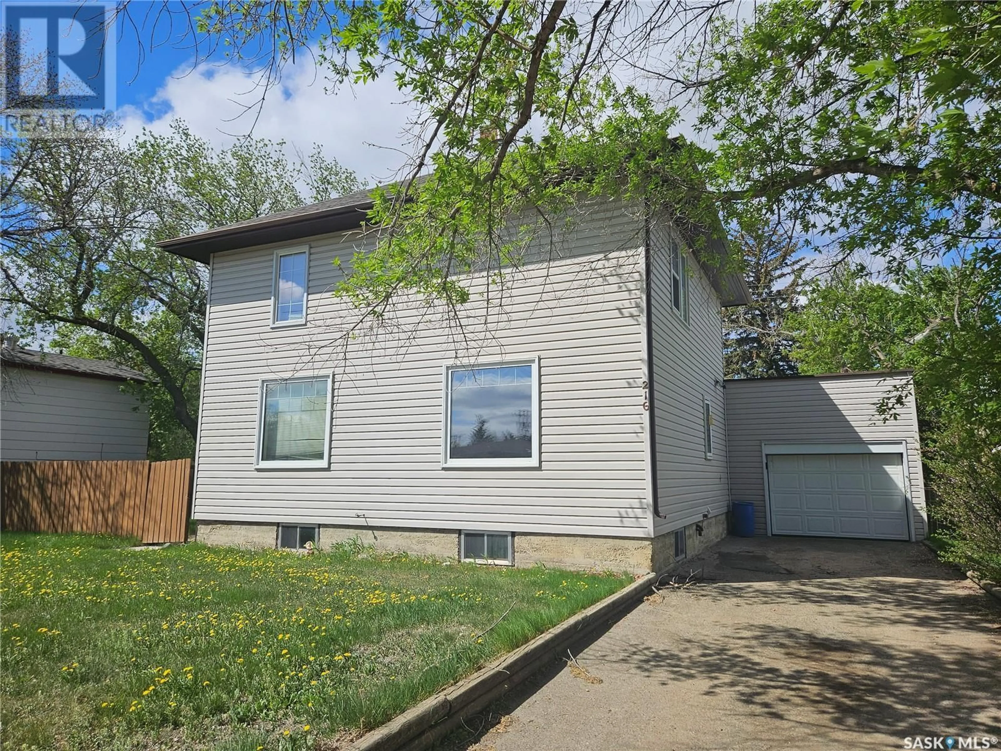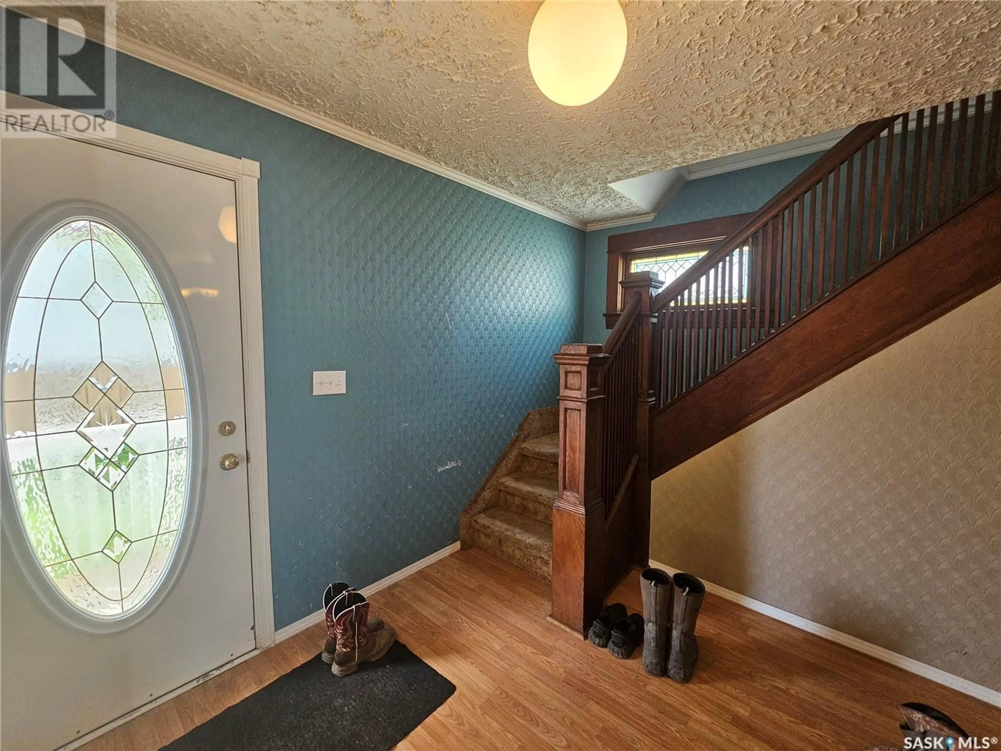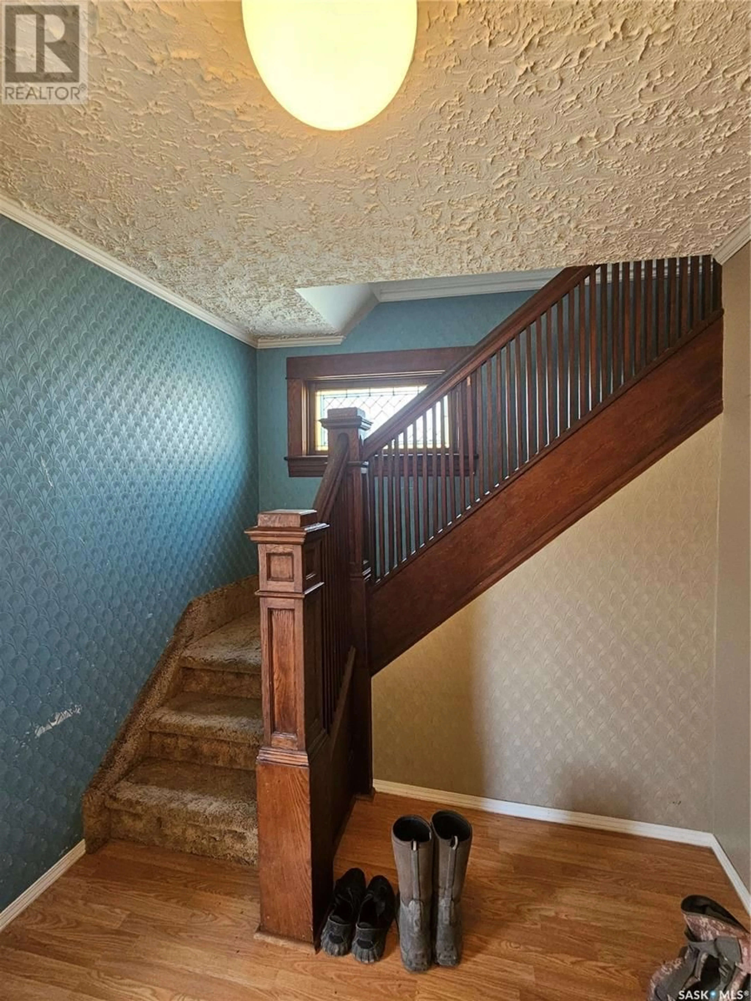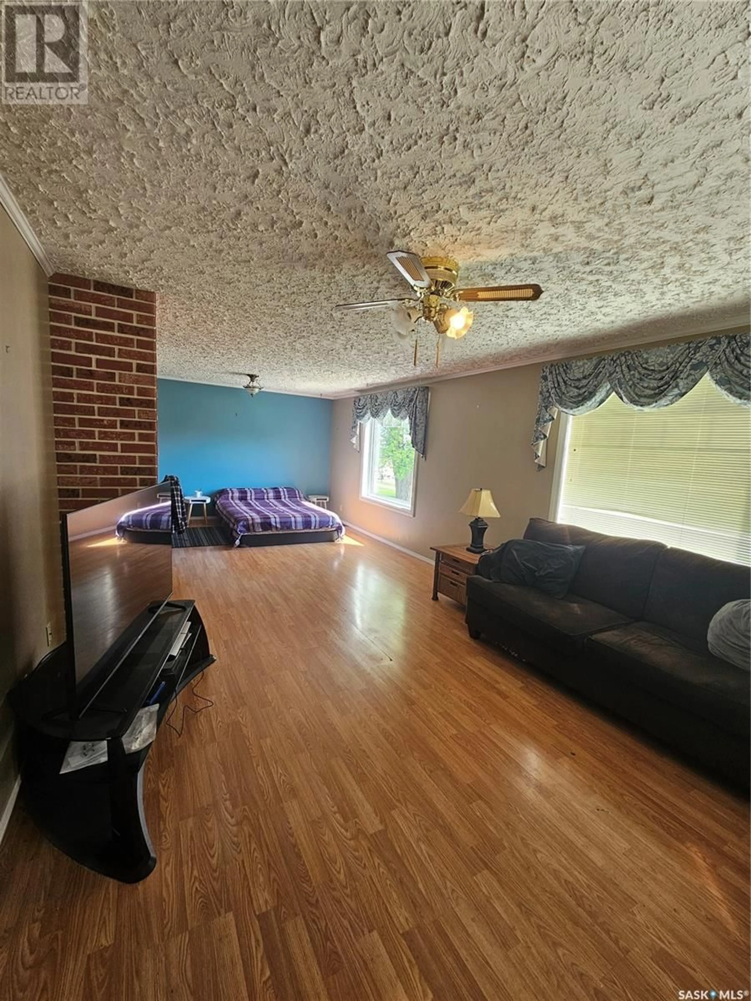216 MCKENZIE STREET, Outlook, Saskatchewan S0L2N0
Contact us about this property
Highlights
Estimated valueThis is the price Wahi expects this property to sell for.
The calculation is powered by our Instant Home Value Estimate, which uses current market and property price trends to estimate your home’s value with a 90% accuracy rate.Not available
Price/Sqft$188/sqft
Monthly cost
Open Calculator
Description
Beautifully maintained character home with updates! The main floor of this home features large picture windows providing an abundance of natural light in the oversized living room, formal dining area, and eat-in kitchen with back deck access. There is also easy access to the attached garage through the back door which is connected by a large breezeway. Upstairs has 4 generously proportioned bedrooms that also boast large windows. The spacious primary bedroom has a 4 piece bathroom right beside it. There are 2 more expansive corner bedrooms and a 4th bedroom that is adorned with it's own private balcony. The lower level of the home comes equipped with a wood stove in the recreation room, a 5th bedroom, 3 piece bathroom, dry bar and large utility room with laundry. This massive lot is fully fenced & features RV parking, mature trees, garden, attached shed for storage, back alley access, front paved driveway to the attached garage, and a good sized deck. Recent updates include PVC windows, crown moldings, vinyl siding, 2024 new liner in sewer service, external plug for a generator powering a separate 30 amp service, fridge, and basement lights in the event of prolonged power outage. There is also a floor vent and electric fan in floor above wood stove, to aid heat movement from basement to main level. Call to arrange a viewing today! (id:39198)
Property Details
Interior
Features
Main level Floor
Kitchen
12.5 x 10.5Dining room
12.3 x 9.1Living room
17 x 12.3Property History
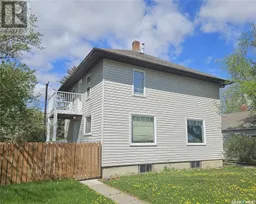 26
26
