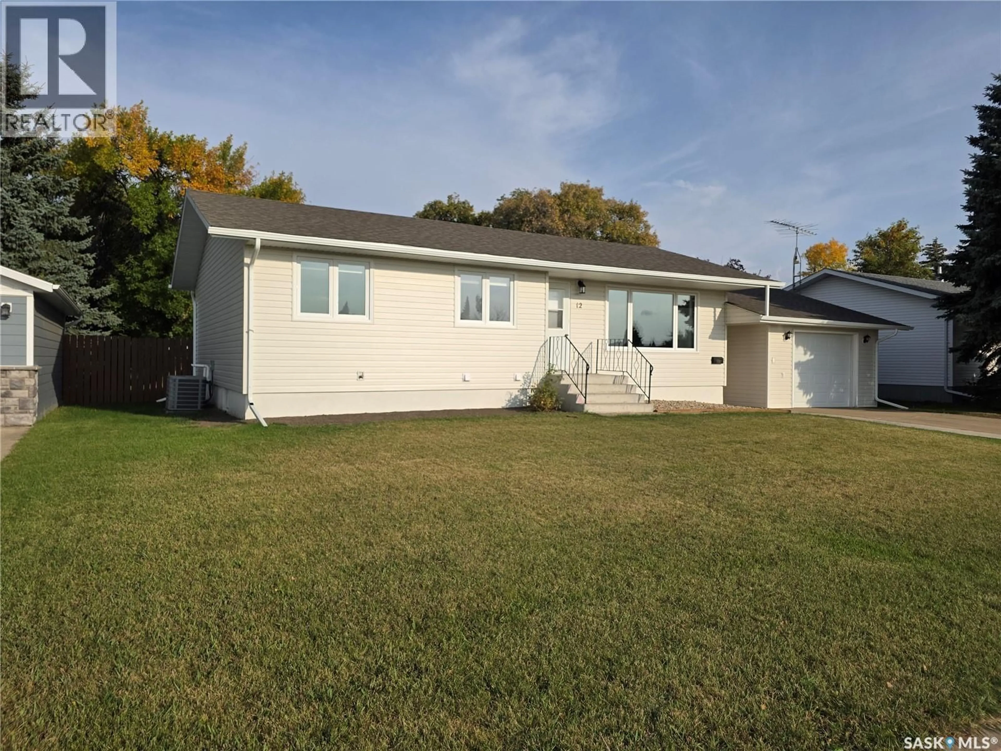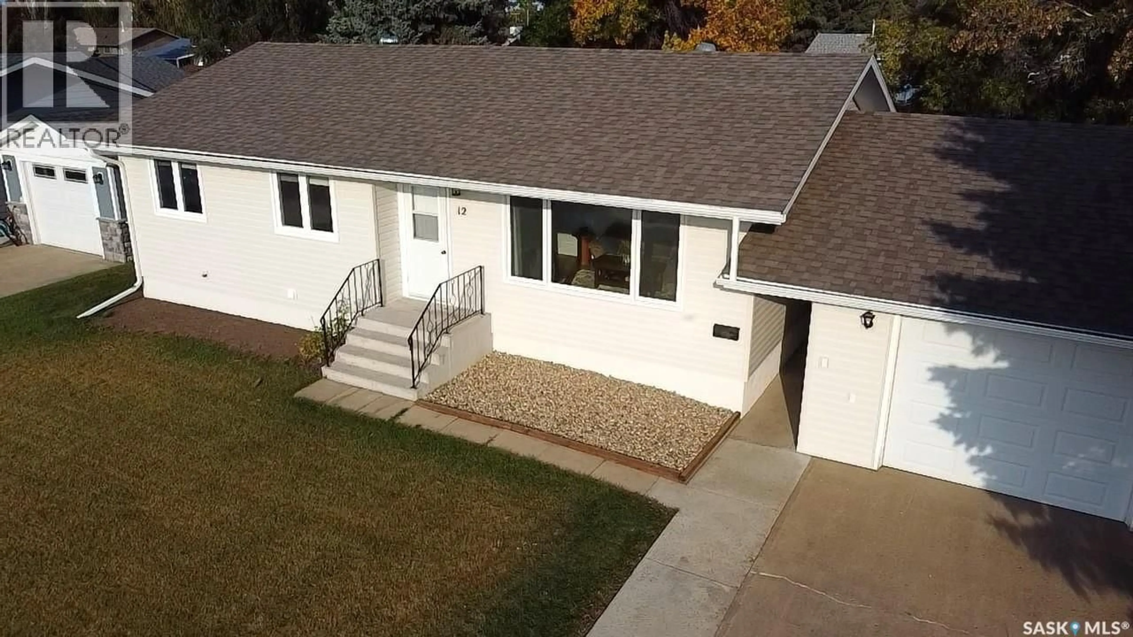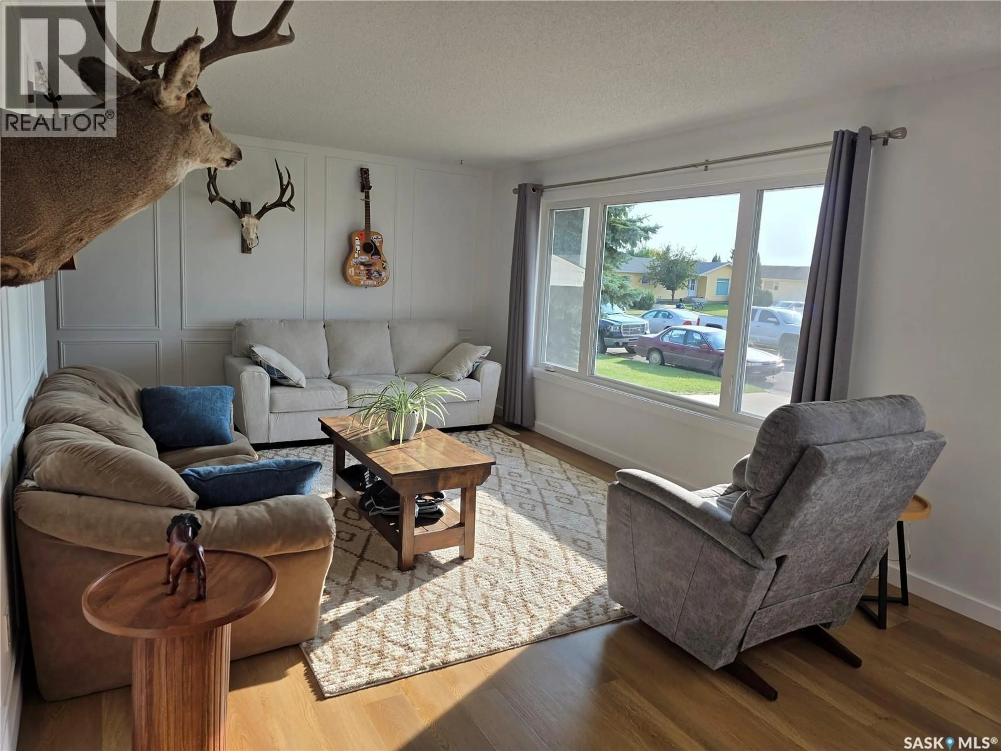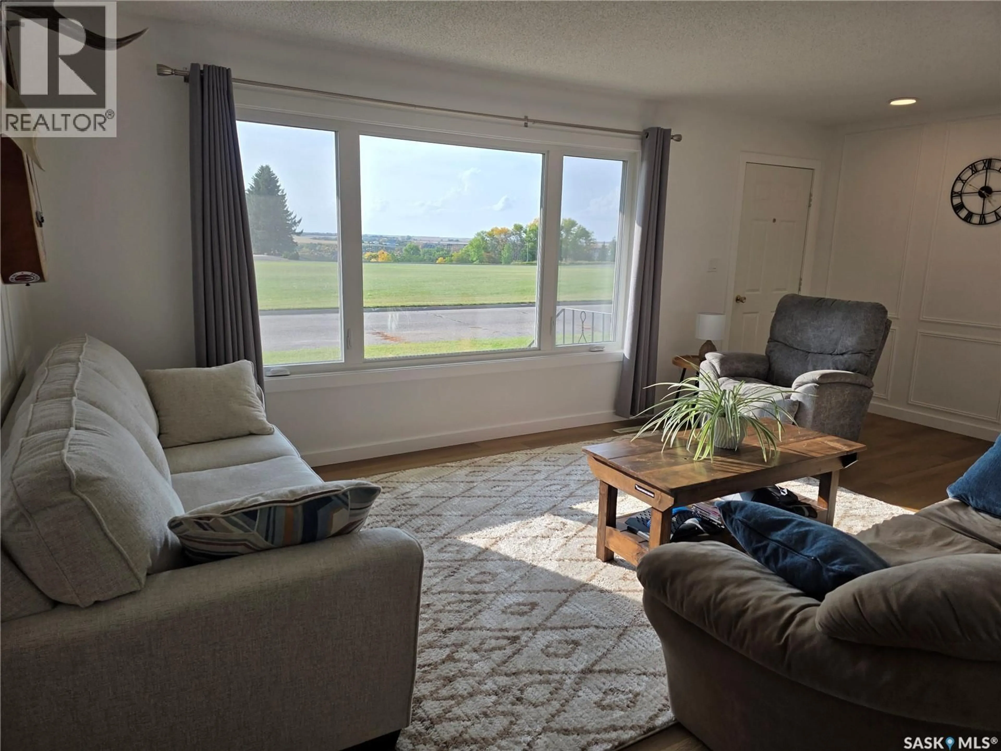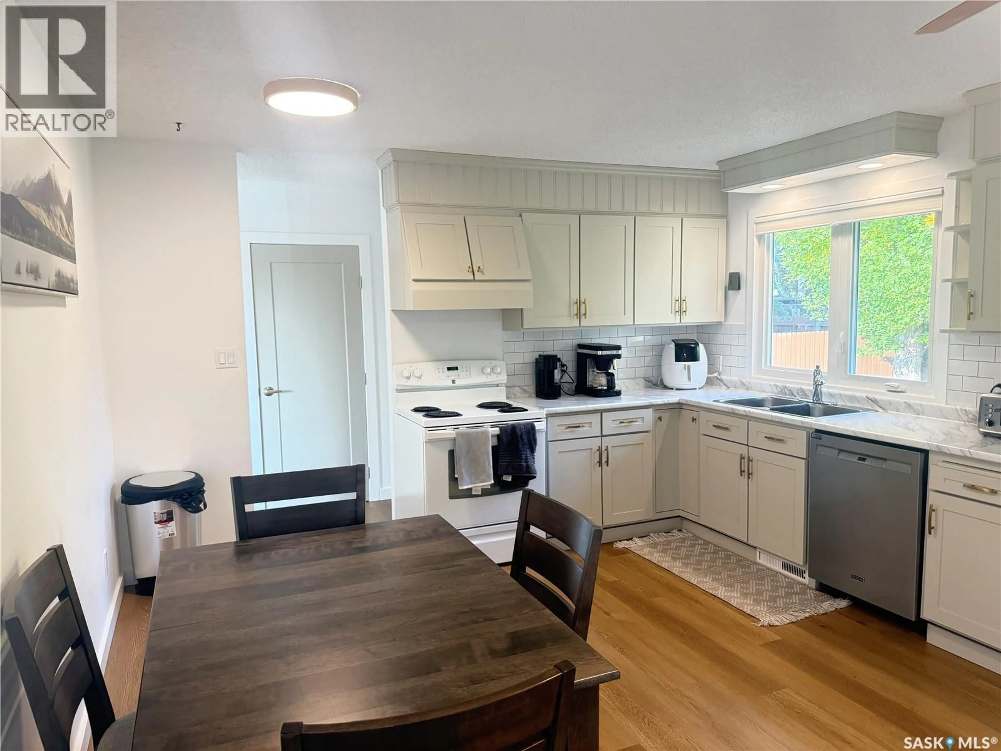12 TUFTS CRESCENT, Outlook, Saskatchewan S0L2N0
Contact us about this property
Highlights
Estimated valueThis is the price Wahi expects this property to sell for.
The calculation is powered by our Instant Home Value Estimate, which uses current market and property price trends to estimate your home’s value with a 90% accuracy rate.Not available
Price/Sqft$328/sqft
Monthly cost
Open Calculator
Description
Beautifully completely renovated bungalow overlooking greenspace near the South Saskatchewan River! This charming home has been extensively updated with new shingles/soffit/fascia, siding with 1”styrofoam underneath, HE furnace, water heater, new panel, trim, windows (remaining that were not upgraded), light fixtures, and interior doors. The vinyl floor throughout the main floor adds a splash of class and comfort! The large kitchen has also seen big changes in style making for a big statement. The Seller has done some very unique things to add some character that needs to be seen to be appreciated. Enjoy the convenience of main floor laundry while still having 3 bedrooms on the main floor. The lower level has seen a complete change in the recreation room with the new ceiling, drywall and bright LED lighting. There is another bedroom and 3 piece bathroom in the lower level along with the potential to be suited out with the ability to have a private entrance. Outside, the large fenced yard provides the perfect space for kids, pets, or outdoor entertaining. A wonderful blend of location, style, and function—ready for you to move in and enjoy! Come see for yourself! As per the Seller’s direction, all offers will be presented on 09/19/2025 5:00PM. (id:39198)
Property Details
Interior
Features
Main level Floor
Living room
19'5" x 11'9"Kitchen/Dining room
16'7" x 12'10"4pc Bathroom
6'8" x 8'6"Bedroom
9' x 7'8"Property History
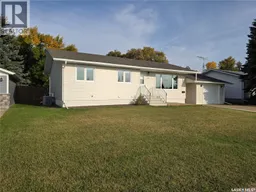 39
39
