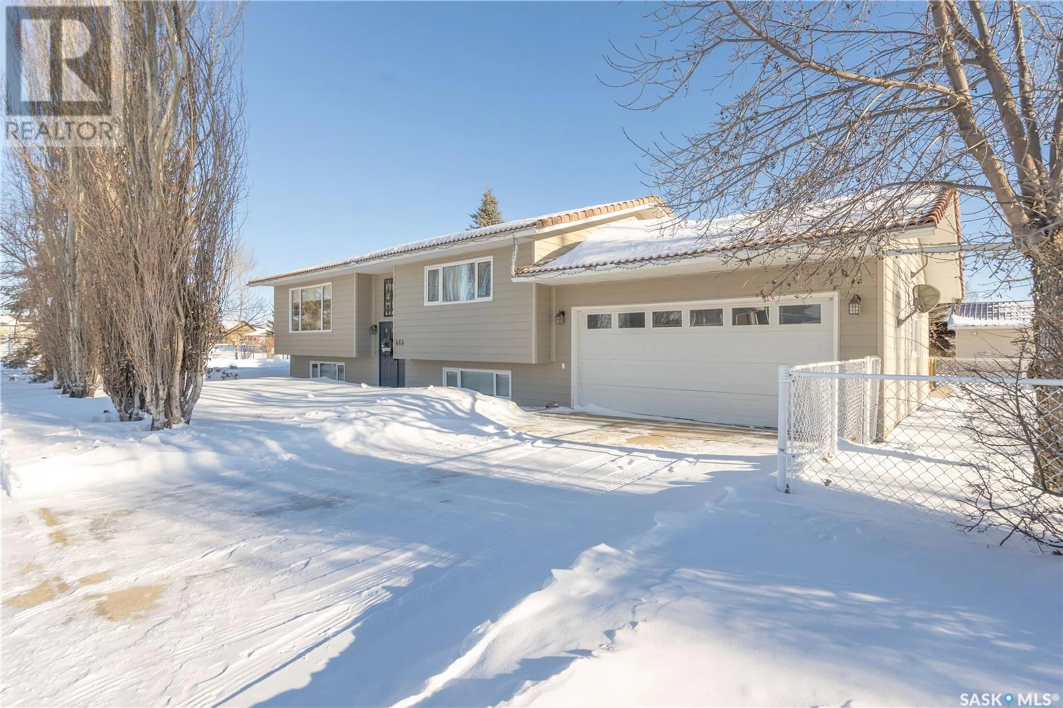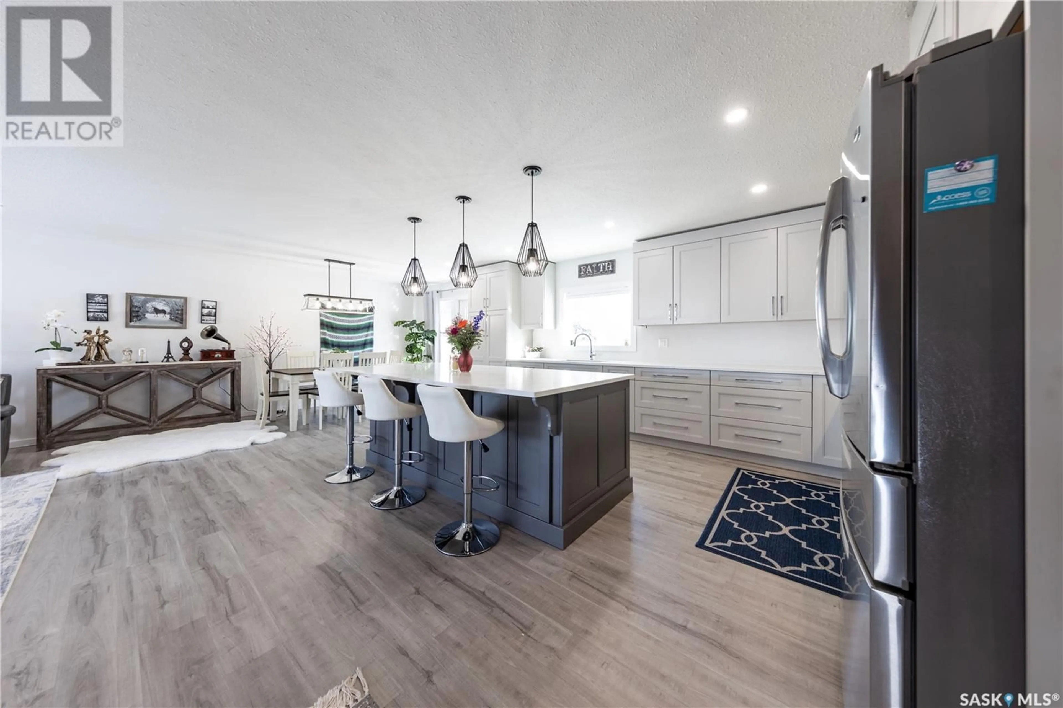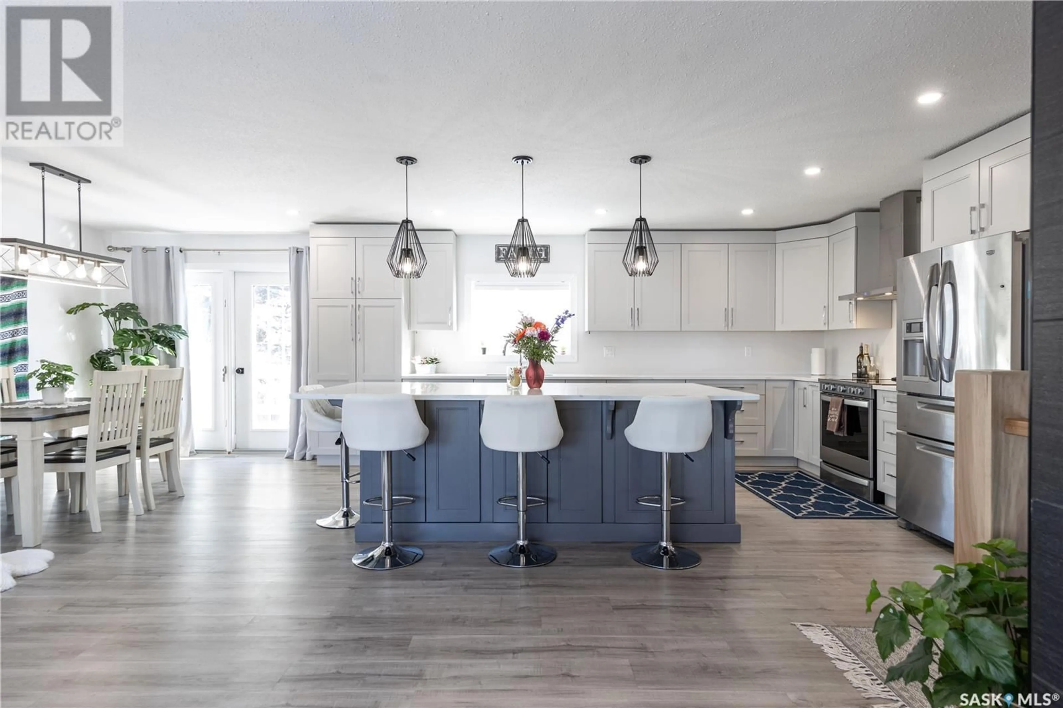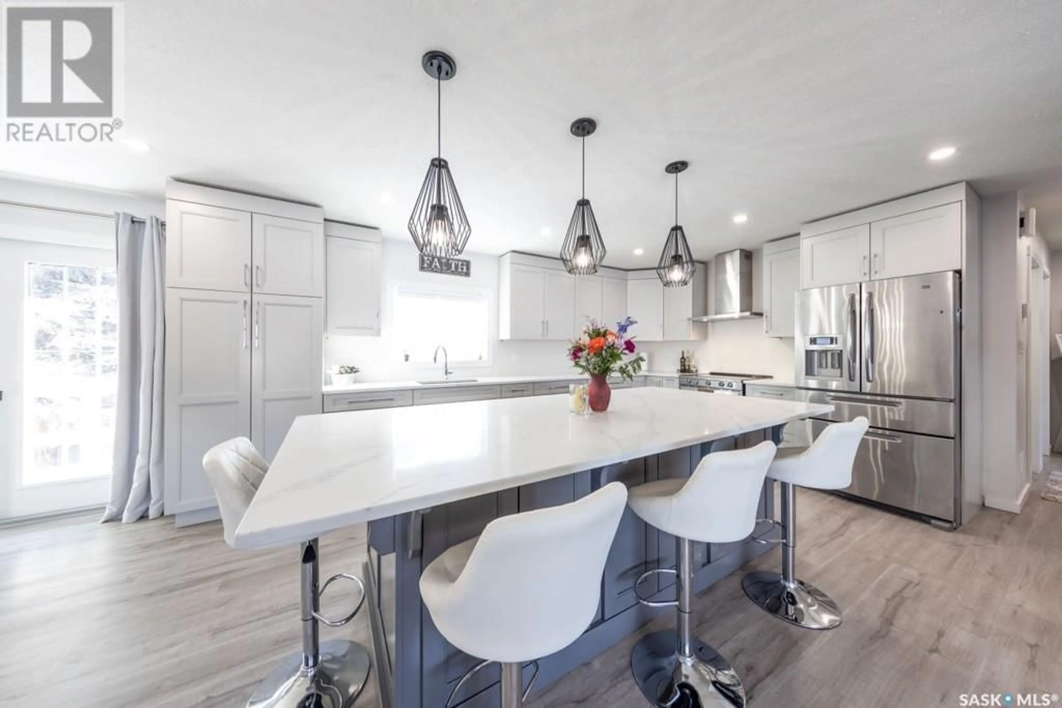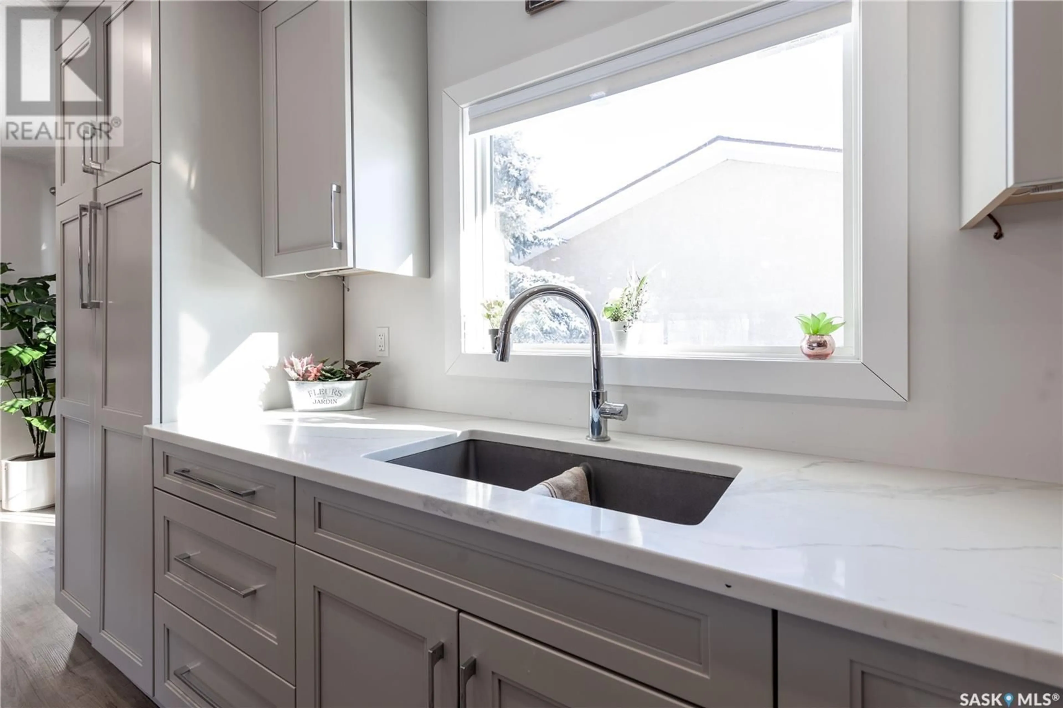464 5TH AVENUE, Unity, Saskatchewan S0K4L0
Contact us about this property
Highlights
Estimated valueThis is the price Wahi expects this property to sell for.
The calculation is powered by our Instant Home Value Estimate, which uses current market and property price trends to estimate your home’s value with a 90% accuracy rate.Not available
Price/Sqft$293/sqft
Monthly cost
Open Calculator
Description
Stunningly Remodeled Bi-Level Home in a Quiet Location! This beautifully updated 1,218 sq. ft. bi-level sits on a desirable corner lot directly across from a playground and just a short walk to St. Peter’s School and Church. With 4 bedrooms and 2 bathrooms, this home offers the perfect blend of style and function for families or anyone looking for move-in-ready comfort. Inside, you’ll love the striking feature wall with pendant lighting, new flooring, and upgraded lighting throughout. The gorgeous kitchen is a true showstopper, featuring two-tone soft-close cabinetry, quartz countertops, and high-end stainless steel appliances—including a smart Whirlpool stove with air fryer and a Samsung dishwasher. Cozy up in the living area with a built-in electric fireplace, or step outside to enjoy the new deck and fencing (2022), perfect for outdoor entertaining. Built for lasting comfort, this home features hardy board siding, terracotta roofing tiles, central air conditioning, central vacuum, an updated furnace, and a gas water heater. Additional features include underground sprinklers and a water treatment system for added convenience. With countless upgrades and a location that can’t be beat, this home is ready for you to move in and enjoy. Don’t miss out—schedule your showing today! (id:39198)
Property Details
Interior
Features
Main level Floor
Dining room
8.4 x 6.4Kitchen
16.9 x 9.5Living room
18.6 x 12.95pc Bathroom
8 x 4.4Property History
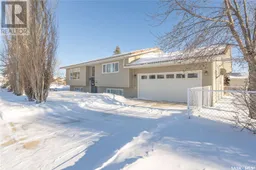 28
28
