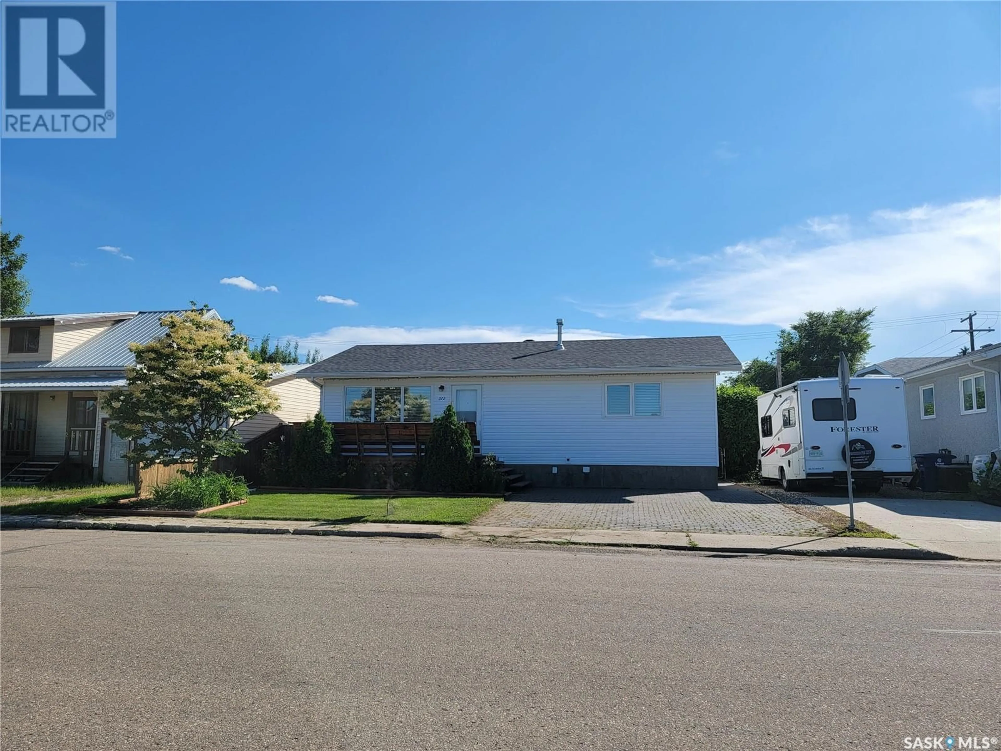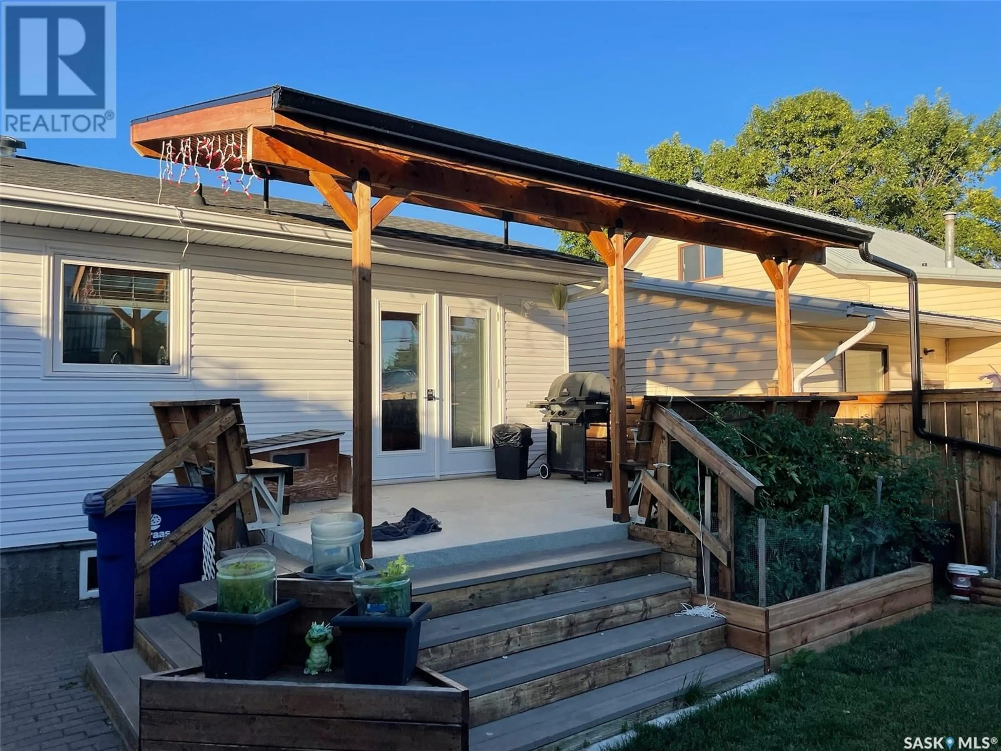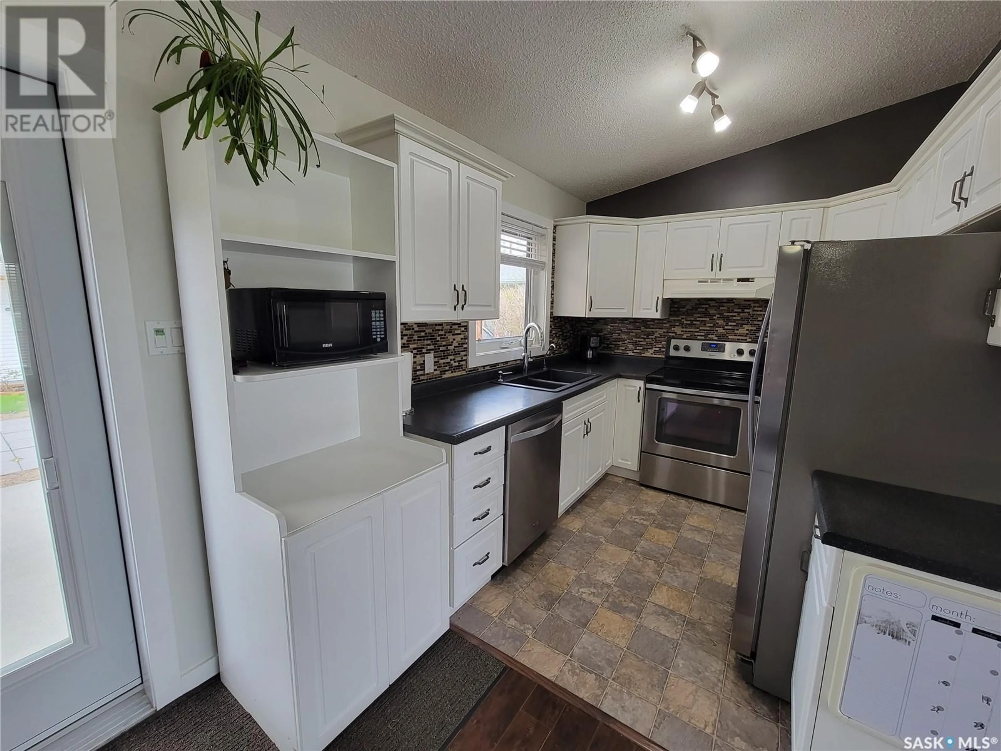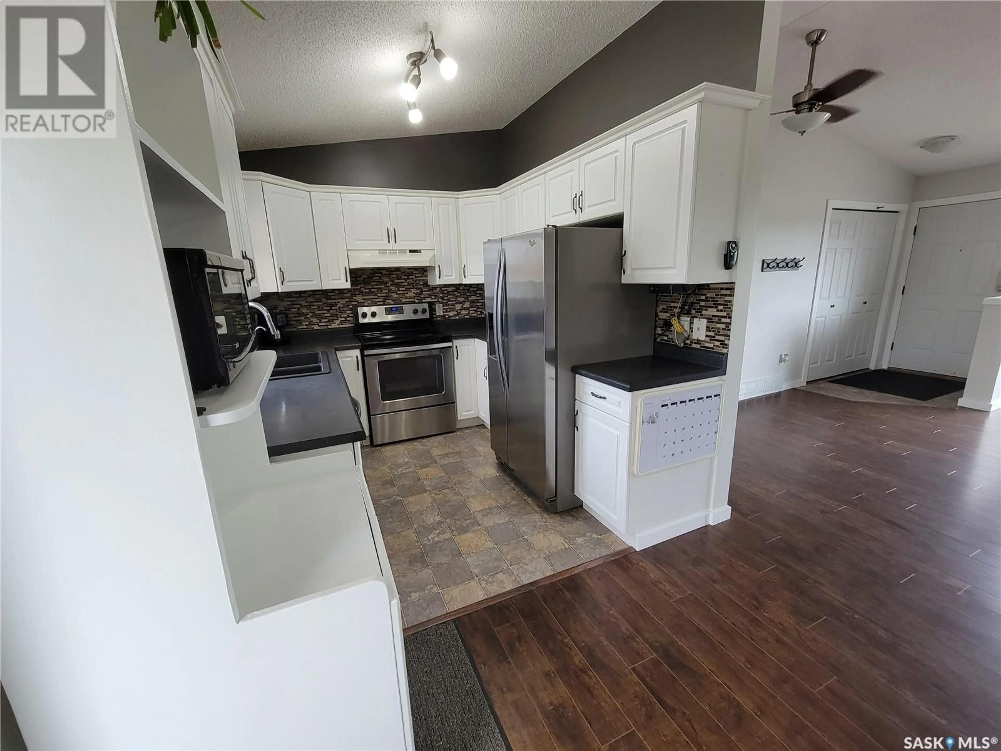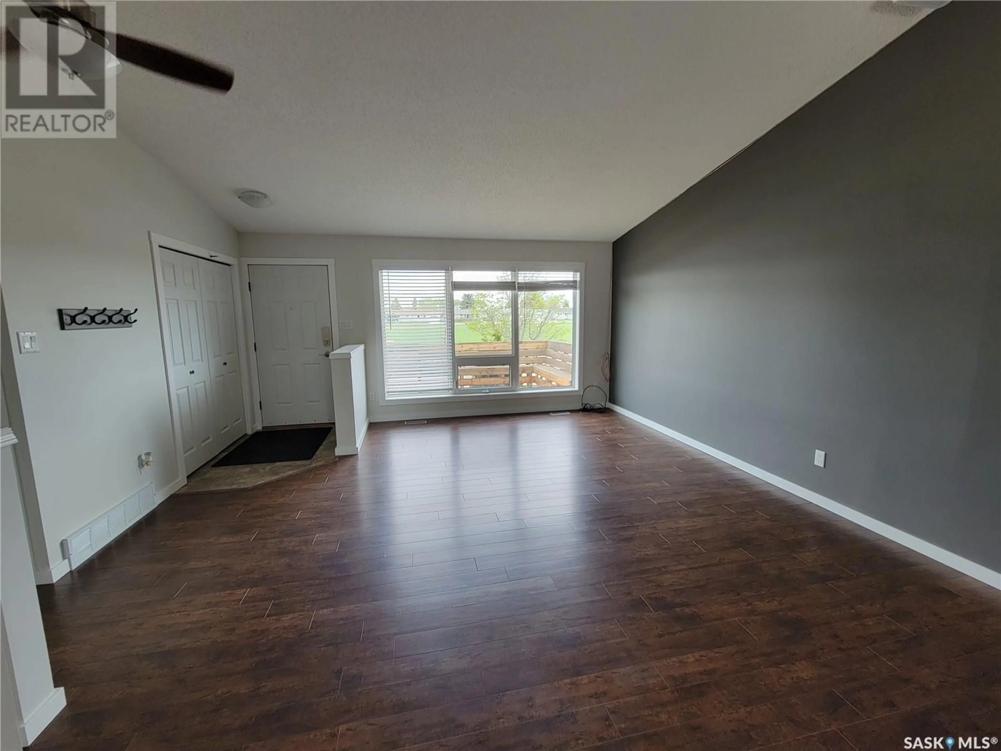272 5TH AVENUE, Unity, Saskatchewan S0K4L0
Contact us about this property
Highlights
Estimated valueThis is the price Wahi expects this property to sell for.
The calculation is powered by our Instant Home Value Estimate, which uses current market and property price trends to estimate your home’s value with a 90% accuracy rate.Not available
Price/Sqft$308/sqft
Monthly cost
Open Calculator
Description
Is storing more than one vehicle in your garage and having a work shop as well important to you? If so, check this out! Quick possession; located across the street from Catholic school playground; mostly open floor plan with vaulted ceiling, 2 bedrooms up with main floor laundry, fully finished basement features 3 bedrooms, family room, 3 pc bath; significant upgrades: all new shingles in 2019, new main floor triple glazed Argon gas windows and garden door in 2023, preserved wood basement; new siding on North and South side in 2023; water softener in 2023; sump pump installed in 2023; new water heater in 2021; new HE furnace and central air in 2018; 24' x 32' two story garage added to existing 20 x 26' garage with in floor hot water heat built in 2019 with a finished studio with private entrance on the 2nd floor featuring a kitchenette, 2 pce bath ready for a shower to be installed, vaulted ceiling, patio doors to a 6' x 10' deck, rent this space to offset cost of mortgage, home based business or make it a bachelor pad; use your imagination; boiler in workshop supplies hot water to the house; room to park 5 plus vehicles plus RV; very little yard work required; you need to view this one to appreciate all the features! (id:39198)
Property Details
Interior
Features
Main level Floor
Kitchen/Dining room
8' x 20'Living room
11.5' x 16.5'Primary Bedroom
9.5' x 13.5'Bedroom
11' x 11.5'Property History
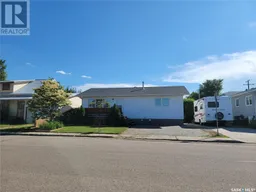 47
47
