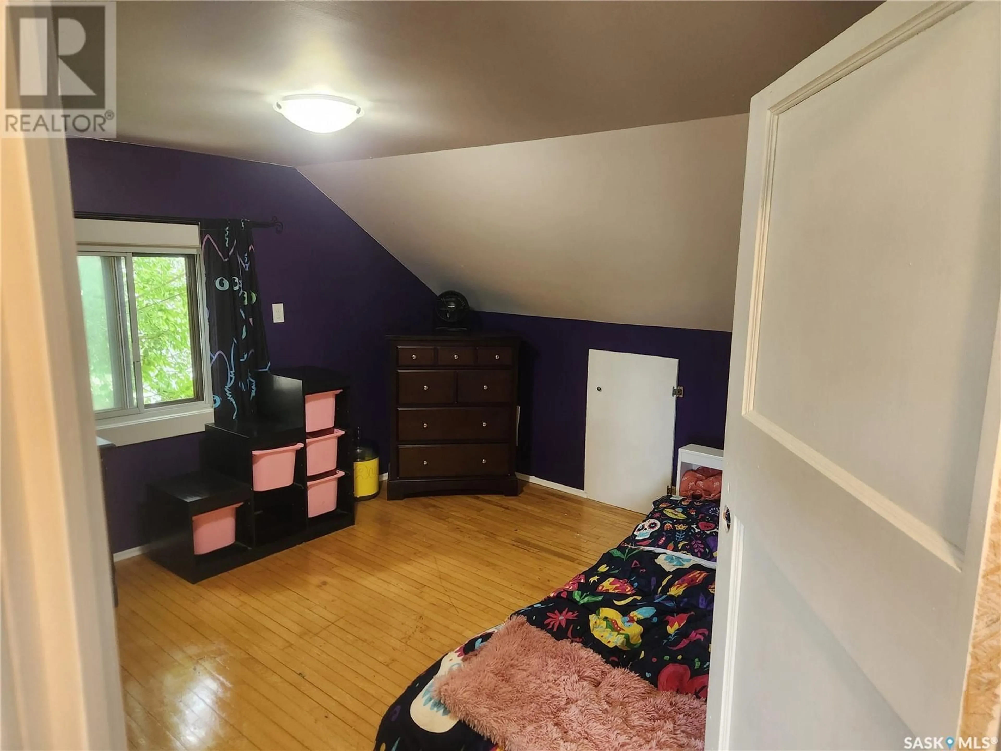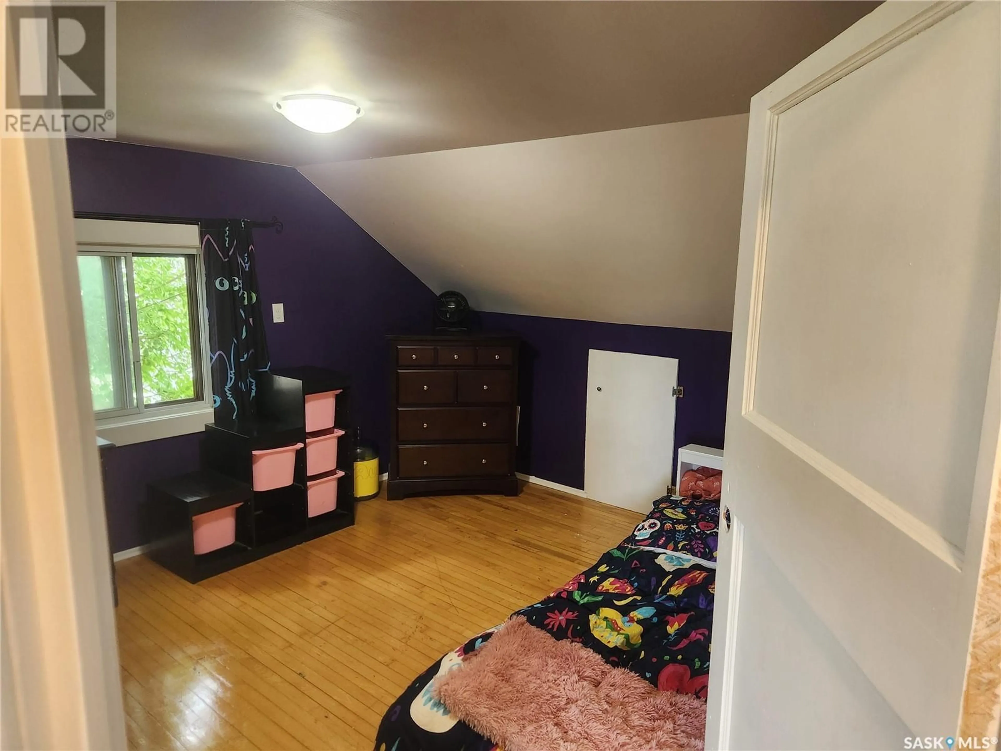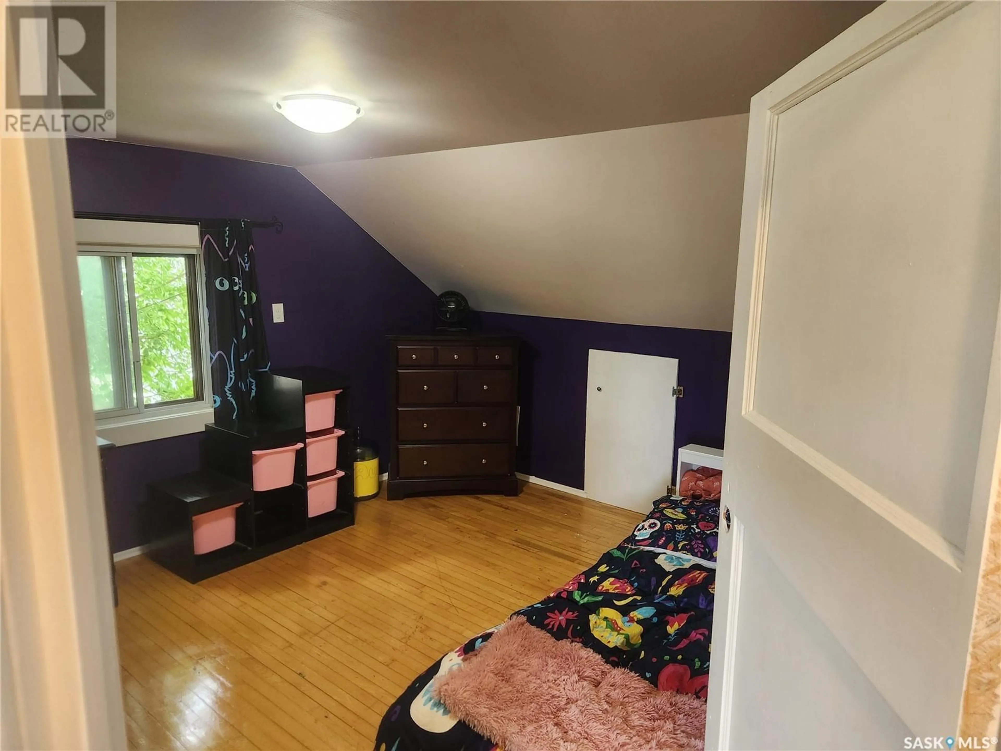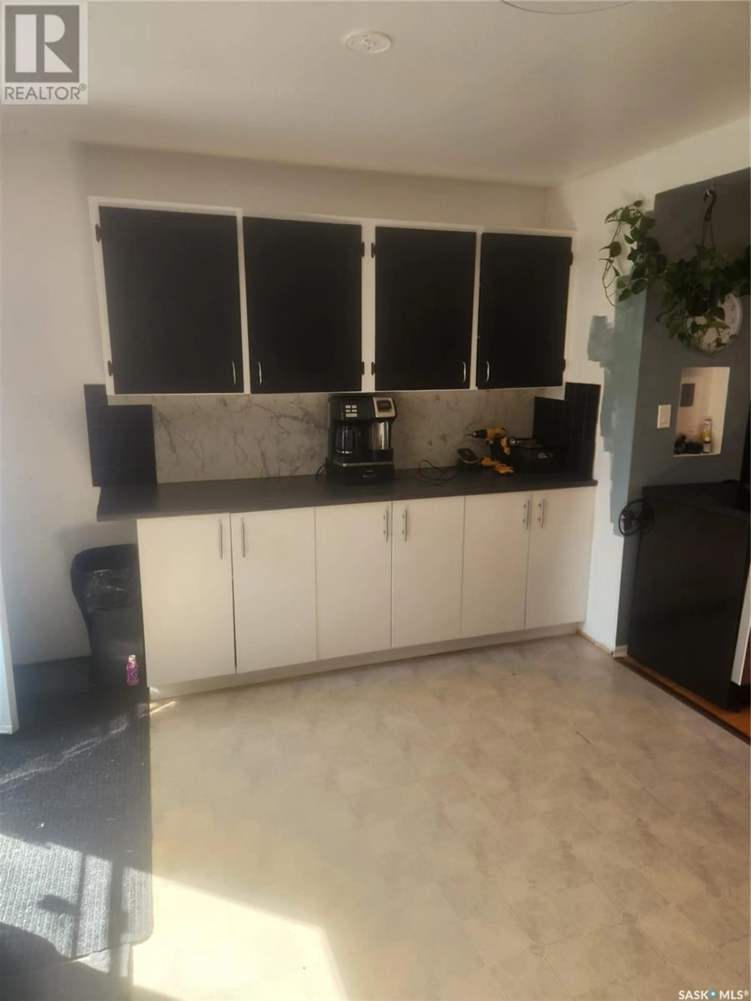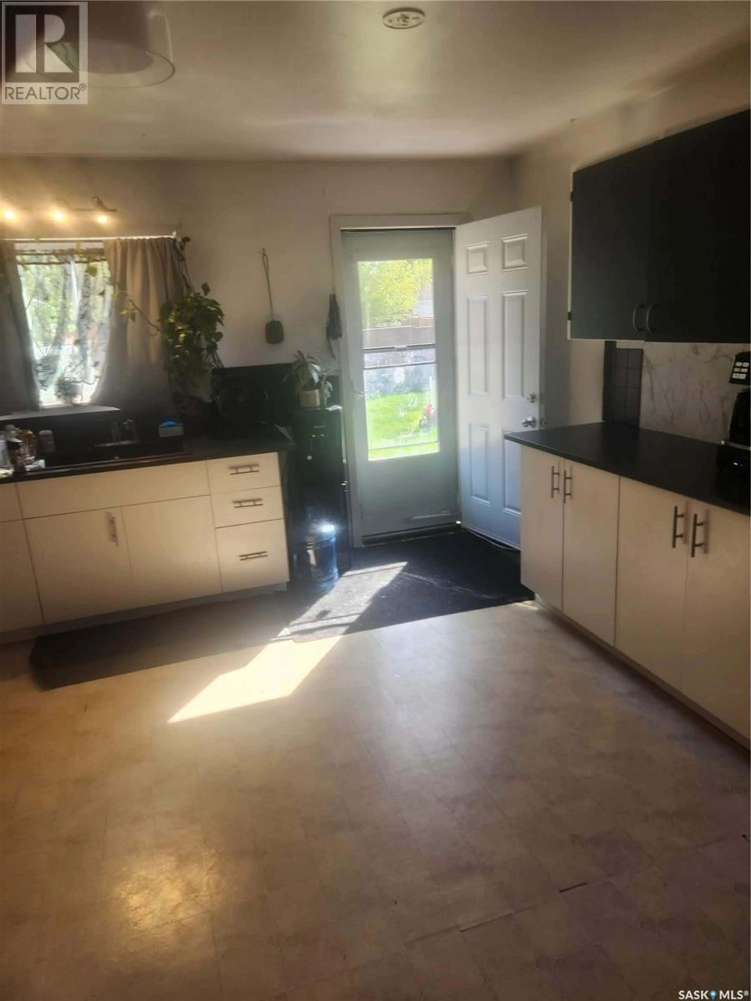264 5TH AVENUE, Unity, Saskatchewan S0K4L0
Contact us about this property
Highlights
Estimated valueThis is the price Wahi expects this property to sell for.
The calculation is powered by our Instant Home Value Estimate, which uses current market and property price trends to estimate your home’s value with a 90% accuracy rate.Not available
Price/Sqft$129/sqft
Monthly cost
Open Calculator
Description
Welcome to this charming 4-bedroom, 2-bathroom home in the heart of Unity, a friendly town where the pace slows down and neighbors still wave hello. With 1,008 square feet of functional living space, this home offers a great opportunity for buyers looking to add personal touches or explore rental potential. Several recent upgrades already give you a solid head start on making this space your own. Inside, you’ll find a cozy layout perfect for families or those downsizing while still needing a bit of extra room. The primary bedroom offers privacy and comfort, while three additional bedrooms provide space for guests, hobbies, or even a home office. The kitchen and living area are well-sized and just waiting for your creative flair. Step outside and enjoy the perks of small-town living. Just a short walk away, Keith Wilson Park invites you to stretch your legs or enjoy a weekend picnic, while Unity Composite High School is conveniently close, making morning routines a little easier. There’s even a nearby train stop/pickup location if you ever need a quick change of scenery. Whether you're a first-time homebuyer, a savvy investor, or someone looking for a peaceful environment with a real sense of community, this property checks all the right boxes. With great potential and an unbeatable location in a welcoming neighborhood, this home might just be your next best decision. (id:39198)
Property Details
Interior
Features
Main level Floor
Kitchen/Dining room
15.5 x 12Living room
12.5 x 24Bedroom
11.5 x 11Laundry room
9 x 11.5Property History
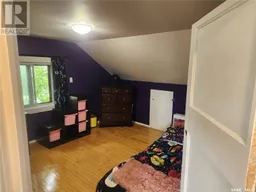 23
23
