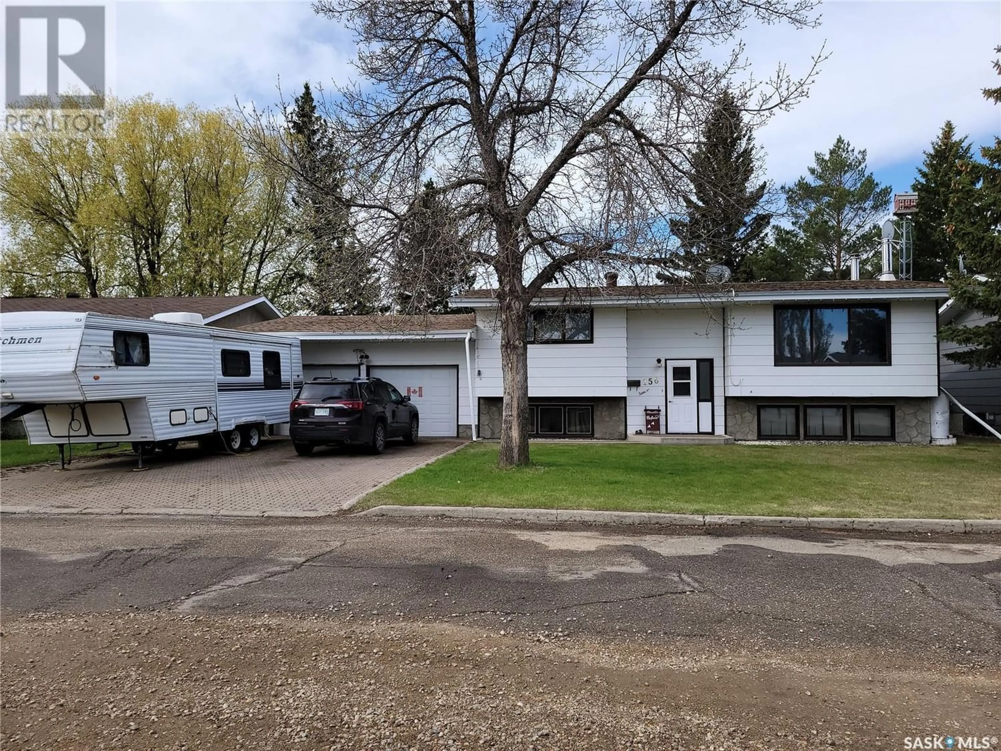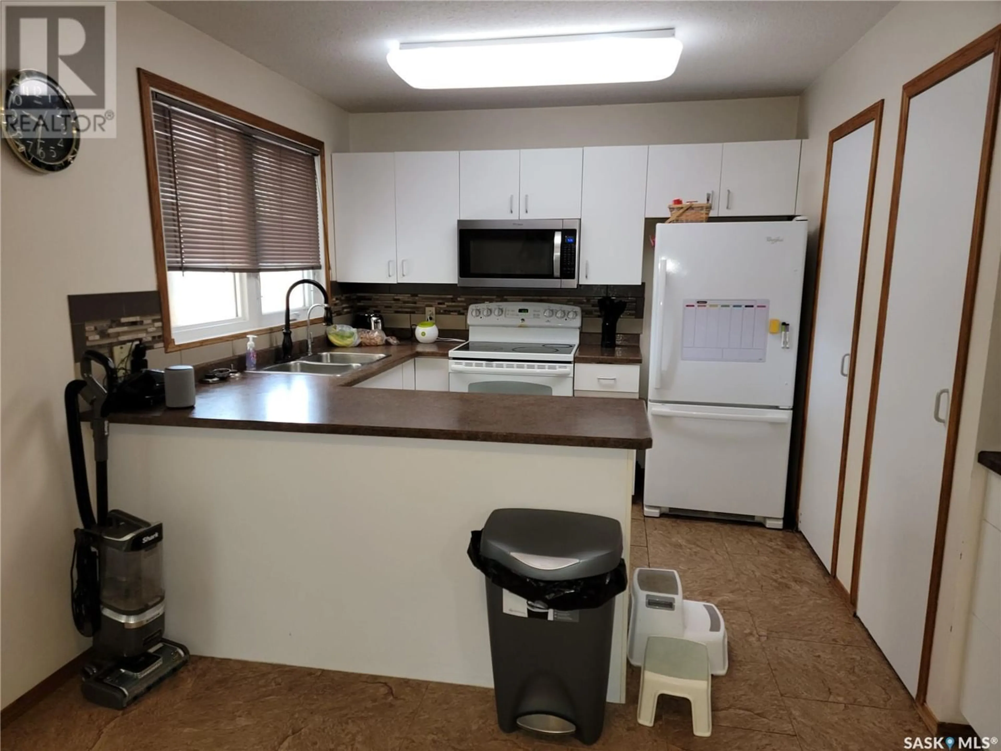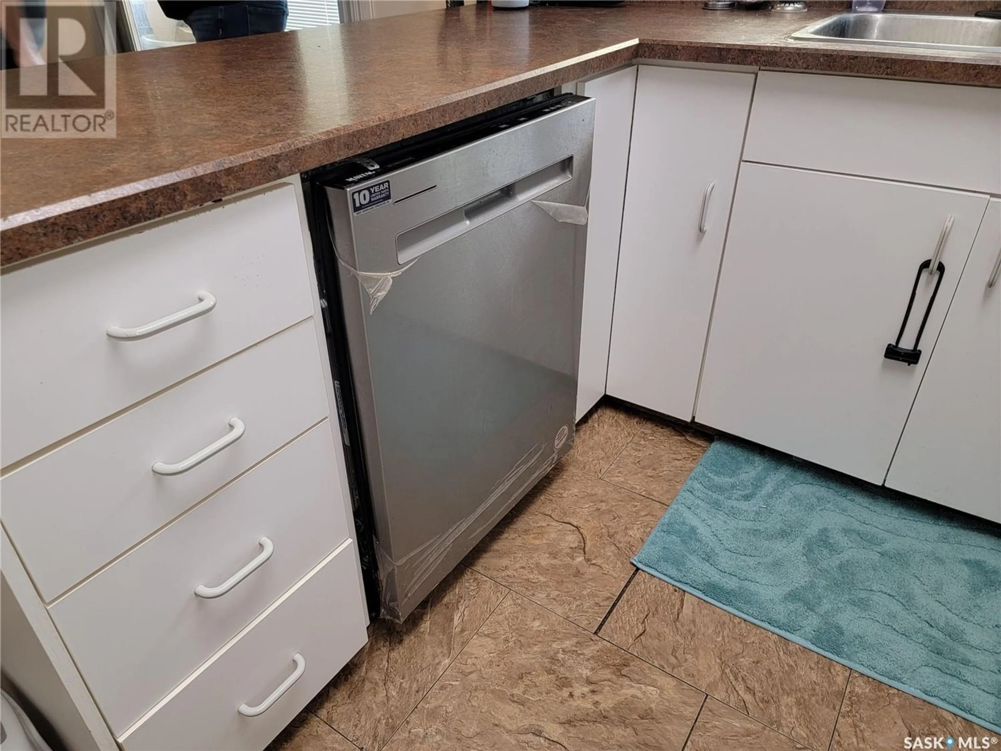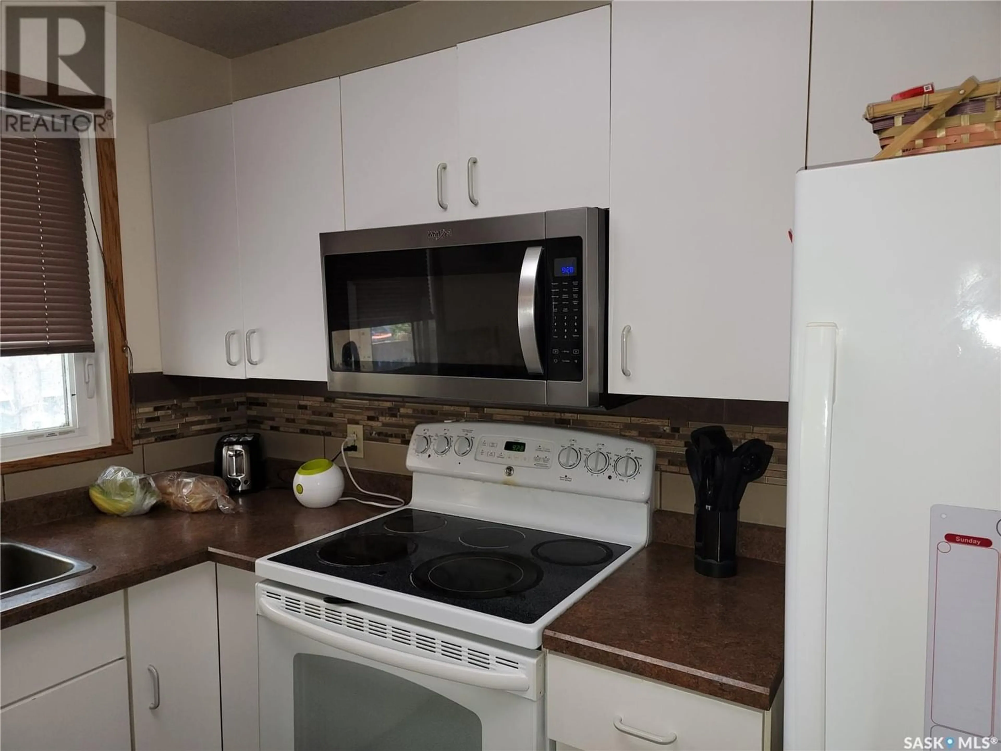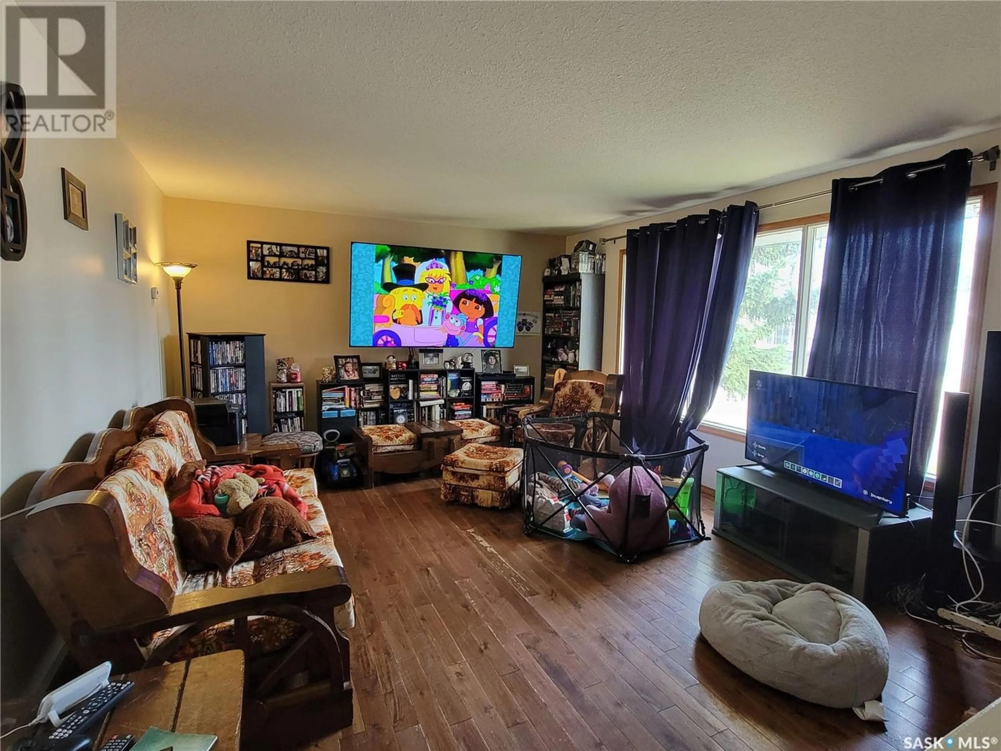156 9th AVENUE E, Unity, Saskatchewan S0K4L0
Contact us about this property
Highlights
Estimated ValueThis is the price Wahi expects this property to sell for.
The calculation is powered by our Instant Home Value Estimate, which uses current market and property price trends to estimate your home’s value with a 90% accuracy rate.Not available
Price/Sqft$210/sqft
Est. Mortgage$898/mo
Tax Amount ()-
Days On Market314 days
Description
Would you be looking for a large yard? Then here it is, lot is 72' wide by 140' deep; located in a desirable family orientated area right close to the Ball diamonds, park and swimming pool; 4 bedrooms and 2 bathrooms; bi-level affords the basement windows to be large and bright; new hot water heater installed in October of 2023; new built-in stainless steel dishwasher in 2021; new microwave in 2023; central air conditioning, reverse osmosis, garburator; family room features a wood stove; double attached garage is insulated and heated; back yard is fenced; covered deck has just been stained and a new poly carbonate roof installed; 2 garden sheds and a small green house; back yard has 2 apple trees; RV parking in back yard; covered back deck; interlocking block double driveway. (id:39198)
Property Details
Interior
Features
Basement Floor
Bedroom
11' x 10'3pc Bathroom
10.5' x 4'Laundry room
11.5' x 9.5'Family room
15.5' x 10.5'Property History
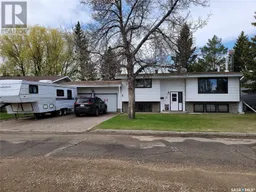 33
33
