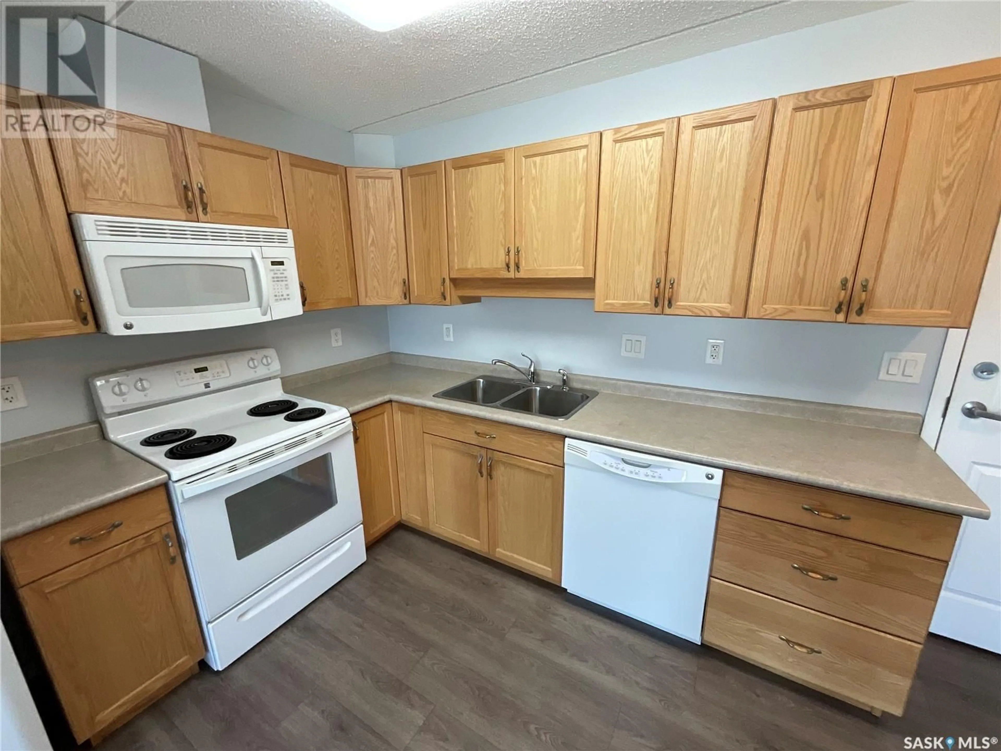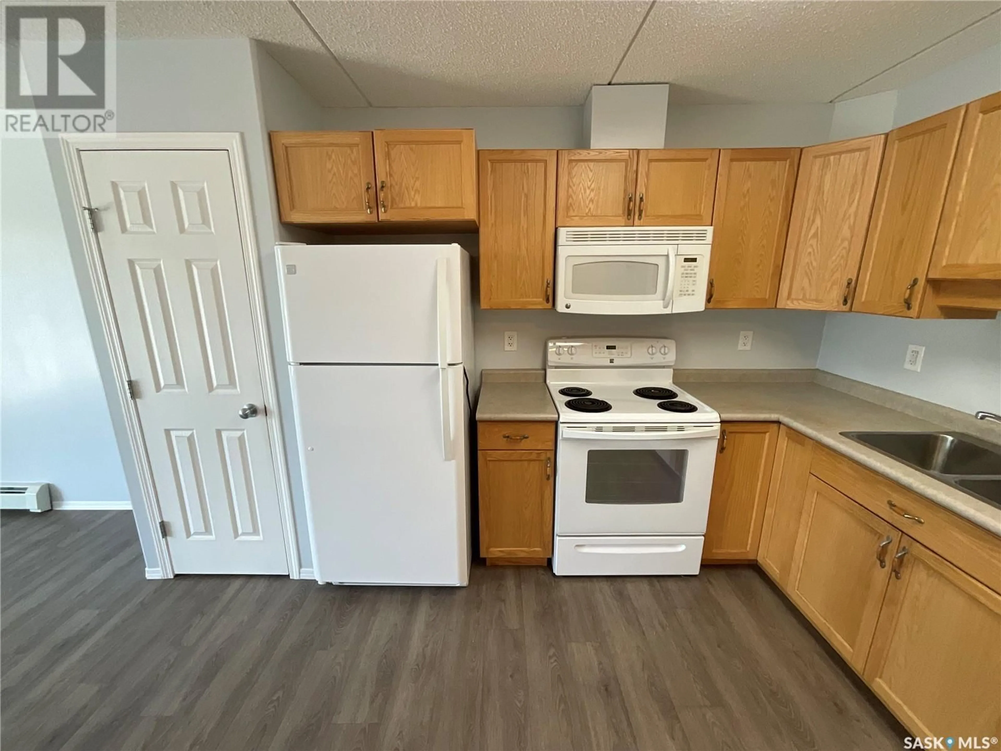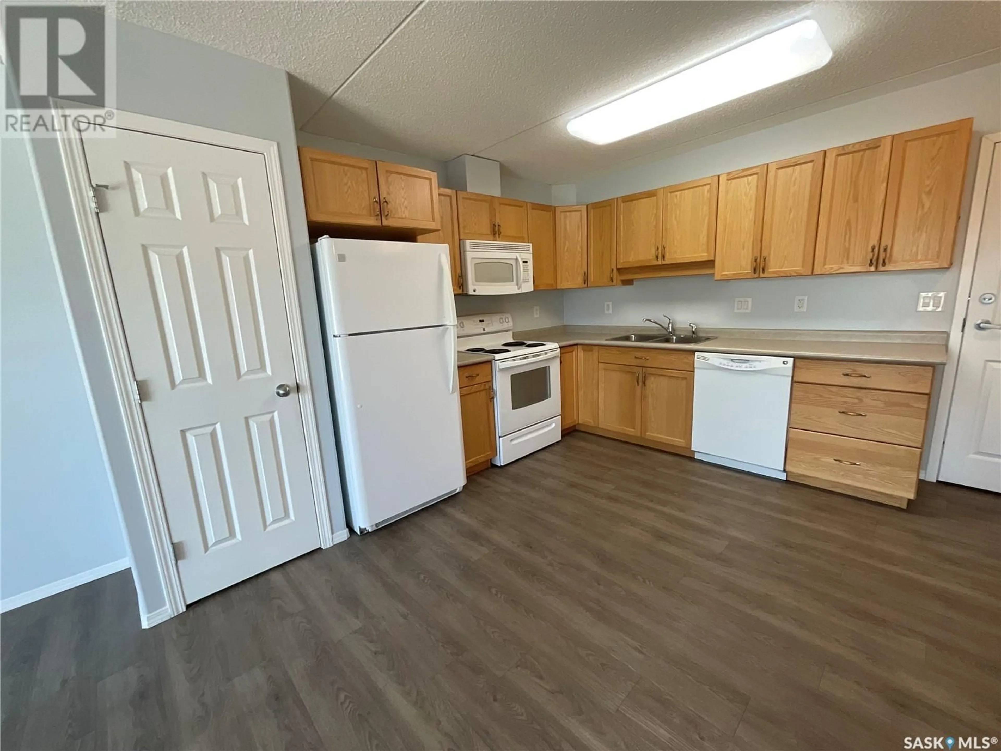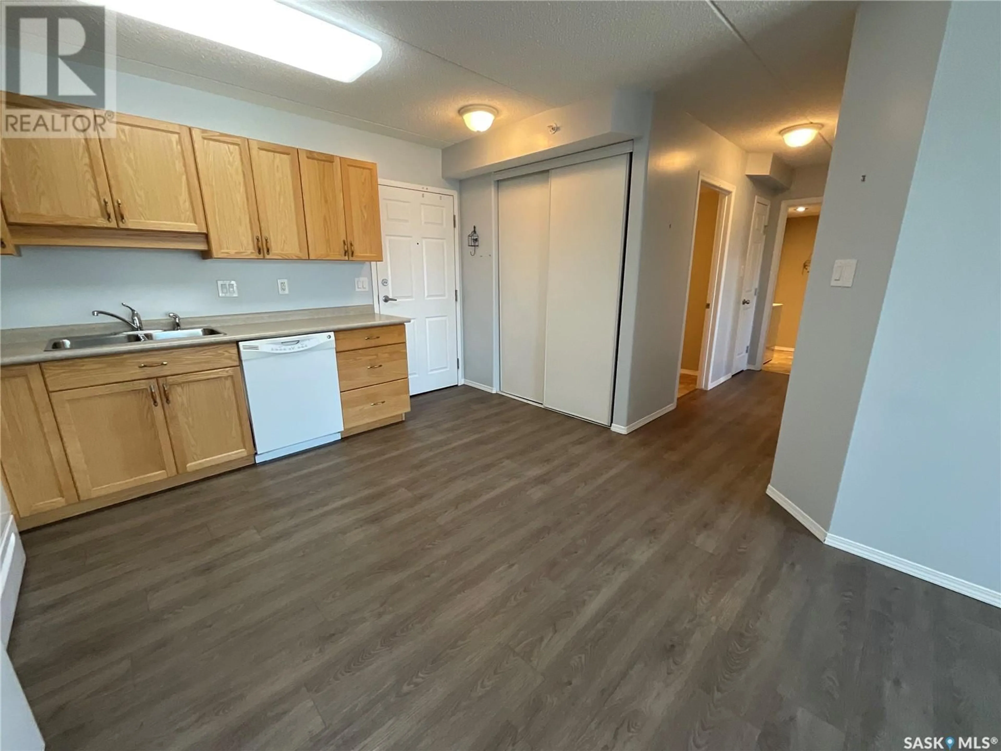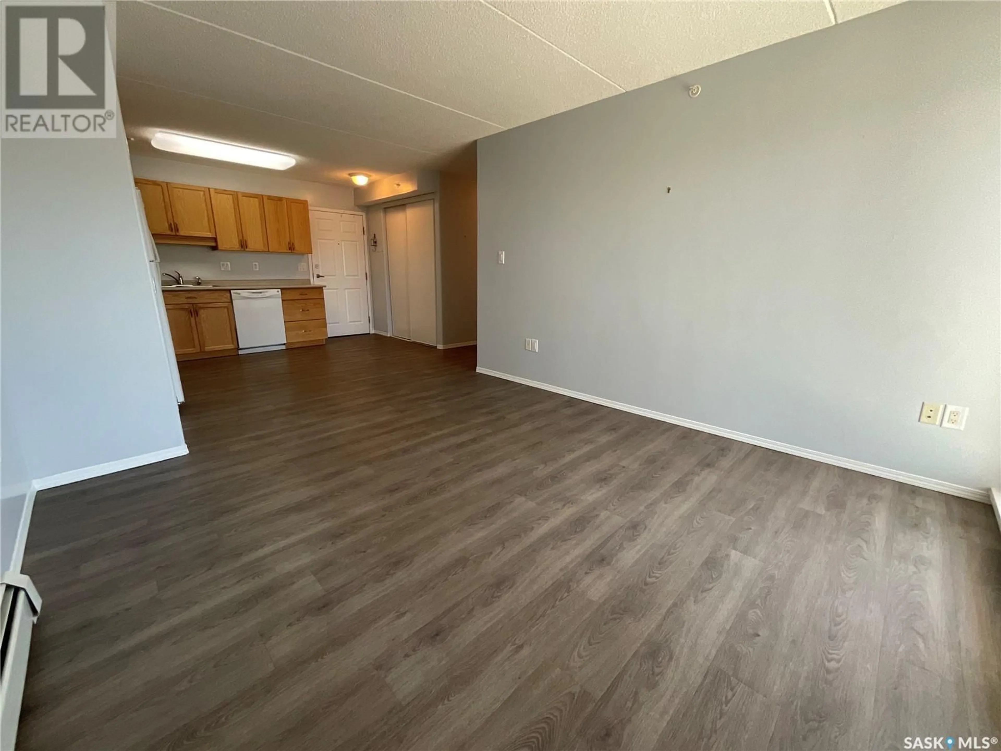301 2006 7TH STREET, Rosthern, Saskatchewan S0K3R0
Contact us about this property
Highlights
Estimated ValueThis is the price Wahi expects this property to sell for.
The calculation is powered by our Instant Home Value Estimate, which uses current market and property price trends to estimate your home’s value with a 90% accuracy rate.Not available
Price/Sqft$215/sqft
Est. Mortgage$752/mo
Maintenance fees$232/mo
Tax Amount (2021)$2,520/yr
Days On Market4 days
Description
Welcome to this charming 812 sq ft two-bedroom, one-bathroom condo located in the heart of downtown Rosthern. Enjoy a bright, south-facing view that fills the space with natural light and opens onto a large balcony, perfect for relaxing or entertaining. The unit offers two convenient storage rooms, giving you plenty of space for your belongings. You’ll love the underground heated parking, keeping your vehicle safe and warm throughout the year. Building amenities include an exercise room and a meeting room, providing both fitness and social spaces. With its excellent central location, you’re just steps away from local shops, restaurants, and everyday services. (id:39198)
Property Details
Interior
Features
Main level Floor
Kitchen/Dining room
10 x 10Living room
12 x 14Bedroom
Bedroom
Condo Details
Amenities
Exercise Centre
Inclusions
Property History
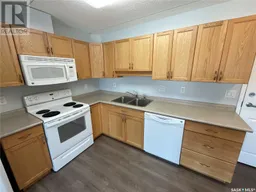 14
14
