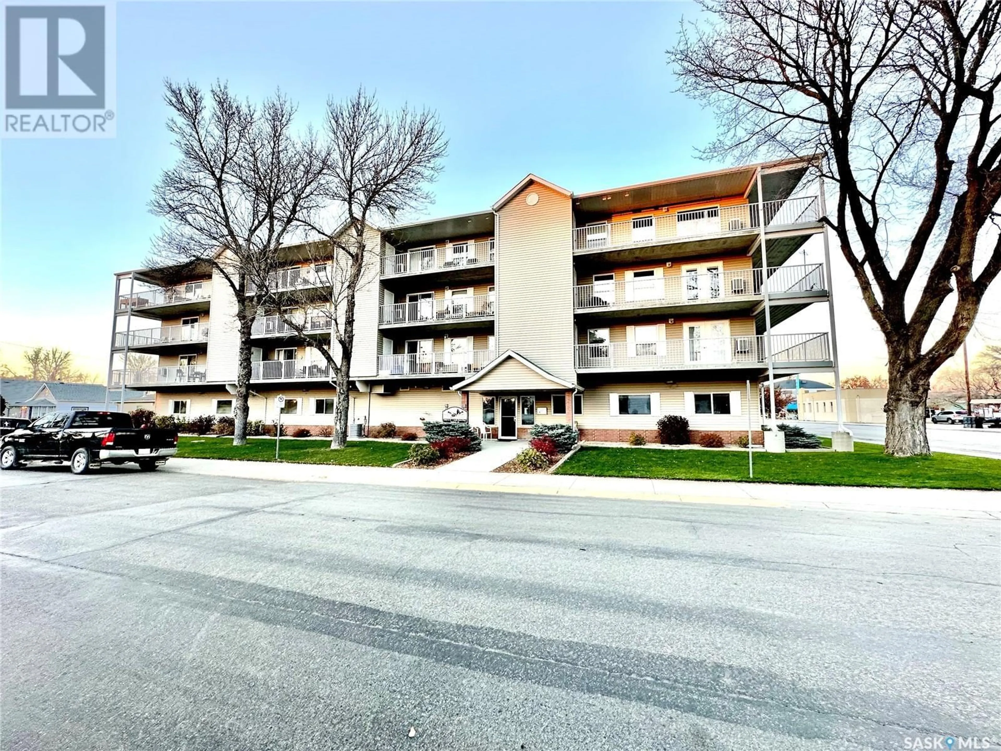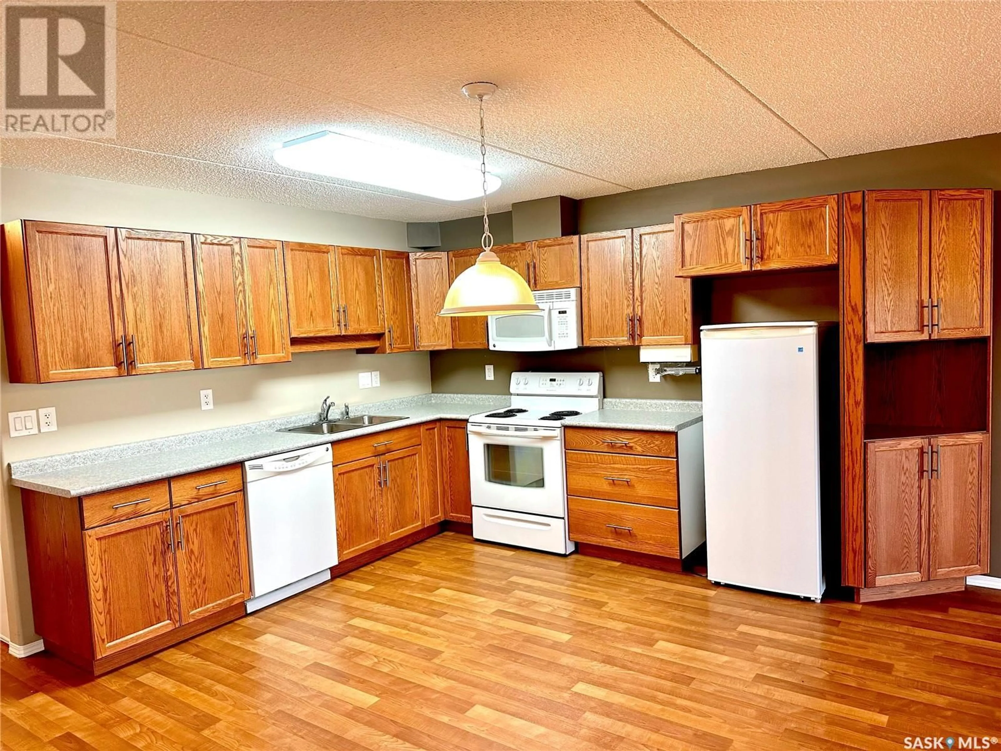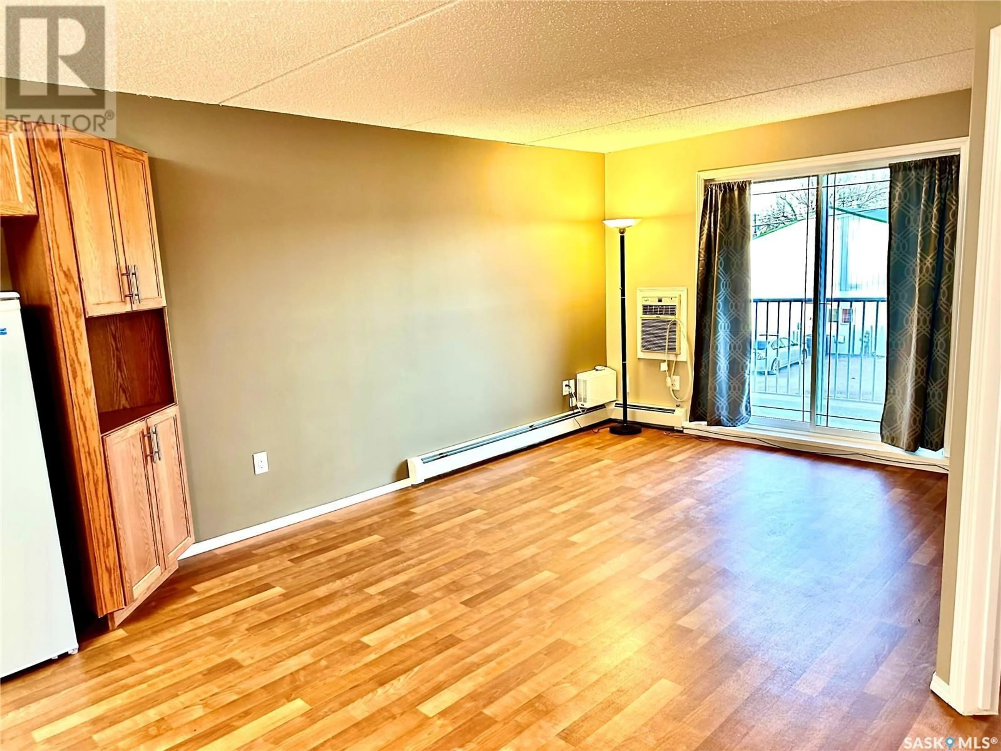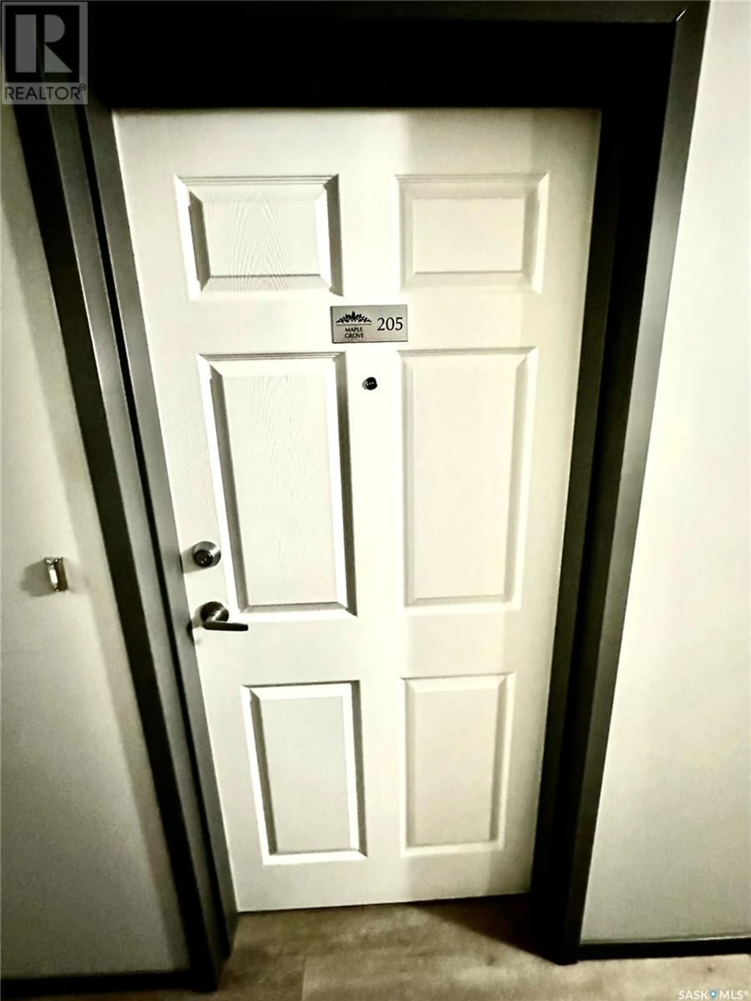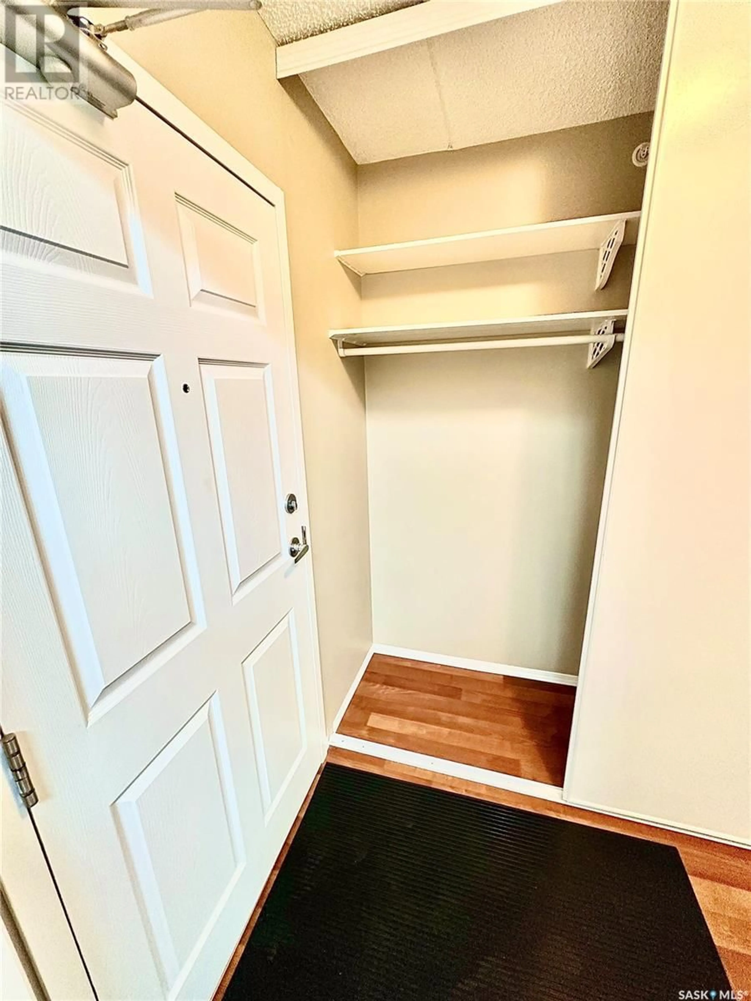205 - 2006 7TH STREET, Rosthern, Saskatchewan S0K3R0
Contact us about this property
Highlights
Estimated ValueThis is the price Wahi expects this property to sell for.
The calculation is powered by our Instant Home Value Estimate, which uses current market and property price trends to estimate your home’s value with a 90% accuracy rate.Not available
Price/Sqft$192/sqft
Est. Mortgage$721/mo
Maintenance fees$411/mo
Tax Amount (2024)$3,031/yr
Days On Market227 days
Description
2 bedroom condo in Rosthern only steps from the grocery store & many other conveniences! Comes with heated parking and an elevator up to your suite. Available for immediate possession! Comes with a covered veranda that has enclosed storage, in suite spacious laundry with a freezer, & open concept living. A quiet community with great shops, restaurants, grocery store, 18 hole golf course, Station Arts Center, hospital, parks, walking paths and on the divided highway to take you to Saskatoon or great Northern lakes. This senior oriented apartment style condo includes a social reception area with kitchen. Don't miss this opportunity! The Condo Fees cover Common Area Maintenance, External Building Maintenance, Garbage, Heat, Insurance (Common), Lawncare, Reserve Fund, Snow Removal, & Water. (id:39198)
Property Details
Interior
Features
Main level Floor
Living room
15 x 10.9Bedroom
11.6 x 9.2Bedroom
9.4 x 9.23pc Bathroom
8.3 x 5.1Condo Details
Amenities
Exercise Centre
Inclusions
Property History
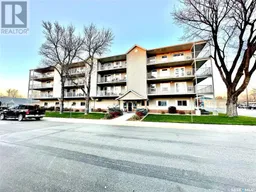 16
16
