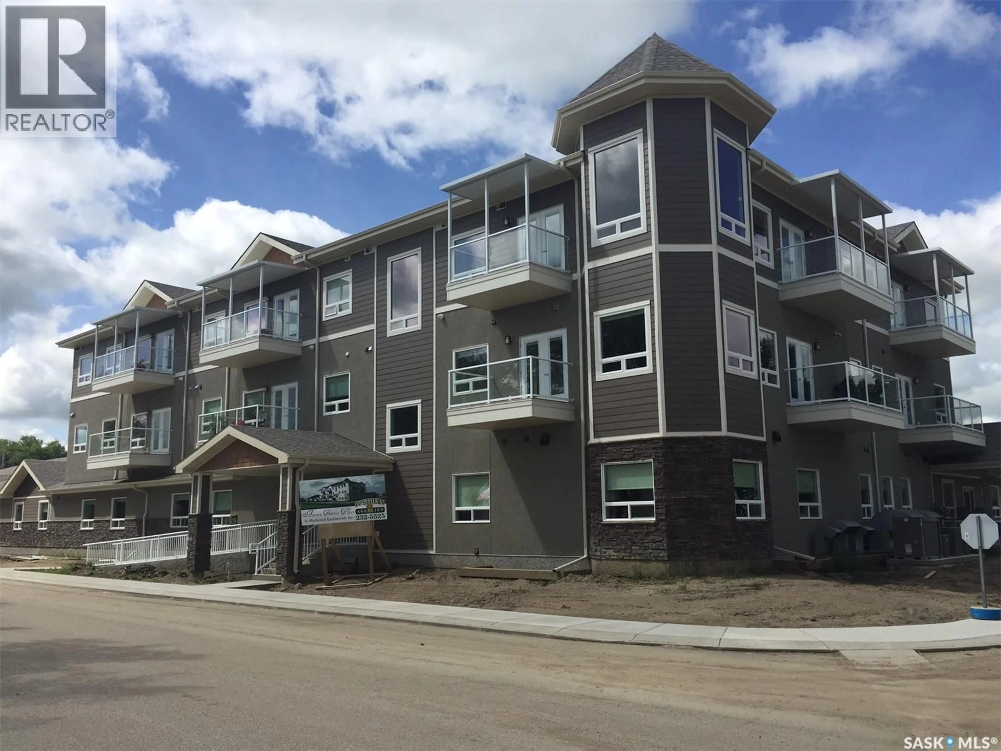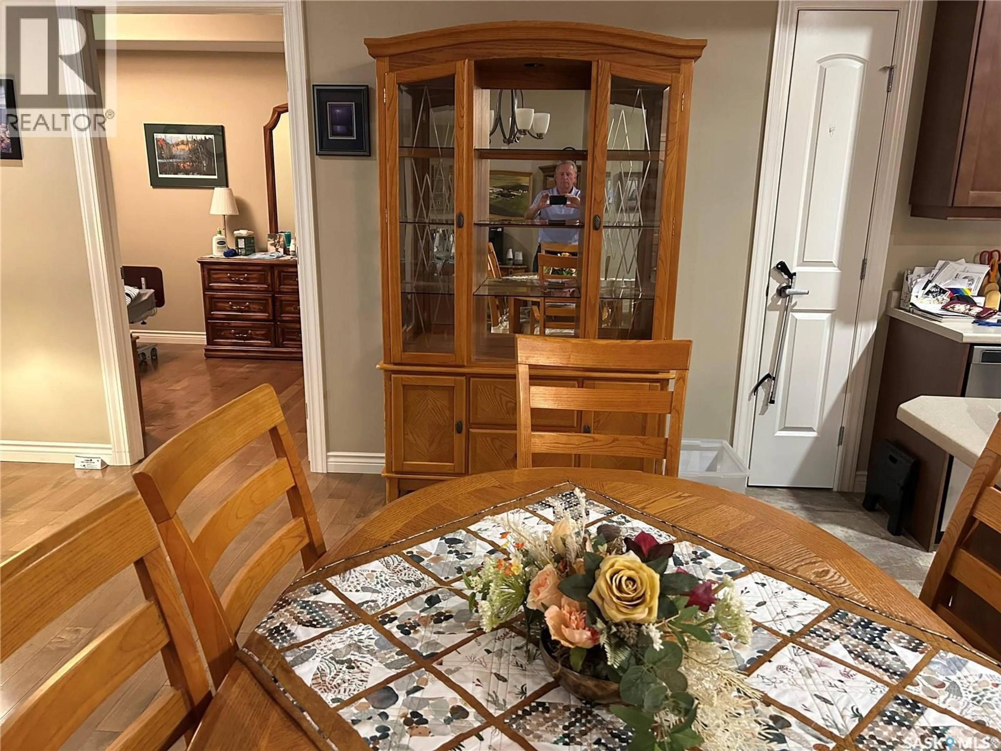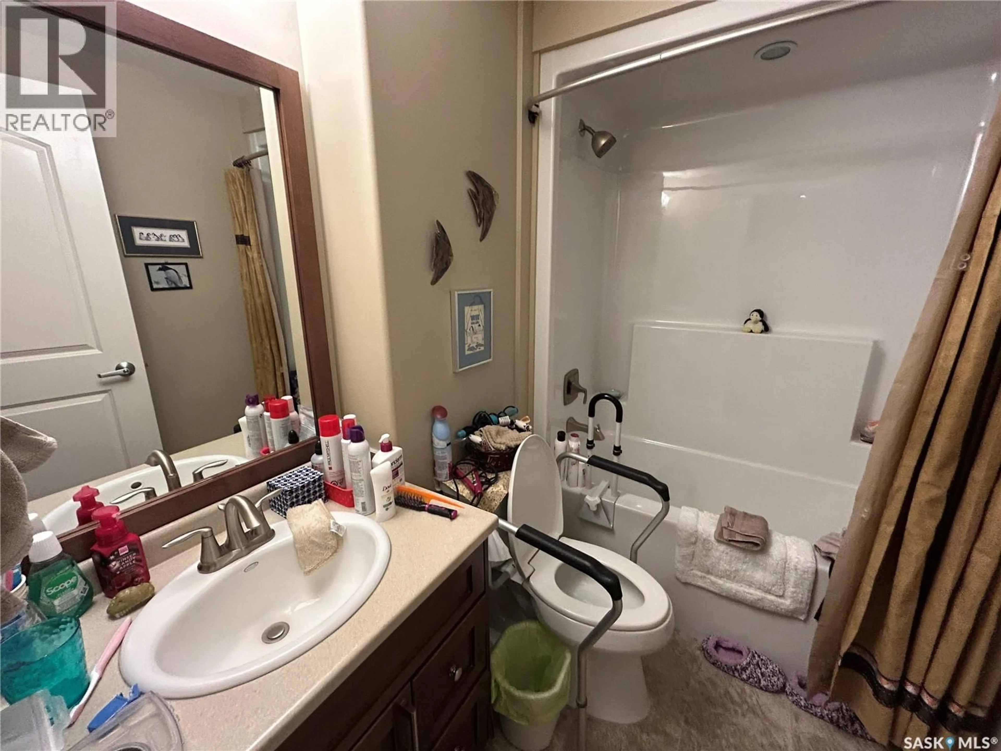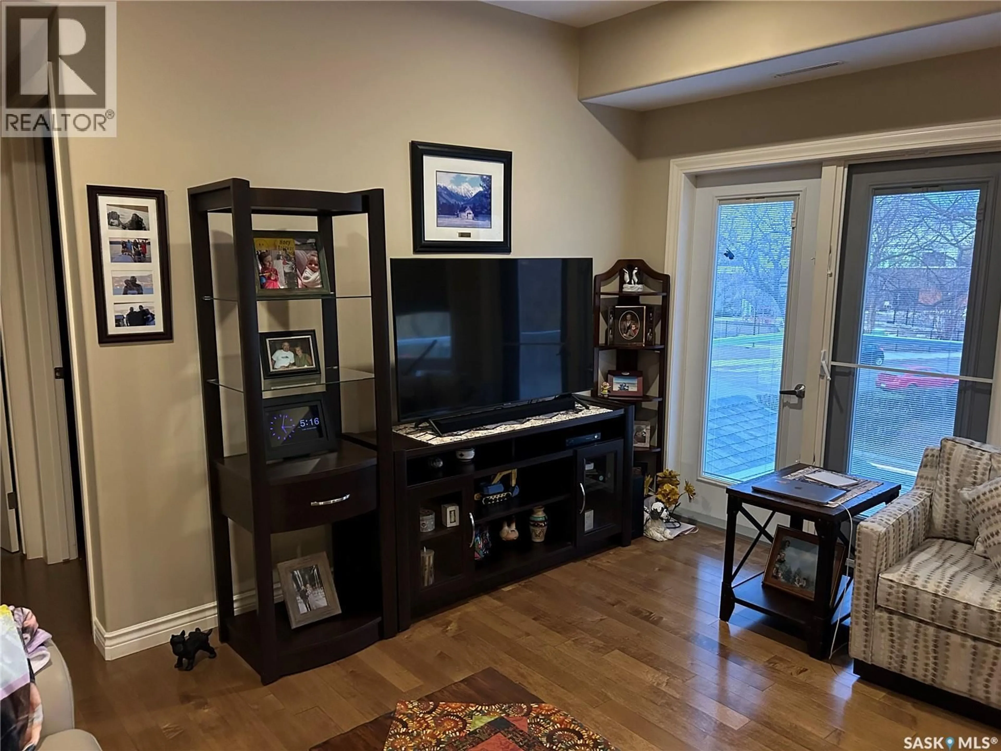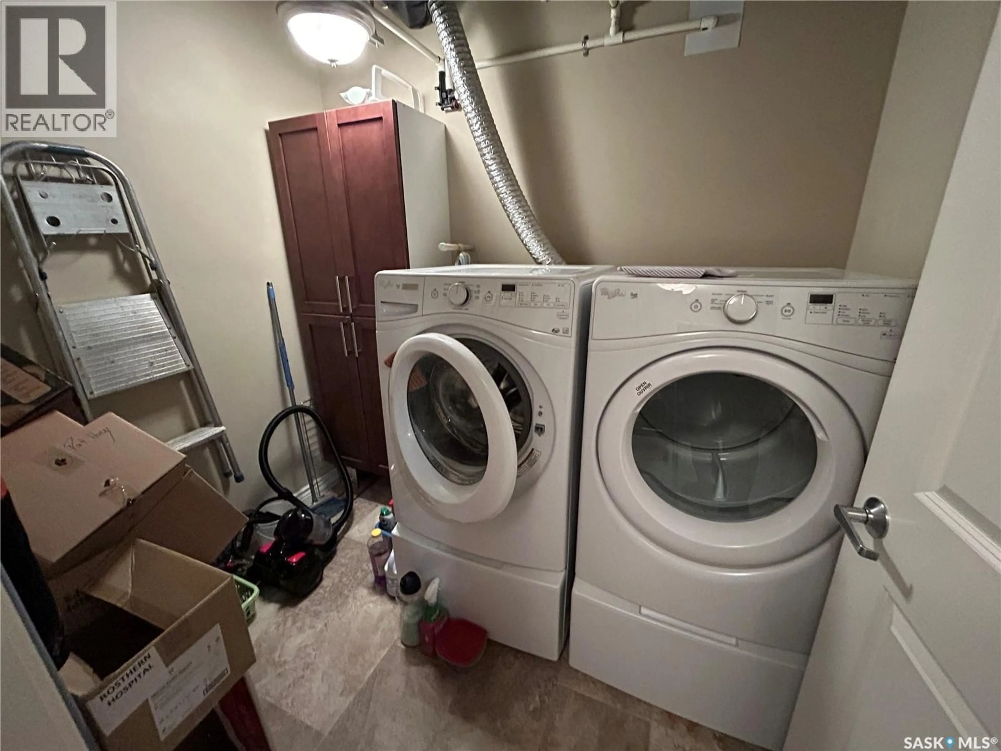202 510 4TH AVENUE, Rosthern, Saskatchewan S0K3R0
Contact us about this property
Highlights
Estimated valueThis is the price Wahi expects this property to sell for.
The calculation is powered by our Instant Home Value Estimate, which uses current market and property price trends to estimate your home’s value with a 90% accuracy rate.Not available
Price/Sqft$269/sqft
Monthly cost
Open Calculator
Description
Bright & beautiful move in ready adult oriented condo in friendly Rosthern. You can tame the Saskatchewan weather when you drive into your heated underground parking and take the elevator to your 2nd floor condo. East facing means you can enjoy the bright morning sun and not miss a sunrise. 9' ceilings and beautiful maple hardwood floors throughout the living, dining and bedrooms. Retire to friendly Rosthern with so many amenities. Food services are available in the building at a cost. Comes with laundry in suite. Call today. (id:39198)
Property Details
Interior
Features
Main level Floor
Dining room
15.9 x 7Laundry room
8 x 6.7Kitchen
15.1 x 8Living room
15.9 x 15Condo Details
Inclusions
Property History
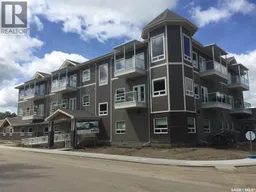 7
7
