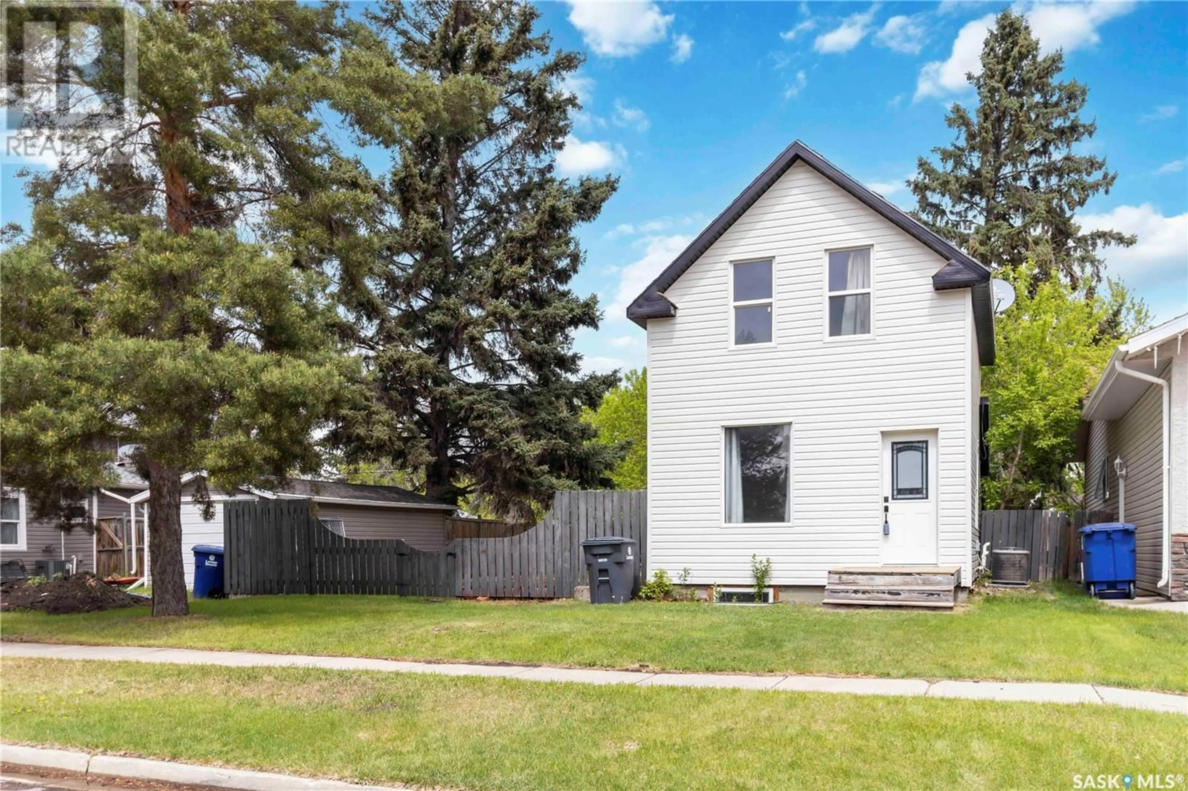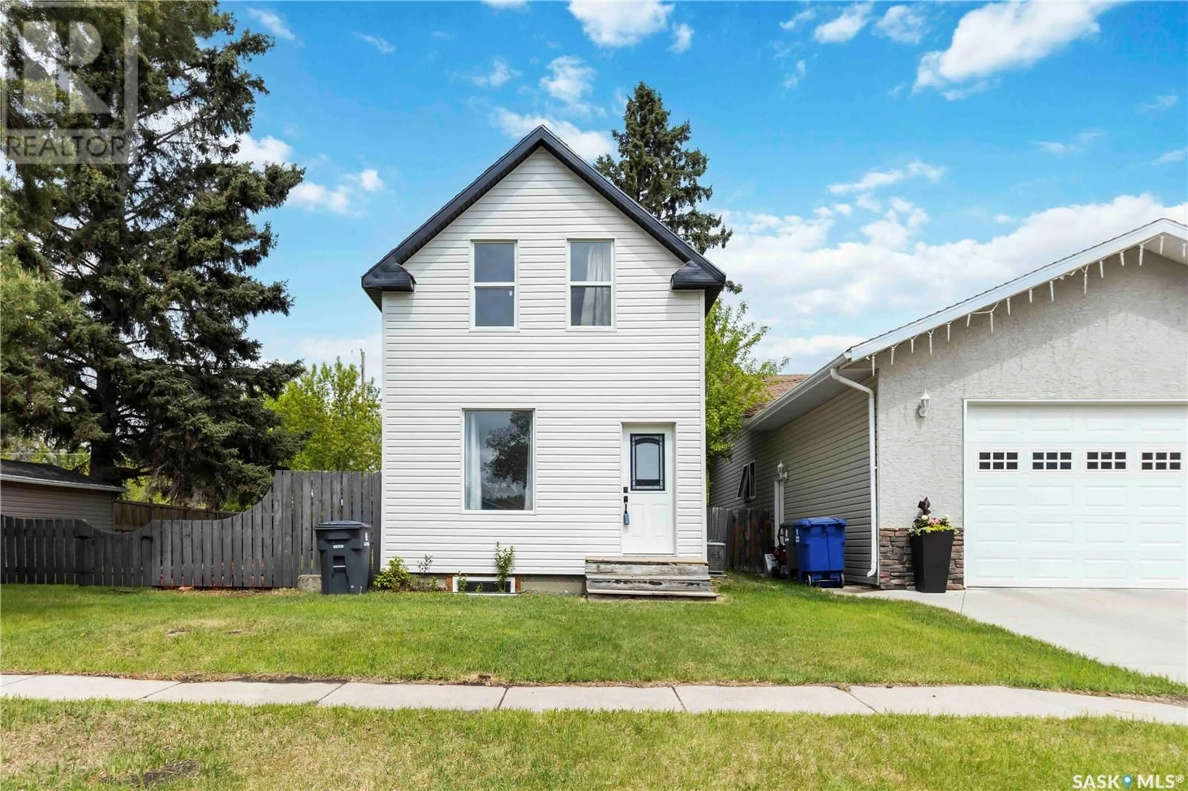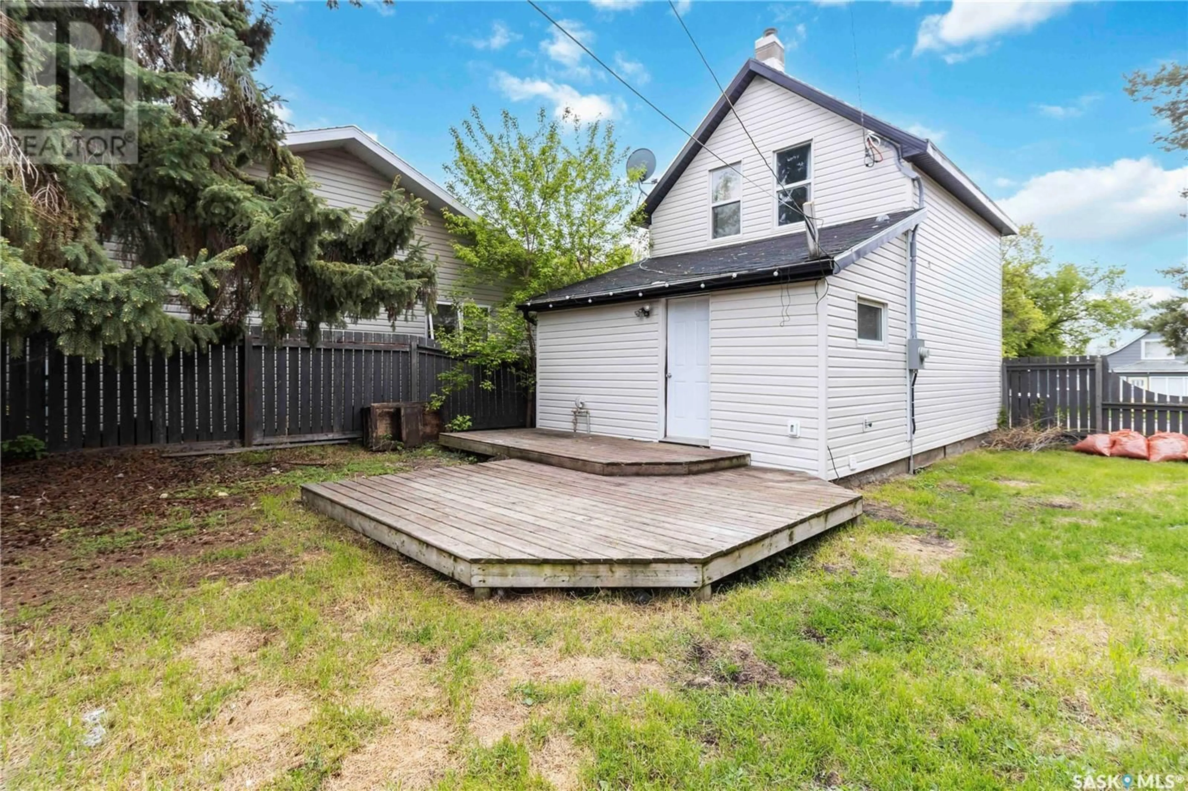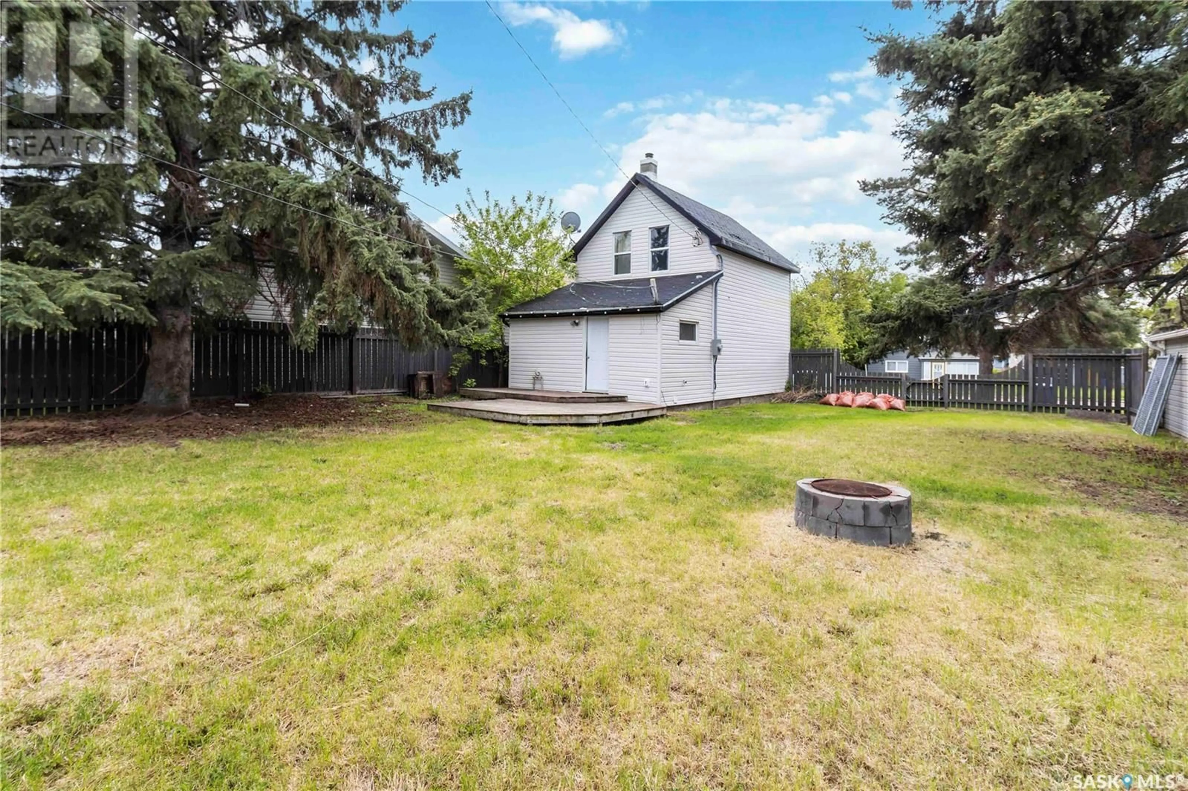1006 9TH STREET, Rosthern, Saskatchewan S0K3R0
Contact us about this property
Highlights
Estimated ValueThis is the price Wahi expects this property to sell for.
The calculation is powered by our Instant Home Value Estimate, which uses current market and property price trends to estimate your home’s value with a 90% accuracy rate.Not available
Price/Sqft$261/sqft
Est. Mortgage$898/mo
Tax Amount (2024)$2,865/yr
Days On Market8 days
Description
Welcome to Rosthern—a thriving, family-friendly town packed with small-town charm and big-city amenities. From a modern grocery store, bowling alley, hospital, and brand-new school to a local swimming pool and the beloved Lil’ Bean Ice Cream shop, this community has it all. Conveniently located just 35 minutes from Saskatoon on a double-lane highway, Rosthern offers the perfect balance of peaceful living and city access. Situated on a mature, tree-lined street just steps from downtown, this charming character home is move-in ready and full of thoughtful upgrades. The property is equipped with 200 amp service (with a new 100 amp panel) and has seen substantial improvements from 2019 through 2025. These include updated ceilings throughout, new kitchen flooring, and fresh carpet in the basement bedroom. The kitchen features refinished cabinets, new countertops, a stylish backsplash, and upgraded lighting. The main bathroom has been renovated, and a convenient half-bath has been added upstairs. Additional upgrades include new siding, soffit, fascia, front and back doors, a basement window, air conditioning, furnace, and water heater. Shingles are scheduled to be replaced, completing the exterior refresh. Whether you’re looking to settle into a welcoming community or invest in a strong rental market, this home checks all the boxes. Call your REALTOR® today to book a showing and explore everything this home—and the Town of Rosthern—has to offer. (id:39198)
Property Details
Interior
Features
Main level Floor
Living room
11'11" x 13'10"Kitchen
14'10" x 9'6"4pc Bathroom
6'9" x 4'10"Property History
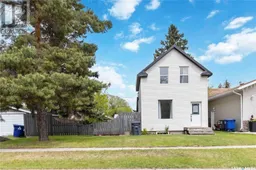 30
30

