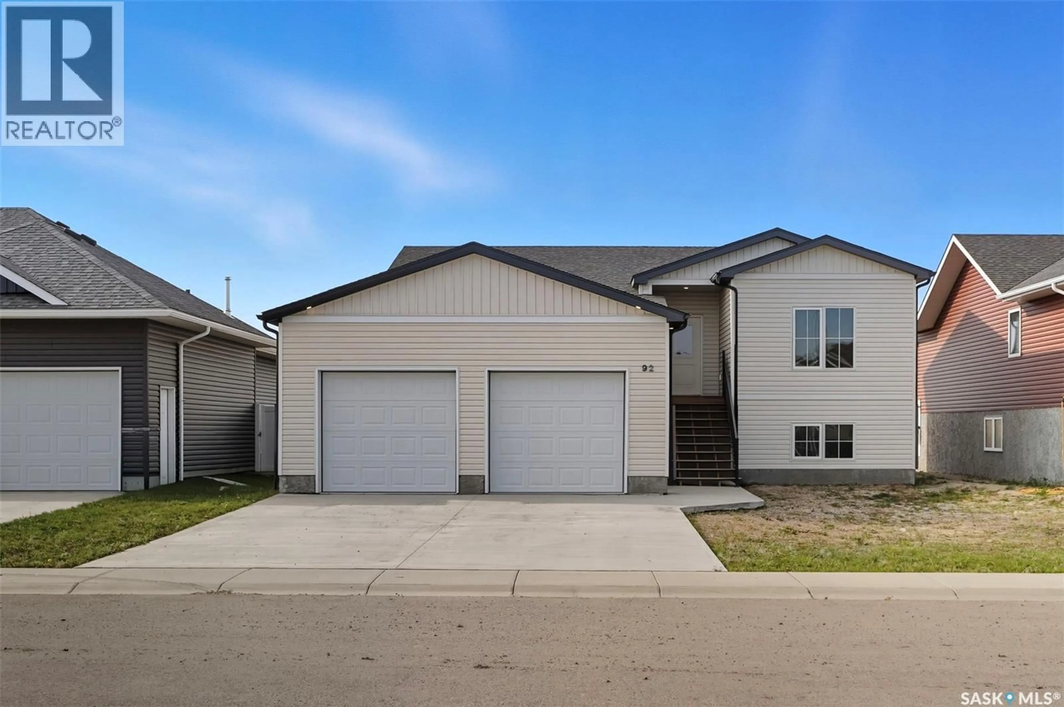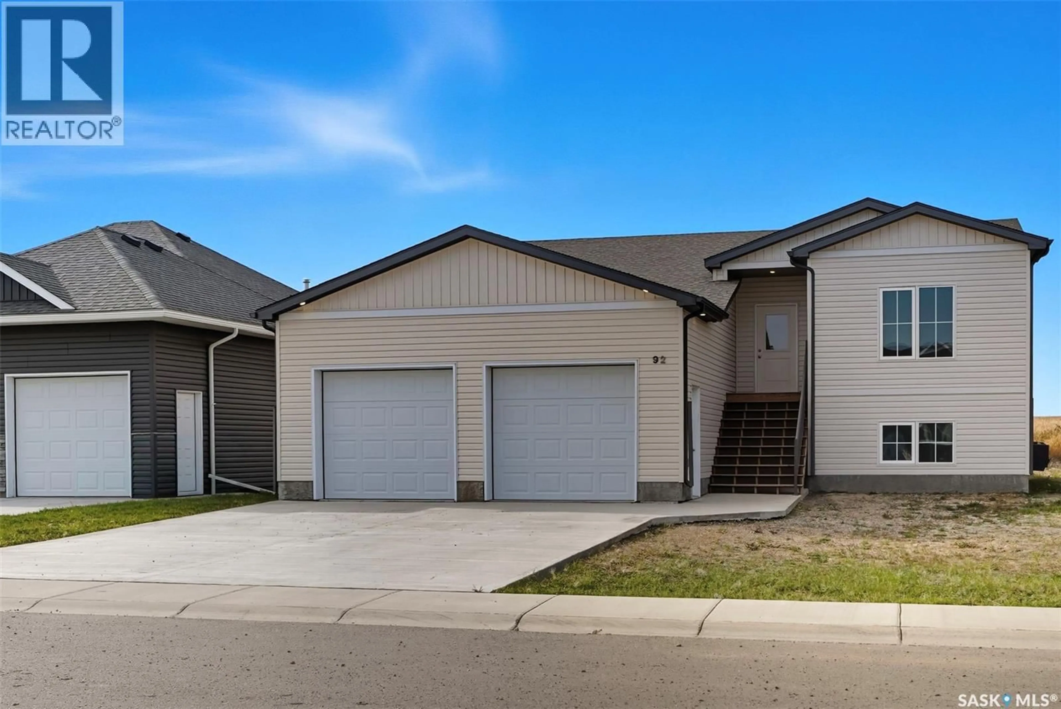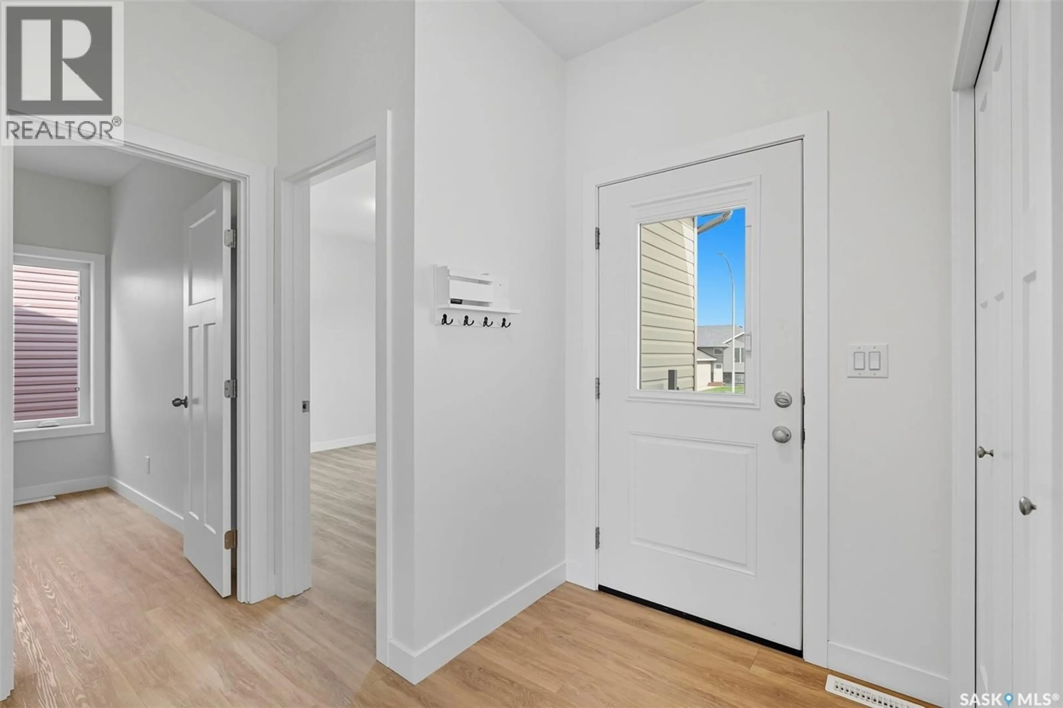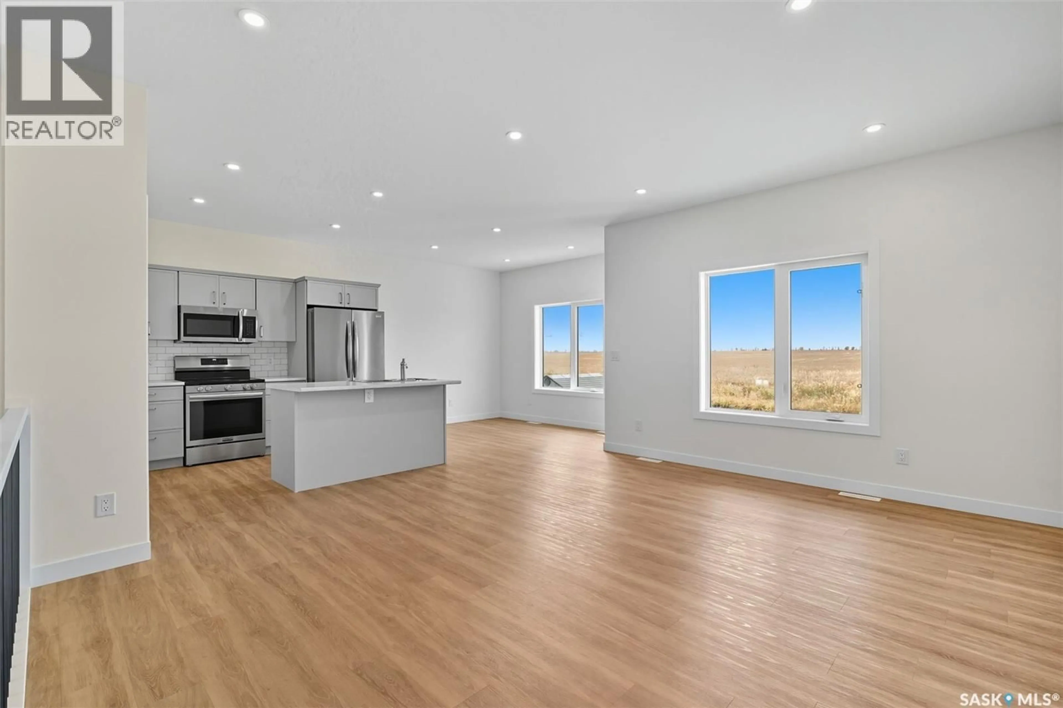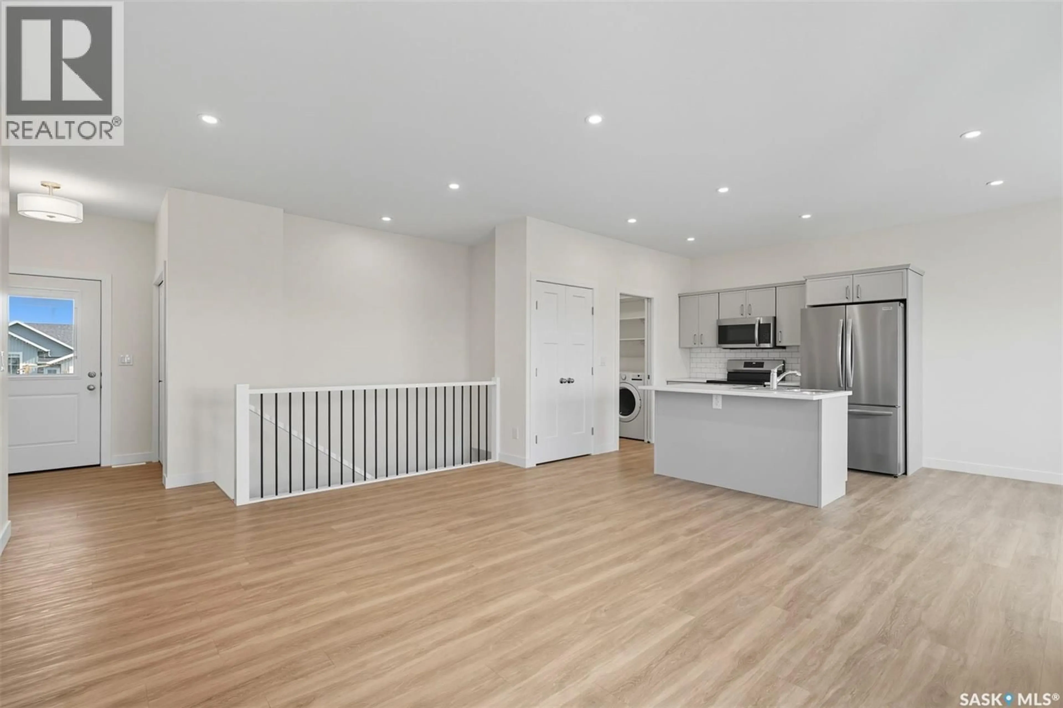92 DIEFENBAKER AVENUE, Hague, Saskatchewan S0K1X0
Contact us about this property
Highlights
Estimated valueThis is the price Wahi expects this property to sell for.
The calculation is powered by our Instant Home Value Estimate, which uses current market and property price trends to estimate your home’s value with a 90% accuracy rate.Not available
Price/Sqft$366/sqft
Monthly cost
Open Calculator
Description
Welcome to 92 Diefenbaker Avenue in Hague, SK, built by a local developer and completed in 2024. Hague is 10 minutes past Warman and a 25-minute drive on a divided 4 lane highway to Saskatoon. Hague is vibrant community including a K-12 school, hockey and curling rink, spray park, outdoor rink, local grocery, hardware stores, pharmacy, daycare, and more. This home has 5 bedrooms, and 3 bathrooms. Upstairs, the open concept living area flows seamlessly from living room to dining area and kitchen, making it perfect for family gatherings and entertaining. Brand new basement development includes den, wet bar, 2 bedrooms, and 3 pc bathroom. Large windows downstairs provide abundant natural light. The house includes 1 year of mechanical, 4 years of water penetration, and 9 years of structural warranty coverage. In addition, all appliances include 4 years of comprehensive warranty. All basement development was completed with permits and inspected by TSASK and local building inspector. The backyard backs onto a field, providing beautiful sunsets and a sense of country living with the benefits of town amenities. A concrete driveway, automatic garage door opener, and direct access from garage to house provide convenient access. Schedule your showing today. (id:39198)
Property Details
Interior
Features
Main level Floor
3pc Ensuite bath
5.4 x 8.8Kitchen
10.1 x 9.6Family room
13.4 x 16.3Dining room
11 x 9Property History
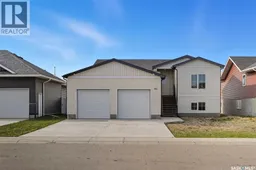 31
31
