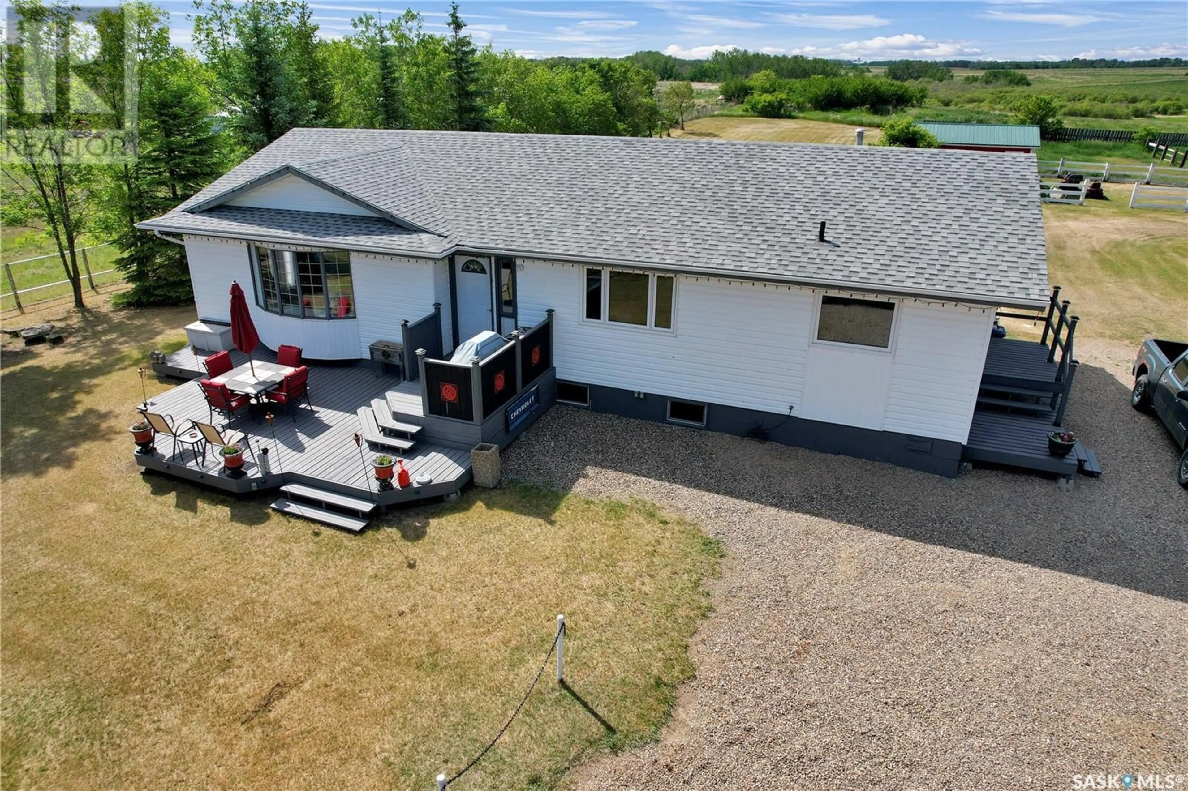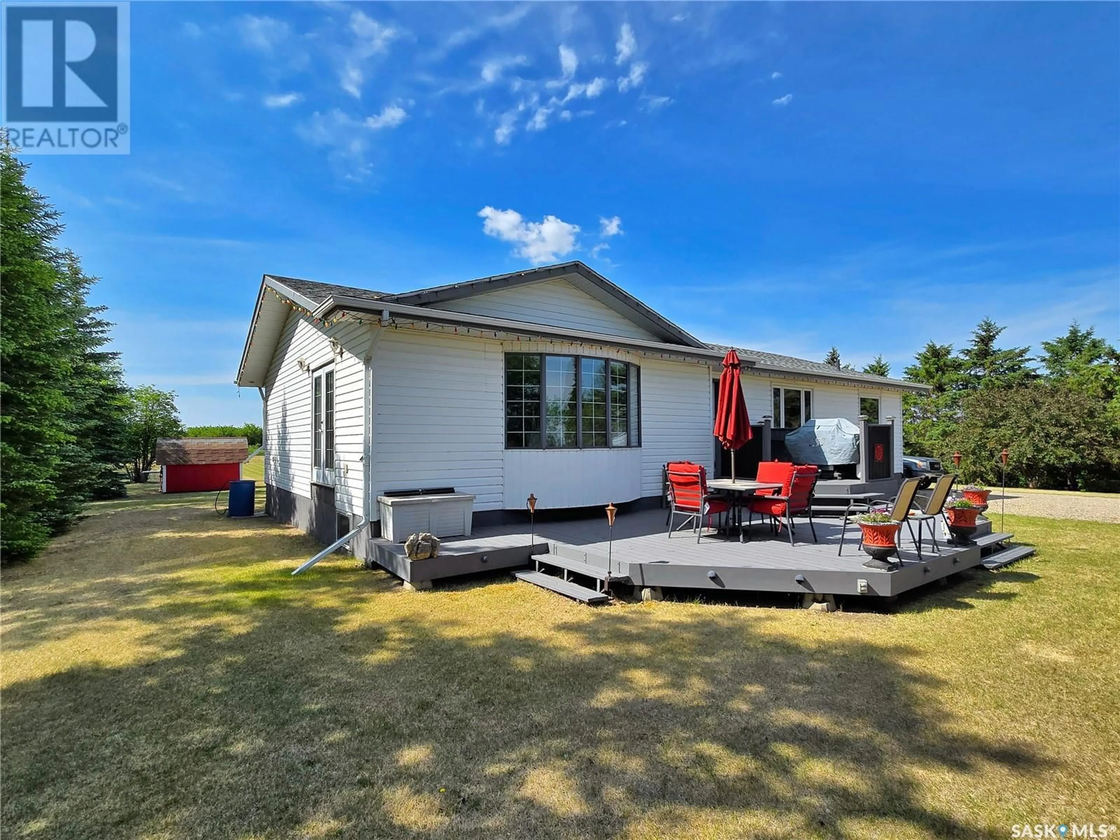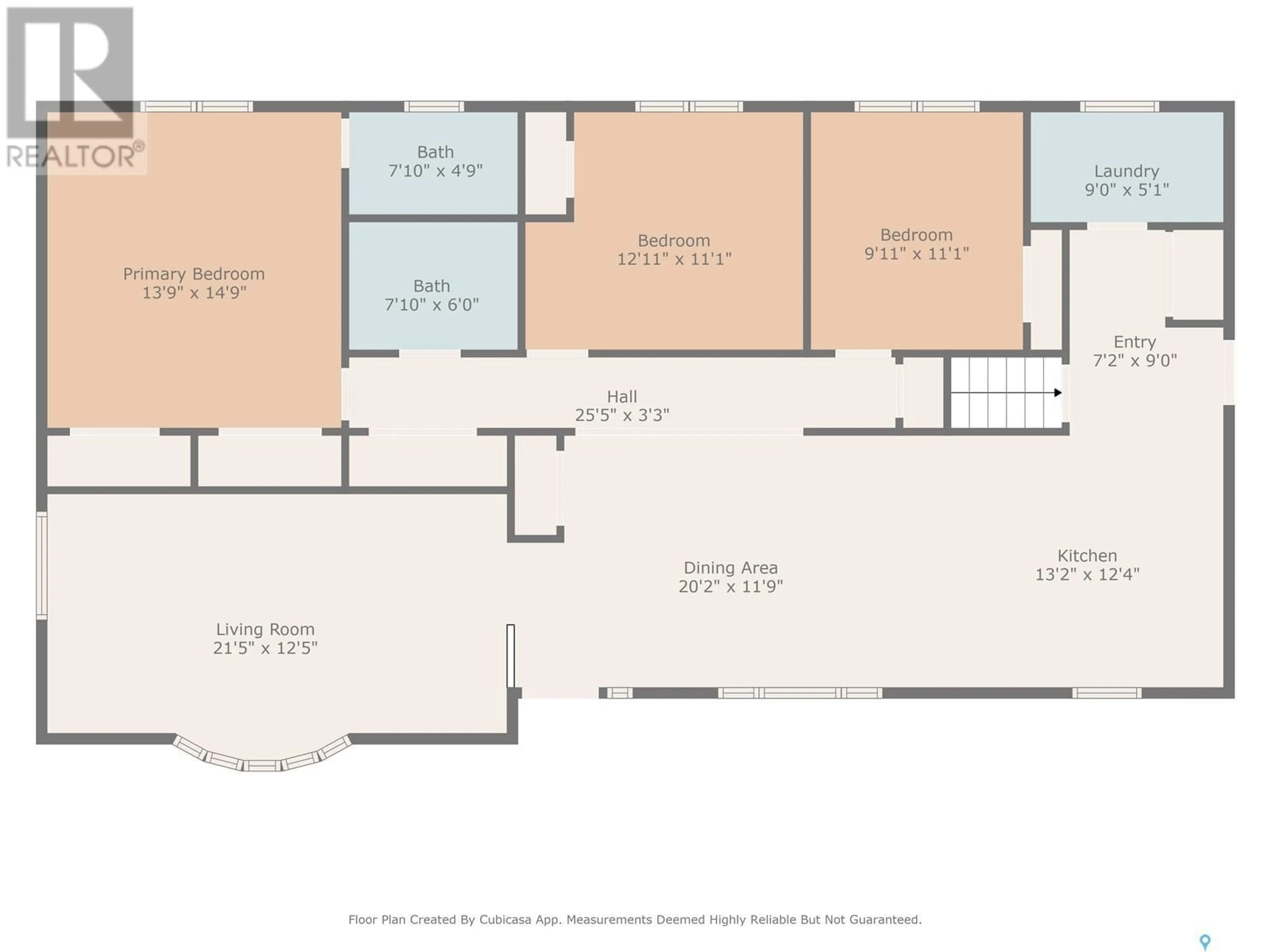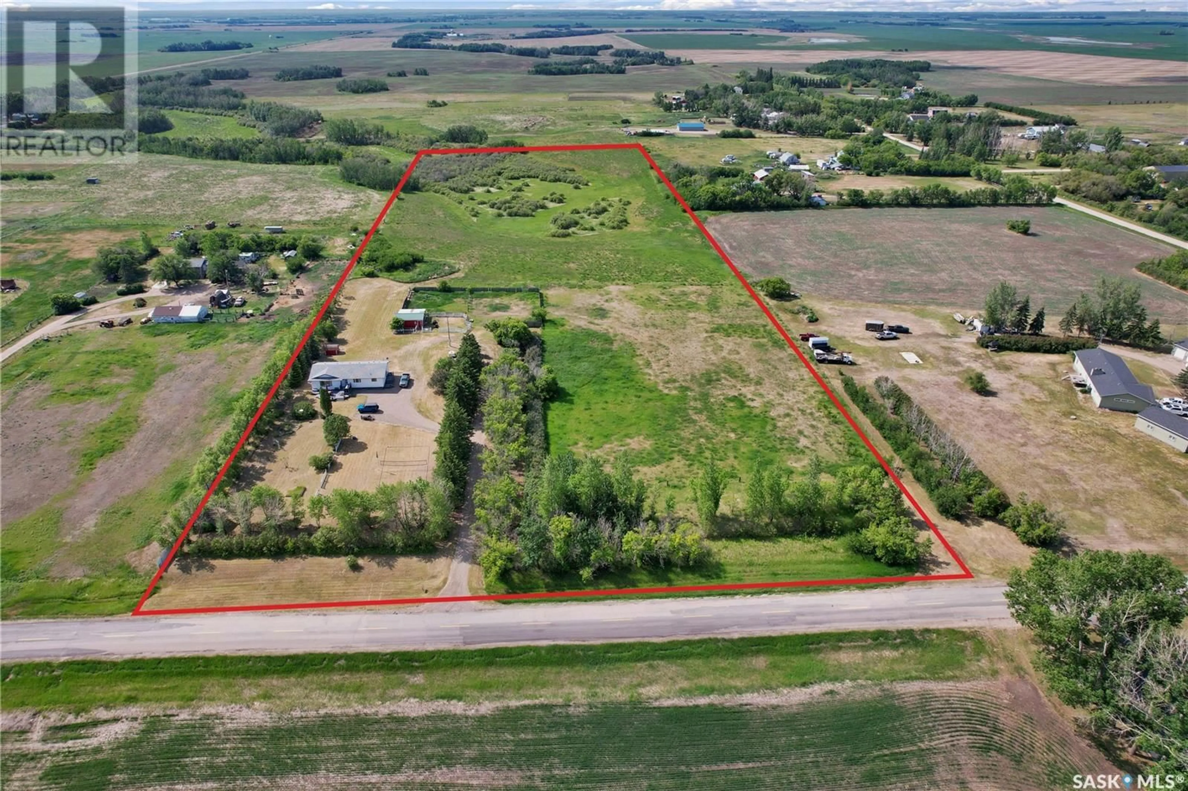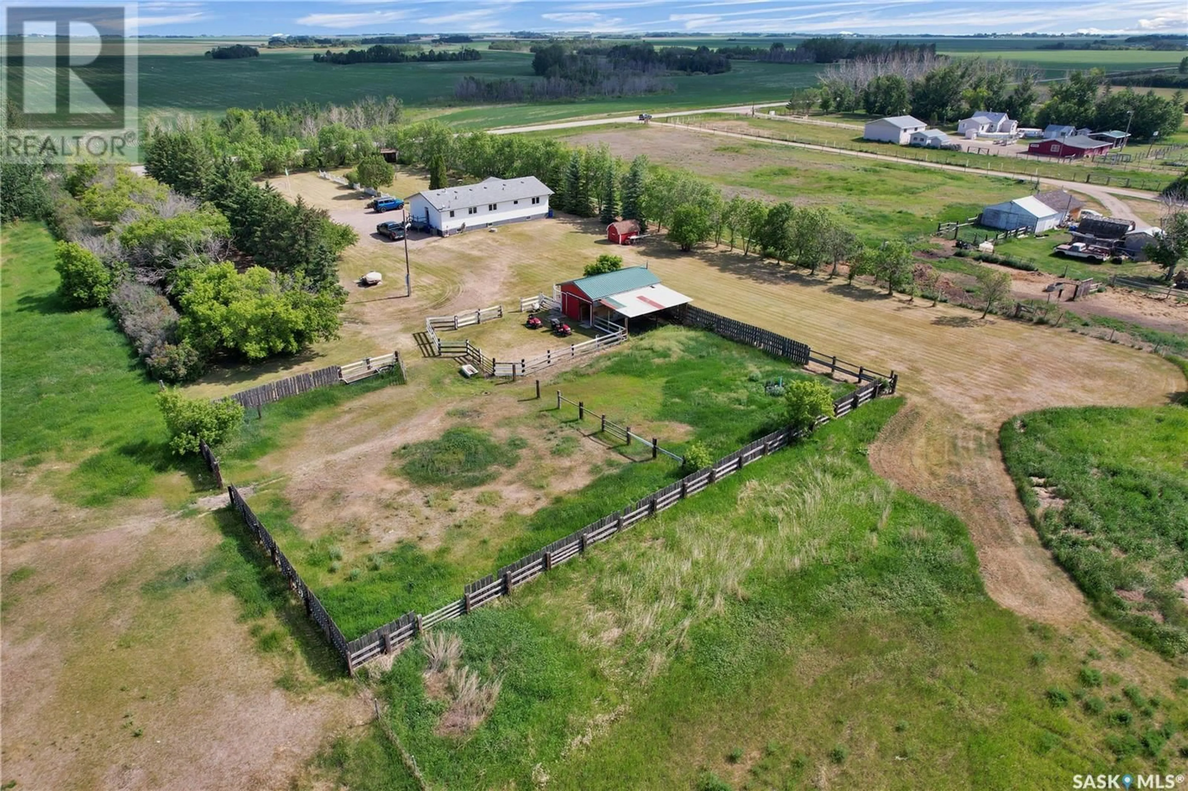GRUENTHAL NOLIN ACREAGE, Rosthern Rm No. 403, Saskatchewan S0K3A0
Contact us about this property
Highlights
Estimated ValueThis is the price Wahi expects this property to sell for.
The calculation is powered by our Instant Home Value Estimate, which uses current market and property price trends to estimate your home’s value with a 90% accuracy rate.Not available
Price/Sqft$337/sqft
Est. Mortgage$2,341/mo
Tax Amount (2024)$2,245/yr
Days On Market22 hours
Description
Welcome to this beautiful 14.22-acre acreage nestled in the peaceful community of Gruenthal. This fully finished 1,600 sq. ft. home offers six spacious bedrooms—three up and three down—along with three full bathrooms, making it ideal for large families or multi-generational living. The main floor features a bright and open layout with generous living space and direct access to a large north-facing deck, perfect for entertaining or enjoying the serene country views. Outside, you'll find a small barn, corral, and fenced pasture area, ready for your animals or hobby farm dreams. The private driveway leads you into a park-like setting with mature trees offering privacy and shade. A fun bonus for families and guests is the volleyball court in the front yard—ready for summer matches and good times. Whether you’re looking to homestead or just stretch out in wide-open space, this property delivers. There's also ample room to build a garage or shop wherever suits your needs. This is your chance to live the acreage lifestyle with comfort, space, and flexibility. Don’t miss out on this one-of-a-kind opportunity in a fantastic location!... As per the Seller’s direction, all offers will be presented on 2025-06-23 at 1:00 PM (id:39198)
Property Details
Interior
Features
Main level Floor
Kitchen
12' x 14'Dining room
16' x 11'Living room
21'8 x 11'6Bedroom
11' x 10'Property History
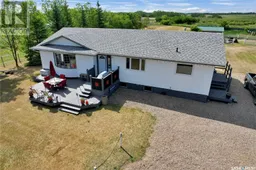 48
48
