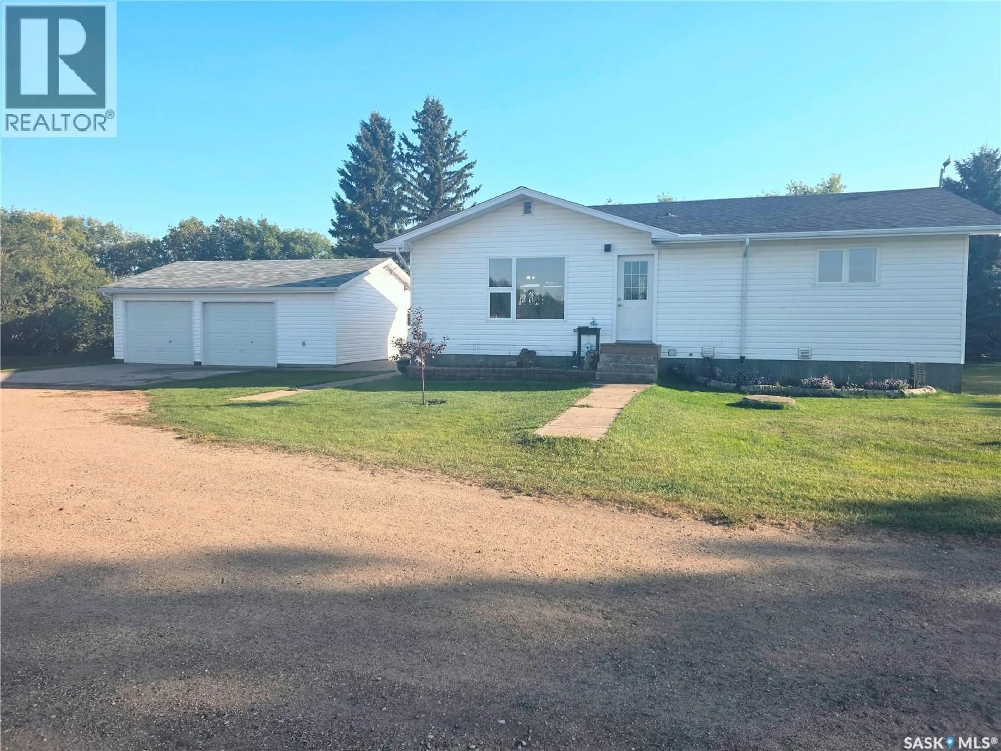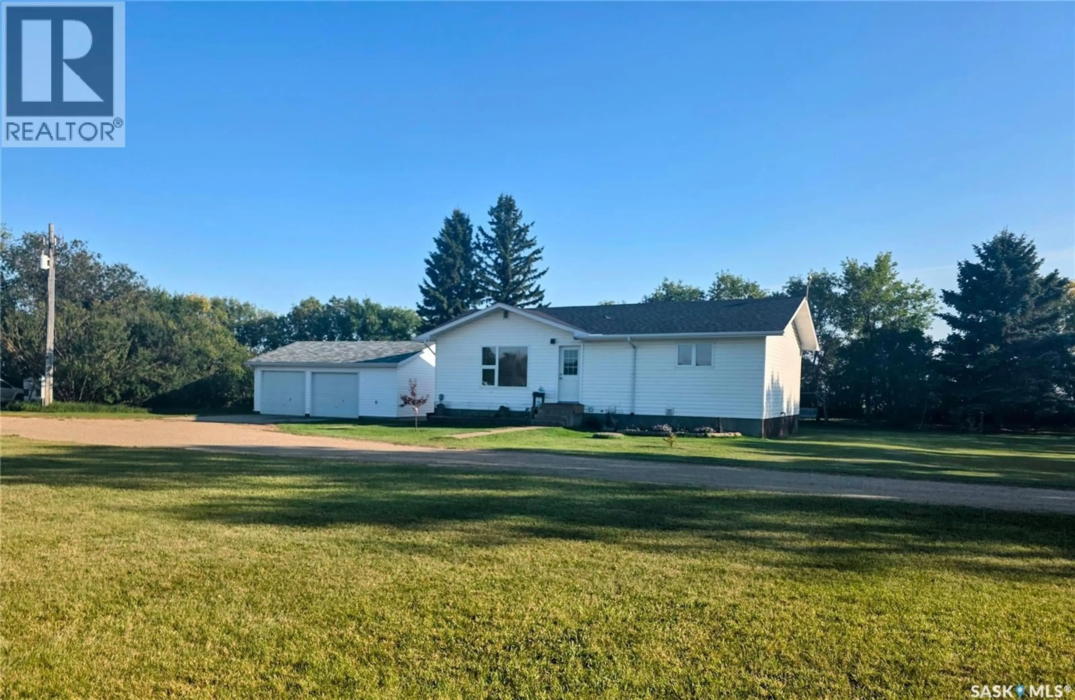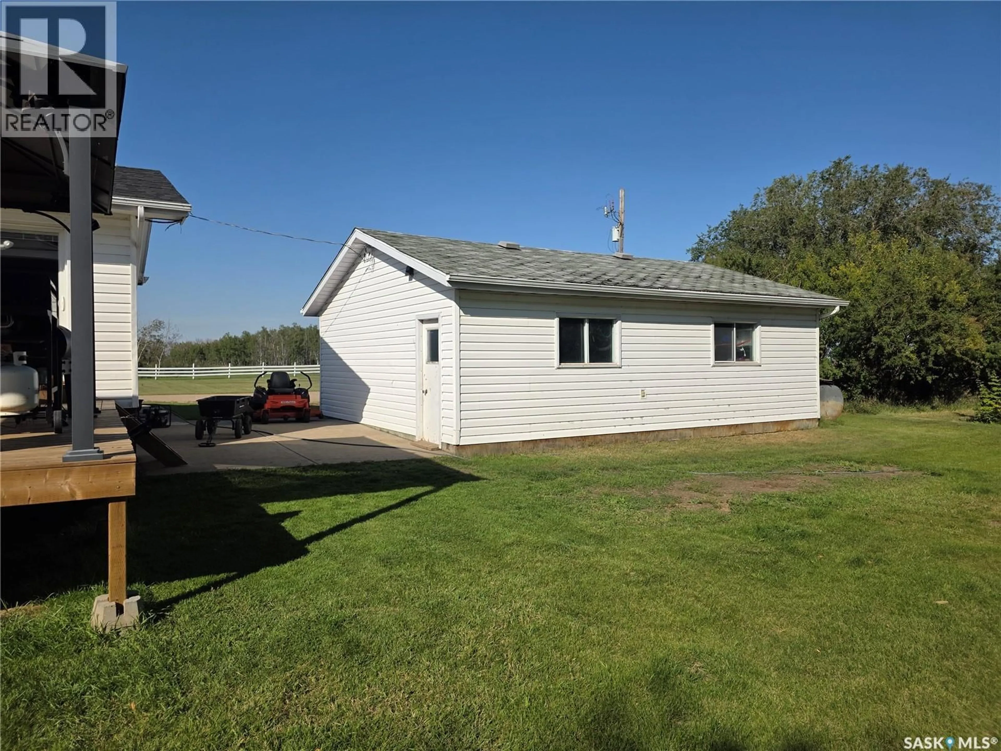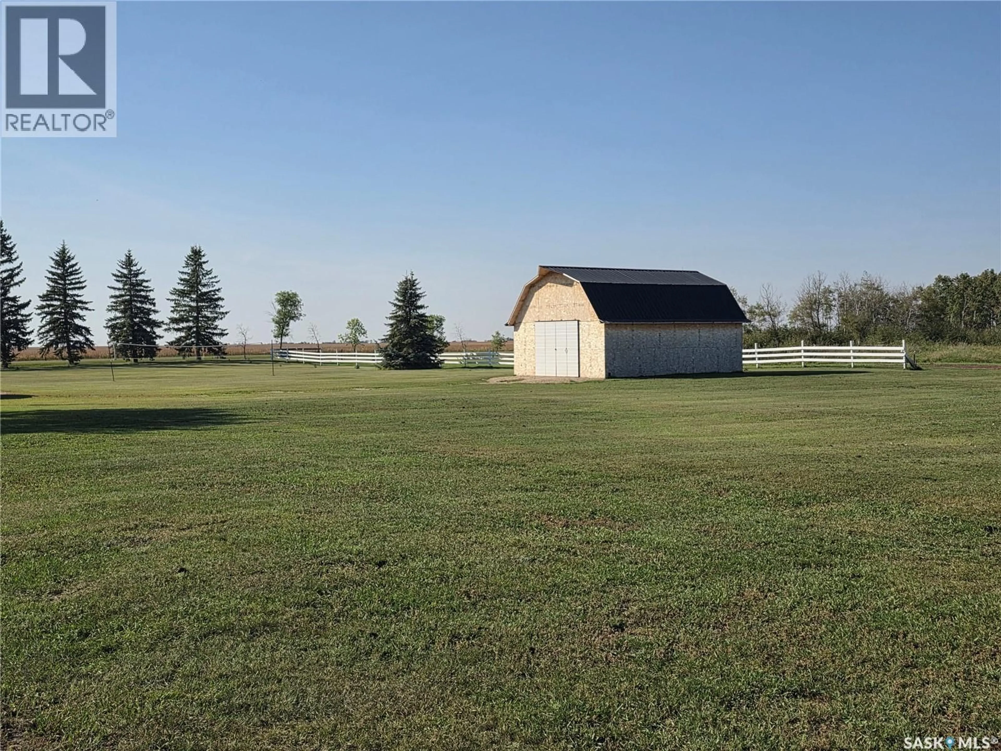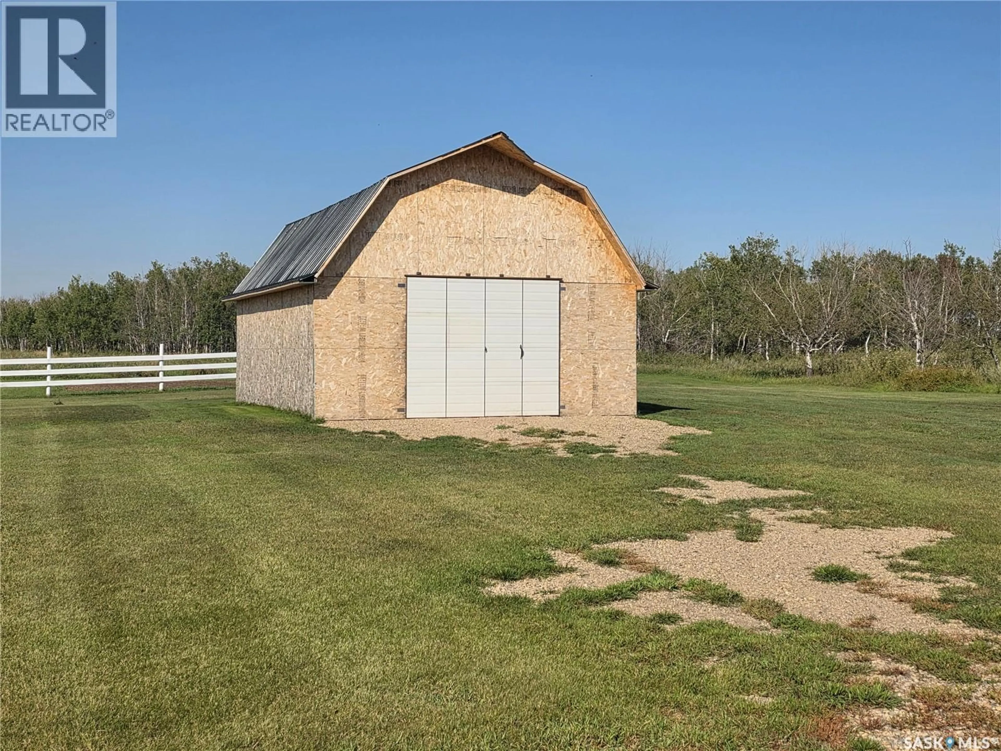GRASSY PLAINS ACREAGE, Rosthern Rm No. 403, Saskatchewan S0K1X0
Contact us about this property
Highlights
Estimated valueThis is the price Wahi expects this property to sell for.
The calculation is powered by our Instant Home Value Estimate, which uses current market and property price trends to estimate your home’s value with a 90% accuracy rate.Not available
Price/Sqft$416/sqft
Monthly cost
Open Calculator
Description
10 Acres of Peace & Possibility! This beautiful 10-acre piece of paradise offers endless opportunities for hobby farming, country living, or simply enjoying wide open spaces. This 1,056 sq. ft. bungalow has seen numerous upgrades, including; most windows (1998-1996), styrofoam insulation, updated power panel, exterior doors, shingles (2024), furnace (2011), and water heater—giving you peace of mind for years to come! There is ease of mind with the convenience of city water is already in place to the house and supplies the livestock shelter. The shelter was once used for livestock which could be used again with the fence resurrected as material for it is still onsite. The property is well set up with a detached garage (26x24) plus an additional double shop, perfect for vehicles, storage, or projects. A livestock shelter is already in place, with only additional fencing needed to make it fully functional. Outdoors, you’ll love the mature garden area, freshly harvested and ready for next season’s planting. With room to grow, raise animals, or simply enjoy the quiet of country living, this acreage is truly a rare find. Located near Hague, the easy commute on a double lane highway to Saskatoon or Prince Albert makes for a stress free drive. Call us today for more your own personal tour!! (id:39198)
Property Details
Interior
Features
Main level Floor
Living room
12'6" x 20'Kitchen
9'5" x 12'5"Dining room
10' x 12'6"4pc Bathroom
5'9" x 10'Property History
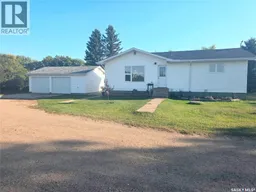 24
24
