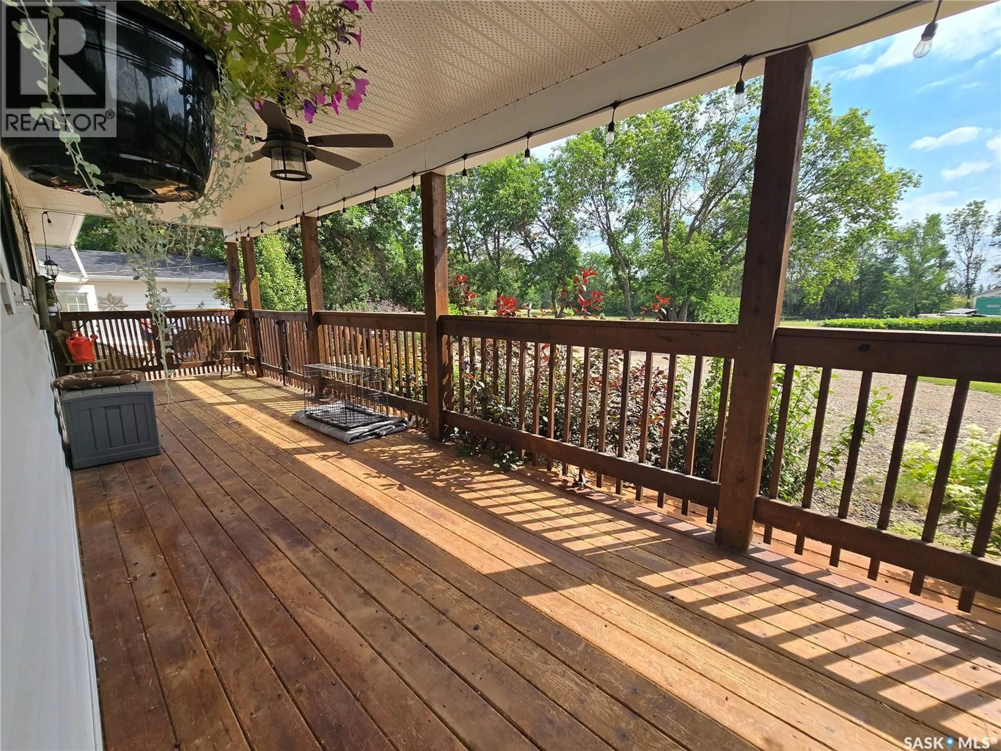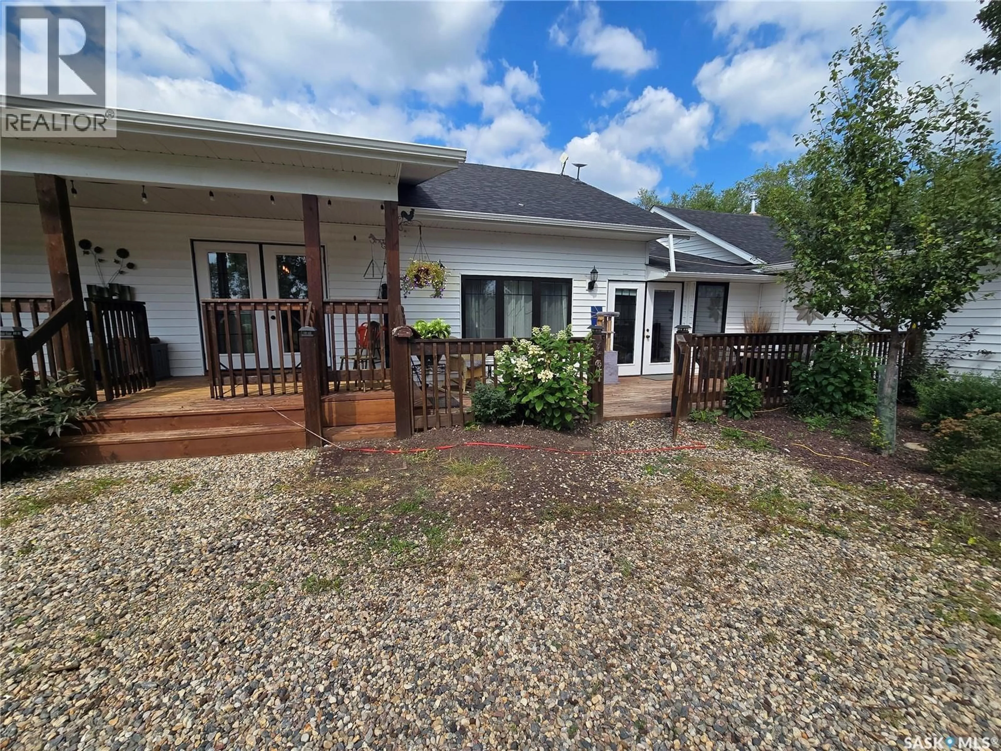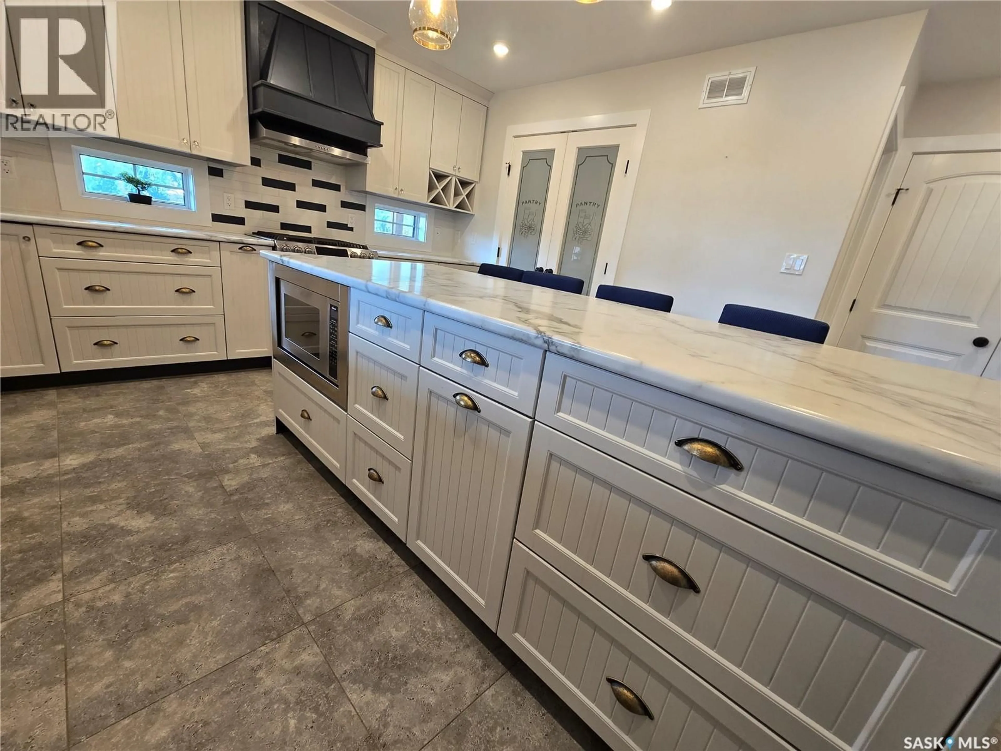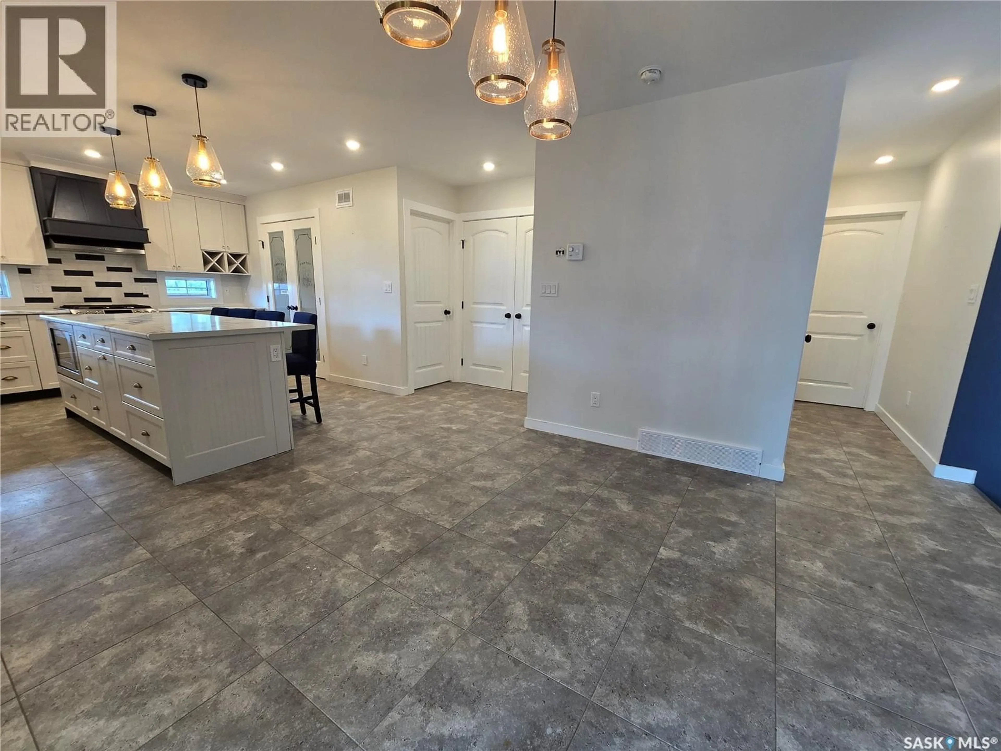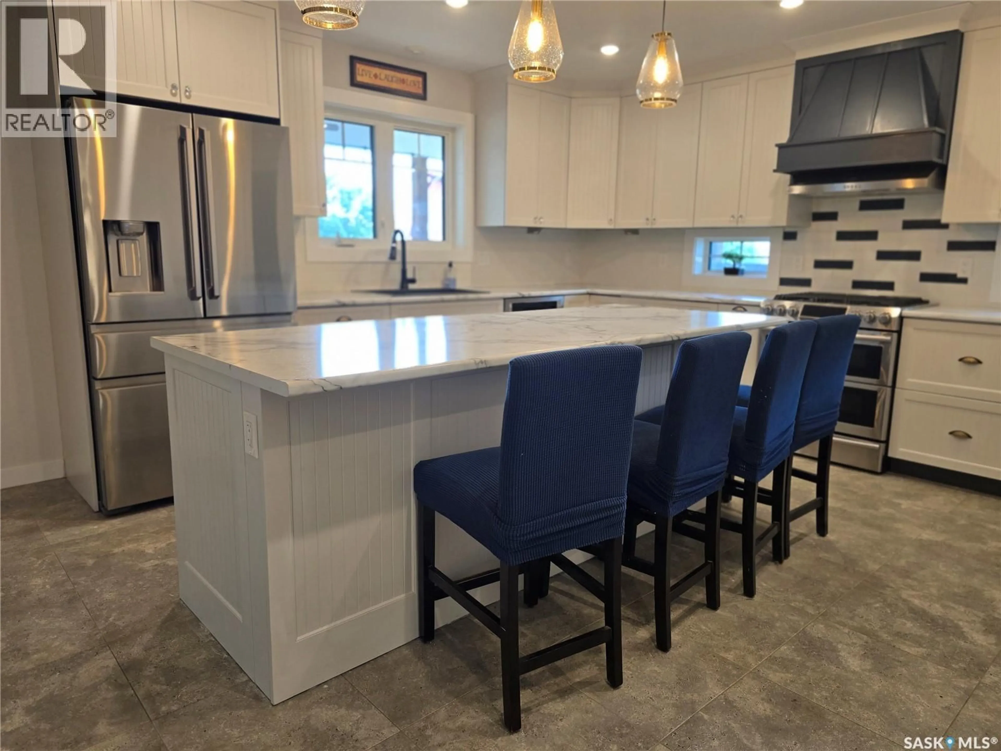28 GRUENENTHAL DRIVE, Rosthern Rm No. 403, Saskatchewan S0K3A0
Contact us about this property
Highlights
Estimated valueThis is the price Wahi expects this property to sell for.
The calculation is powered by our Instant Home Value Estimate, which uses current market and property price trends to estimate your home’s value with a 90% accuracy rate.Not available
Price/Sqft$219/sqft
Monthly cost
Open Calculator
Description
A UNIQUE OPPORTUNITY! This 5.9 Acre home is located just 36 km north on highway 11 from Saskatoon and 4km west on a paved road nestled within the privacy of mature trees. Municipal Water Supply with 2x250 gallon holding tanks & internal pressure system (2020). Direct access to a Large Deck & Covered Wrap Around Veranda (824 SF) facing south and west for all season use and enjoyment. New septic field & tank (2024). New Shingles, Soffit, Eavestroughs and siding (2020). Insulation upgrades when new siding was installed (2020.) Both sides have their own furnace & CA. Detached heated garage with door opener is insulated and drywalled. Park like yard with a large parking pad & mature deciduous & fruit trees. ORIGINAL RENOVATED HOME FEATURES INCLUDE: Approximately 1200-SF with 2 Bedrooms and a Full Bath / Many Upgrades over the Years / Large Sunken Living Room / Newer Appliances / Laminate Flooring / Newer Windows / HI-Efficiency Furnace & Water Heater (2018) / CA (2020) / Newer Kitchen SS Appliances (2020) / Rev Osmosis / Laminate flooring throughout / Direct access to the homes Large Deck & covered Veranda area facing South and West and Overlooking the Park Like Yard with mature deciduous & fruit trees. ADJACENT UNIT FEATURES INCLUDE: Approximately 1400-SF with separate HI-Efficiency Furnace & Water Heater (2018) / HRV / Central Air Conditioning (2020) / Newer SS Appliances (2020) / Quality Kitchen cabinets w Soft Close functions / Oversized Kitchen Island with built in Microwave / LVT (Luxury Vinyl Tile) Flooring throughout / 2 Bedroom / 2 bath with 5 Piece ensuite (stand-alone Tub and Walkin Shower). The upgrades & adjacent additions include a fully developed ground level Extended Family Unit / Direct Access to the homes Large covered wrap around Veranda & Deck facing south and west / Dual purpose Mud Room and /or Dog Grooming Room is interconnected with a fenced dog run. YOU WANT MORE!..add in Triple Pane Windows / Newer Appliances & a 200AMP Service Panel. (id:39198)
Property Details
Interior
Features
Main level Floor
Foyer
6'6 x 8Living room
13 x 20Kitchen
12'5 x 8'2Dining room
12'7 x 9'4Property History
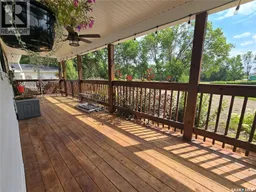 50
50
