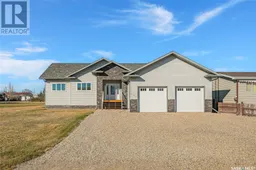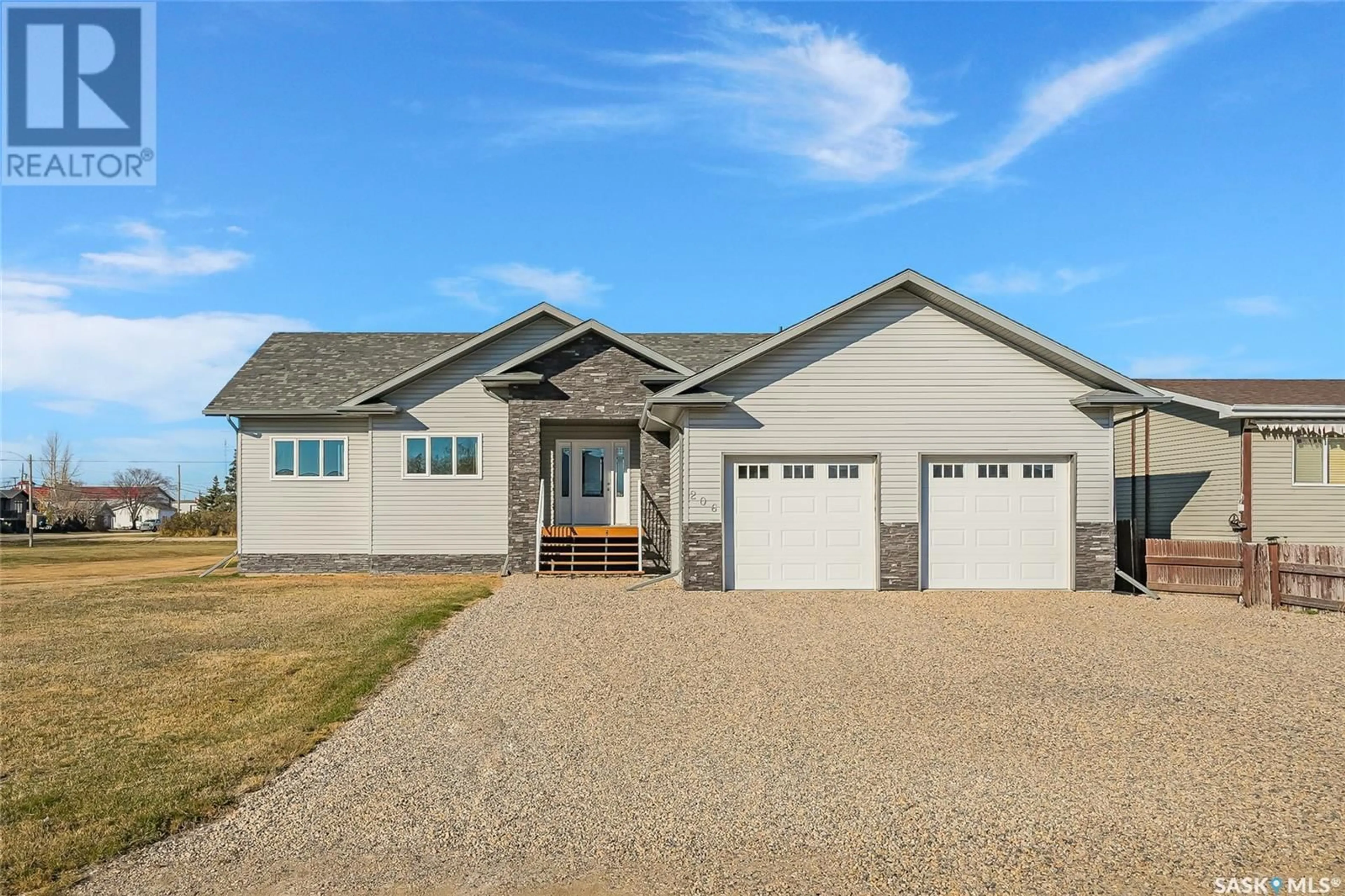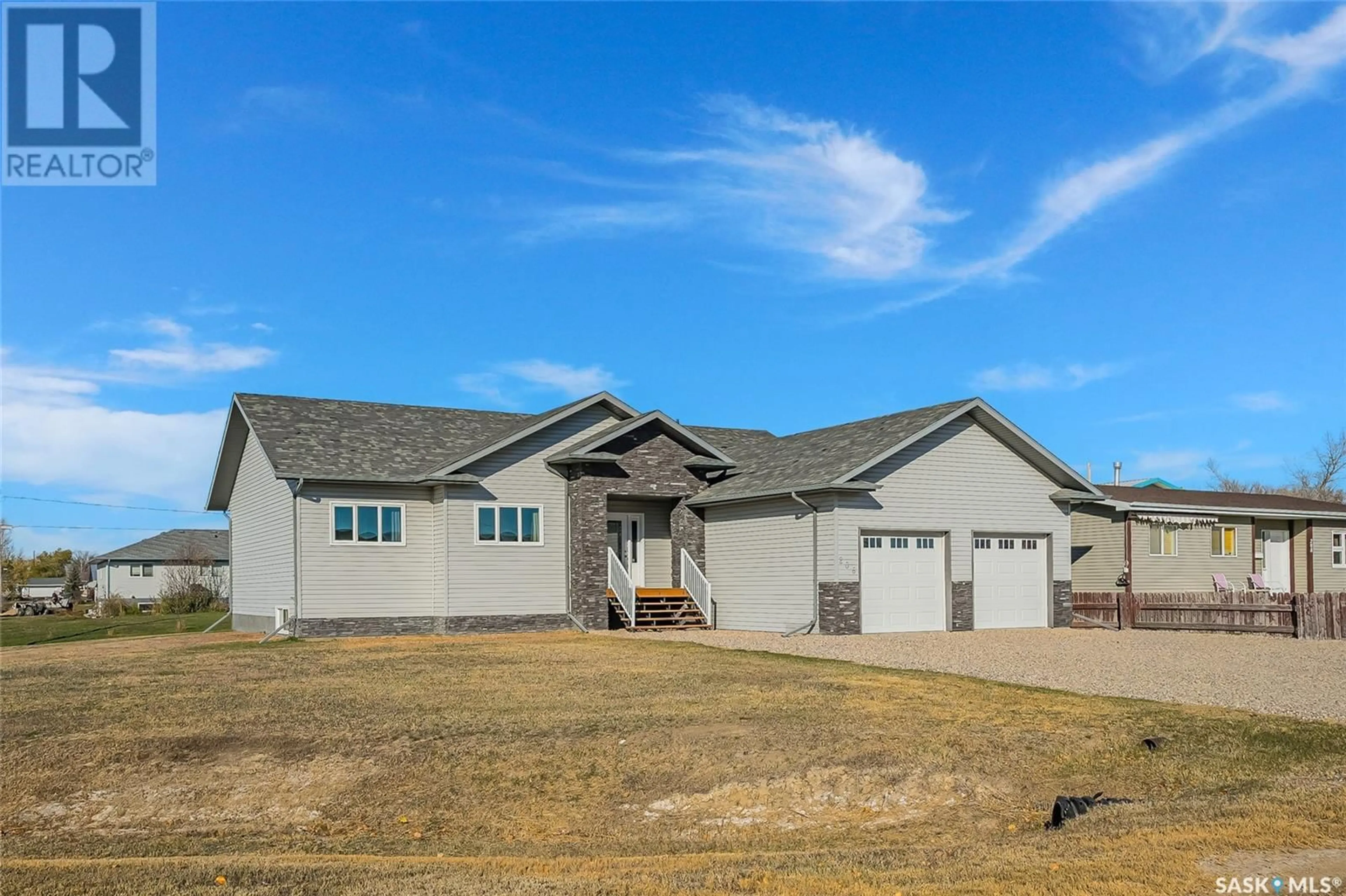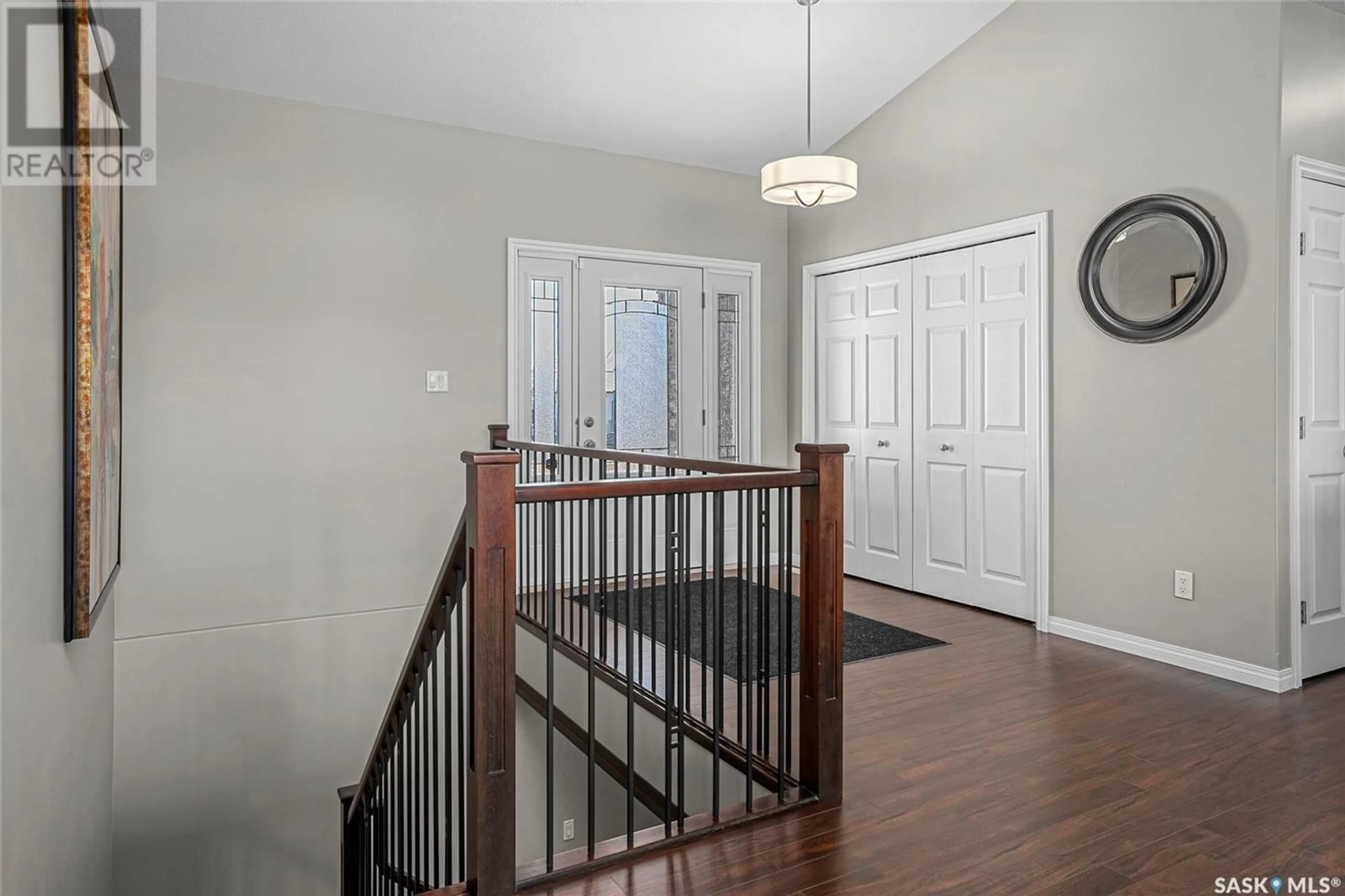206 2nd AVENUE, Hanley, Saskatchewan S0G2E0
Contact us about this property
Highlights
Estimated ValueThis is the price Wahi expects this property to sell for.
The calculation is powered by our Instant Home Value Estimate, which uses current market and property price trends to estimate your home’s value with a 90% accuracy rate.Not available
Price/Sqft$286/sqft
Est. Mortgage$1,975/mo
Tax Amount ()-
Days On Market147 days
Description
If you're considering relocating to a small community for retirement or to raise a family, this might be your ideal spot. Located just 35 minutes from Saskatoon, this charming town boasts a K-12 school, RCMP detachment, golf course, and camping area. This home exudes pride of ownership and is in excellent condition, featuring 1604 sq. ft with 5 bedrooms, 3.5 bathrooms, and main floor laundry. The grand entrance leads to a stunning vaulted ceiling with a stone gas fireplace, perfect for those chilly Saskatchewan evenings. The open floor plan is ideal for entertaining, with a four-person island, dark custom cabinets, stainless steel appliances, granite countertops, and a double door oven. The spacious dining area opens onto a back deck, offering a prime spot for sunset views and family barbecues. Central AC is installed for comfort. The home includes three lovely bedrooms on the main floor and two sizable bedrooms in the basement. The large family room offers potential for a fantastic game room, alongside an office/den space. Occupying two 50 ft lots, there's ample room for building an additional garage or workshop. With no neighbors to the west, you can enjoy magnificent sunsets in peace. Contact me today for a private showing. (id:39198)
Property Details
Interior
Features
Basement Floor
Dining nook
12 ft ,7 in x 11 ft ,4 inFamily room
24 ft ,8 in x 11 ft ,6 in4pc Bathroom
10 ft ,9 in x 4 ft ,10 inBedroom
11 ft ,5 in x 10 ft ,9 inProperty History
 48
48



