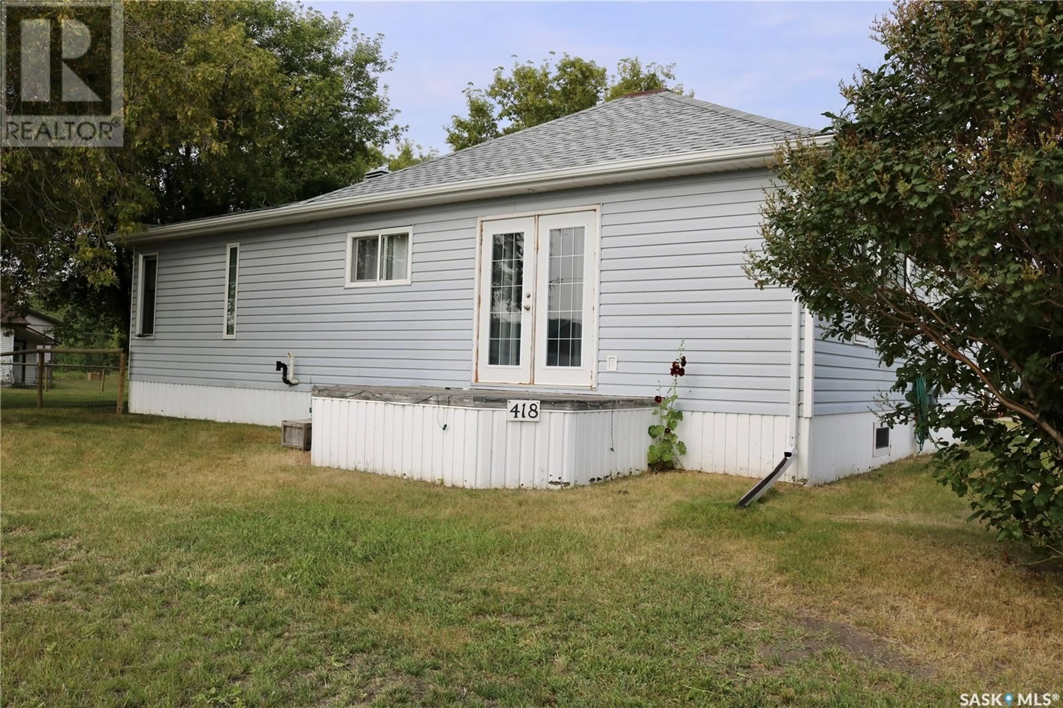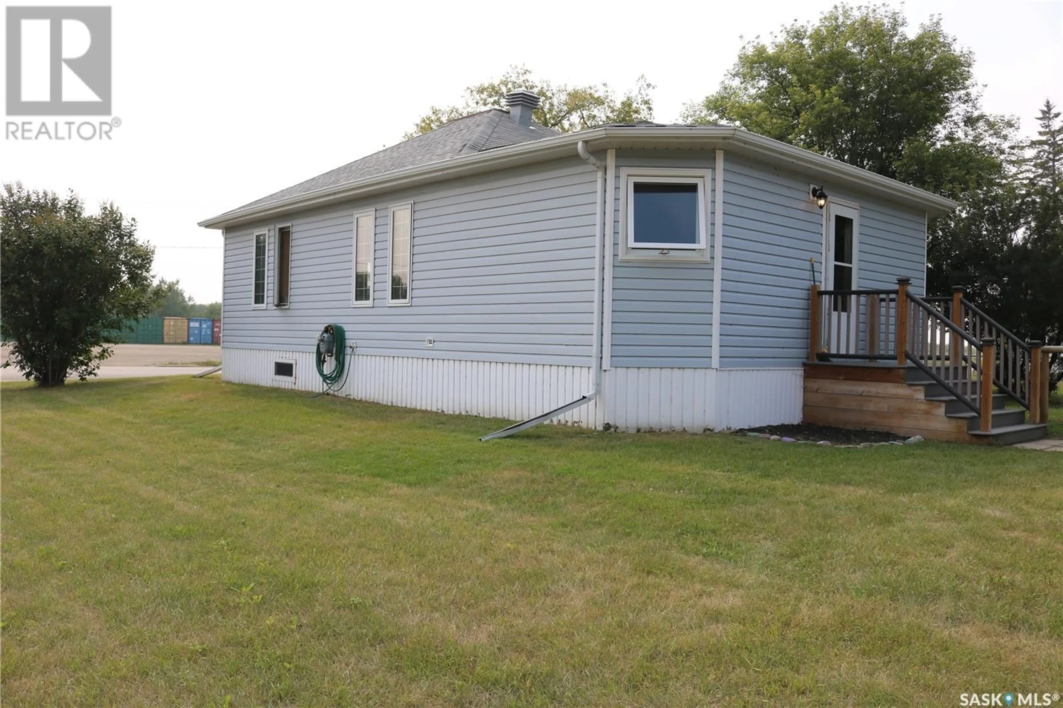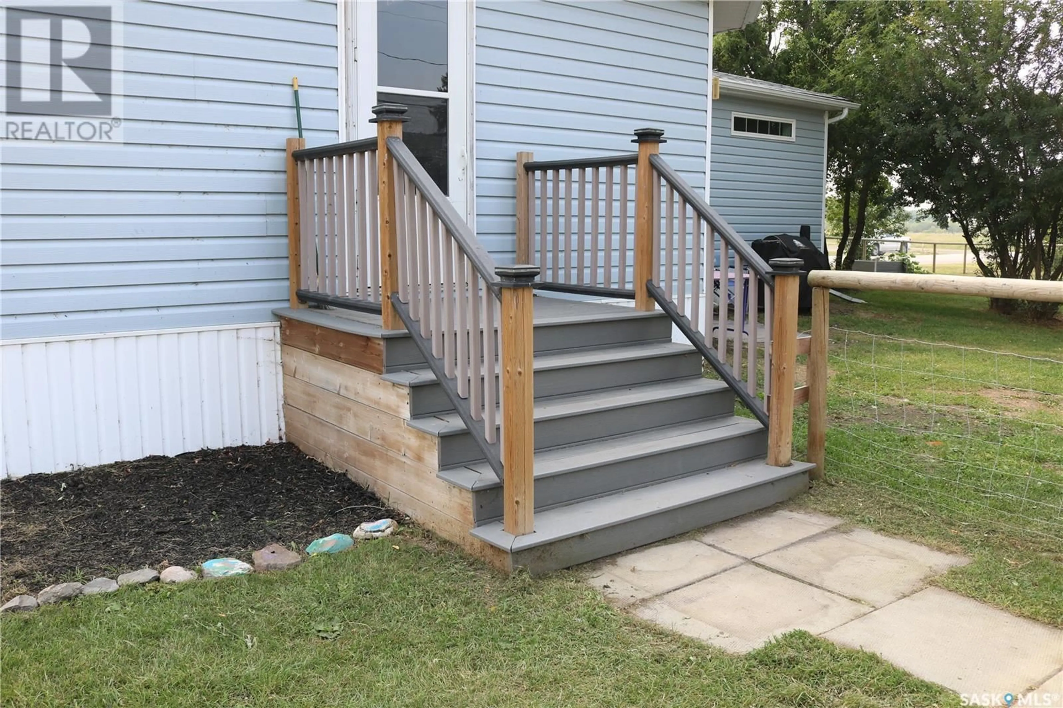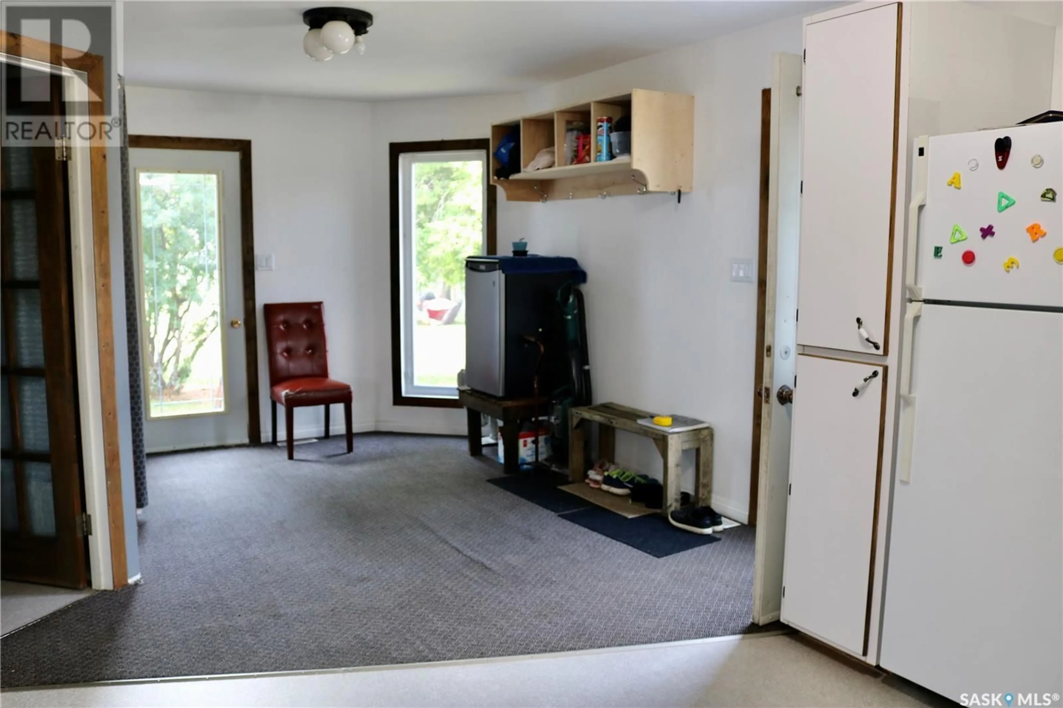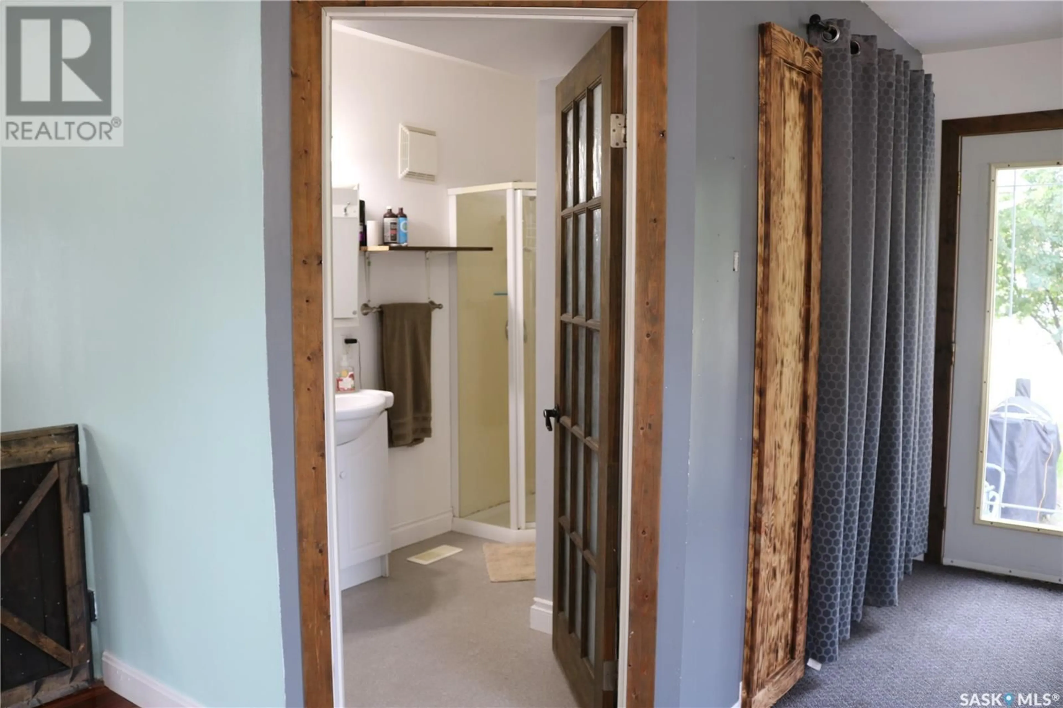418 RAILWAY AVENUE, Rocanville, Saskatchewan S0A3L0
Contact us about this property
Highlights
Estimated valueThis is the price Wahi expects this property to sell for.
The calculation is powered by our Instant Home Value Estimate, which uses current market and property price trends to estimate your home’s value with a 90% accuracy rate.Not available
Price/Sqft$160/sqft
Monthly cost
Open Calculator
Description
A fantastic property with 5 lots, totalling 130'x 130'. Fenced yard, 32 x 30 insulated double garage, shed and so much space to enjoy! Enter in the back door to the large porch with handy three piece bath just inside. Next is the kitchen with ample cabinetry and workspace. The back side of the peninsula has a place for bar stools. Open concept lets you entertain with ease. The dining and living room have beautiful hardwood floors, and there is a garden door out to the front deck. Down the hall, the first door on your right, is a gorgeous three piece bath with an amazing soaker tub! Across the hall is a great sized bedroom, then next is the mudroom with laundry, and a second bedroom. The primary suite has a walk in closet, 2 piece ensuite, and lovely windows to the southwest. The basement has a large utility room, den, and tons of storage space. This property is ideal for a family. Rocanville is a great community with friendly people and lots of opportunities with the Nutrien mine close by. Be sure to check out this property! (id:39198)
Property Details
Interior
Features
Basement Floor
Den
12'6 x 7Utility room
24'6 x 9Other
8'6 x 12'6Storage
6'6 x 8'4Property History
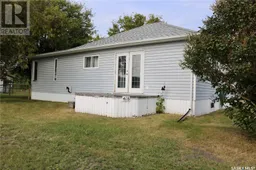 47
47
