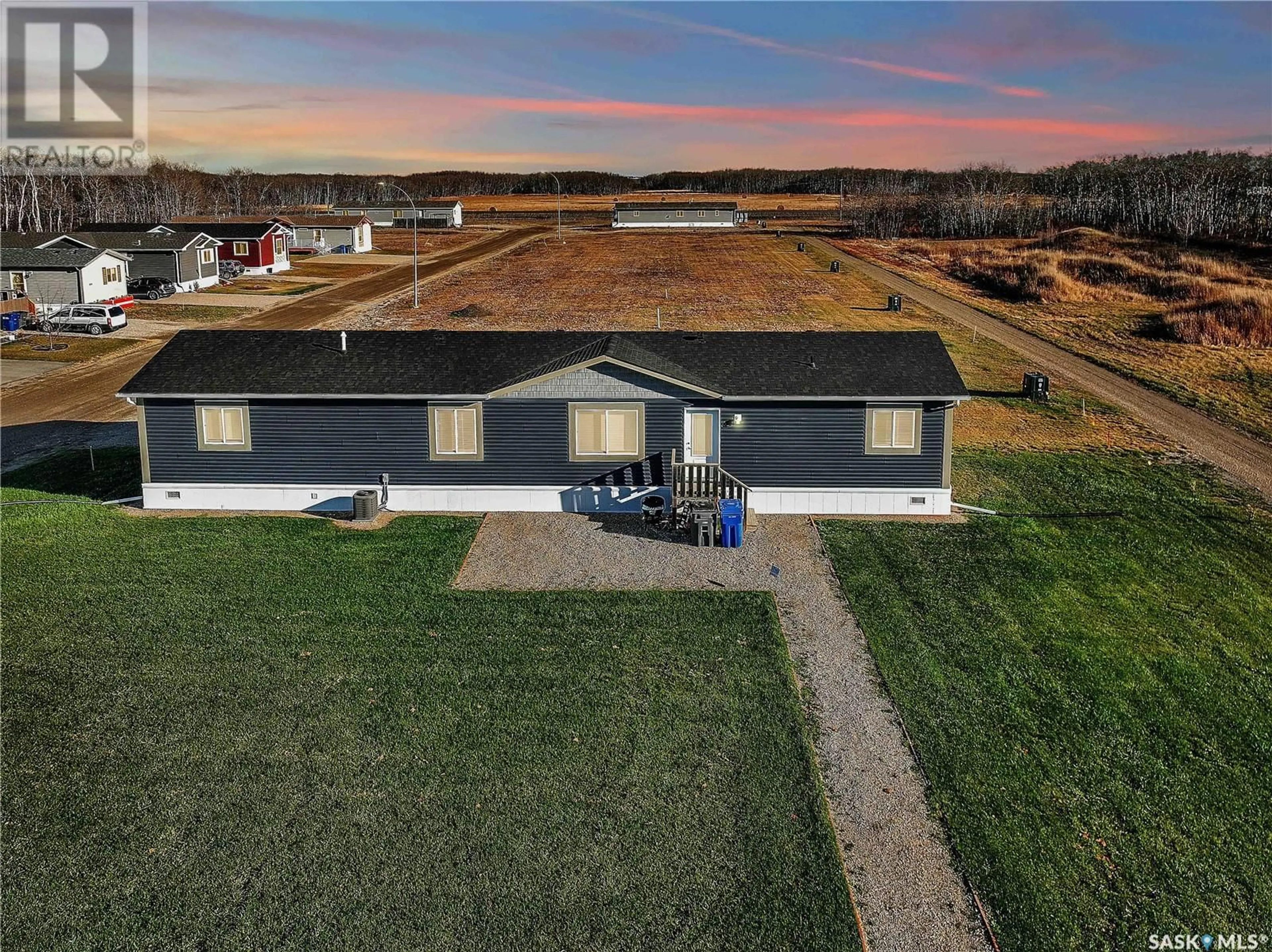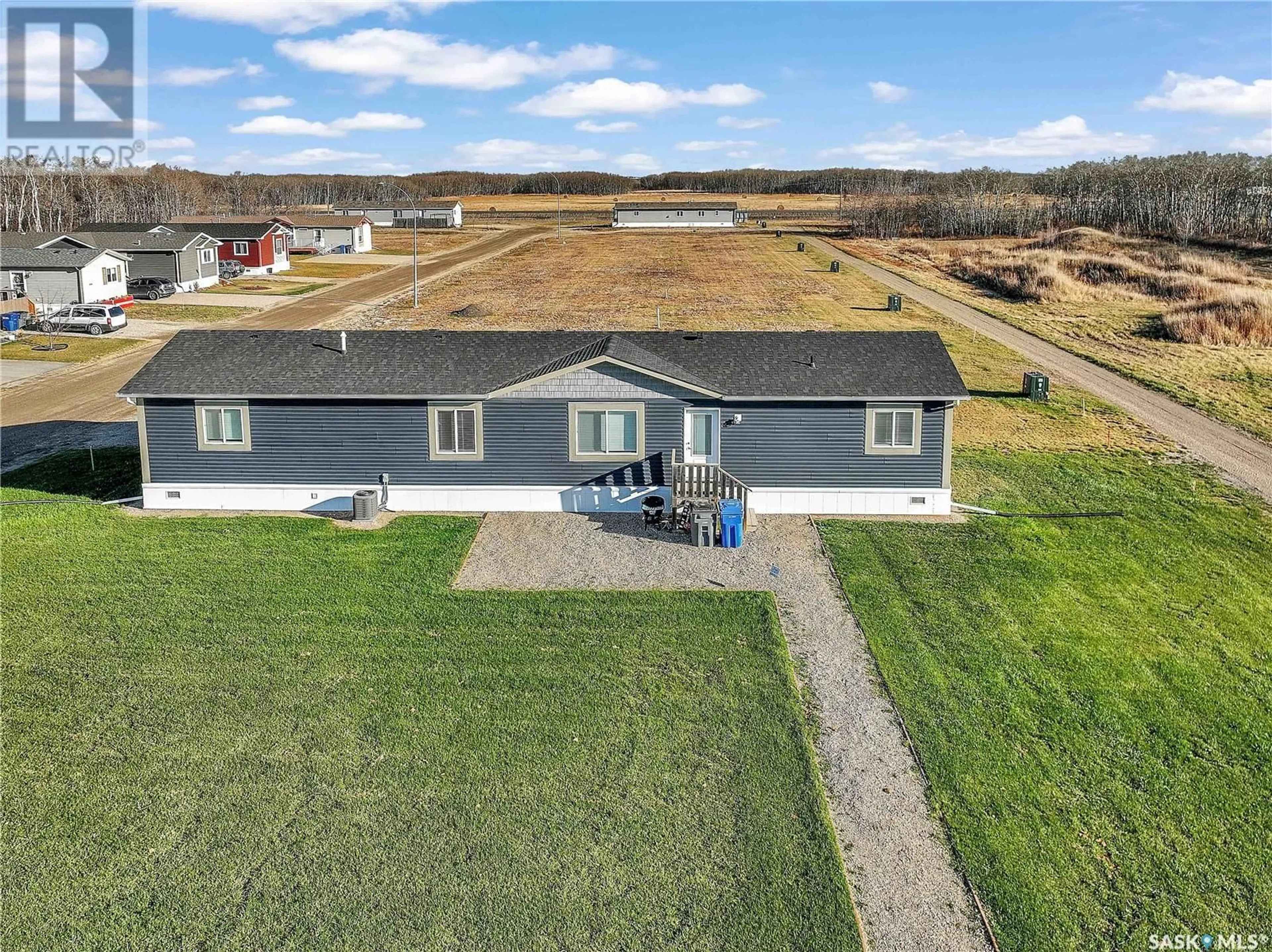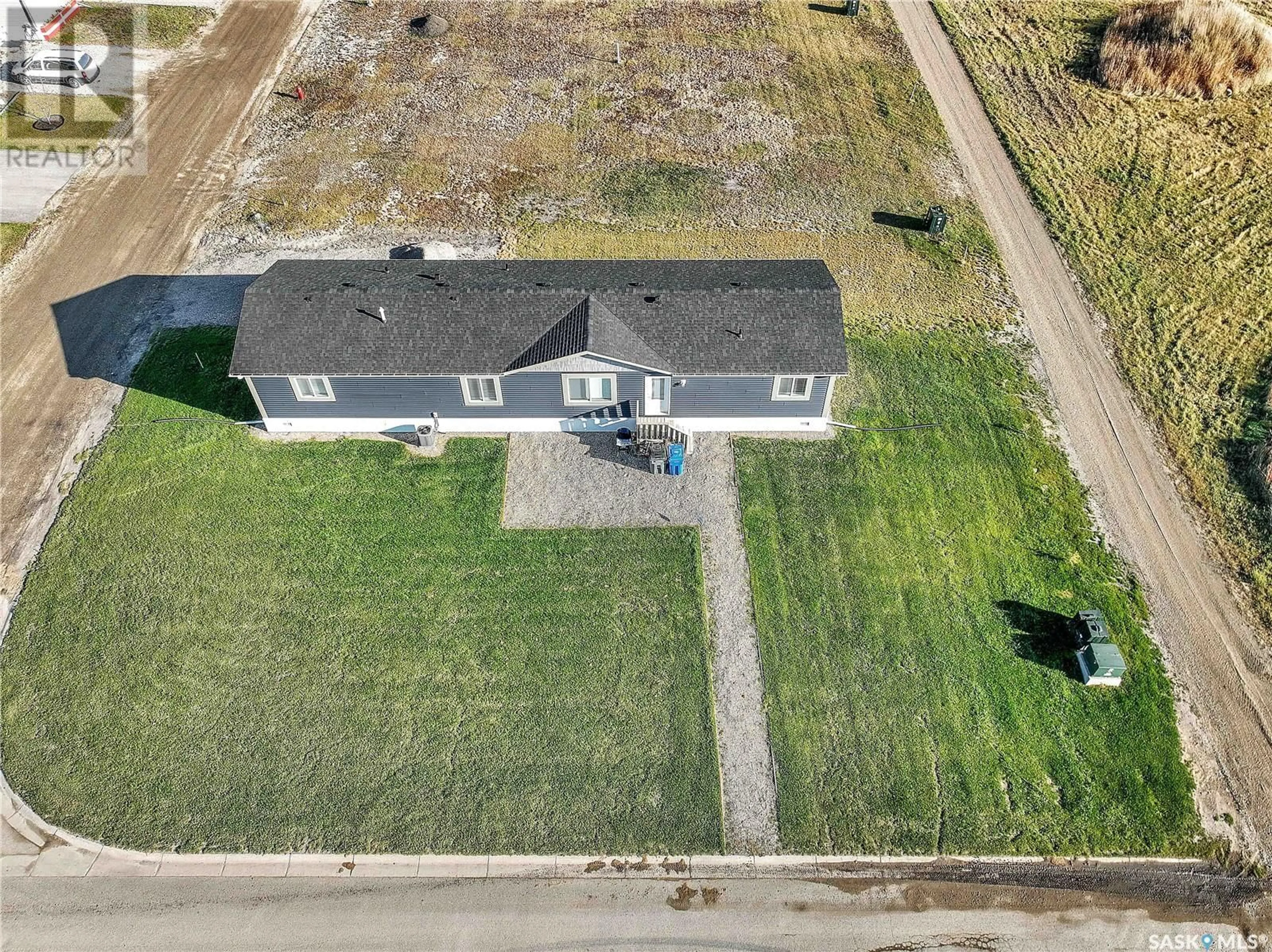1201 AUTUMN COURT, Rocanville, Saskatchewan S0A3L0
Contact us about this property
Highlights
Estimated valueThis is the price Wahi expects this property to sell for.
The calculation is powered by our Instant Home Value Estimate, which uses current market and property price trends to estimate your home’s value with a 90% accuracy rate.Not available
Price/Sqft$158/sqft
Monthly cost
Open Calculator
Description
1500+ sq ft & a MASSIVE LOT! NOW THAT I have your attention: This blue beauty just hit Rocanville's streets and with a stunning no maintenance exterior and freshly landscaped lot inviting you to dive into this move in ready home. 3 bed plus master & 2 full baths create a clean floor plan and space for everyone. Loads of windows for natural light and a great Mudroom/Laundry area keep this home high functioning for a low price. A large island with SS Fridge Stove Microwave (with range hood) & OF COURSE a built in Dishwasher have you set up to serve your crew with on trend deep flooring tones and neutral walls keep your next home one step ahead of you and "fashionable"! Close access to the school & recreation hub of town, not to mention steps from the towns two new restaurants so you can keep that kitchen clean! Pull the trigger on your real estate Goals & call your agent today! (id:39198)
Property Details
Interior
Features
Main level Floor
Bedroom
9.3 x 10.1Bedroom
10.3 x 10.9Kitchen/Dining room
20.7 x 16Living room
20.7 x 13.8Property History
 21
21





