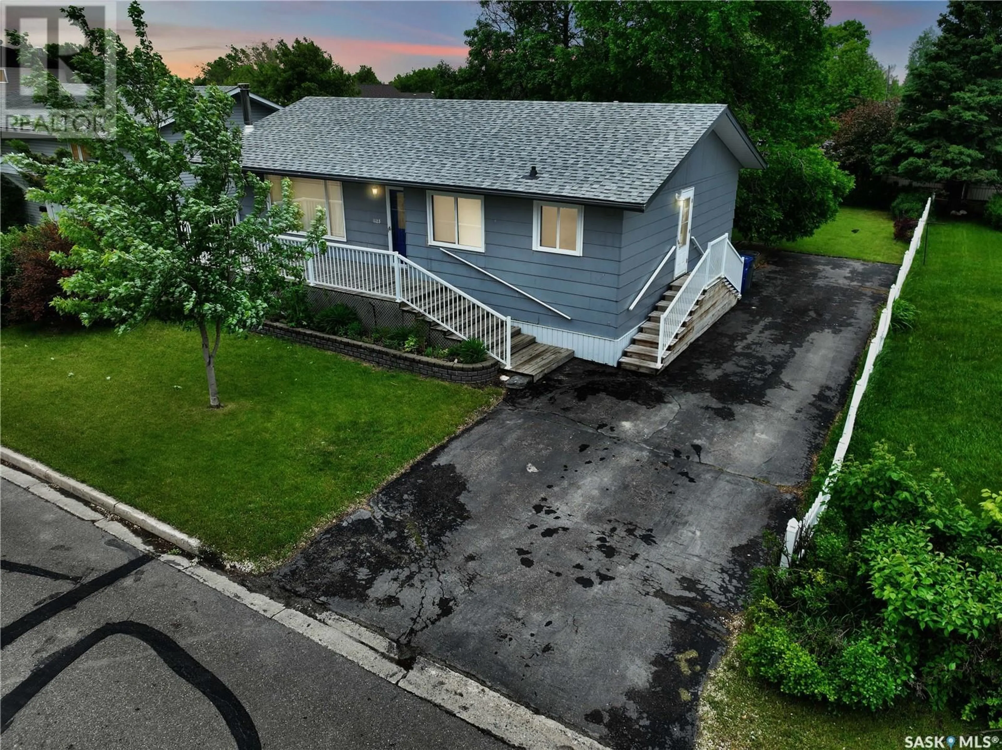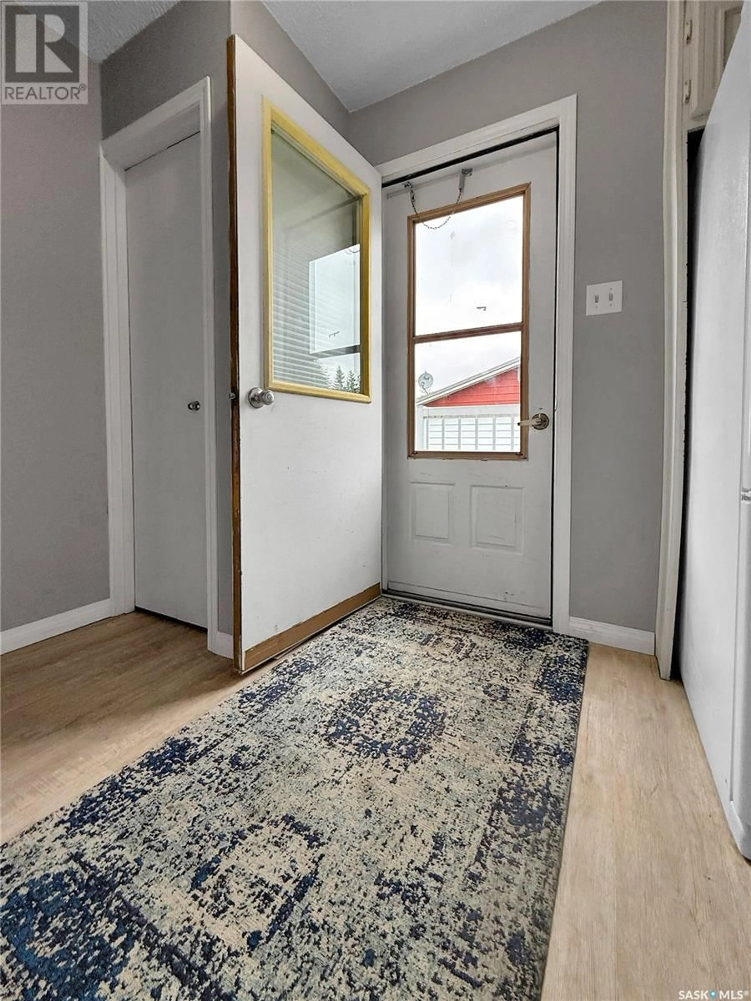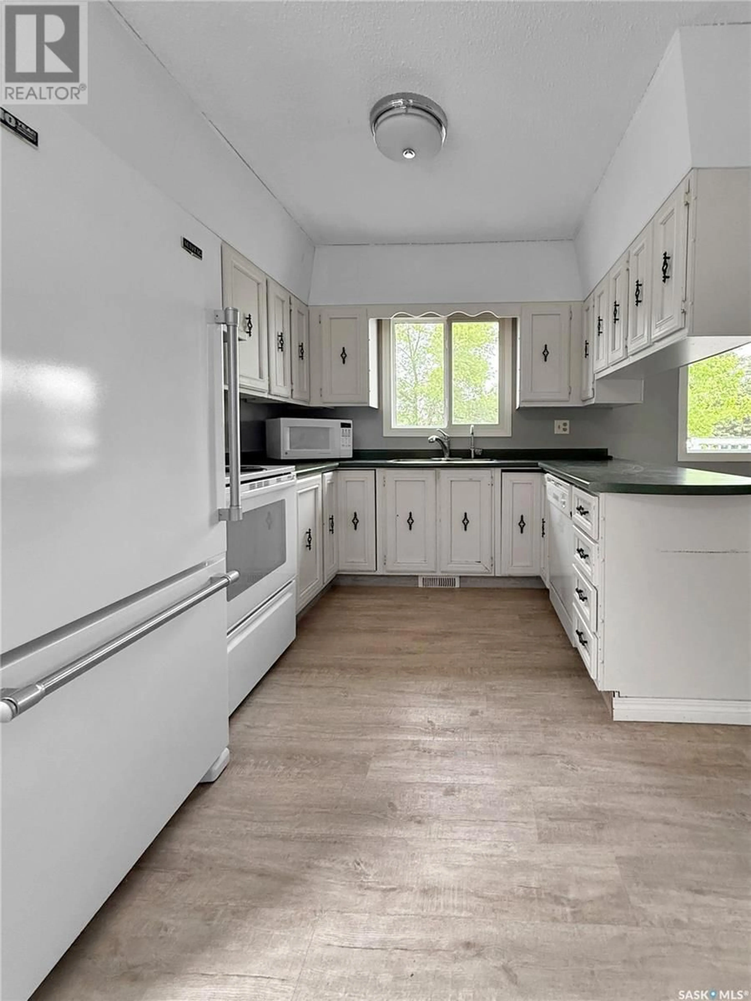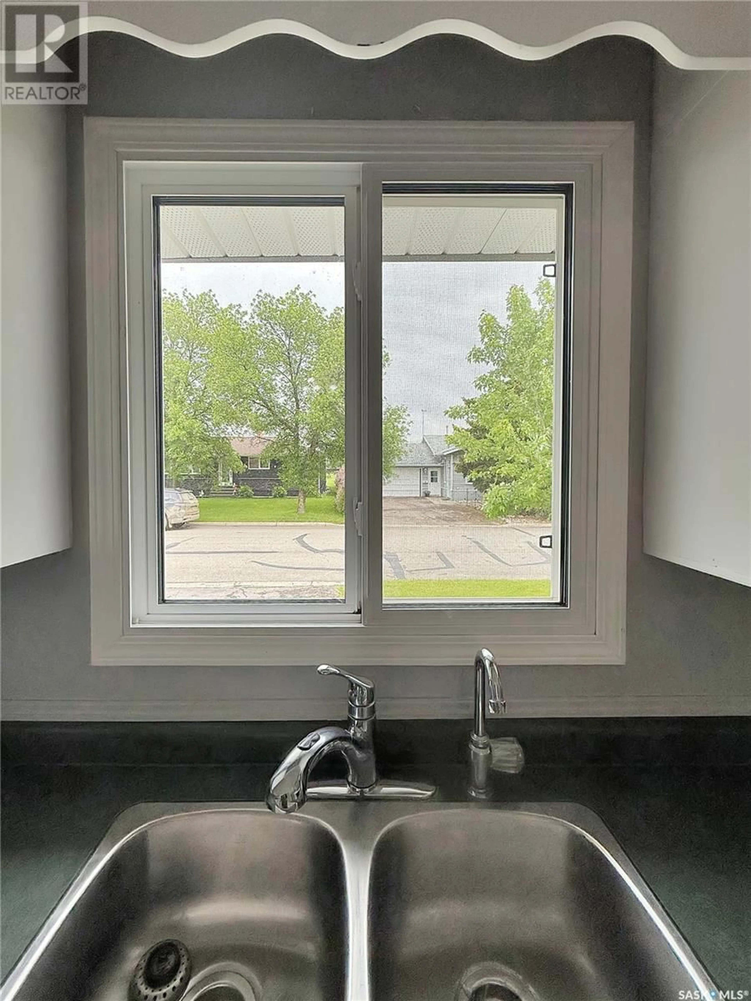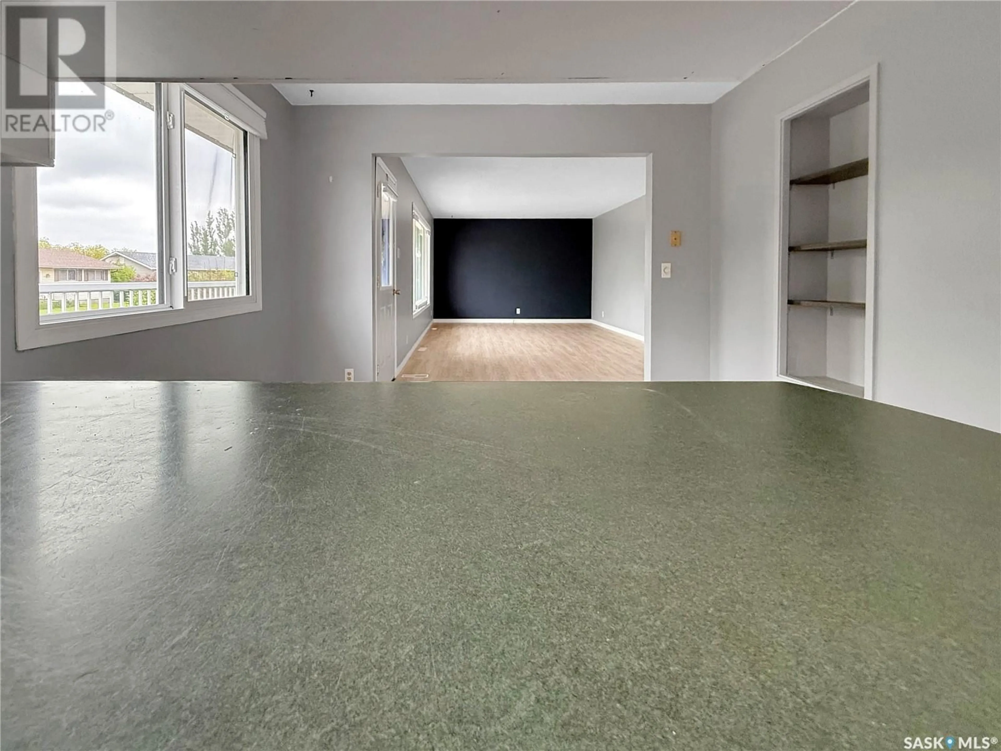1125 MALLARD DRIVE, Rocanville, Saskatchewan S0A3L0
Contact us about this property
Highlights
Estimated ValueThis is the price Wahi expects this property to sell for.
The calculation is powered by our Instant Home Value Estimate, which uses current market and property price trends to estimate your home’s value with a 90% accuracy rate.Not available
Price/Sqft$231/sqft
Est. Mortgage$1,069/mo
Tax Amount (2024)$2,373/yr
Days On Market4 days
Description
The sweetest spot on Mallard has just opened up! Vacant & ready for its next owners who should value an outside vibe as highly as the inside. The exterior of this home is all about enjoyment whether your a perennial chug, a garden guru or an anti mosquito enthusiast 1125 Mallard has a space and a place for whatever floats your boat(and a driveway big enough for said boat). A large lot with great neighbours sets the stage to a main floor with an excellent start on updates. A cozy well lit kitchen/dining & oversized living room and 3 great sized bedrooms on the main floor with one leading to the 14x16 screened in porch. Not to mention an epic overhaul on the mainfloor 4 pc has the major components of home owning updated. Downstairs its a step back into grandmas house where old school comfort meets entertaining ease with the greatest bar from the 80's, fireplace, updated 3 pc bathroom and an oversized room for your canning/perogie making/wine tasting escapades in Rocanville. One more basement bedrooms seals the deal alongside the updated mechanical. She's not a long shot at 1125 Mallard, she's the only place for you to shoot at! Take yours today by contacting your fave SE SK agent where potash, wheat & recreation meet! (id:39198)
Property Details
Interior
Features
Main level Floor
Mud room
7.5 x 5.5Kitchen
9.3 x 10.3Dining room
9.6 x 10.3Living room
11.8 x 21Property History
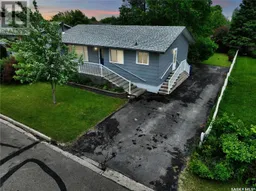 33
33
