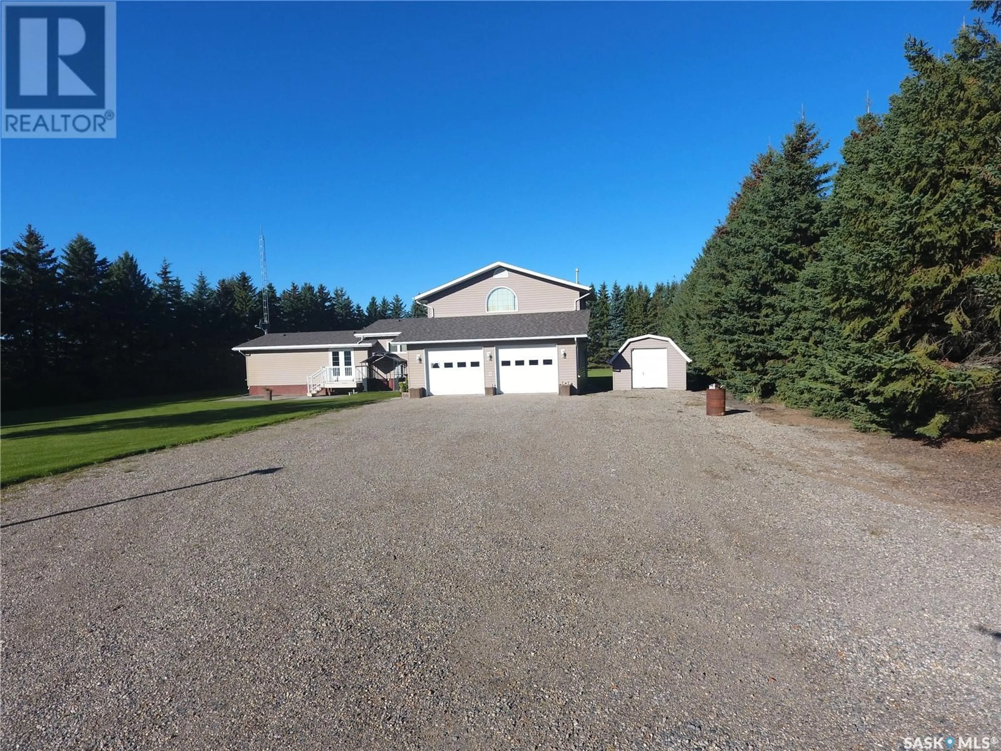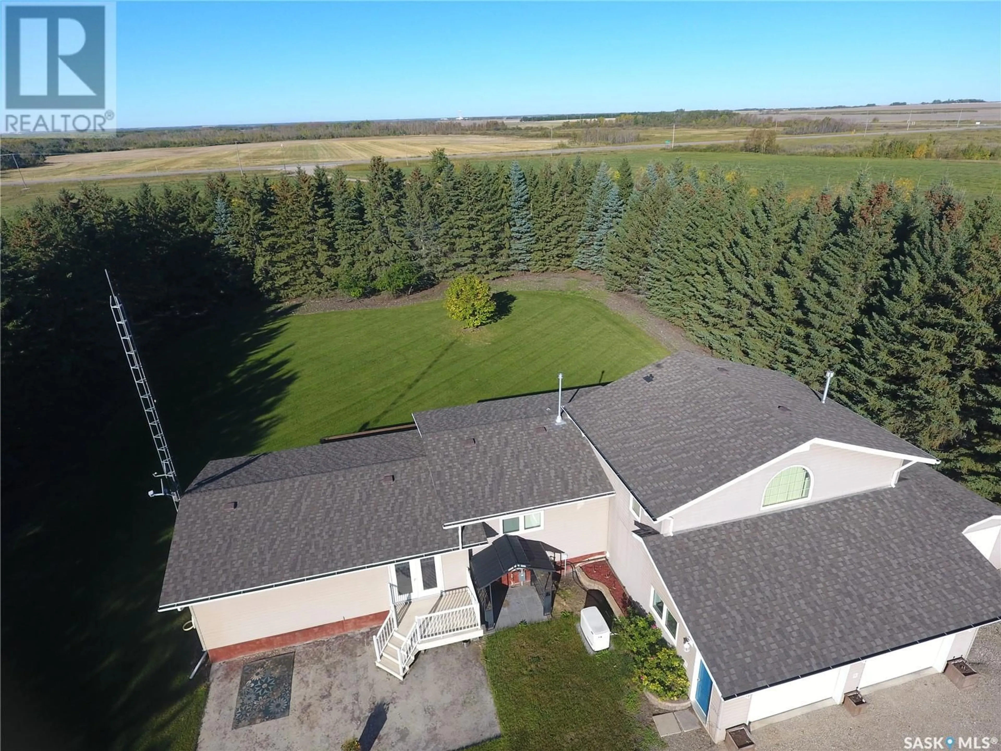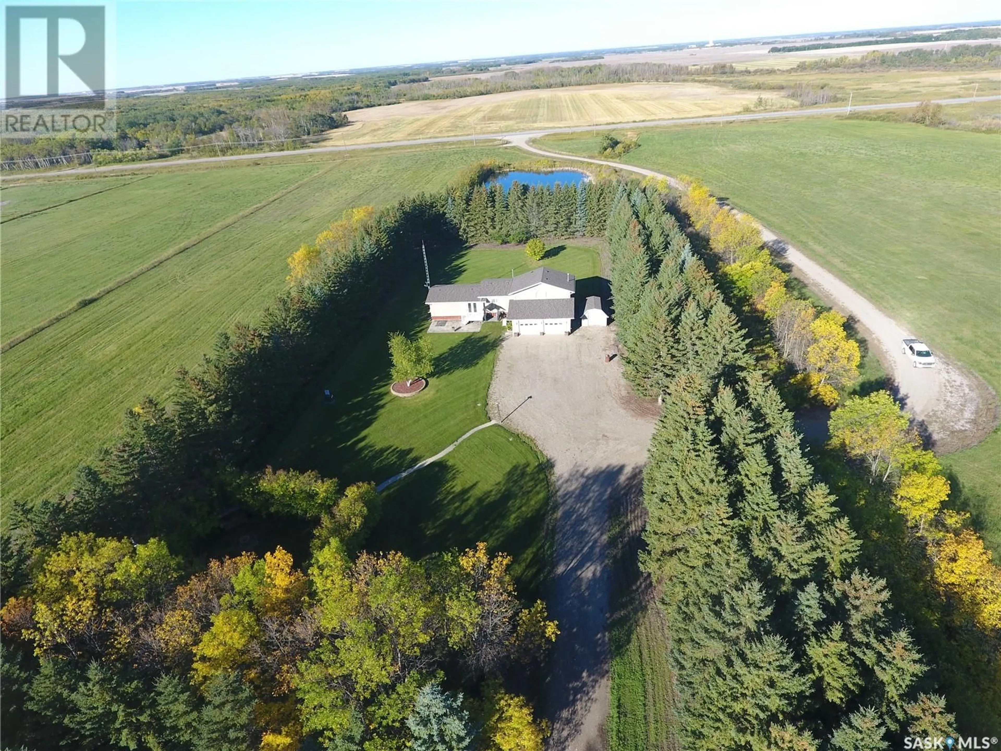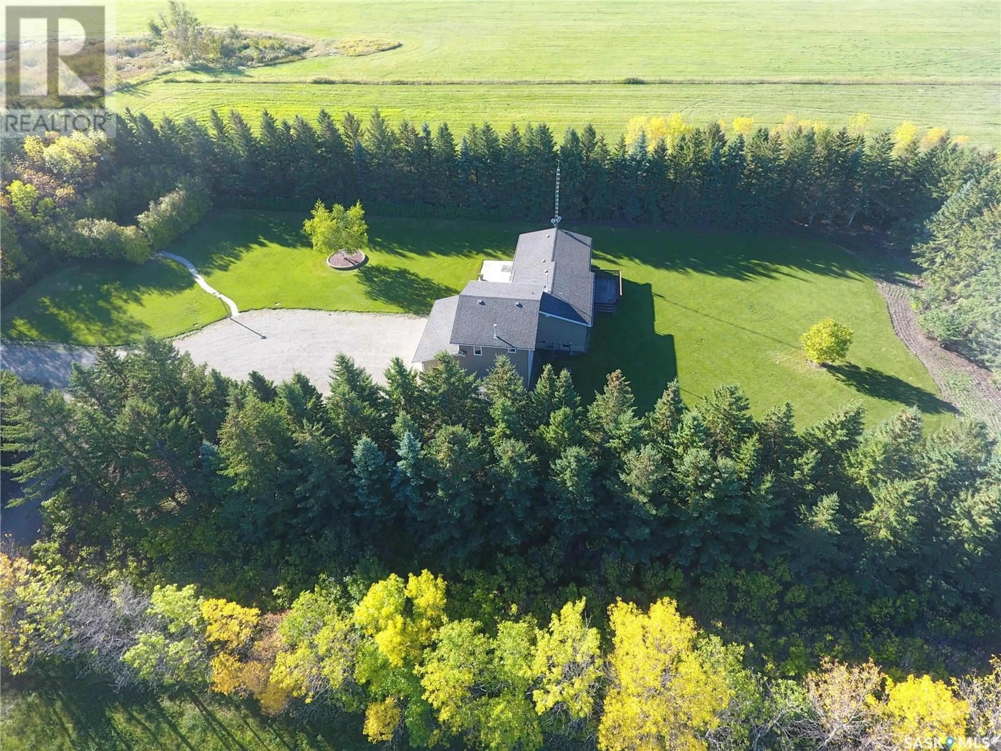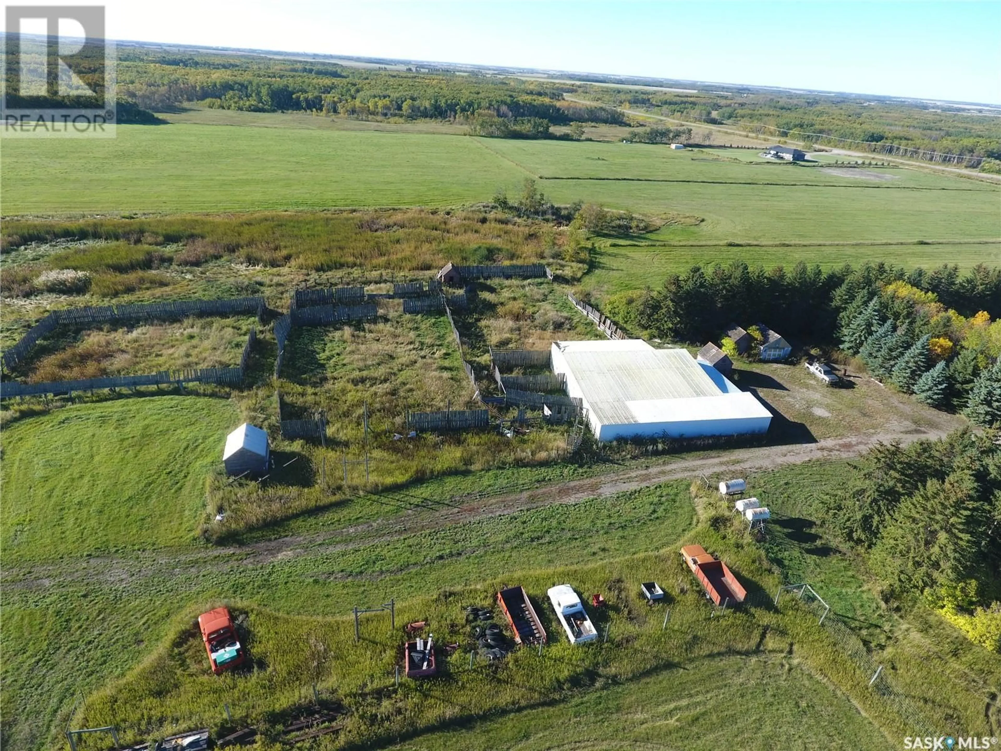139 Acre House Yard acreage North Roanvi, Rocanville Rm No. 151, Saskatchewan S0A3L0
Contact us about this property
Highlights
Estimated ValueThis is the price Wahi expects this property to sell for.
The calculation is powered by our Instant Home Value Estimate, which uses current market and property price trends to estimate your home’s value with a 90% accuracy rate.Not available
Price/Sqft$393/sqft
Est. Mortgage$2,791/mo
Tax Amount ()-
Days On Market179 days
Description
Located on # 8 highway, north of Rocanville, short distance to Scissors Creek potash mine, this 139 acre parcel has great country appeal with a combination of bush, pasture, hay and mature shelter belt trees. Located a short distance off highway, easy access, well maintained gravel lane and entrance. The yard features fully mature shelter belt - you will not know when the wind is blowing in this yard! Well kept grass yard front and back, tree enclosed hidden garden/fire ring spot. House is a 1960's bungalow that has been completely renovated (one room still to do) with a garage and upstairs bedroom addition added later. Large 2 car garage with attached mudroom, sink. Kitchen is open concept and opens on to a large living room (3 steps down to the living room) Off the kitchen is a large modern bathroom featuring free standing tub, open shower, twin vanities. There is one smaller bedroom on main floor that is original and has not been finished. Upstairs is a larger main bedroom, carpet floor, gas fireplace, attached 4 piece bathroom and a large walk-in closet. Basement features a open recreation room with 2 regular bedrooms, one smaller bedroom utility room, laundry and cold/storage room. There is an 18 kw Generac generator hooked up and ready to go. If interested in more land there are 2 additional pasture quarters that can be included. Give us a call and come view this beautiful yard and home! (id:39198)
Property Details
Interior
Features
Second level Floor
Storage
8 ft x 8 ftPrimary Bedroom
19 ft ,8 in x 27 ft4pc Bathroom
7 ft ,1 in x 9 ftProperty History
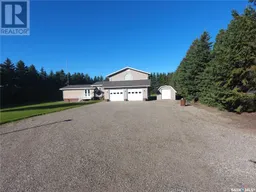 32
32
