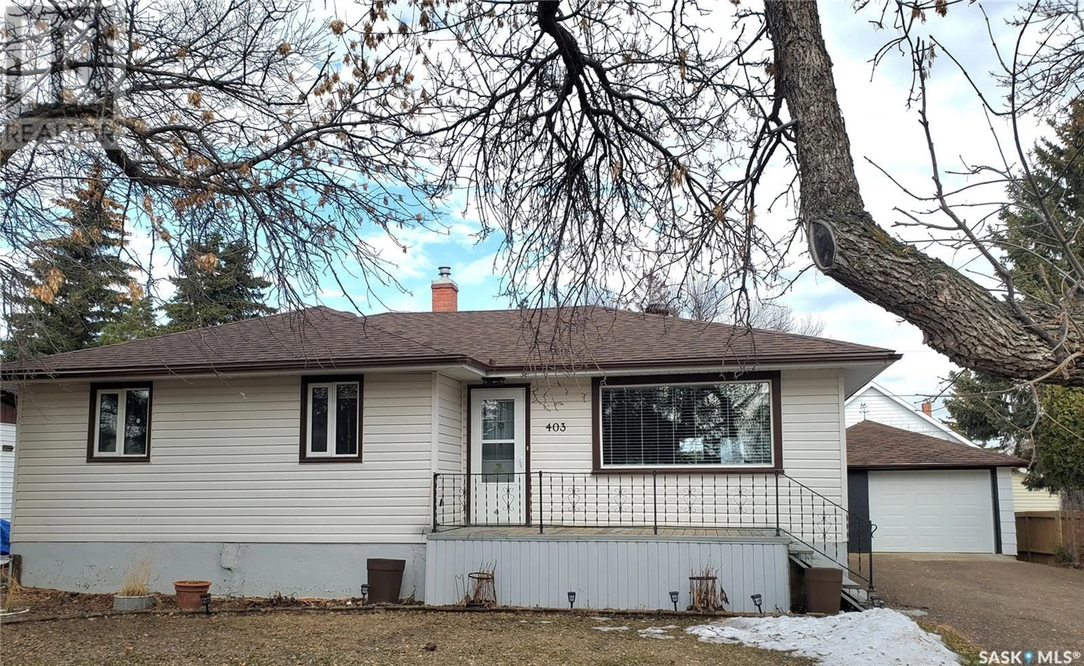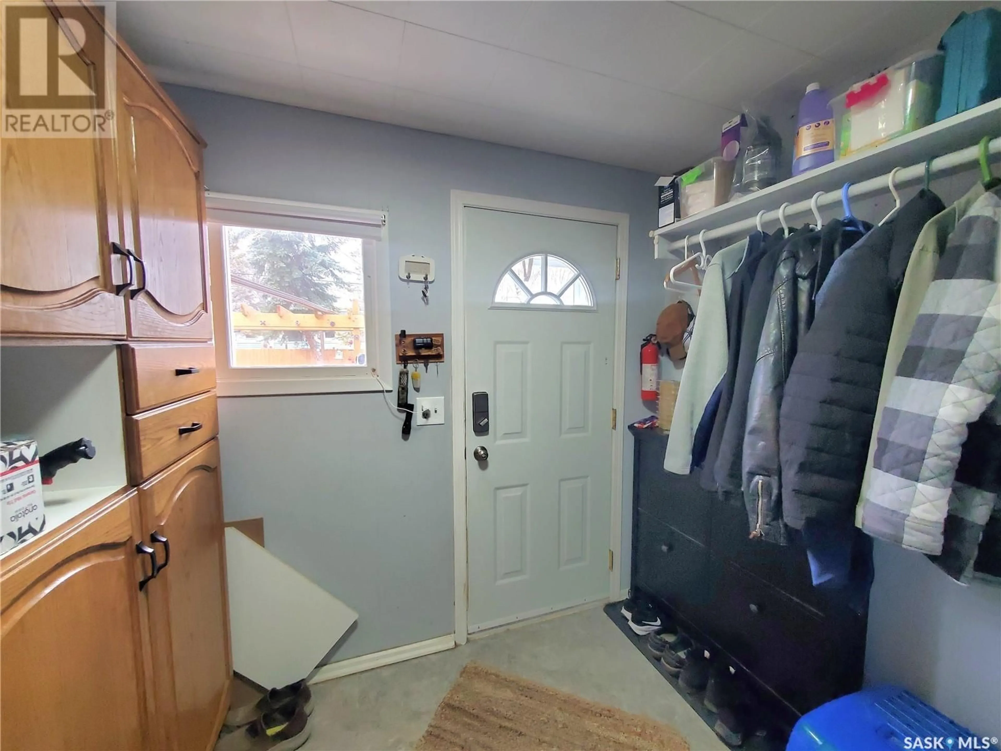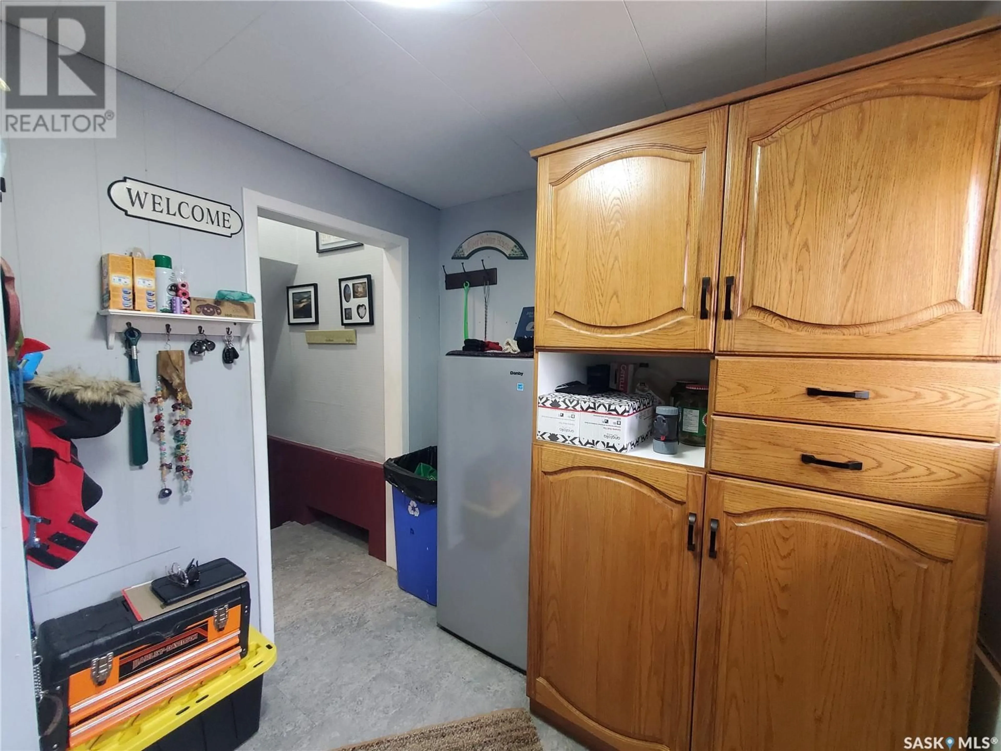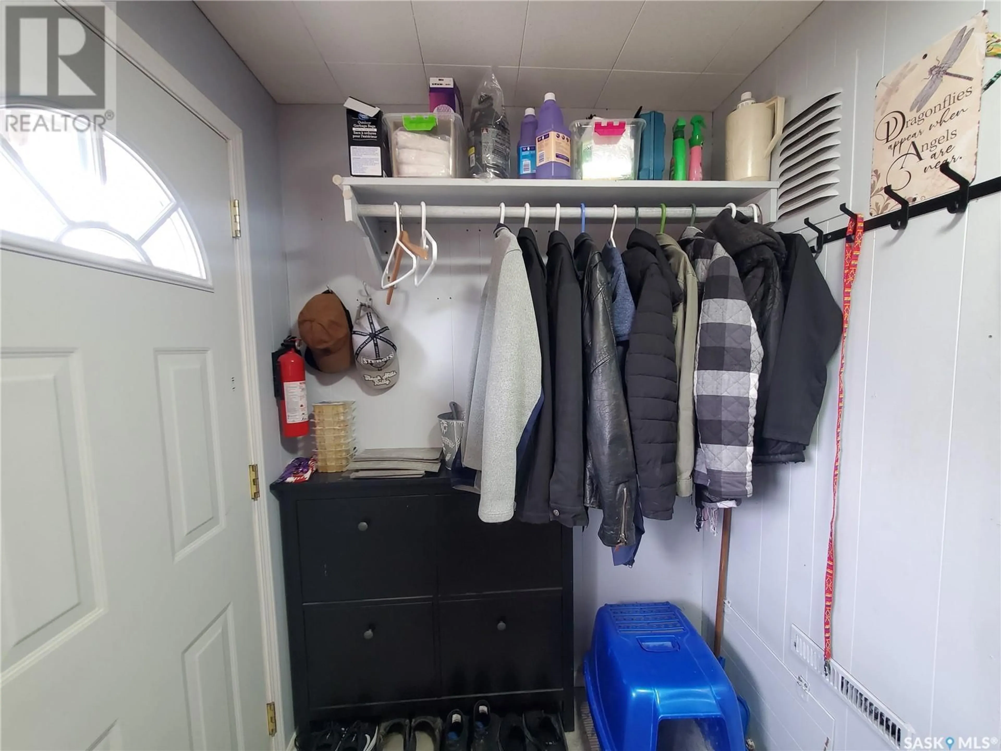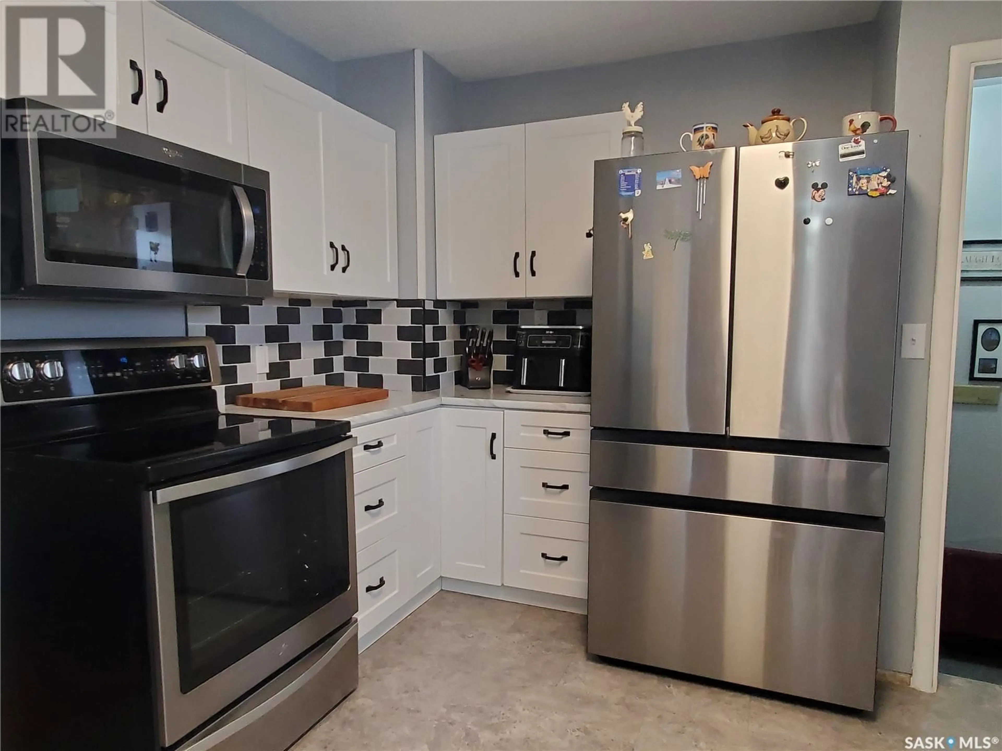403 1st STREET S, Cabri, Saskatchewan S0N0J0
Contact us about this property
Highlights
Estimated ValueThis is the price Wahi expects this property to sell for.
The calculation is powered by our Instant Home Value Estimate, which uses current market and property price trends to estimate your home’s value with a 90% accuracy rate.Not available
Price/Sqft$114/sqft
Est. Mortgage$554/mo
Tax Amount ()-
Days On Market28 days
Description
Nestled in the welcoming community of Cabri, this 1,128 sq. ft. bungalow sits on a spacious 75’ x 125’ lot, complete with a garden area, storage sheds, and a 19’ x 24’ garage. Step inside through the spacious porch and into a brand-new kitchen featuring all-new appliances—including not one but two stainless steel fridges! The dining area with new patio doors to the back deck has beautiful hardwood floors, a built-in China cabinet with a glass showcase, flowing seamlessly into the oversized living room, where a large picture window fills the space with natural light. Down the hall, you'll find three comfortable bedrooms and a 4-piece bathroom. The basement offers even more living space with an additional bedroom, recreation room, laundry area, and a 3-piece bath. This home has been extensively updated, including the furnace, central air conditioner, blinds, shingles on the house, garage door & opener, fence, deck, and washer & dryer! Cabri is a vibrant community with a K-12 school, skating and curling rinks, restaurants, a library, a health clinic, a grocery store, and various local businesses. Don't miss the chance to make this beautiful home your own! (id:39198)
Property Details
Interior
Features
Basement Floor
Other
13'02 x 12'07Other
19'08 x 12'043pc Bathroom
7' x 3'03Property History
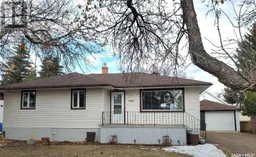 29
29
