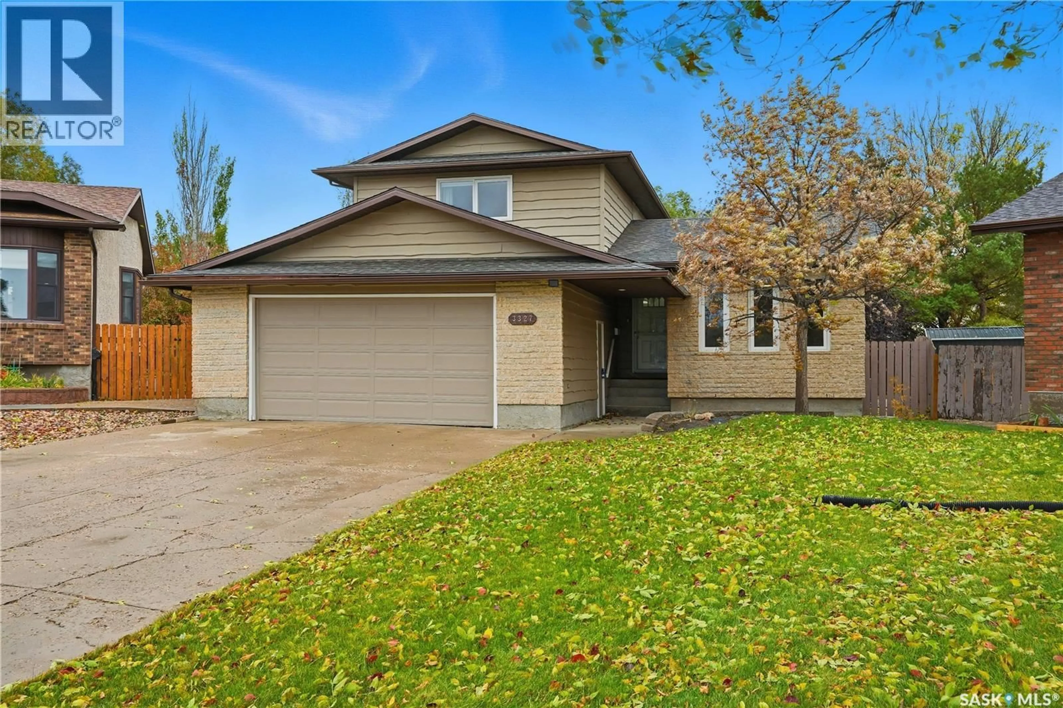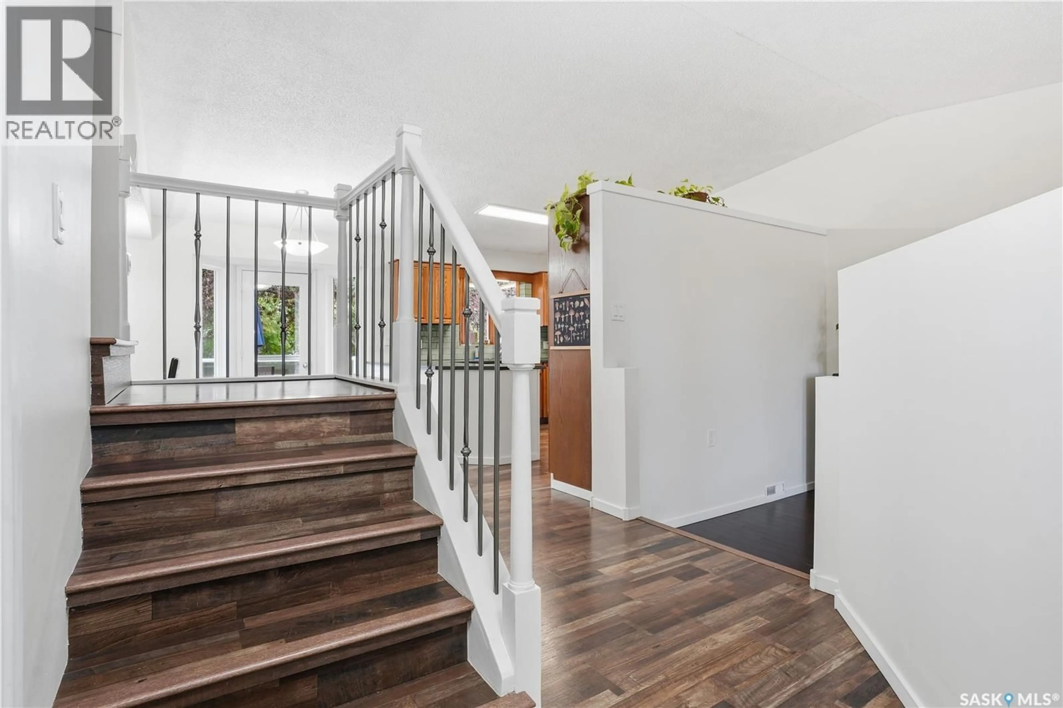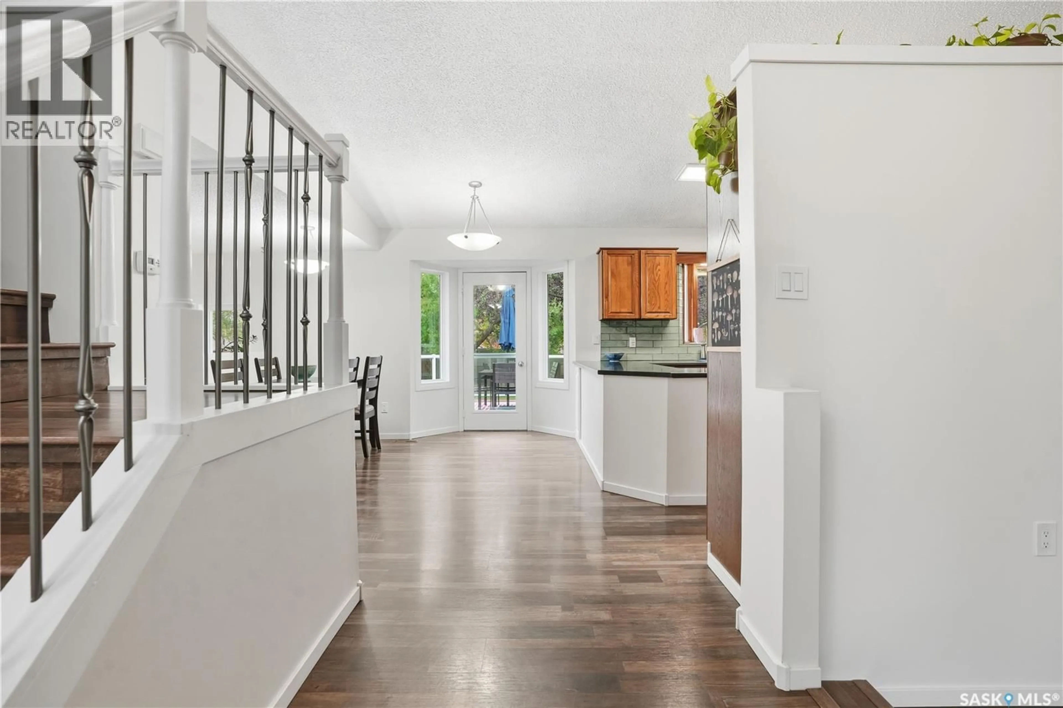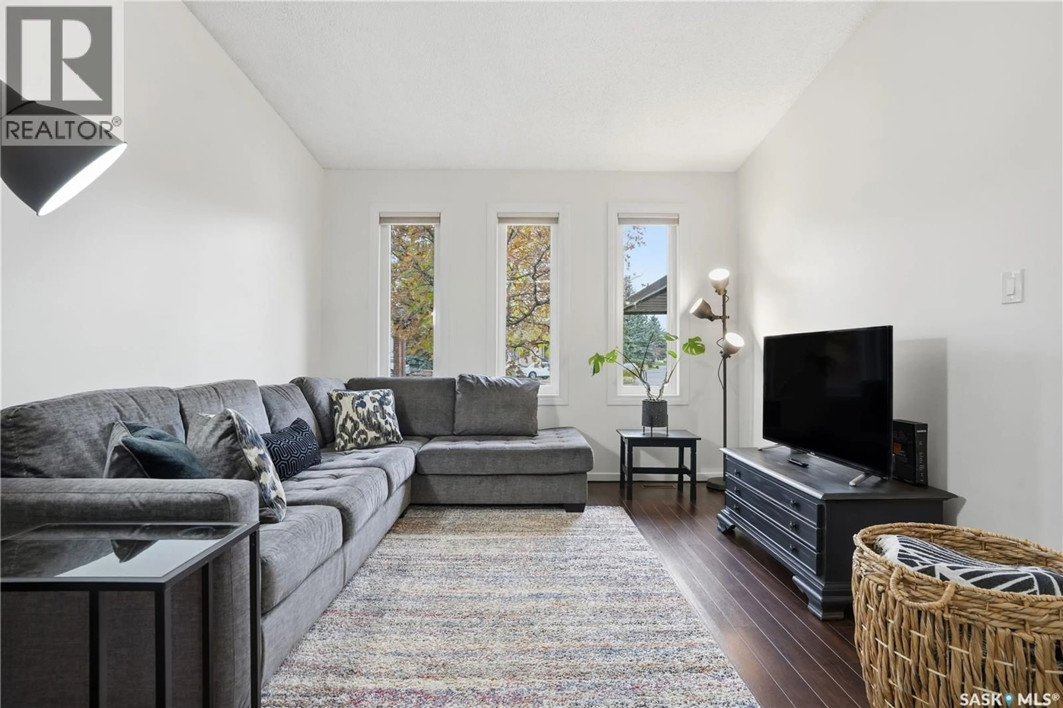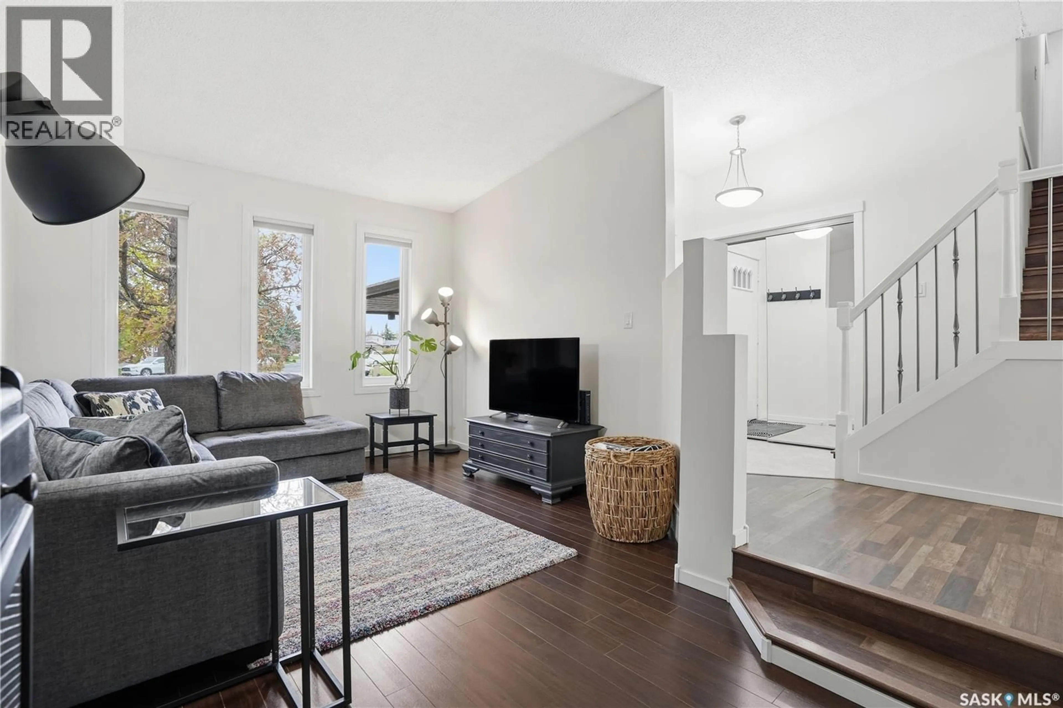E - 3327 COUGHLIN BAY, Regina, Saskatchewan S4V1W3
Contact us about this property
Highlights
Estimated valueThis is the price Wahi expects this property to sell for.
The calculation is powered by our Instant Home Value Estimate, which uses current market and property price trends to estimate your home’s value with a 90% accuracy rate.Not available
Price/Sqft$291/sqft
Monthly cost
Open Calculator
Description
Spacious Family Home on a Massive Pie Lot in Wood Meadows! Beautifully maintained 1,712 sq ft two-storey split featuring 4 bedrooms, 4 bathrooms, and a 10,000 sq ft pie-shaped lot, this home offers plenty of space for the whole family—both inside and out. The home’s exterior boasts attractive stack stone accents, a double attached garage, and a nicely landscaped yard that gives excellent curb appeal. Step inside to a spacious foyer that opens to a sunken living room, creating a warm and inviting entrance. The oak kitchen cabinetry has been refreshed with updated countertops and a tile backsplash, complemented by a bay window overlooking the backyard and a corner pantry for added storage. The adjacent dining area features patio doors leading to your deck, perfect for summer BBQs and entertaining. The massive backyard is a true highlight, complete with a deck, patio area, and hot tub, plus ample space for kids and pets to play—all within a fully fenced yard. A second family room with a cozy fireplace provides another comfortable space on the main floor. You’ll also find a main floor bedroom—ideal for guests, a home office, or family members with mobility needs—alongside a 2-piece bath and convenient main floor laundry with direct entry to the garage. Upstairs, you’ll find three spacious bedrooms, including a primary suite with two closets and a 3-piece ensuite. The main bathroom has been beautifully renovated and serves the other bedrooms perfectly. The fully developed basement adds even more living space with a rec room, fifth bedroom, large storage area, and a 4-piece bathroom—a great setup for teens, guests, or a home gym. Located in a quiet, family-friendly area close to schools, parks, and amenities, this home offers the ideal blend of comfort, function, and outdoor space. (id:39198)
Property Details
Interior
Features
Main level Floor
Foyer
Living room
17 x 10Kitchen
12 x 10Dining room
11.8 x 10Property History
 50
50
