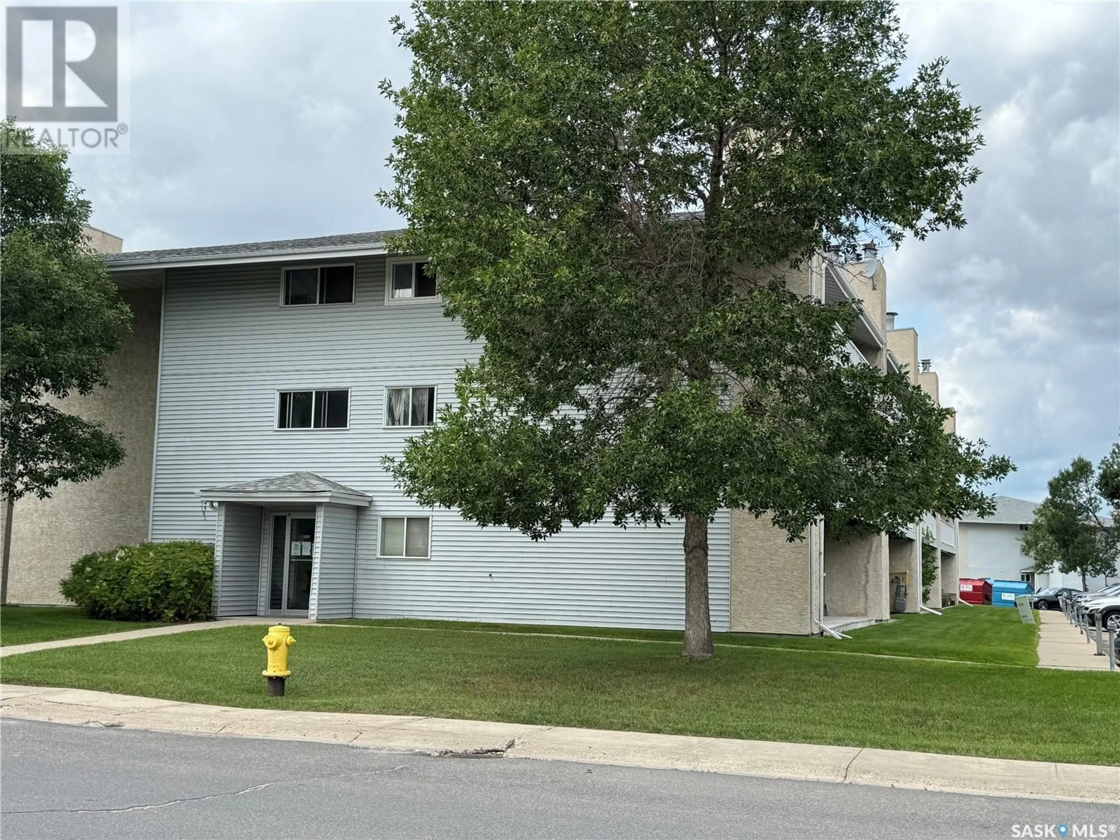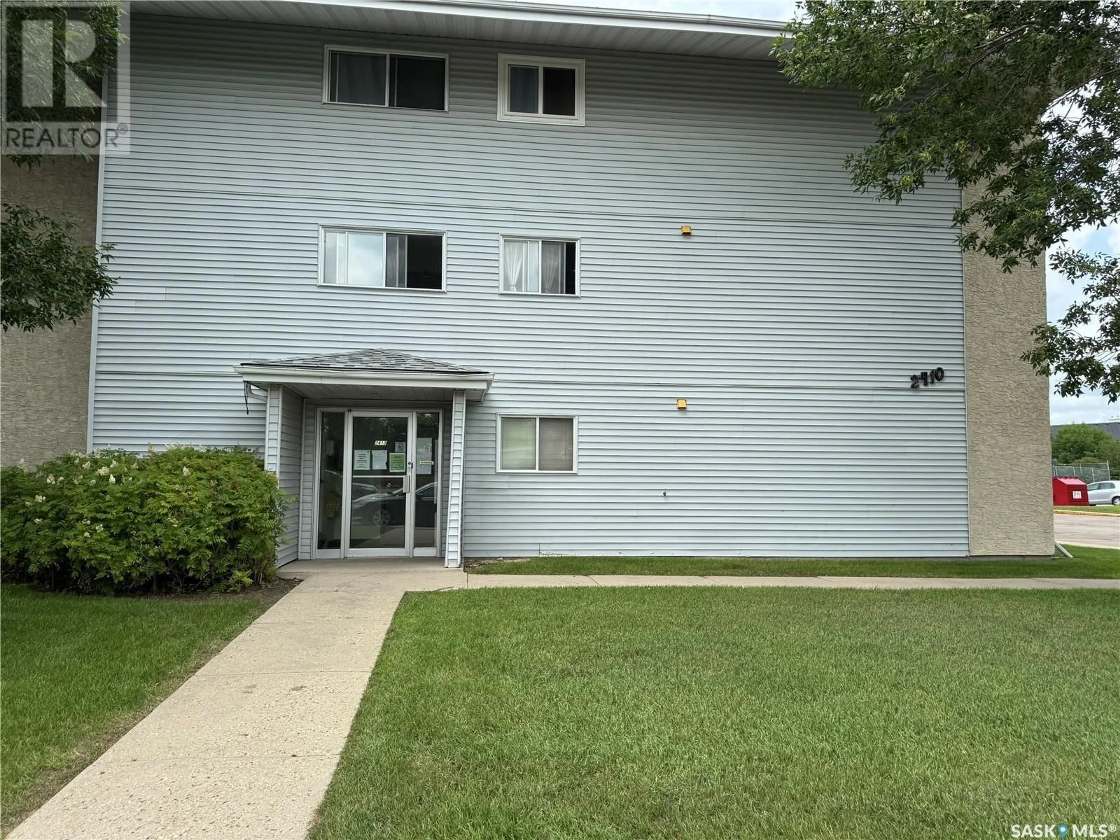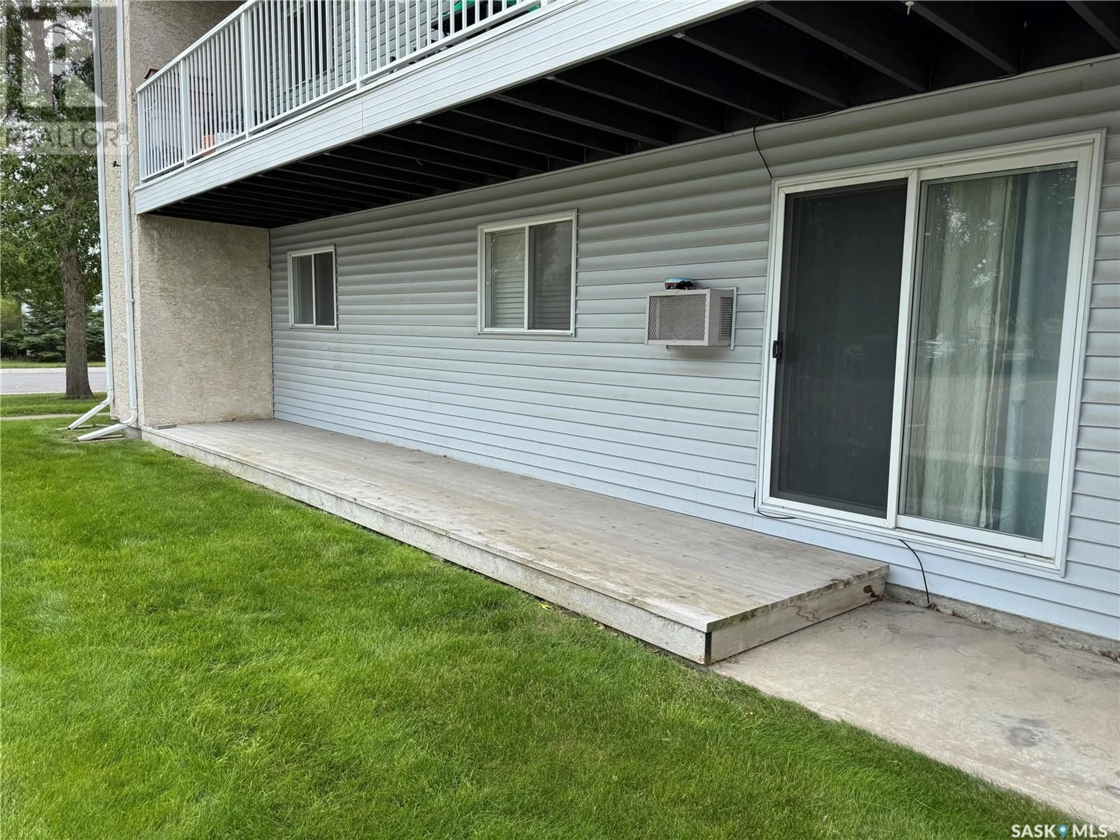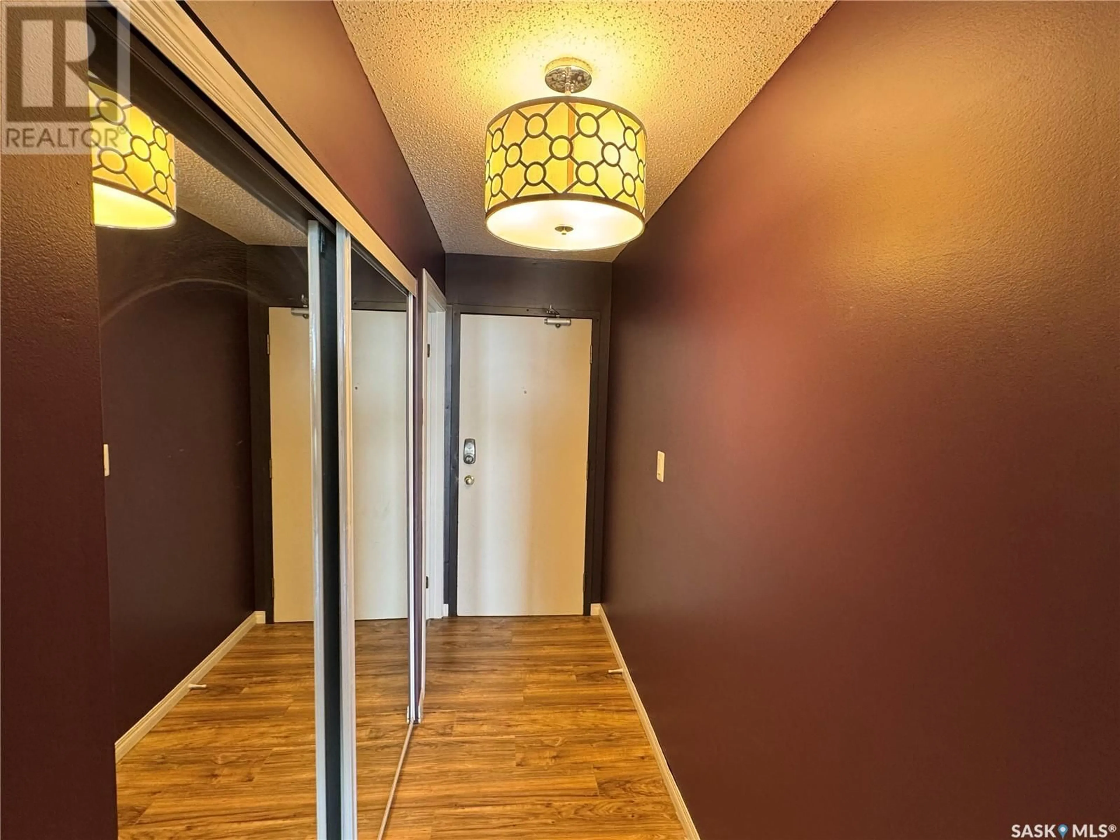401 2410 HESELTINE ROAD, Regina, Saskatchewan S4V1N9
Contact us about this property
Highlights
Estimated valueThis is the price Wahi expects this property to sell for.
The calculation is powered by our Instant Home Value Estimate, which uses current market and property price trends to estimate your home’s value with a 90% accuracy rate.Not available
Price/Sqft$178/sqft
Monthly cost
Open Calculator
Description
If you are looking for an affordable condo in the desirable east end, this may be the unit for you. With 3 bedrooms and 2 bathrooms and over 1000sf of living space, this main floor unit is ready for its new owners. There have been many updates over the years. As you enter, you will find the updated laminate flooring throughout the living room, hallway, and bedrooms. The eat-in kitchen features updated cupboards, countertops, and a stainless steel microwave hood fan. The kitchen is open to the nice-sized living room with a wood-burning fireplace. There are 3 nice-sized bedrooms with the primary bedroom having a 2-piece bathroom. This unit also features a 4-piece updated bathroom, laundry, updated light fixtures, and a nice-sized in-unit storage room. As you venture outside, you will see the large deck out your patio door, and you will be pleasantly surprised to see the tennis courts and outdoor pool to enjoy on those hot summer days! Condo fees include: Common area maintenance, external building maintenance, garbage, heat, common insurance, lawn care, reserve fund, sewer, snow removal, and water. Whether you are looking for your next home, a rental property, or somewhere for your kids to live as they attend university, this one is definitely worth a look. Close to all east end amenities and the University. (id:39198)
Property Details
Interior
Features
Main level Floor
Laundry room
2pc Ensuite bath
7.2 x 2.8Living room
14.1 x 12.6Kitchen/Dining room
13 x 11.3Exterior
Features
Condo Details
Inclusions
Property History
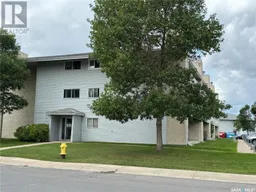 27
27
