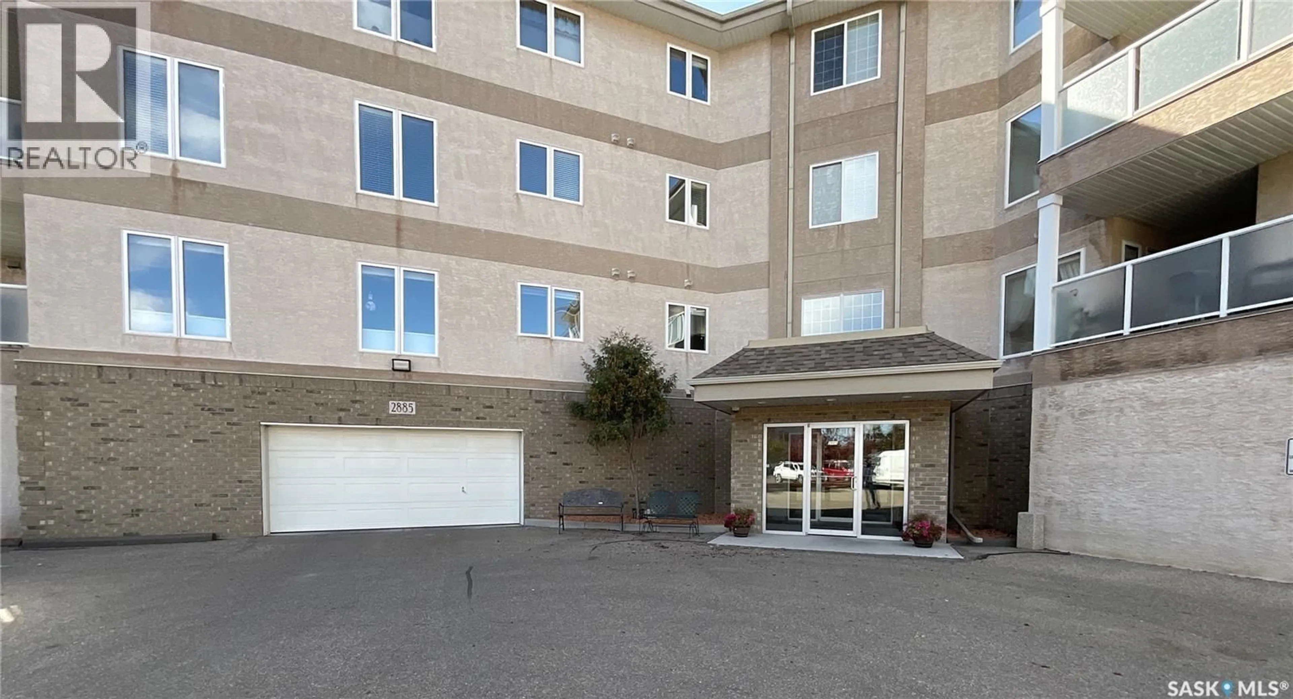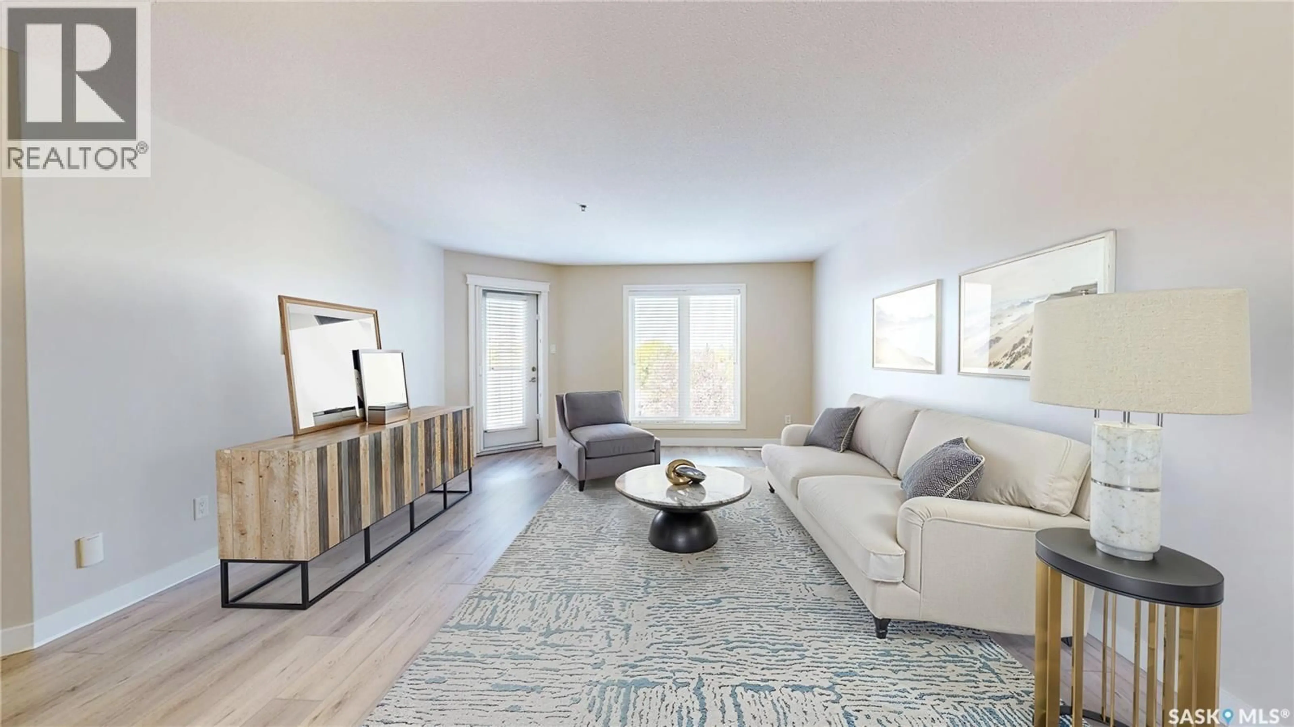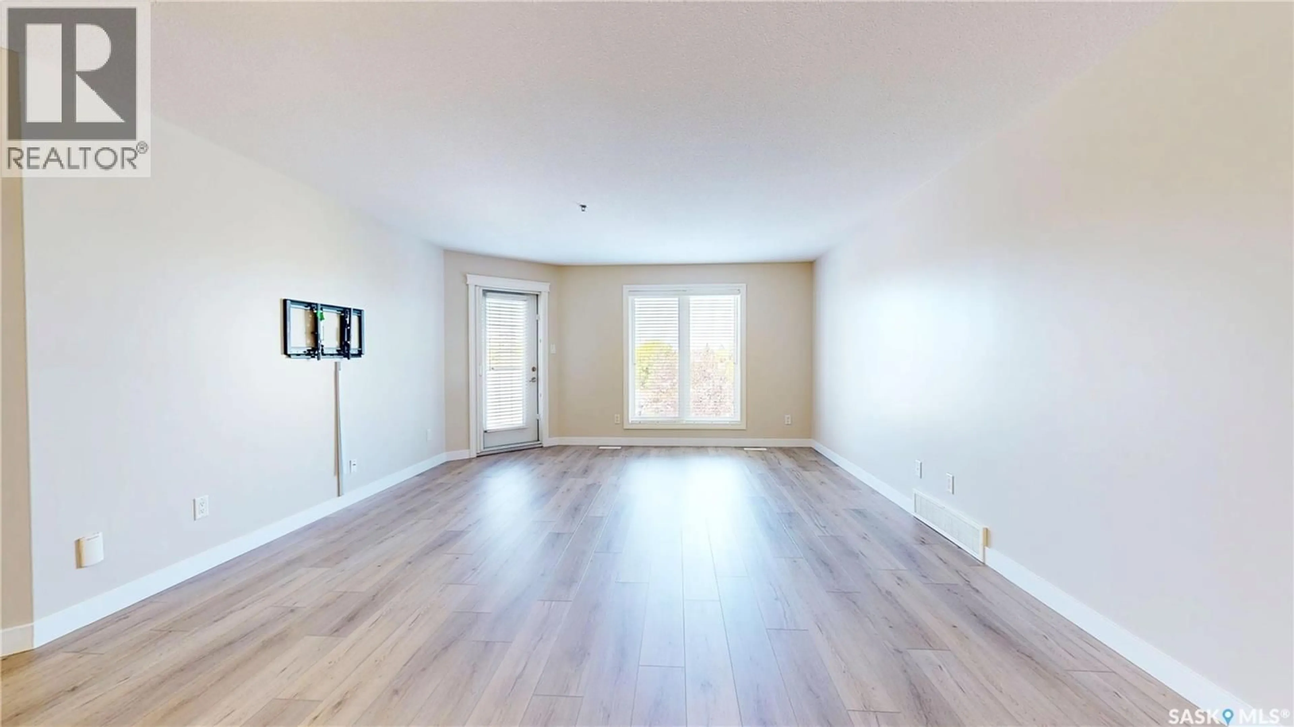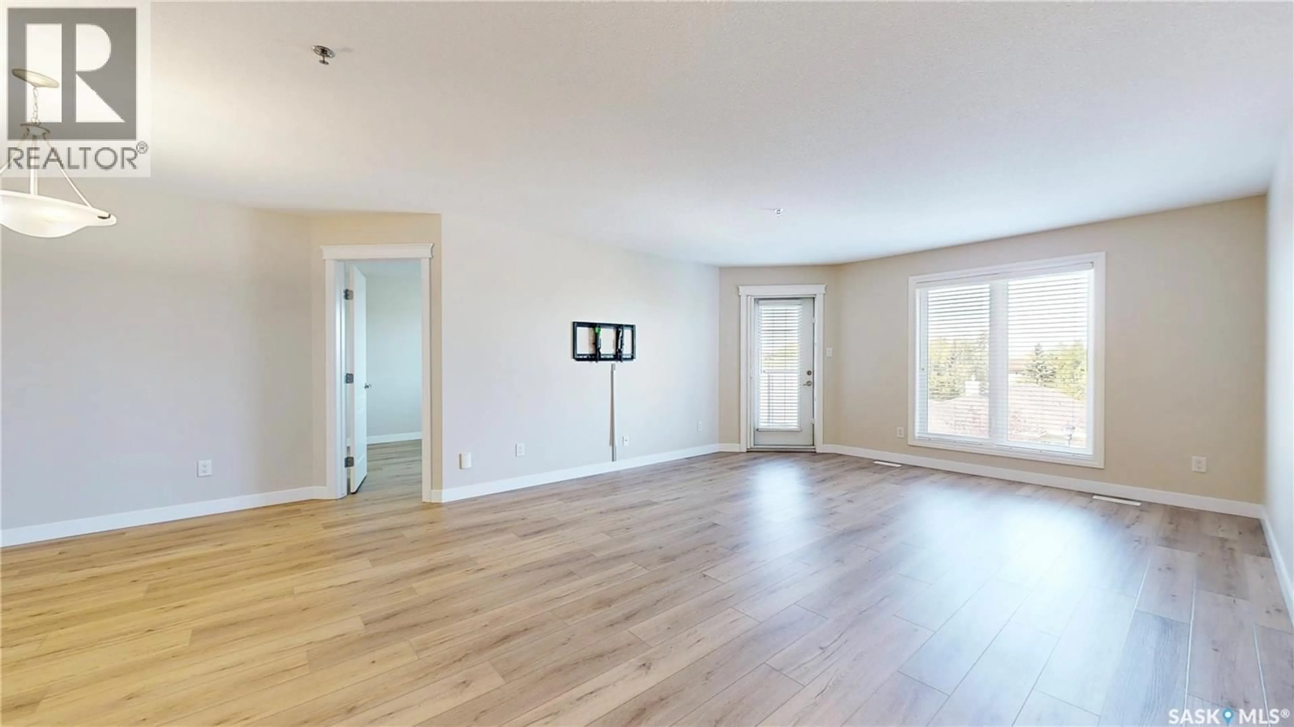308 - 2885 ARENS ROAD, Regina, Saskatchewan S4V3G5
Contact us about this property
Highlights
Estimated valueThis is the price Wahi expects this property to sell for.
The calculation is powered by our Instant Home Value Estimate, which uses current market and property price trends to estimate your home’s value with a 90% accuracy rate.Not available
Price/Sqft$307/sqft
Monthly cost
Open Calculator
Description
Welcome to Unit 308 at 2885 Arens Road E, a meticulously maintained and spacious residence situated in the desirable Wood Meadows neighborhood,offering unparalleled access to all East End amenities. This third-floor unit boasts a desirable open-concept layout,perfect for modern living and entertaining. The well-appointed kitchen features ample storage and counter space, complemented by a convenient eat-up breakfast bar. Recent updates include new countertops(2021) and a full suite of stainless steel Whirlpool appliances. The entire unit features durable, recently updated vinyl plank flooring(2025) and baseboards, along with a bright interior finished with a neutral paint palette (2021). The dining area flows seamlessly into the large living room, which provides direct access to a good-sized west-facing balcony—ideal for relaxing and enjoying stunning sunset views. The smart floor plan offers privacy,separating the sleeping quarters. The primary bedroom features double closets and a private three-piece ensuite bathroom. The secondary bedroom and the main four-piece bathroom are situated on the opposite side of the living space. This unit comes equipped with modern conveniences,including in-suite laundry,central air conditioning, natural gas connection with Colman Revolution BBQ included, all custom blinds and a built-in central vacuum system. Ownership includes one exclusive parking stall and a secure storage unit cabinet within the heated parkade which is uniquely built at ground level for ease of access. The building is exceptionally well-maintained and offers an impressive array of amenities for residents to enjoy, including:Hospitality Room, Exercise Room,Craft/Games Room,Workshop,Guest Suite, Internal shared storage room, Wash Bay in the Parkade, Elevator and Visitor Parking. Condo fees include water, sewer, centralized water heater and water softener, snow removal, lawn care, garbage and recycling, common area maintenance, building insurance and reserve fund. As per the Seller’s direction, all offers will be presented on 10/19/2025 1:00PM. (id:39198)
Property Details
Interior
Features
Main level Floor
Living room
16'11" x 17'3"Dining room
9'6" x 17'3"Kitchen
8'10" x 9'8"Primary Bedroom
11'6" x 13'10"Condo Details
Amenities
Exercise Centre, Guest Suite
Inclusions
Property History
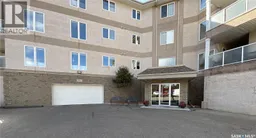 42
42
