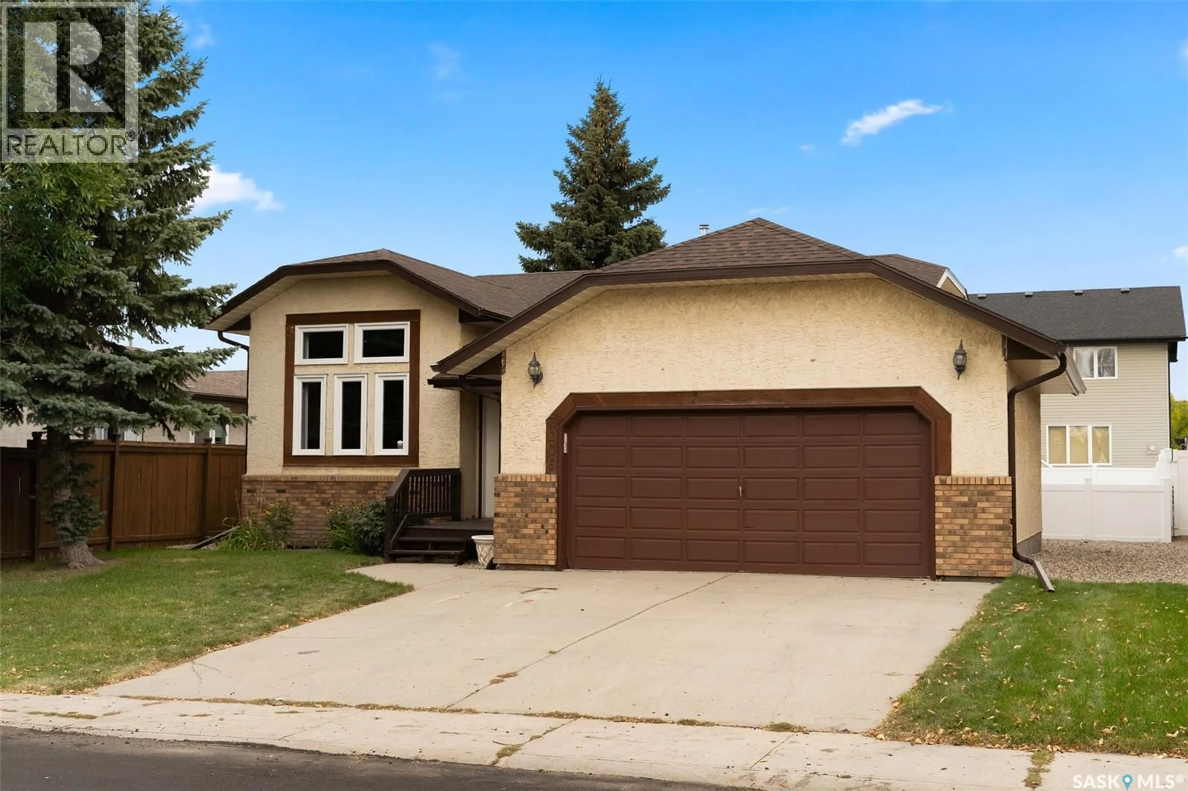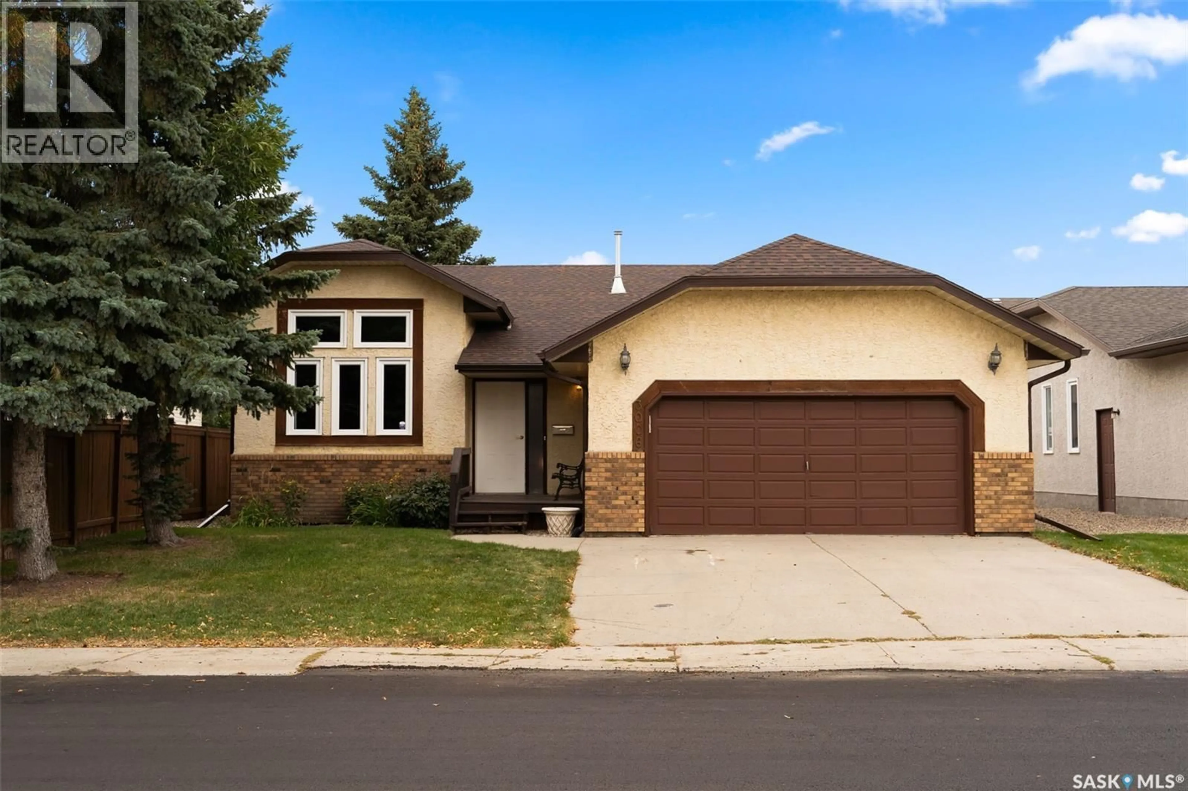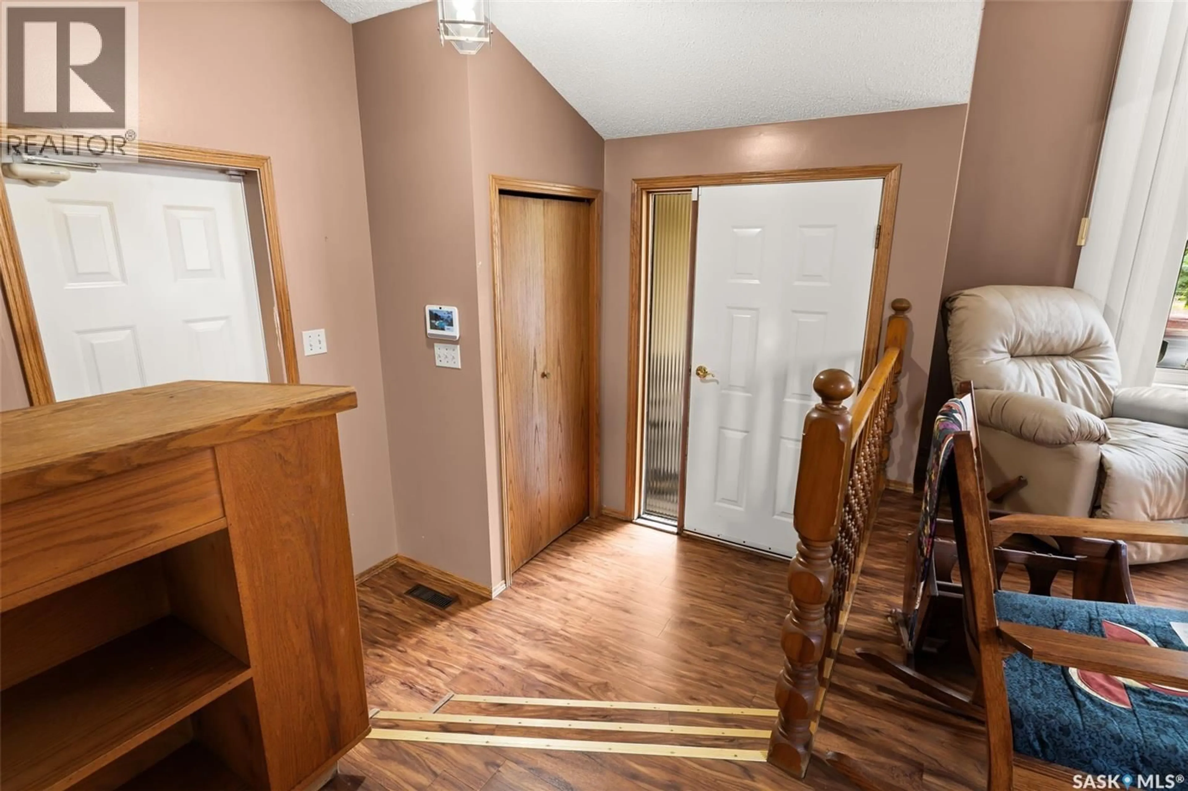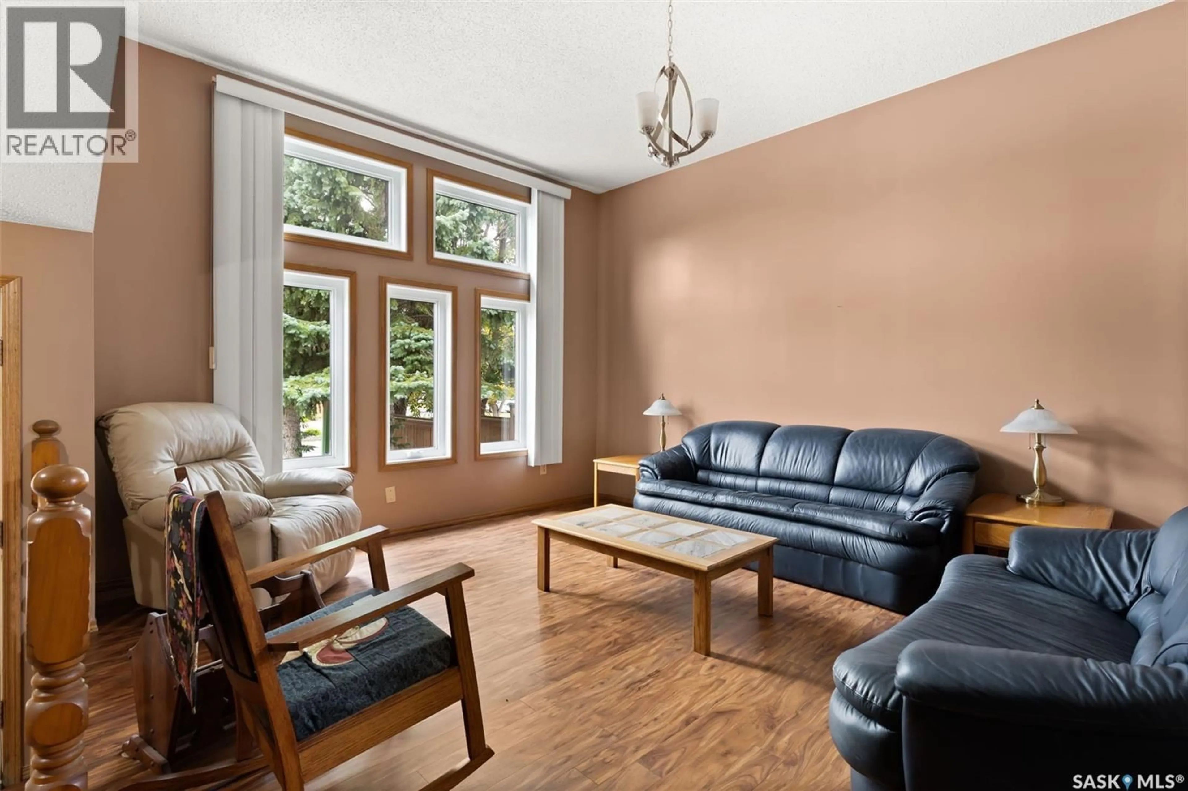3006 PHANEUF CRESCENT, Regina, Saskatchewan S4V1T6
Contact us about this property
Highlights
Estimated valueThis is the price Wahi expects this property to sell for.
The calculation is powered by our Instant Home Value Estimate, which uses current market and property price trends to estimate your home’s value with a 90% accuracy rate.Not available
Price/Sqft$359/sqft
Monthly cost
Open Calculator
Description
Imagine pulling onto a quiet Wood Meadows crescent, where 3006 E Phaneuf Cres sits with an easy confidence. A 1,320 sq ft bilevel with a double attached garage and a welcoming, brick-and-stucco face. Step inside and the home eases you into a sunken living room, the kind of space where afternoon light lingers and conversations stretch. Dinner flows naturally to the dedicated dining area, and the bright kitchen keeps everything practical: tile flooring, original cabinetry with character, and included appliances (black stainless steel stove and dishwasher). Down the hall, three carpeted bedrooms keep the main level restful and quiet. The primary offers the convenience you want—its own 3-piece ensuite—while tiled, main-floor laundry keeps you from hauling baskets up and down stairs. Head downstairs and it doesn’t feel like “a basement” at all. Those generous bi-level windows pull in real daylight, so the family area acts like a second main floor—movie-night cozy, play-space friendly, and weekend-game ready. A wet bar turns snacks into hosting, and the extra bedroom gives guests (or a teen) a comfortable retreat. PVC windows, a high efficient furnace, central air conditioning and recently replaced shingles add peace of mind to this home. Out back, summer lines up nicely: front and rear lawns, a PVC-fenced yard for privacy, a deck for BBQs, and a garden area for your herbs and tomatoes. And when you do head out, you’re minutes to groceries, restaurants, services, parks, and multiple schools (including WF Ready which is right around the corner!). Everything that makes Regina’s east end so easy to love. 3006 E Phaneuf Cres is that reliable family home with room to make it your own—move-in ready today, with a clear path for the touches you’ll add tomorrow. (id:39198)
Property Details
Interior
Features
Basement Floor
Other
3pc Bathroom
Other
Games room
16 x 14Property History
 38
38




