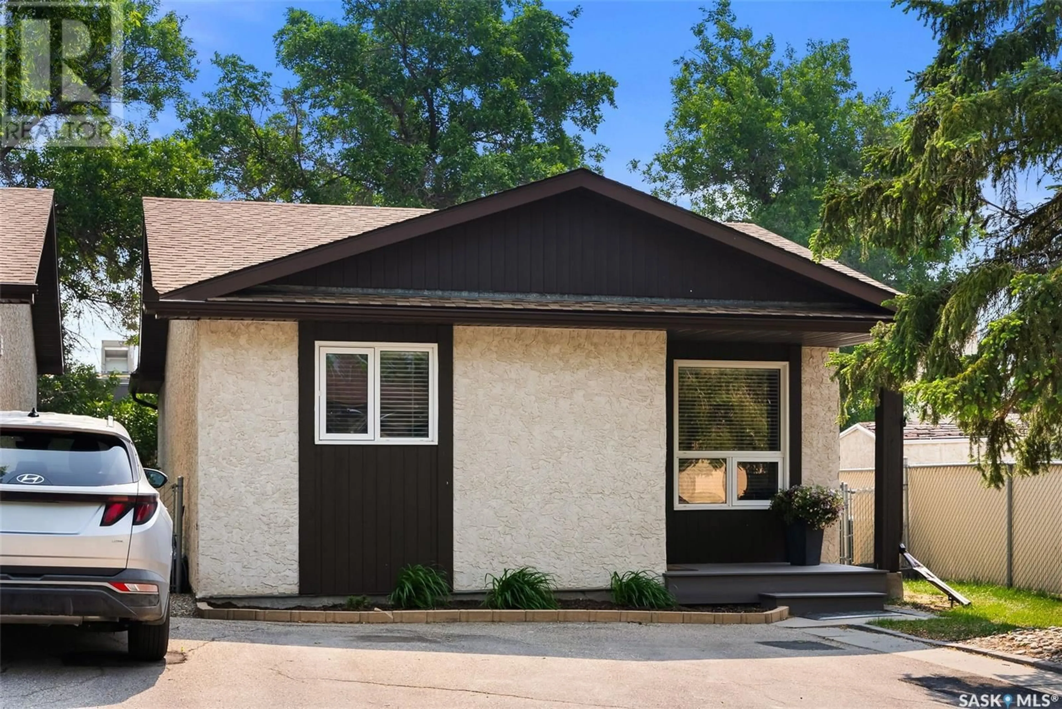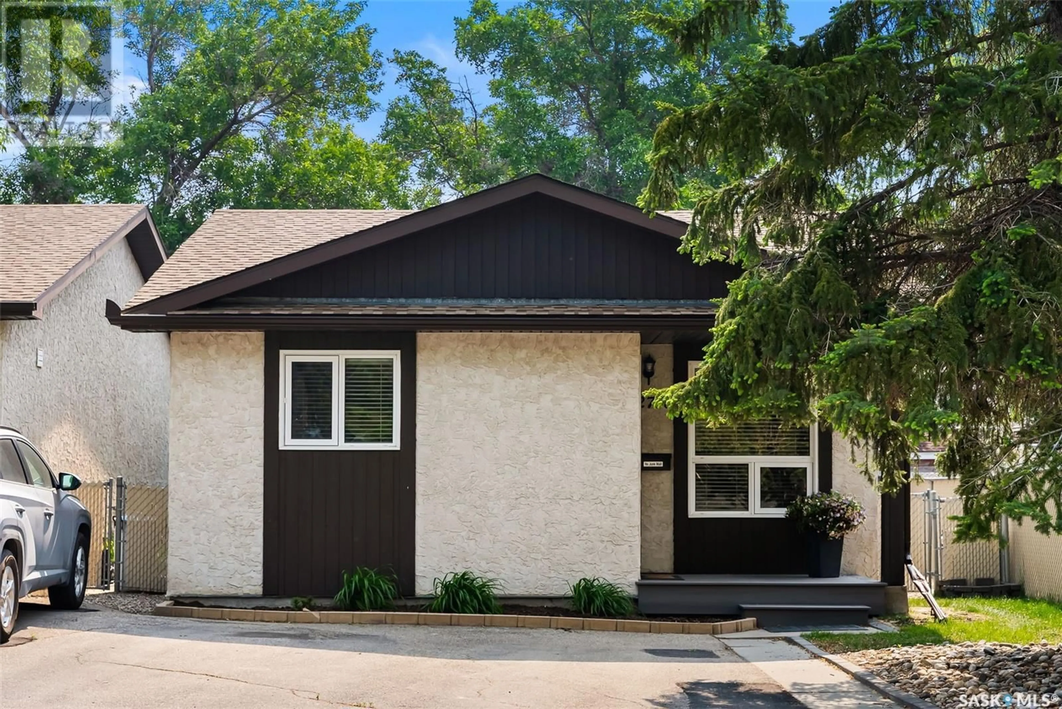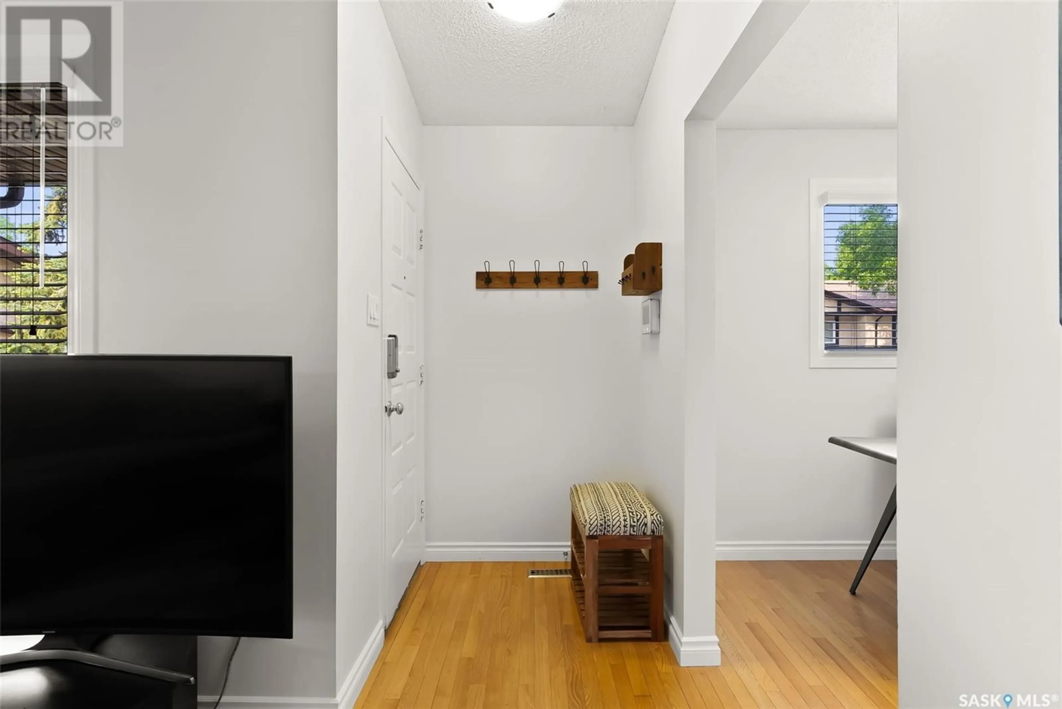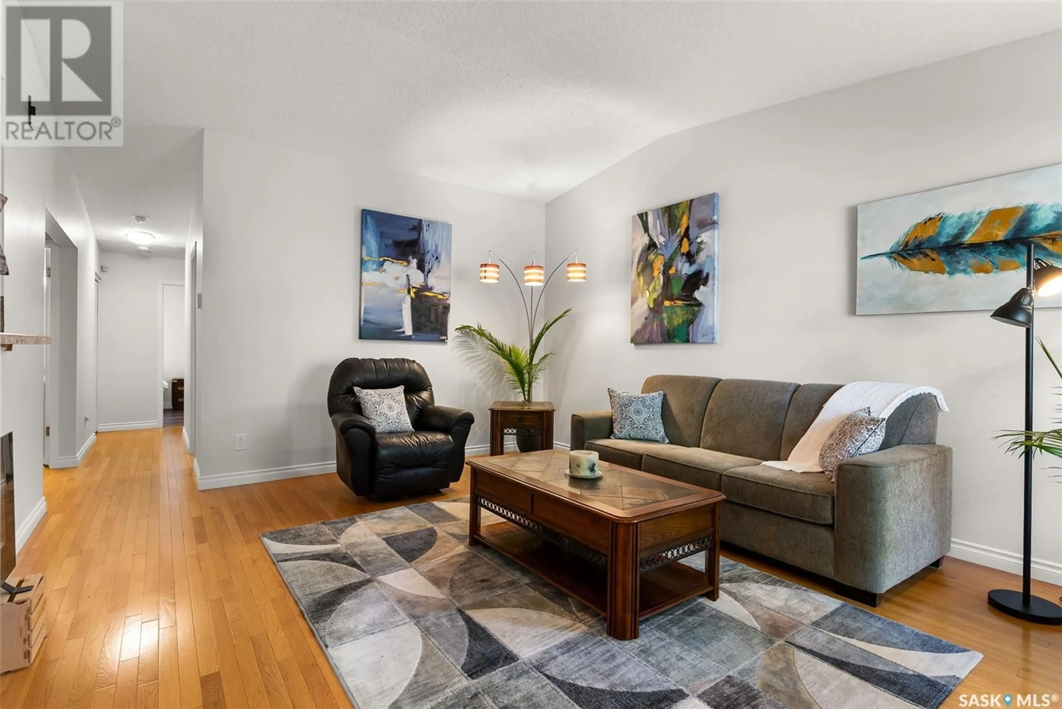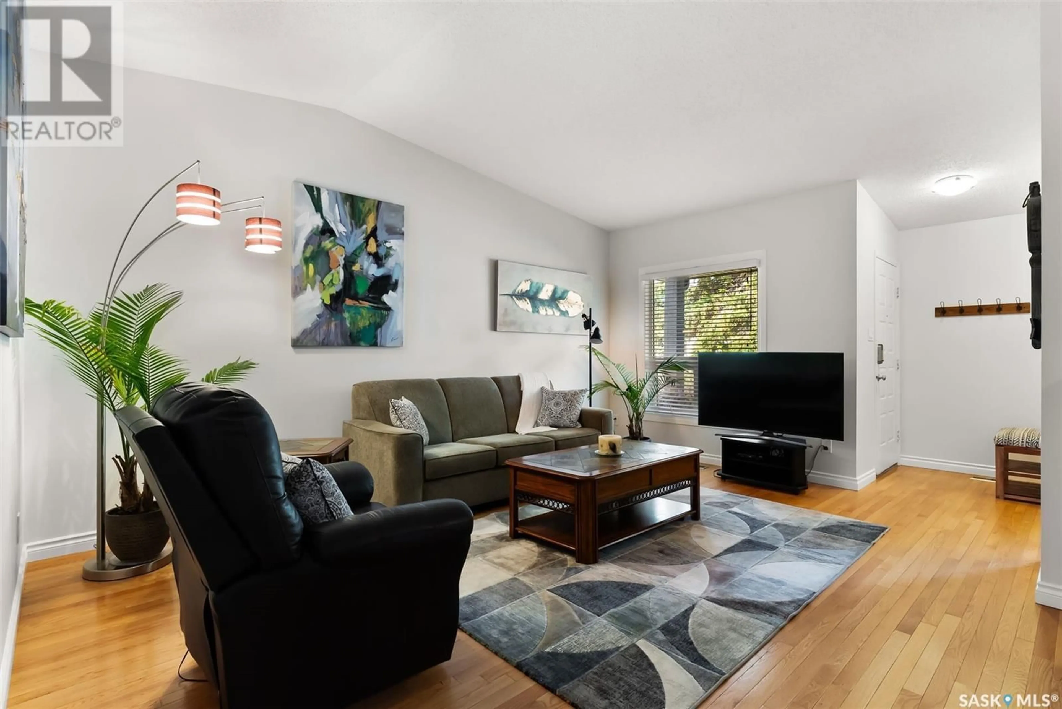Contact us about this property
Highlights
Estimated ValueThis is the price Wahi expects this property to sell for.
The calculation is powered by our Instant Home Value Estimate, which uses current market and property price trends to estimate your home’s value with a 90% accuracy rate.Not available
Price/Sqft$312/sqft
Est. Mortgage$1,245/mo
Maintenance fees$327/mo
Tax Amount (2025)$3,270/yr
Days On Market3 days
Description
An excellent opportunity to own a beautifully maintained detached bungalow condo in the desirable Wood Meadows neighbourhood. This charming home is fully move-in ready, freshly painted in a neutral palette (2023), and offers a warm, welcoming layout. Step into the semi-open concept main floor featuring a vaulted ceiling, hardwood flooring, and a bright living room with a large front window. The U-shaped kitchen is well-appointed with maple cabinetry, tiled backsplash, a brand-new stainless steel stove (2025), and a breakfast bar that opens to the living area—perfect for entertaining. The spacious primary bedroom offers vinyl plank flooring, a walk-through closet, and direct access to the updated 4-piece bathroom. A second good-sized bedroom completes the main floor. Downstairs, you'll find a large family room with pot lights and a suspended ceiling, two dens, another updated 4-piece bathroom, and a utility/storage room. Enjoy summer evenings in your private backyard with a lovely deck area, storage shed, and low-maintenance landscaping. Condo fees cover front yard lawn care and snow removal—you handle the backyard.... As per the Seller’s direction, all offers will be presented on 2025-06-15 at 7:00 PM (id:39198)
Property Details
Interior
Features
Main level Floor
Living room
16.1 x 12.7Dining room
9.11 x 8Kitchen
8.7 x 8.7Bedroom
10.7 x 9.11Condo Details
Inclusions
Property History
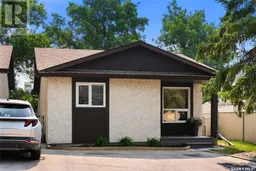 34
34
