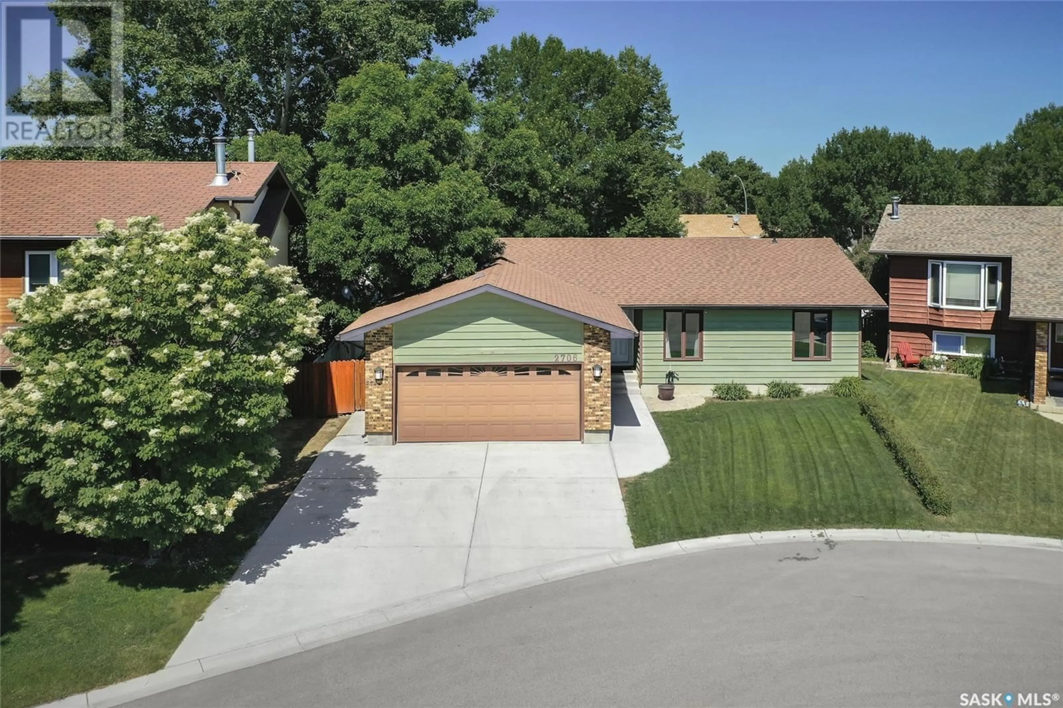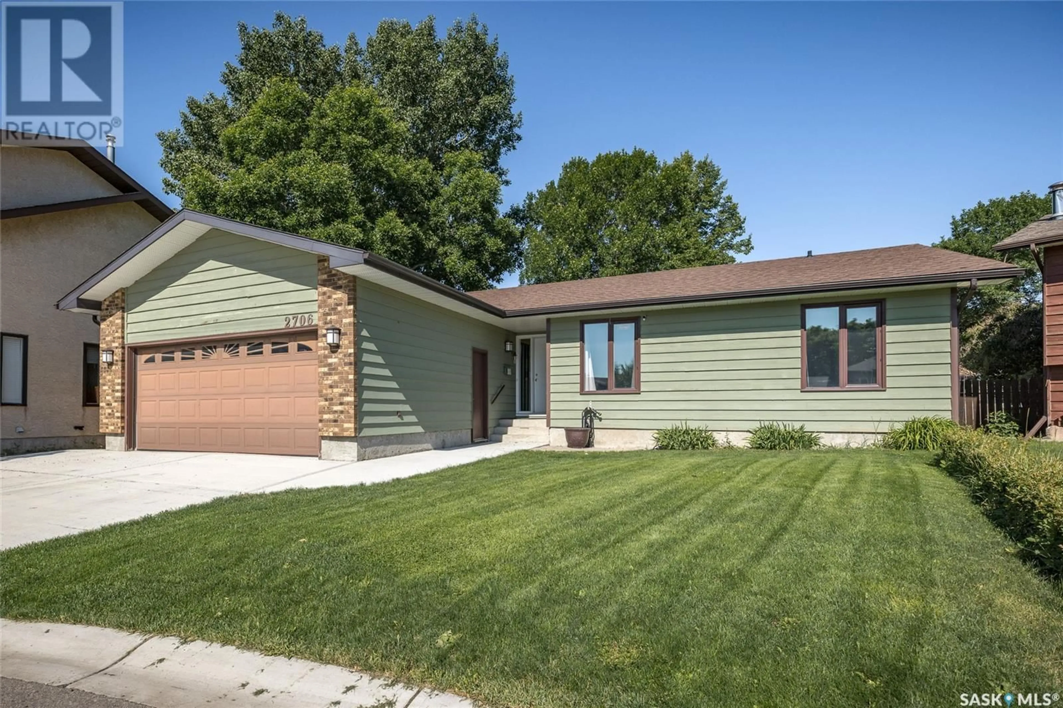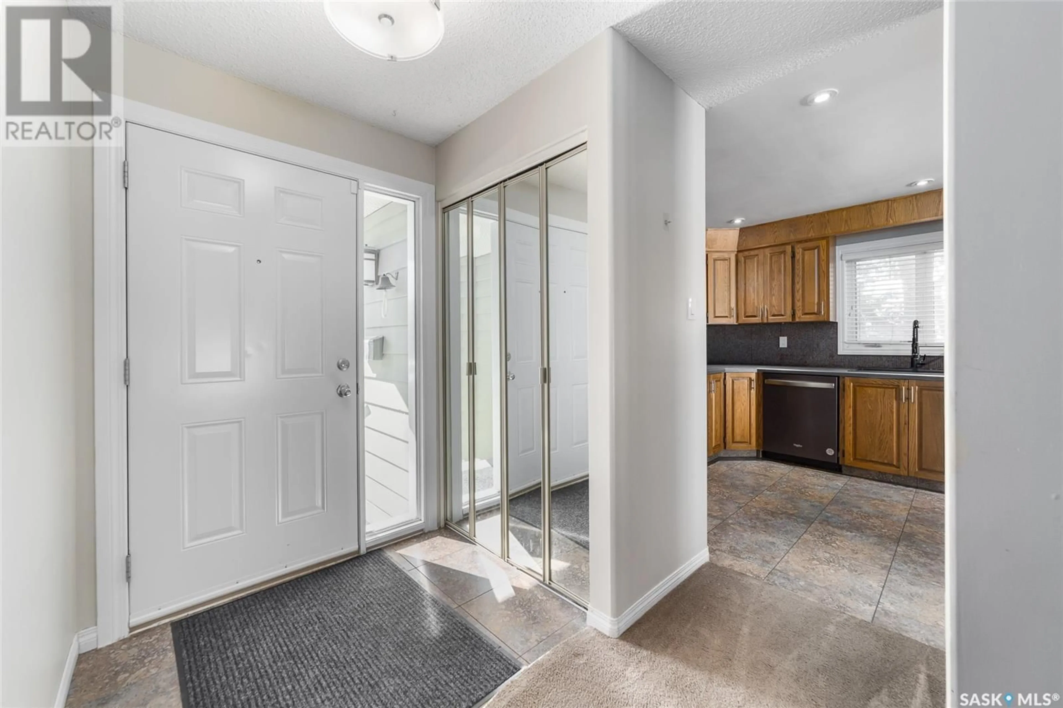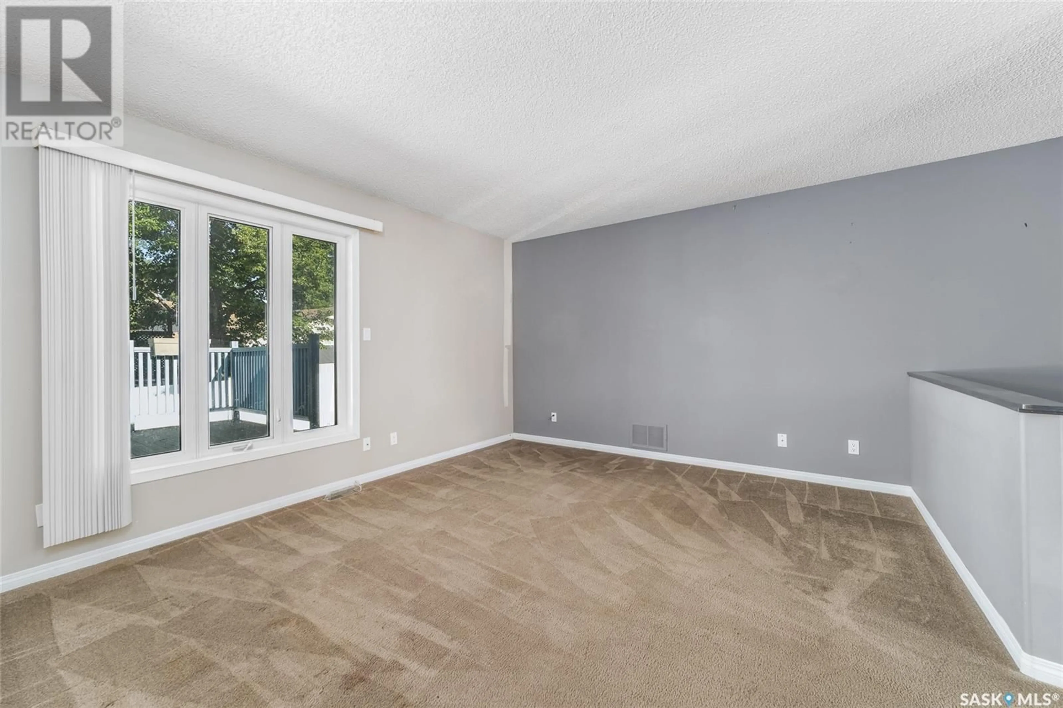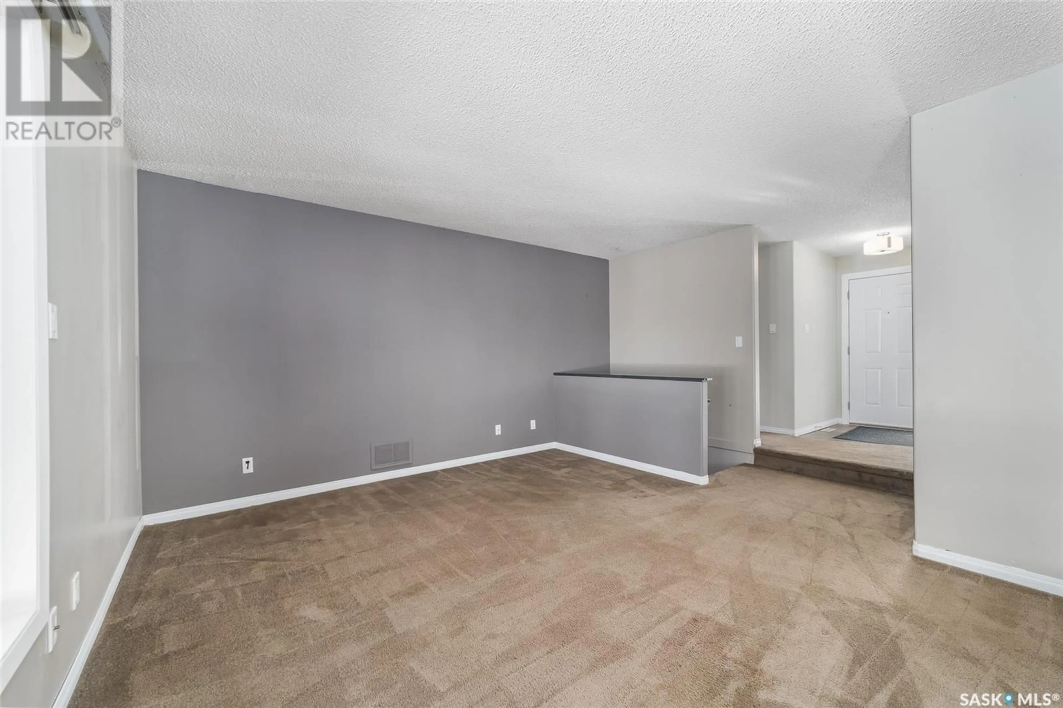2706 MCKEOWN PLACE, Regina, Saskatchewan S4V1P7
Contact us about this property
Highlights
Estimated valueThis is the price Wahi expects this property to sell for.
The calculation is powered by our Instant Home Value Estimate, which uses current market and property price trends to estimate your home’s value with a 90% accuracy rate.Not available
Price/Sqft$335/sqft
Monthly cost
Open Calculator
Description
LARGE 4 BED, 3 BATH BUNGALOW WITH LOTS OF UPDATES ON A QUIET BAY Welcome to 2706 Mckeown Place in Wood Meadows. Enter to a large foyer and into an updated kitchen and a huge dining area with garden doors to the deck. This open area also includes a step down family room. The main floor features lots of new fixtures, flooring, closet doors and triple glazed pvc windows. The 4 pce main bath boasts a new vanity, toilet, soaker tub and tile surround. The primary bedrooms includes 2 large closets and a 3 pce ensuite. The main floor is complete with 2 good size bedrooms. Downstairs to a huge rec room, media area and a large bedroom that could easily be converted back to two (windows do not meet current egress). The west backing back yard features an expansive 14 x28 deck, some newer fencing and a new 8x10 resin shed. The list of updates is large: Reno started in 2010. Main floor pvc windows 2014. Fridge/Stove/Dishwasher 2023. Main bath updated in 2010. Ensuite 2016. Front door 2019. Both garage and home furnaces replaced in 2023. Shingles replaced in 2018. Driveway/sidewalk re-poured in 2022. This great family home is just waiting for your personal touches, it is close to schools, parks and minutes from all east end amenities. Contact you realtor for more information or personal tour.... As per the Seller’s direction, all offers will be presented on 2025-07-04 at 5:00 PM (id:39198)
Property Details
Interior
Features
Main level Floor
Dining room
Kitchen
Bedroom
Bedroom
Property History
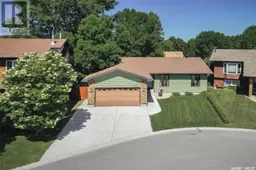 43
43
