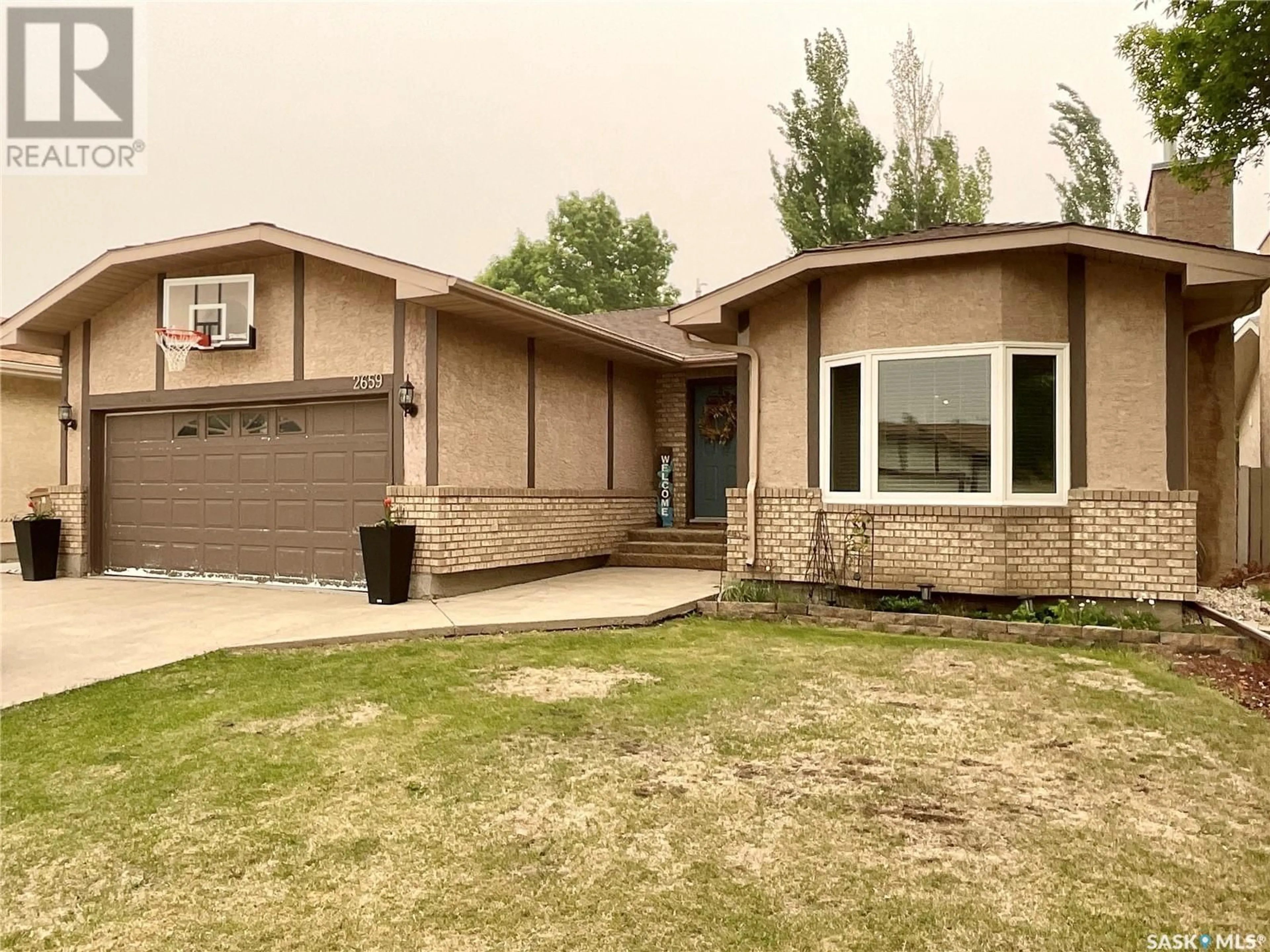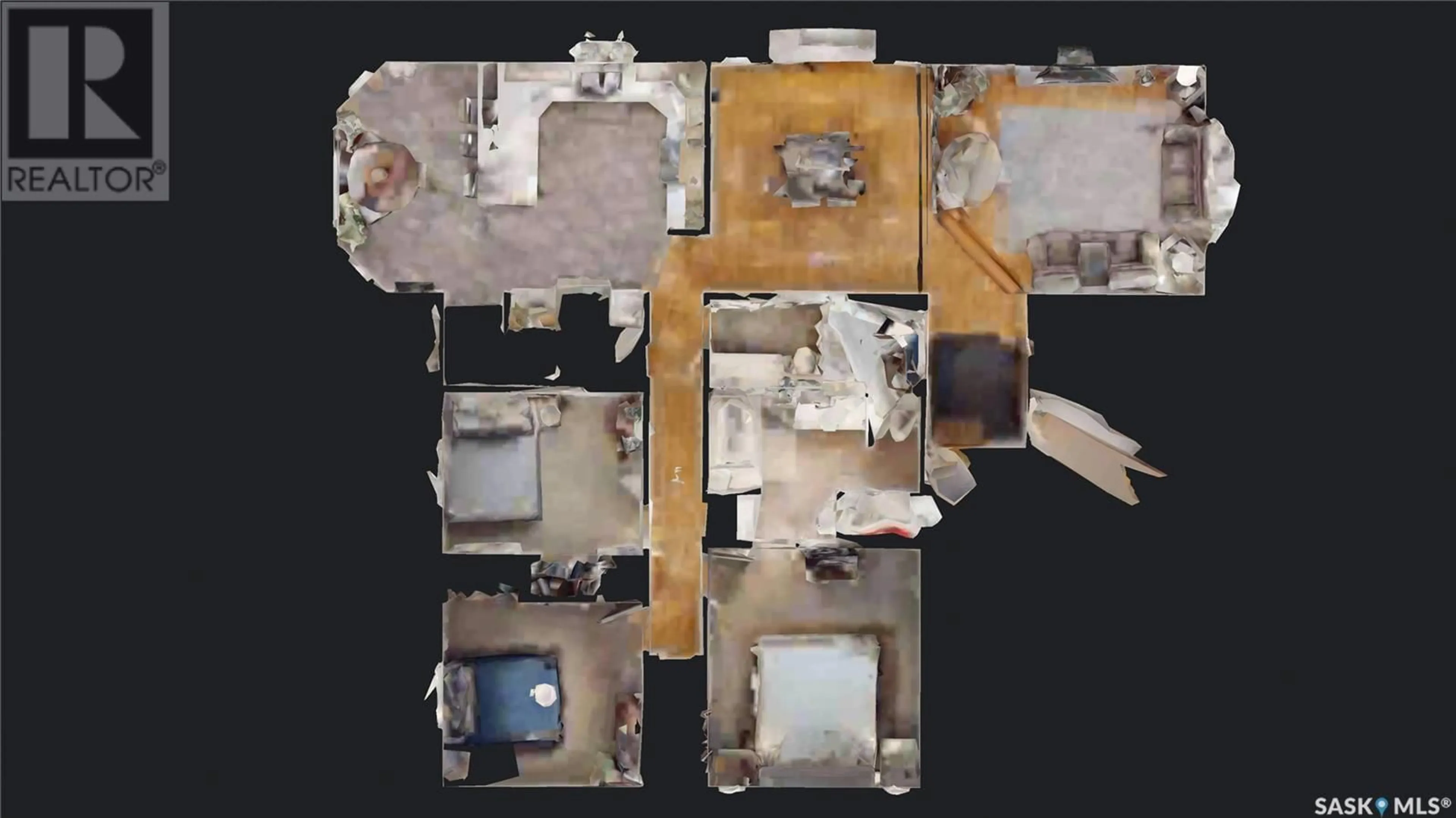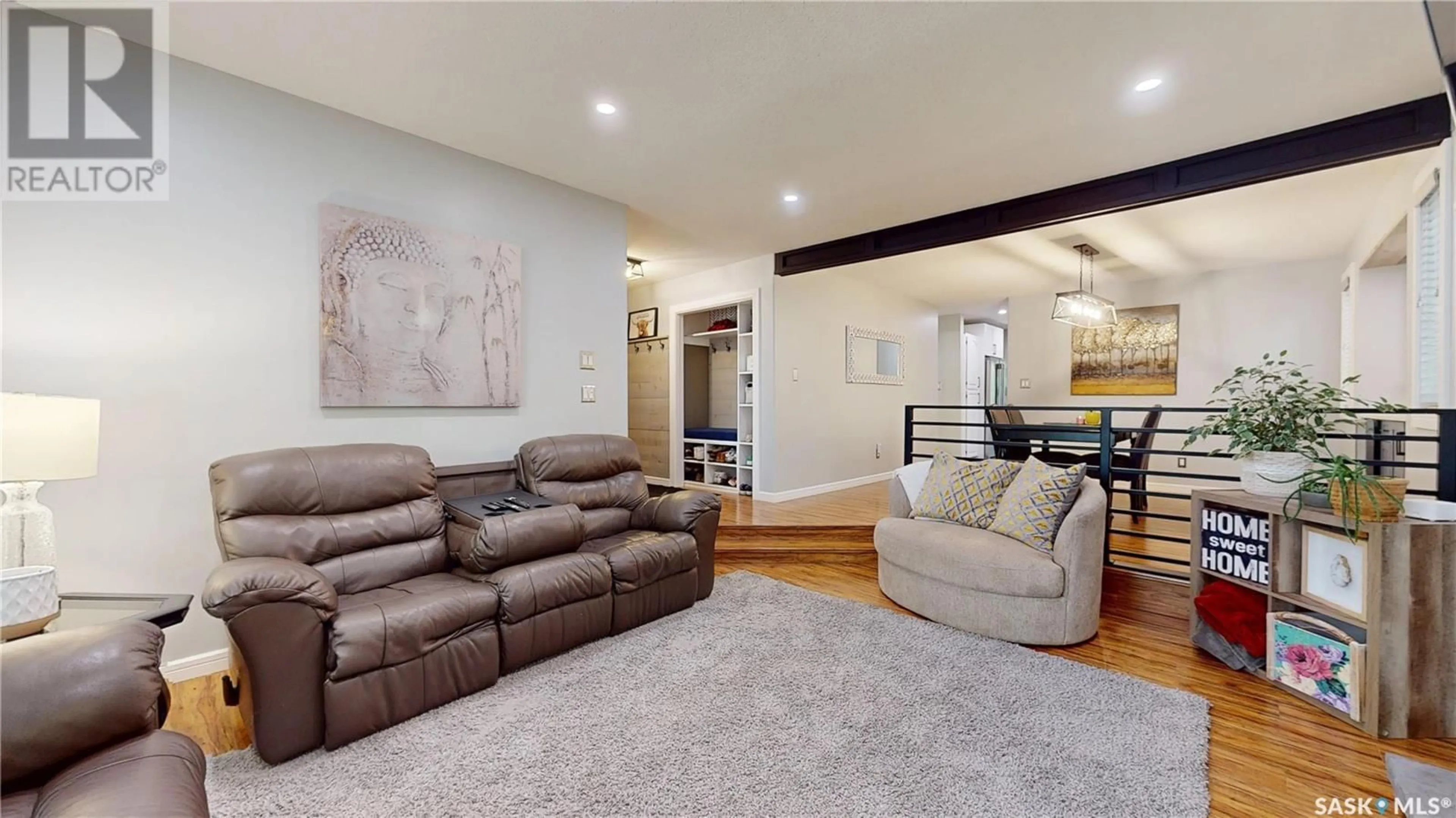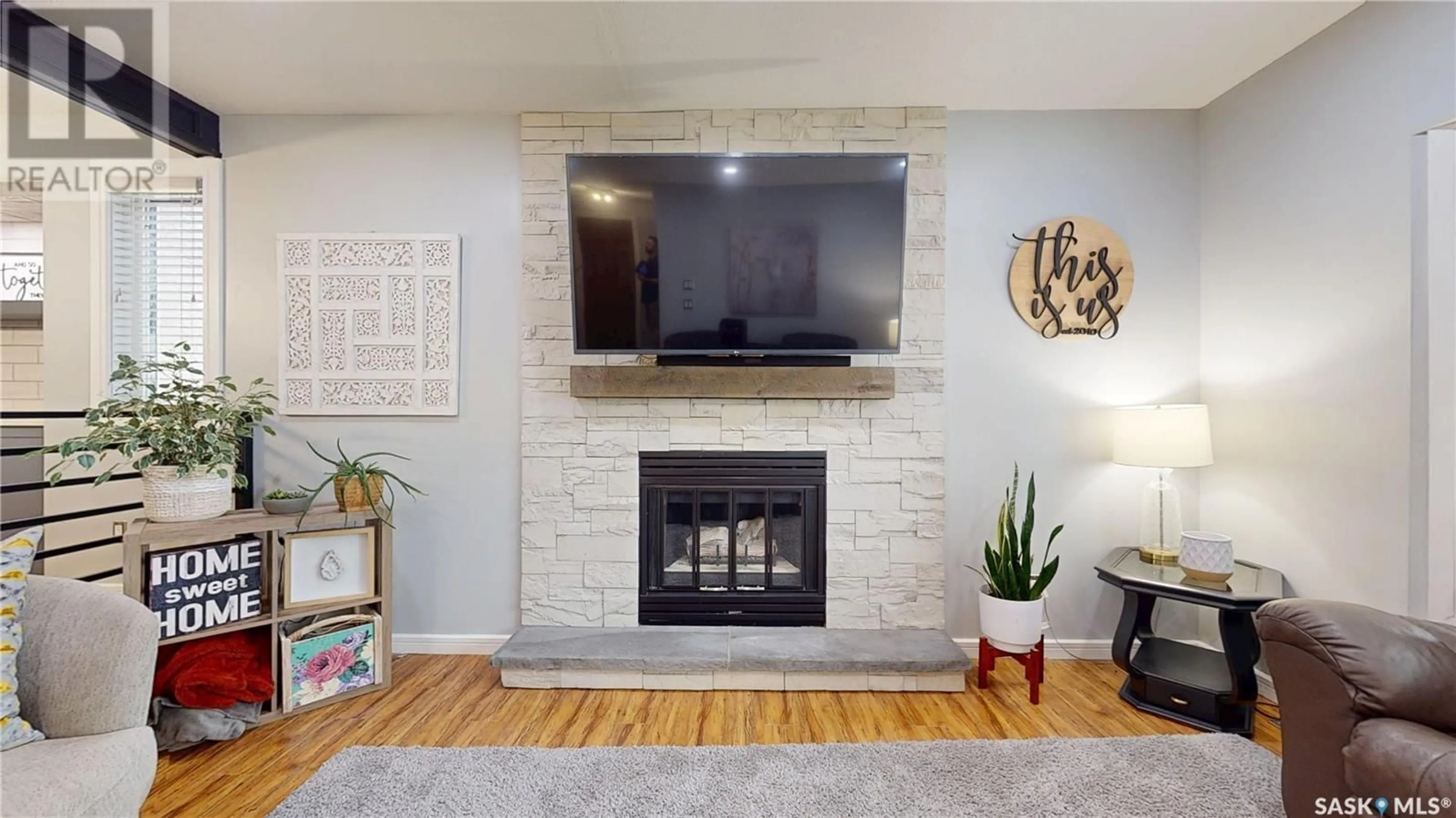2659 CROCUS DRIVE, Regina, Saskatchewan S4V1T2
Contact us about this property
Highlights
Estimated ValueThis is the price Wahi expects this property to sell for.
The calculation is powered by our Instant Home Value Estimate, which uses current market and property price trends to estimate your home’s value with a 90% accuracy rate.Not available
Price/Sqft$342/sqft
Est. Mortgage$2,319/mo
Tax Amount (2025)$5,402/yr
Days On Market1 day
Description
Looking for a home that welcomes you the moment you walk in? Step inside and feel that “wow” factor instantly. A spacious foyer greets you, complete with a custom closet sized for backpacks, shoes and everyday essentials—plus direct access to a heated 20×24 double garage that makes winter mornings a breeze. You’ll love gathering in the remodeled kitchen, where quartz countertops, painted and added cabinetry, floating shelves and newer stainless appliances (including a gas stove) set the stage for everyday meals and memorable dinner parties. Just off the eating area, is the back door that opens to a beautifully landscaped backyard oasis featuring a four-year-old hot tub, stamped-concrete patio, newer fencing and a palette of perennials—your personal retreat after a busy day. Entertain in the formal dining room with a built-in bar (bar fridge included), then drift into the living room anchored by a gas fireplace— a cozy spot for winter evenings or relaxed conversations with friends. Down the hall, discover two generous bedrooms and a bright four-piece bath, plus a primary suite boasting two closets and a spa-worthy ensuite with a deep soaker, jet tub. Downstairs, plush newer carpet leads you to a spacious family room, two more sizable bedrooms, a den and a 3-piece bath. The finished laundry room adjoins a utility room offering all the extra storage you need. Updates include bath vanities, flooring, paint, light fixtures, a high-efficiency furnace, pvc triple pane windows, composite deck, fence and more. Homes like this move fast—prequalified buyers, reach out to your agent today to schedule your private tour!... As per the Seller’s direction, all offers will be presented on 2025-06-08 at 3:00 PM (id:39198)
Property Details
Interior
Features
Basement Floor
Living room
25.4 x 17.6Bedroom
15.4 x 10.8Den
9.6 x 11.8Other
Property History
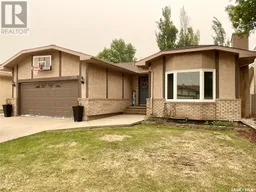 50
50
