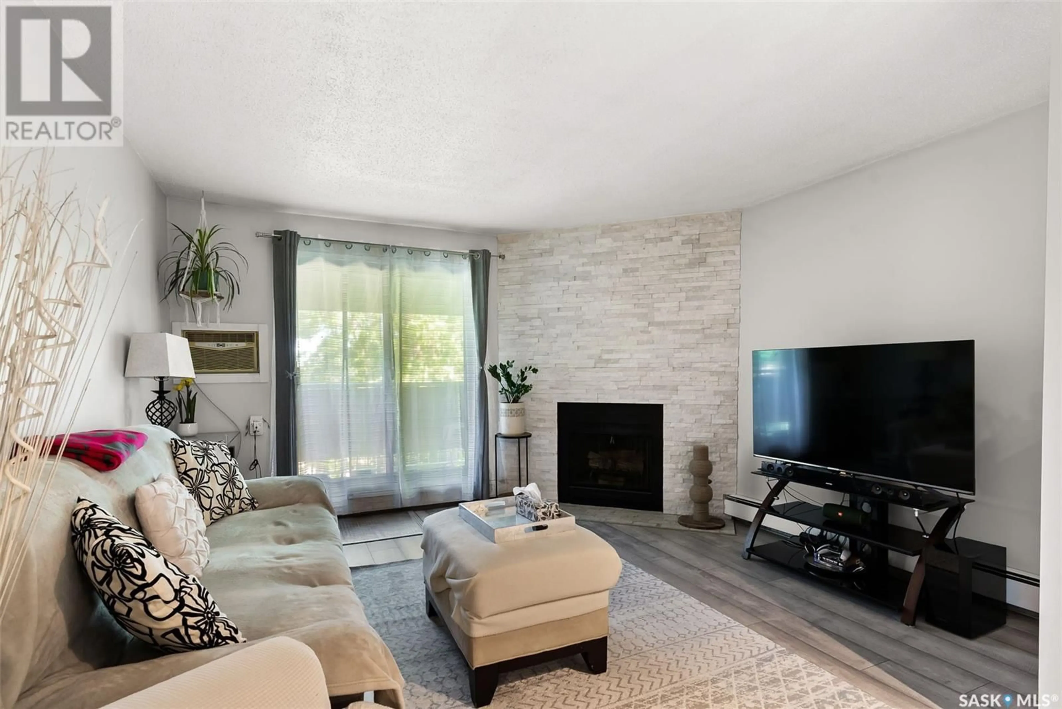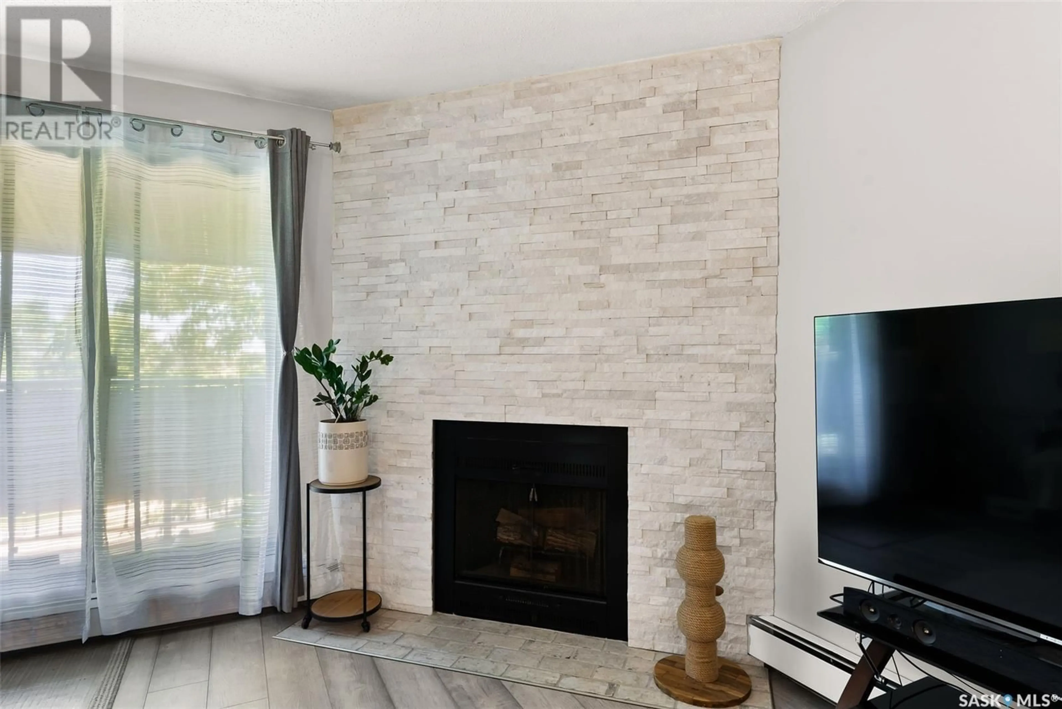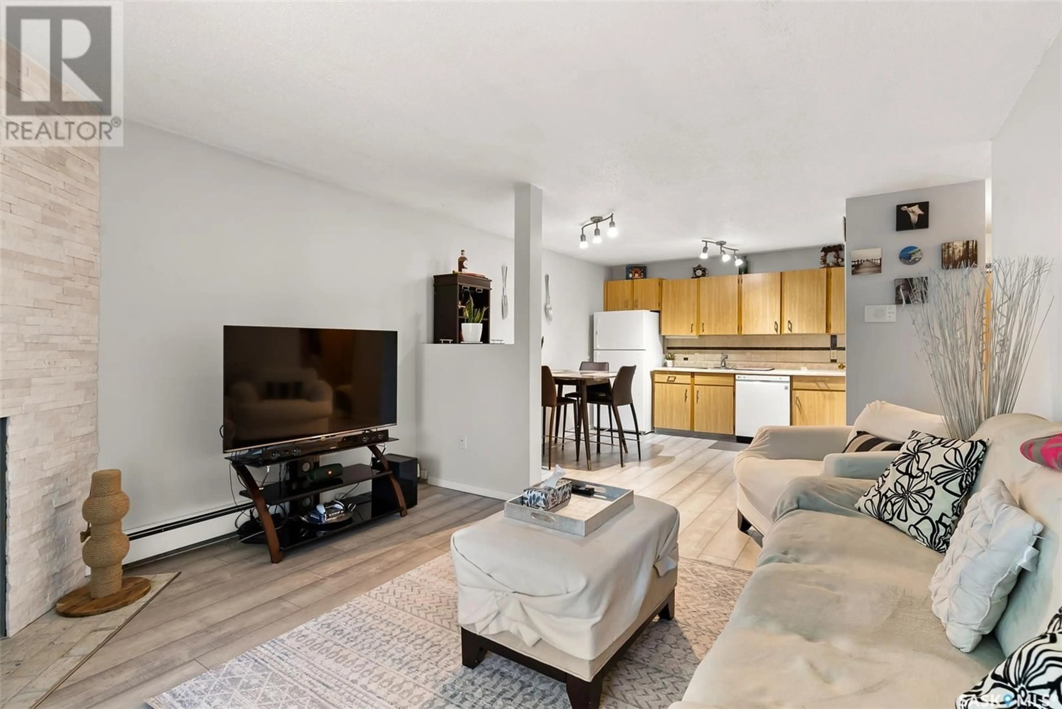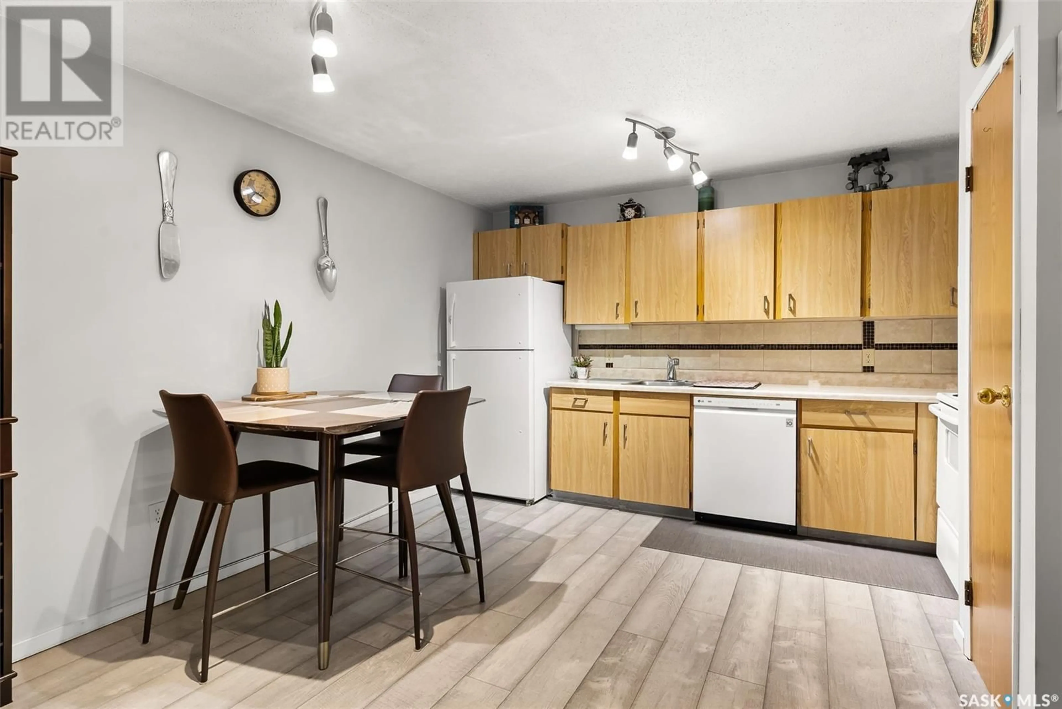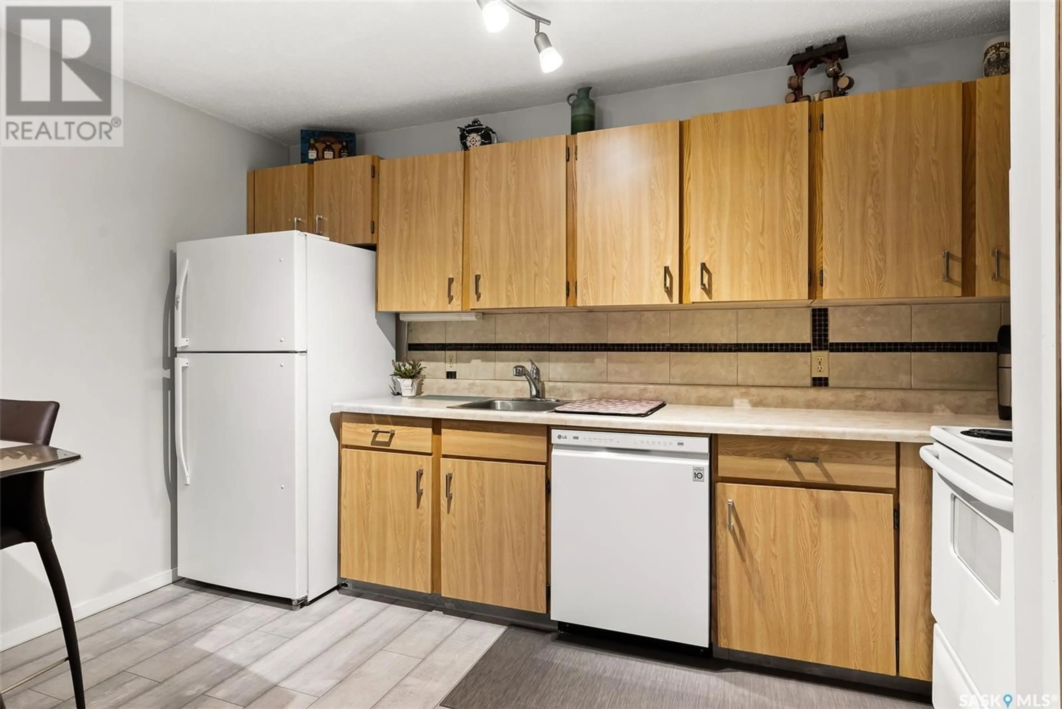2406 - 522 HESELTINE ROAD, Regina, Saskatchewan S4V1N9
Contact us about this property
Highlights
Estimated valueThis is the price Wahi expects this property to sell for.
The calculation is powered by our Instant Home Value Estimate, which uses current market and property price trends to estimate your home’s value with a 90% accuracy rate.Not available
Price/Sqft$195/sqft
Monthly cost
Open Calculator
Description
Welcome to #522-2406 Heseltine Road. Discover this top floor condo close to east-end parks, schools and amenities tucked away on a quiet street in the neighbourhood of River Bend. The inviting living area features newer laminate flooring and a beautiful stone fireplace that overlooks the spacious covered balcony where you are surrounded by trees with an east-facing view. The open kitchen, dining area provides ample prep space and a thoughtful pantry. Down the hall you will find two bedrooms both with newer windows. The primary suite offers a generous walk-through closet leading to an updated full bathroom with plenty of space to unwind. Added conveniences include in-suite laundry with storage shelving, all appliances included and one designated parking stall (#522). Monthly condo fees include your heat and water utilities, making this an easy choice for affordable and low-maintenance living in a fantastic east-end location. (id:39198)
Property Details
Interior
Features
Main level Floor
Living room
12'5" x 12'10"Kitchen
10'4" x 7'8"Dining room
7'3" x 5'Bedroom
12'1" x 9'11"Exterior
Features
Condo Details
Inclusions
Property History
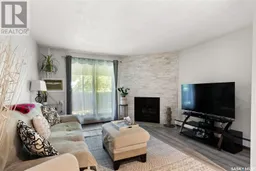 20
20
