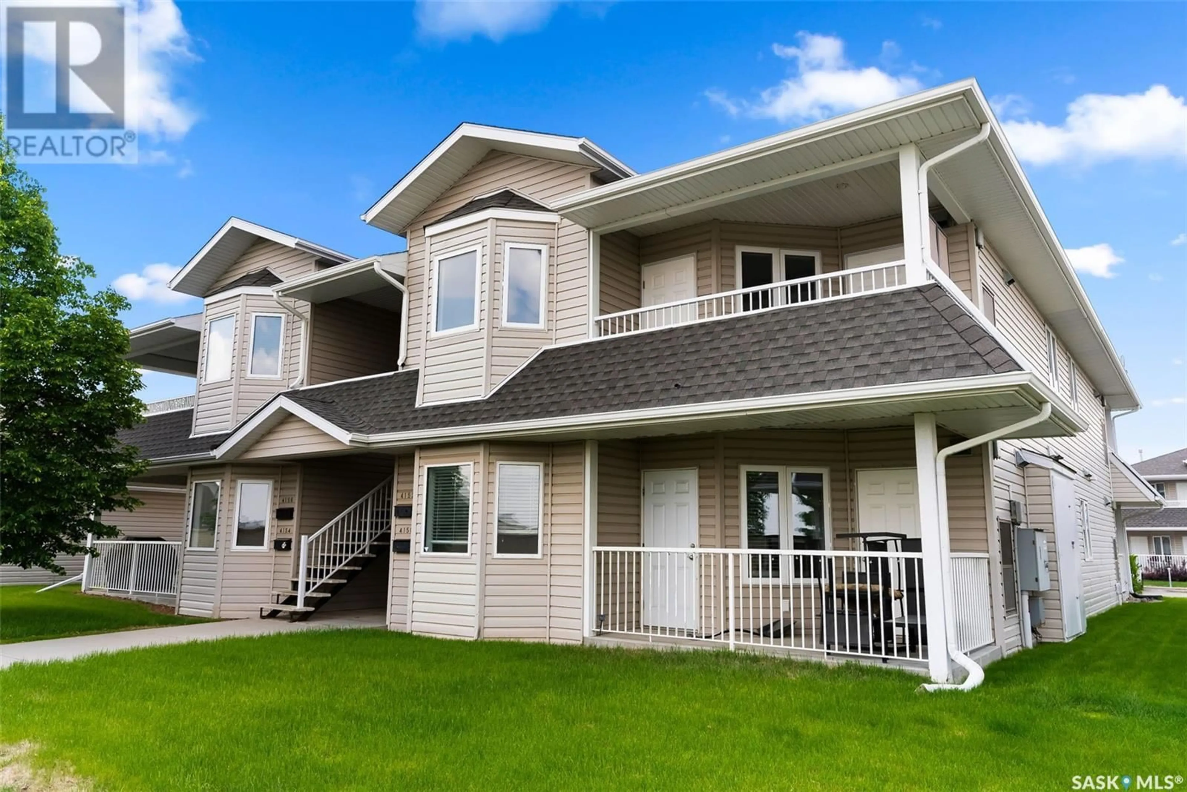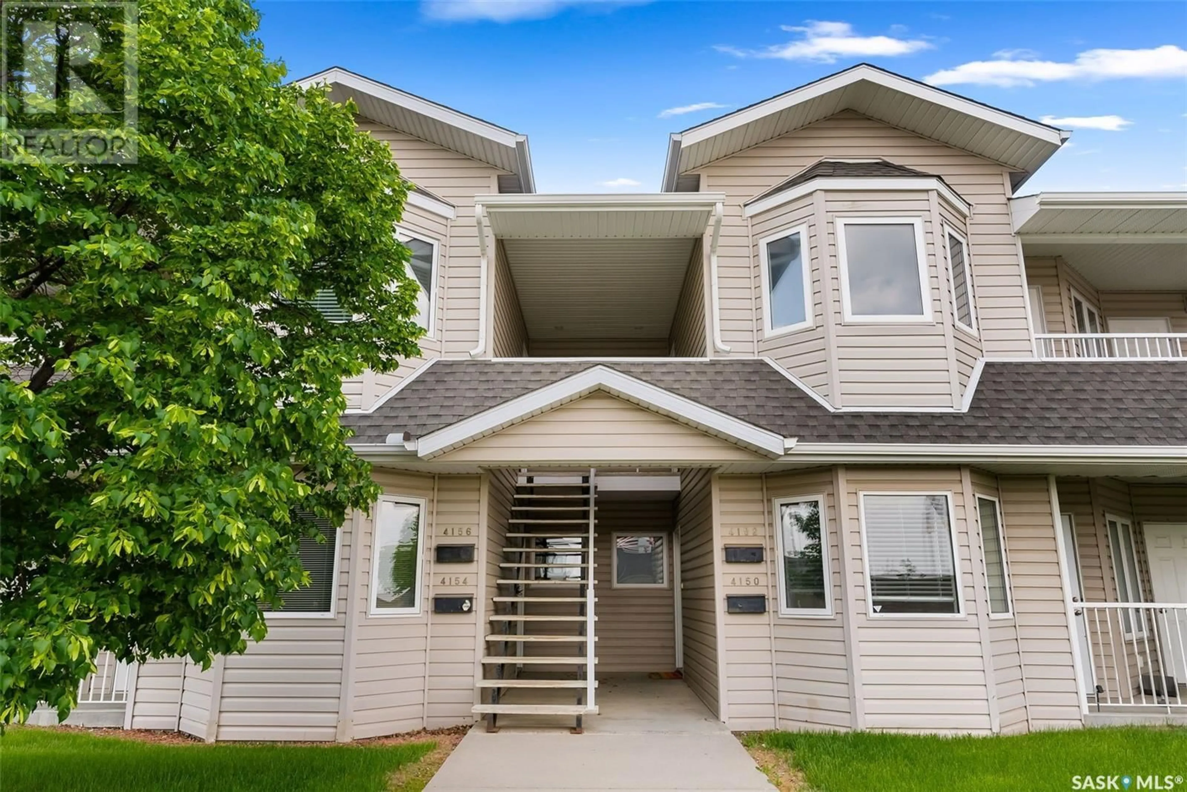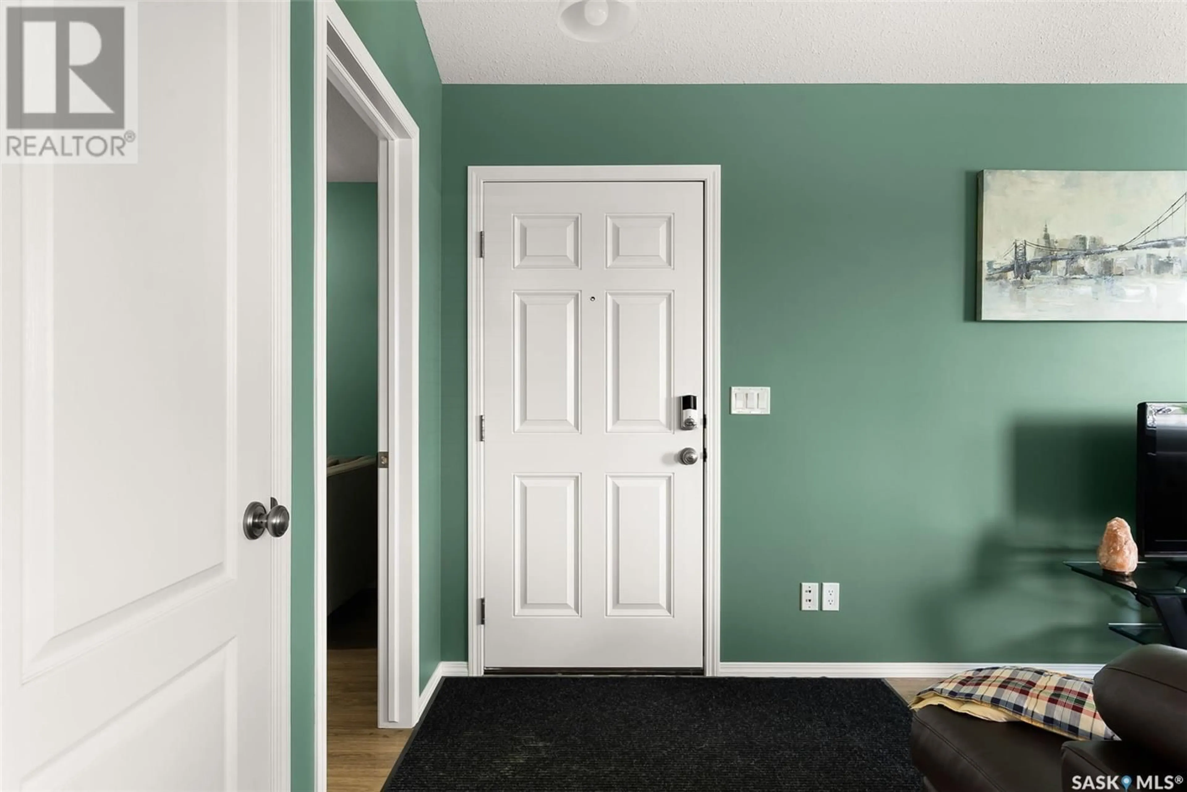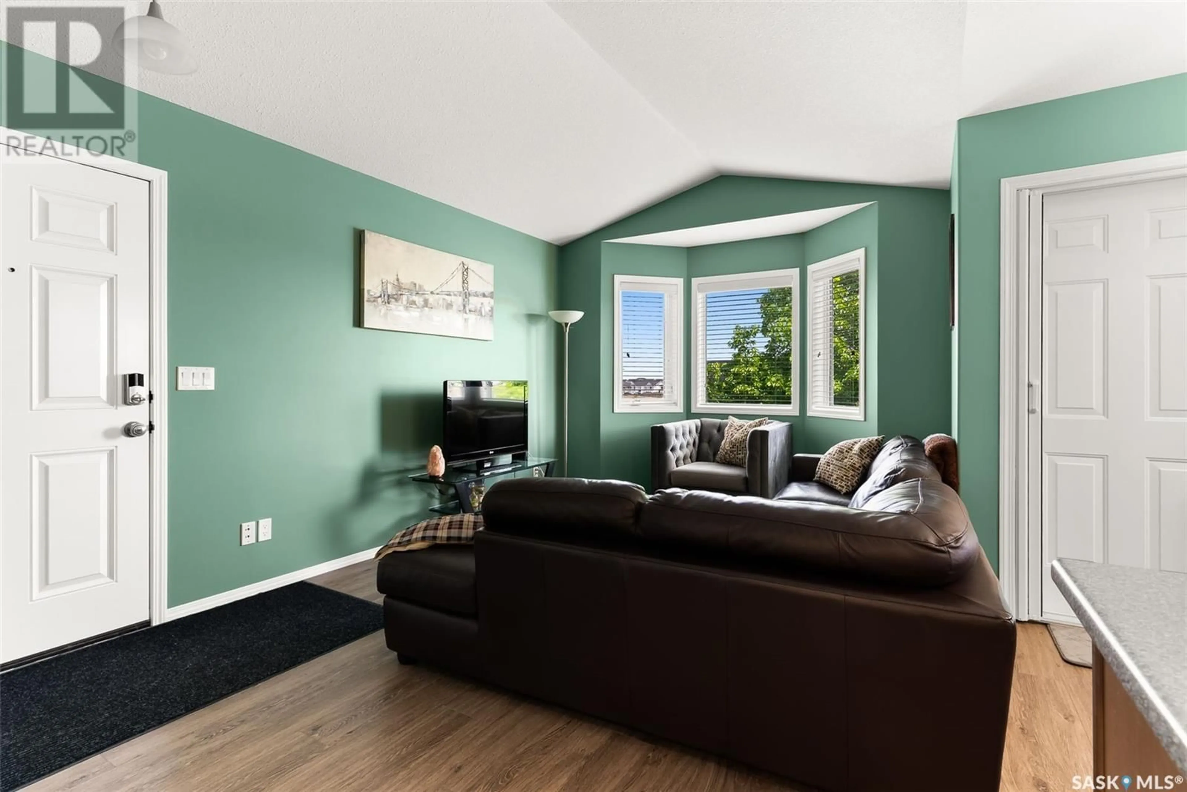4156 BUCKINGHAM DRIVE, Regina, Saskatchewan S4V3A9
Contact us about this property
Highlights
Estimated valueThis is the price Wahi expects this property to sell for.
The calculation is powered by our Instant Home Value Estimate, which uses current market and property price trends to estimate your home’s value with a 90% accuracy rate.Not available
Price/Sqft$308/sqft
Monthly cost
Open Calculator
Description
Welcome to 4156 Buckingham Drive East! A beautifully maintained and move-in-ready home offering a stylish blend of updates and comfort in a quiet, well-situated complex. The moment you step inside, you’ll notice the modern laminate flooring that flows throughout the main living areas and into both bedrooms, creating a cohesive and contemporary look. The kitchen features updated cabinetry, tasteful subway tile backsplash, under-cabinet lighting, and quality hardware that brings both function and flair. The bright and inviting living room is anchored by a large bay-style window, and the dining room opens to a private deck complete with a phantom screen! Both bedrooms are generously sized. The primary bedroom offering an extra-spacious layout with walk-in closet, while the second bedroom would be a fantastic spare bedroom and includes a mini walk-in closet. The bathroom is surprisingly large, with great storage and a clean, modern feel. The laundry is smartly tucked away in a hallway closet, adding to the unit’s practicality and design. Extras include updated blinds, a ceiling fan in the primary bedroom, central air conditioning, and two parking spots! One in the garage and an additional surface stall! While the complex is well-kept, it's the unit itself that truly shines with thoughtful care and pride of ownership. Conveniently located close to amenities, this home is ideal for anyone looking for low-maintenance living without compromising on style or space! (id:39198)
Property Details
Interior
Features
Second level Floor
Living room
Kitchen/Dining room
4pc Bathroom
Primary Bedroom
Condo Details
Inclusions
Property History
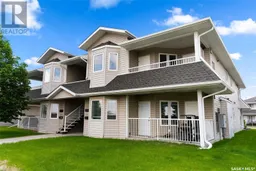 23
23
