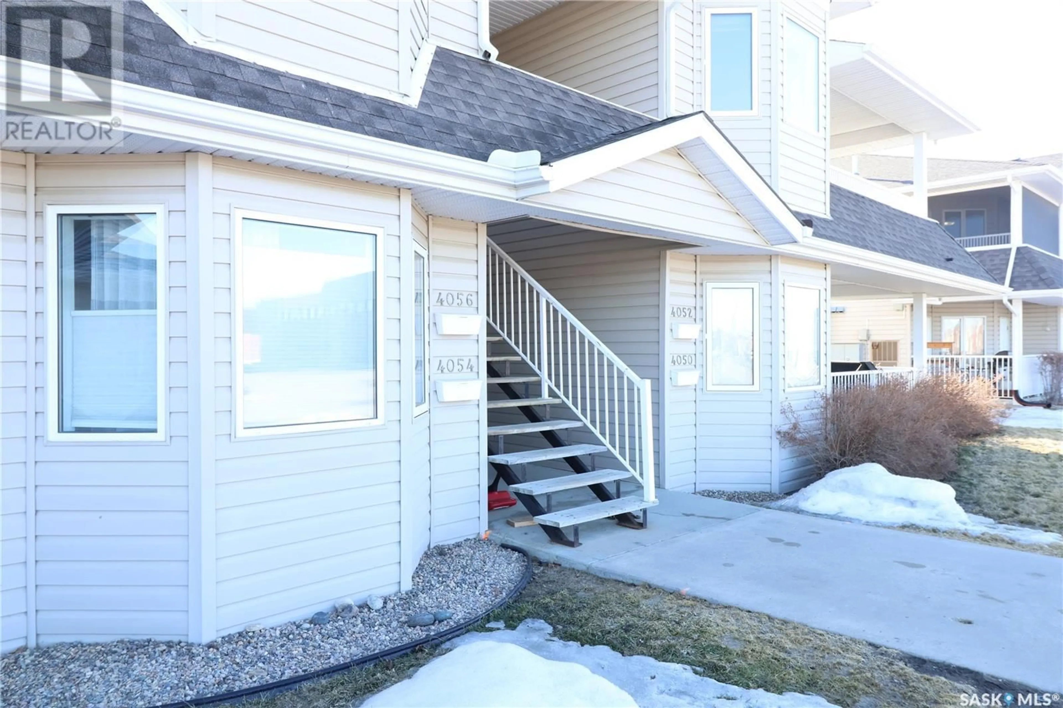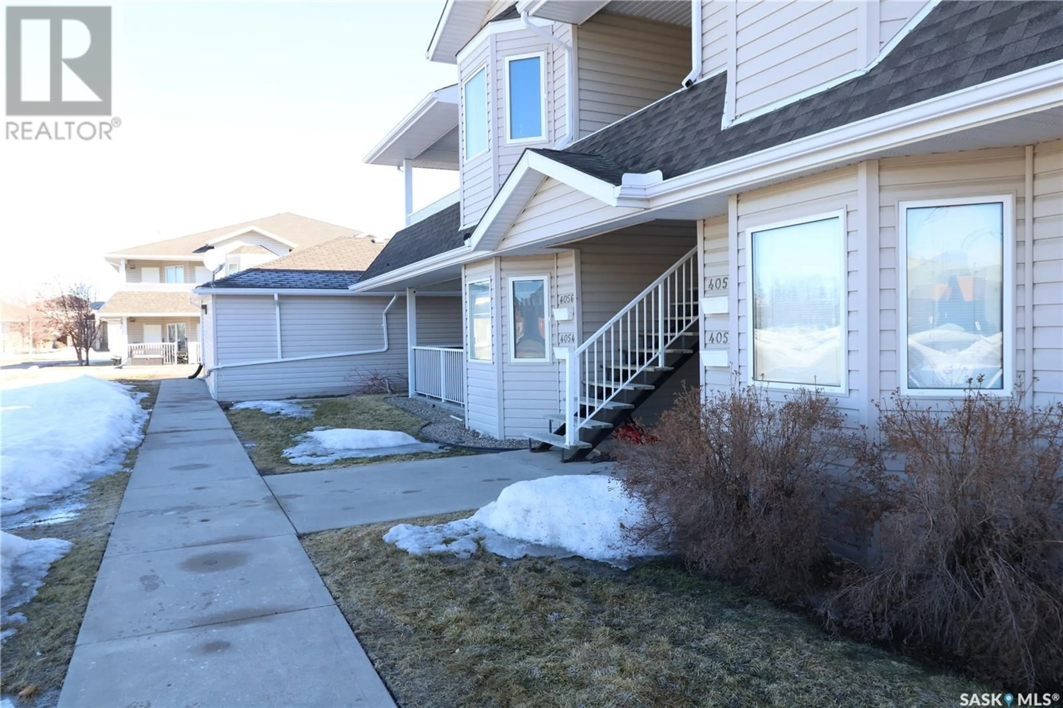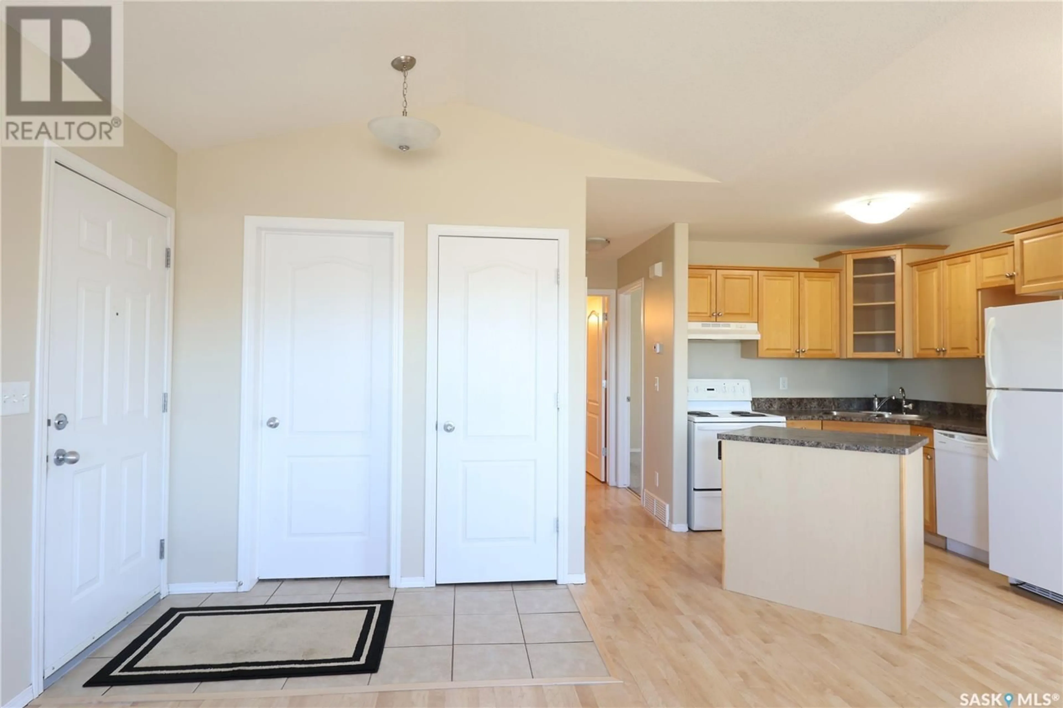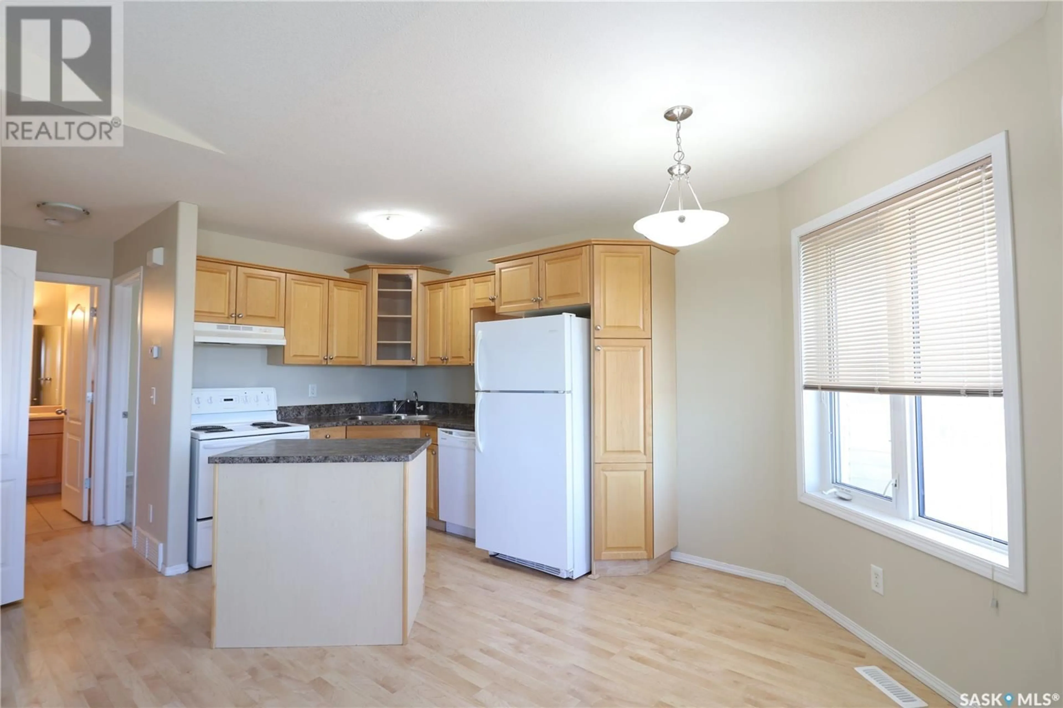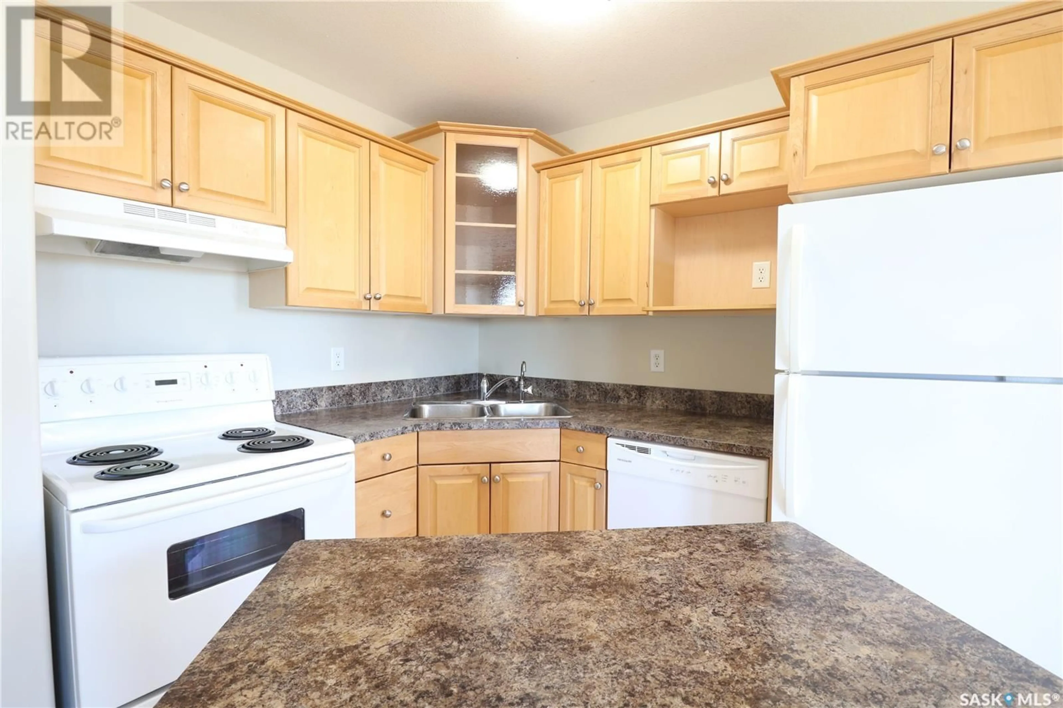4052 - 36 BUCKINGHAM DRIVE, Regina, Saskatchewan S4V3A9
Contact us about this property
Highlights
Estimated ValueThis is the price Wahi expects this property to sell for.
The calculation is powered by our Instant Home Value Estimate, which uses current market and property price trends to estimate your home’s value with a 90% accuracy rate.Not available
Price/Sqft$301/sqft
Est. Mortgage$966/mo
Maintenance fees$272/mo
Tax Amount (2024)$2,283/yr
Days On Market44 days
Description
East-End Condo with Garage – Convenient & Comfortable Living This charming two-bedroom upper-floor condo offers the perfect blend of style and functionality. Featuring: Open Floor Plan: A spacious layout with a kitchen island and plenty of room for a dining area. Private Covered Deck: Ideal for relaxing or enjoying your morning coffee. Two Bedrooms: The primary bedroom includes a walk-in closet for added convenience. Single Garage: Providing secure parking and extra storage space. Located close to schools and shopping, this condo is perfect for those seeking a low-maintenance lifestyle in a prime east-end location Don’t miss out on this fantastic opportunity—contact us today for more information or to book a viewing! (id:39198)
Property Details
Interior
Features
Main level Floor
Kitchen/Dining room
16.8 x 8Living room
12.8 x 10.6Bedroom
12.5 x 10.5Bedroom
8.2 x 10.8Condo Details
Inclusions
Property History
 18
18
