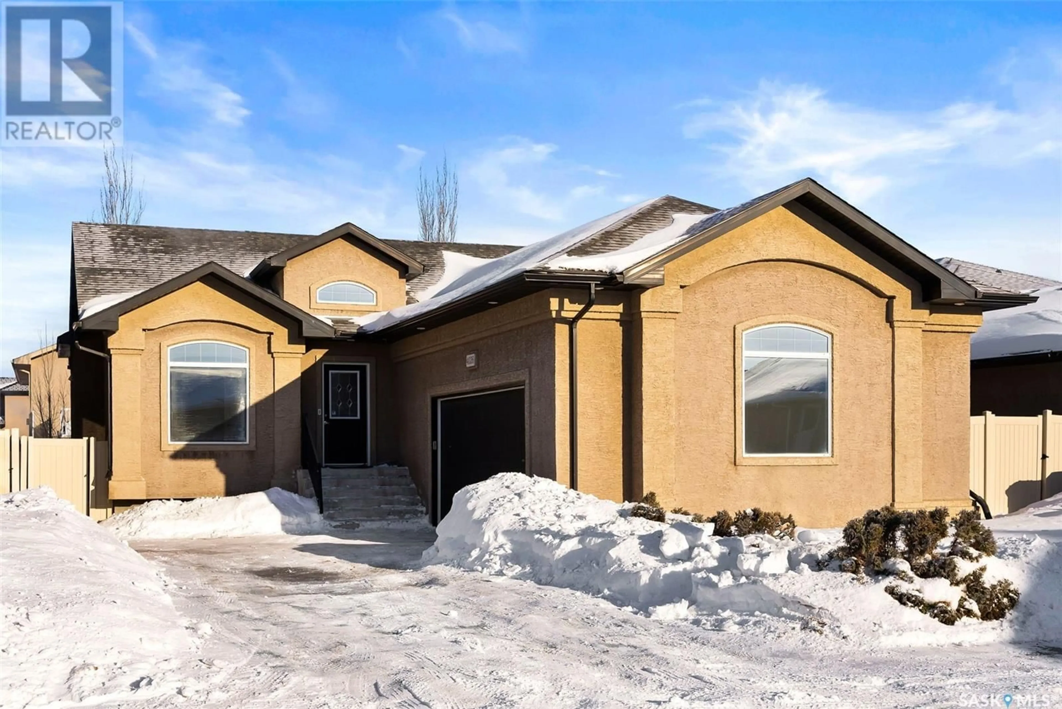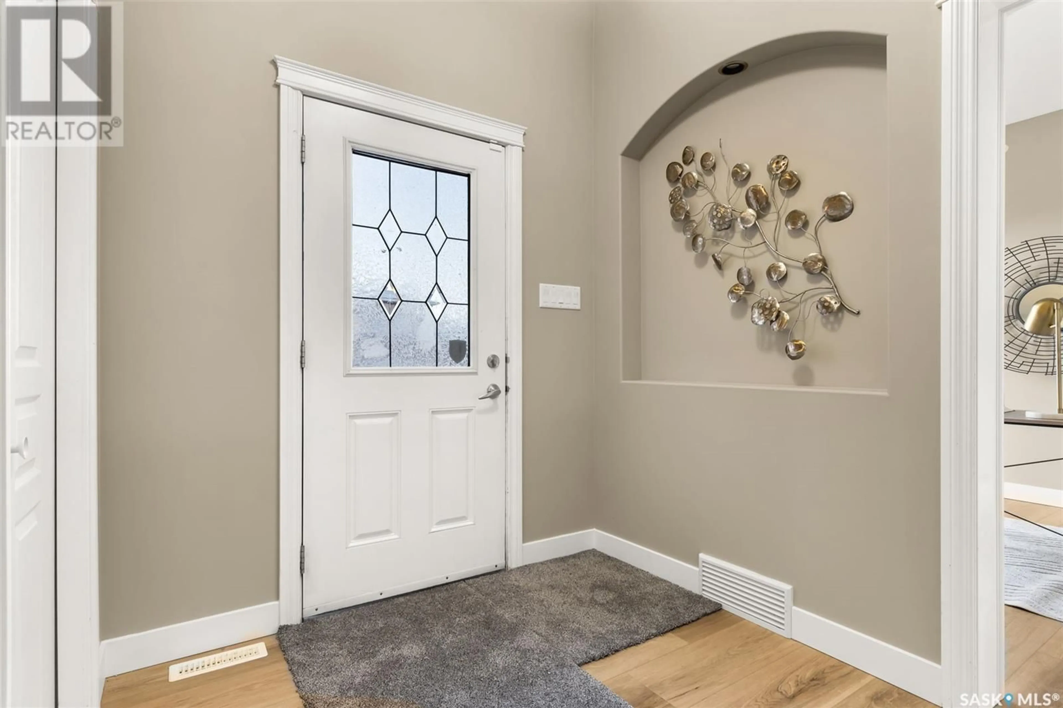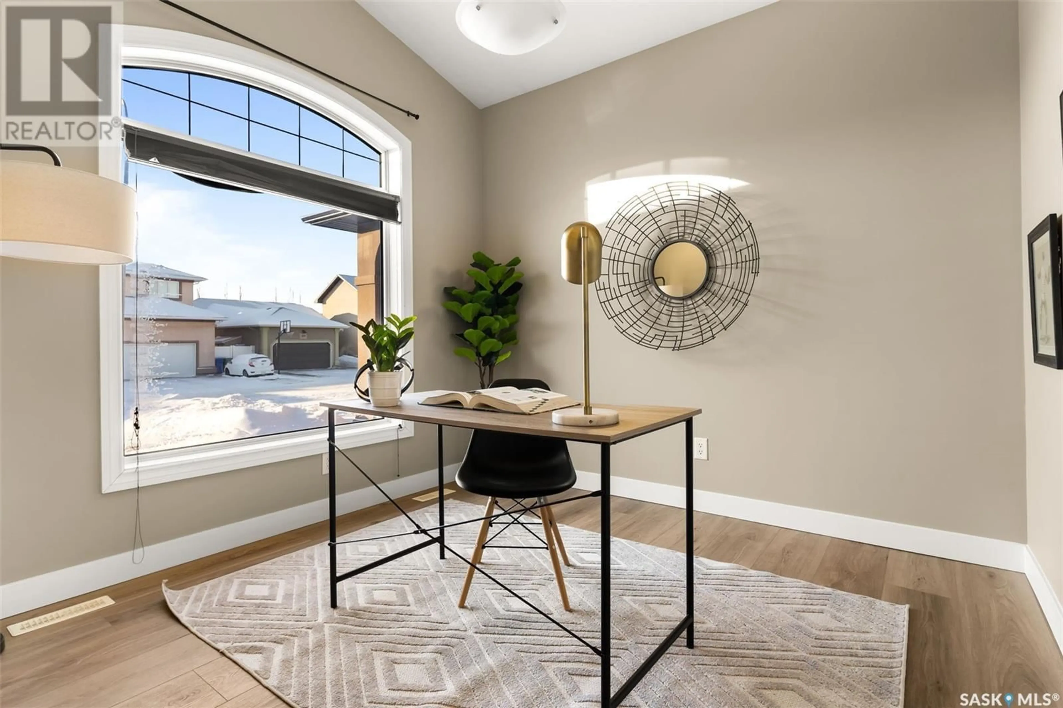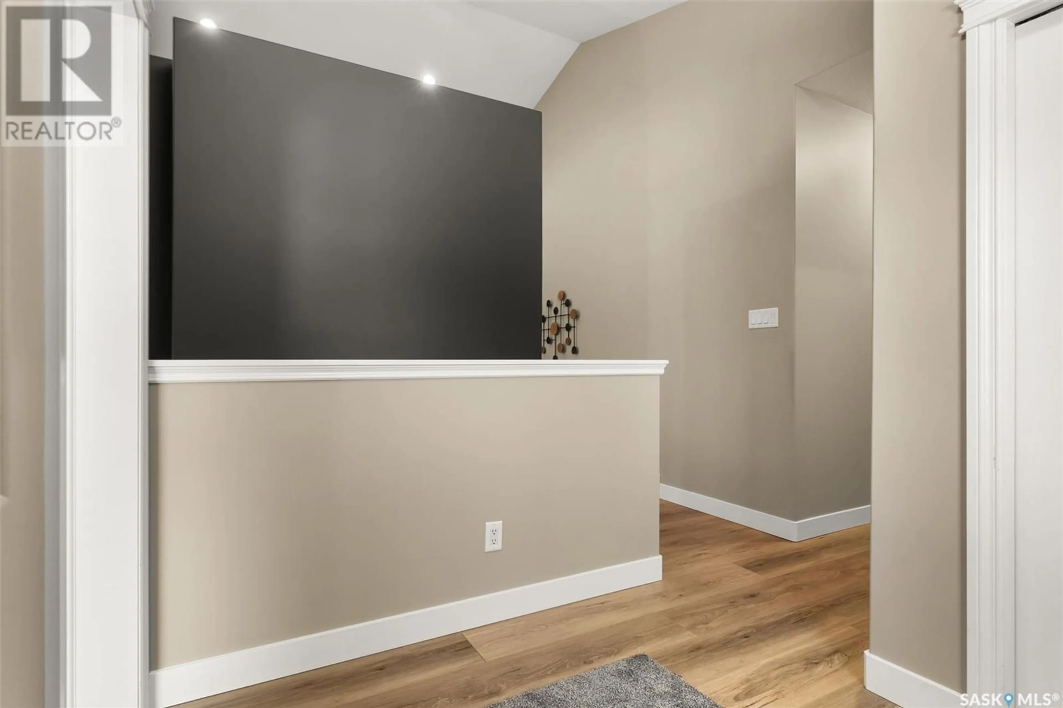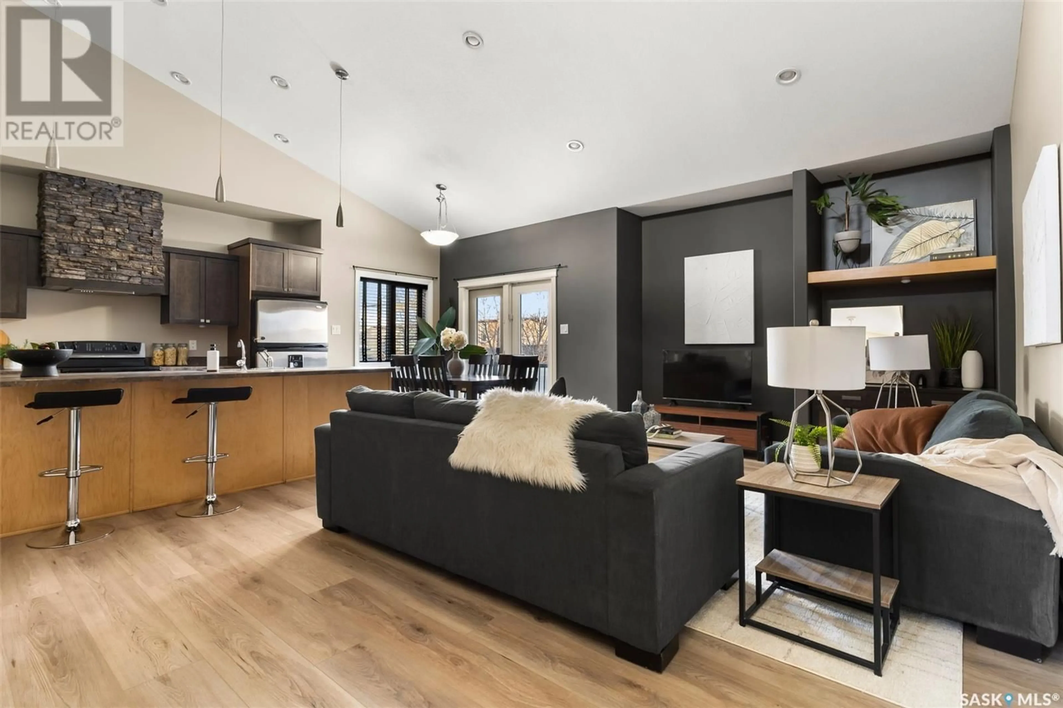4026 Freeman ROAD E, Regina, Saskatchewan S4V1J6
Contact us about this property
Highlights
Estimated ValueThis is the price Wahi expects this property to sell for.
The calculation is powered by our Instant Home Value Estimate, which uses current market and property price trends to estimate your home’s value with a 90% accuracy rate.Not available
Price/Sqft$360/sqft
Est. Mortgage$2,401/mo
Tax Amount ()-
Days On Market6 days
Description
1552 sq ft bungalow with double attached garage located on quiet street in Windsor Park. Main level includes three bedrooms plus an office/flex room with updated luxury vinyl plank flooring and bedroom carpet. Open layout kitchen and living room area with vaulted ceilings. Main level laundry. Basement is fully finished with large rec room with and fourth bedroom updated with new carpet. Four piece bath, gym/toy room plus additional storage and large utility room. (id:39198)
Property Details
Interior
Features
Basement Floor
Den
17 ft ,6 in x 10 ft ,6 inOther
23 ft x 24 ftBedroom
13 ft x 13 ft ,6 in4pc Bathroom
12 ft ,6 in x 5 ftProperty History
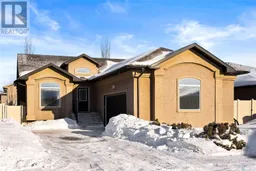 38
38
