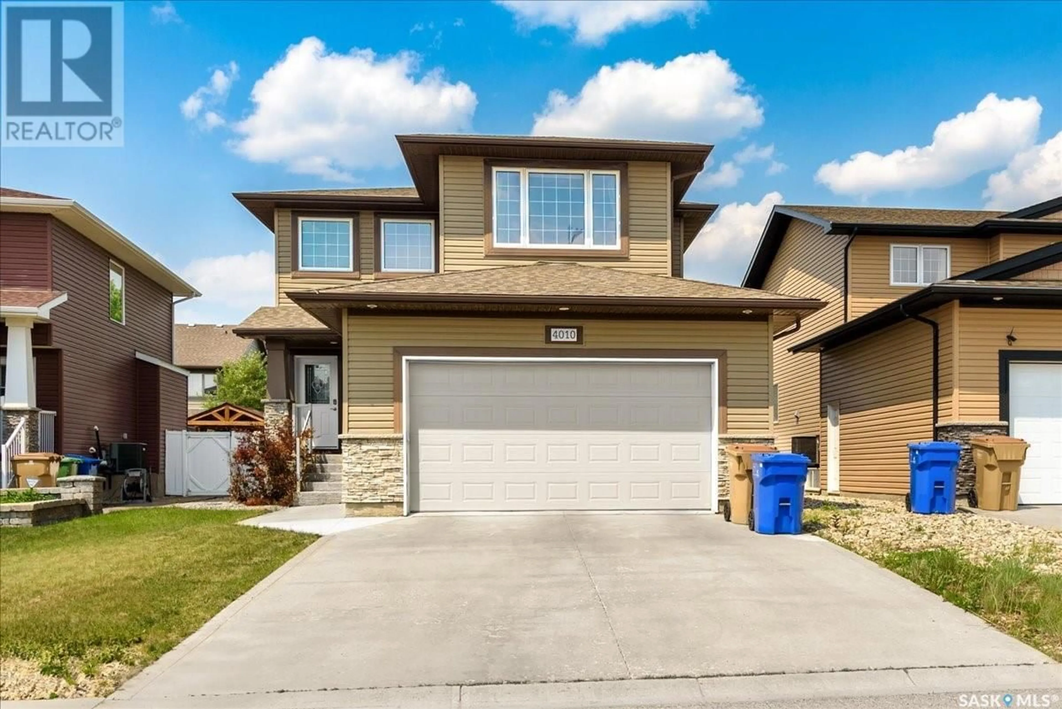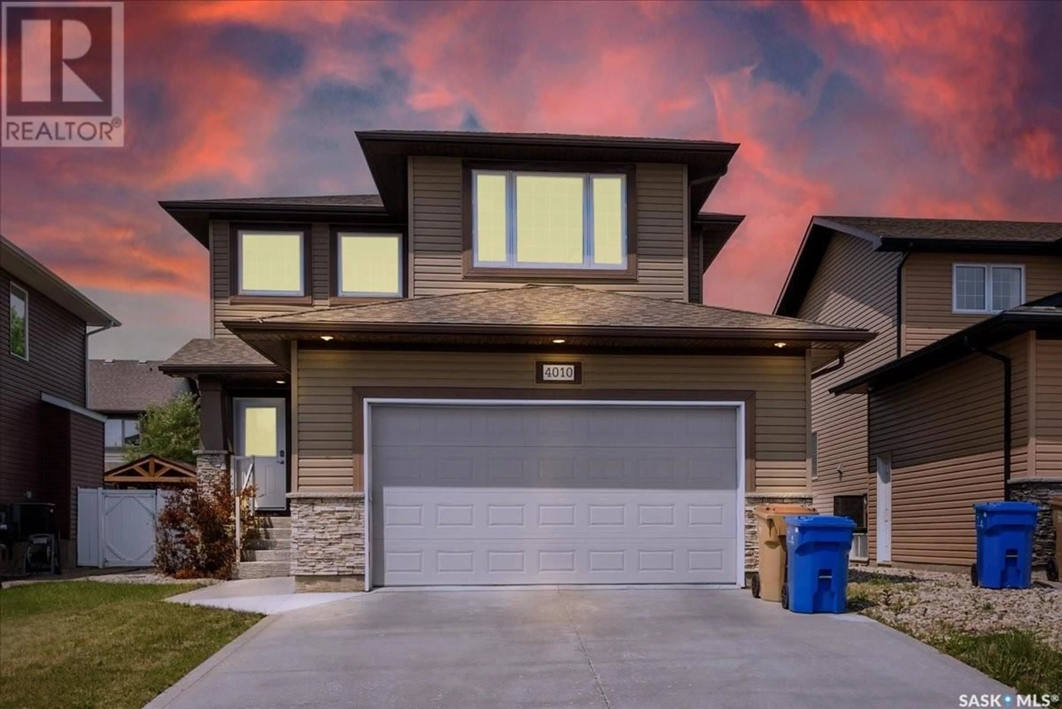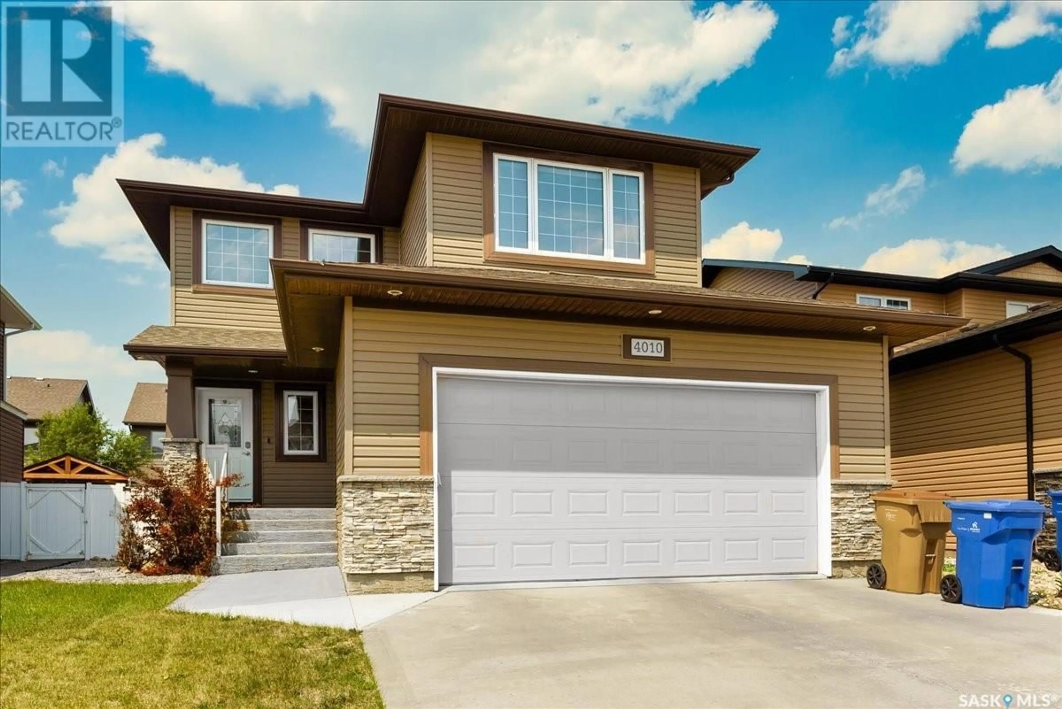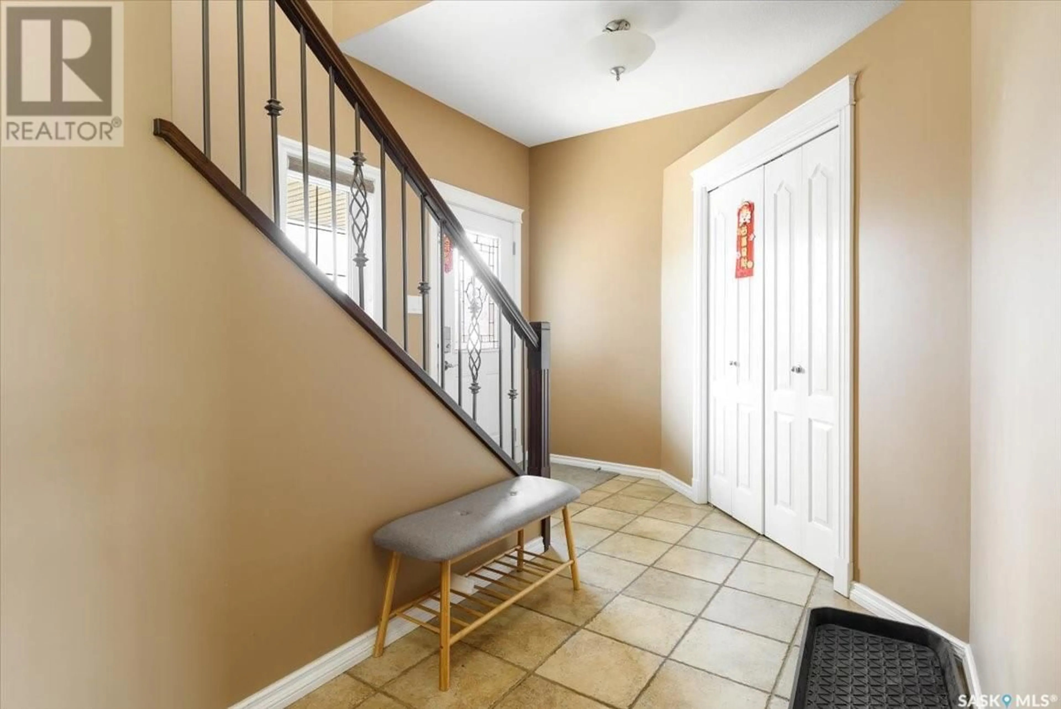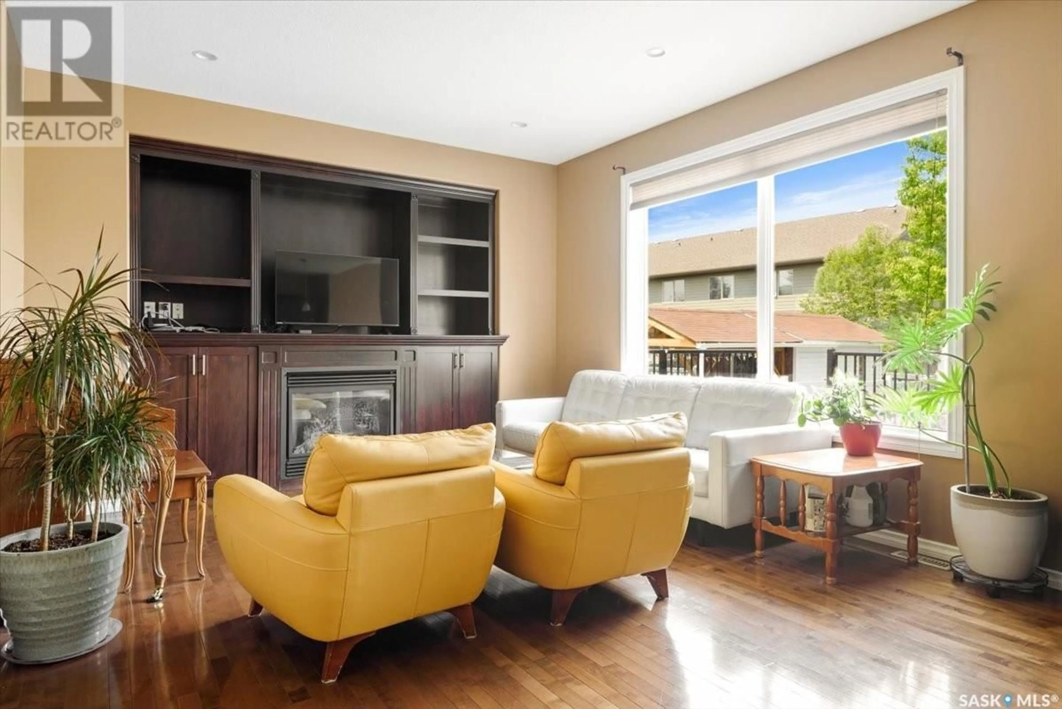4010 LEPINE ROAD, Regina, Saskatchewan S4V1K4
Contact us about this property
Highlights
Estimated ValueThis is the price Wahi expects this property to sell for.
The calculation is powered by our Instant Home Value Estimate, which uses current market and property price trends to estimate your home’s value with a 90% accuracy rate.Not available
Price/Sqft$341/sqft
Est. Mortgage$2,619/mo
Tax Amount (2025)$6,480/yr
Days On Market4 days
Description
Welcome to 4010 E Lepine Road in Windsor Park, Regina, a beautifully maintained 2-story home offering 1,788 SQFT with 5 bedrooms and 3.5 bathrooms. This spacious residence features a grand foyer with a staircase, an elegant kitchen with an oversized island, granite countertops, tile backsplash, corner pantry, and soft-close cabinetry, all complemented by hardwood floors throughout the living and dining areas. The living room boasts a built-in entertainment center, gas fireplace, high ceilings, and abundant natural light. The second floor includes three bedrooms, a bonus room, and a luxurious master suite with a walk-in closet and 4-piece ensuite with a soaker tub. The fully finished basement offers two additional bedrooms, a 4-piece bathroom, a kids’ play area, and an electric fireplace with modern stone accents. Recent upgrades include a brand new composite deck valued at over $15,000—perfect for outdoor gatherings—and newer upstairs carpeting for added comfort. Conveniently located near all East End amenities, this move-in-ready home combines style, functionality, and modern updates for the perfect family residence.... As per the Seller’s direction, all offers will be presented on 2025-06-14 at 4:00 PM (id:39198)
Property Details
Interior
Features
Main level Floor
Foyer
Living room
13.2 x 14.1Dining room
13.2 x 11.1Kitchen
13.2 x 11.3Property History
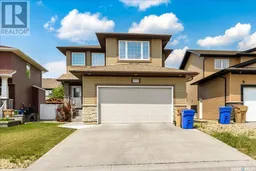 36
36
